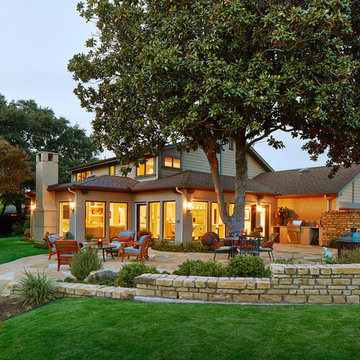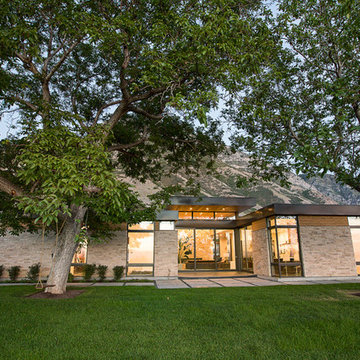Mid-Century Modern Beige Exterior Home Ideas
Refine by:
Budget
Sort by:Popular Today
81 - 100 of 934 photos
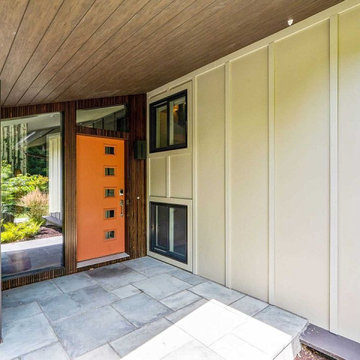
The original front entry was dark. We replaced the old front door with a new brightly colored door and installed as much glass as possible. You can now see all the way through it to the landscaping beyond.
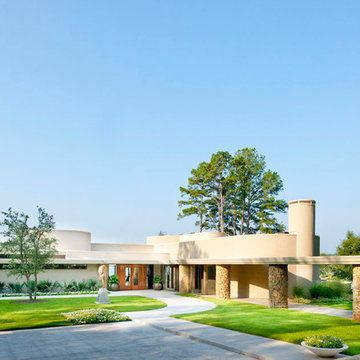
Danny Piassick
Example of a large 1960s beige one-story stucco exterior home design in Dallas with a mixed material roof
Example of a large 1960s beige one-story stucco exterior home design in Dallas with a mixed material roof
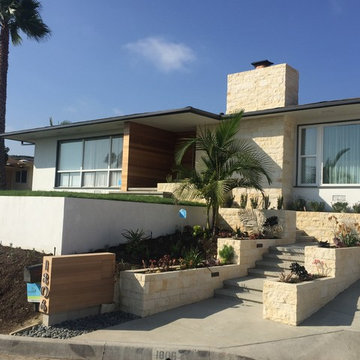
Inspiration for a large 1960s beige one-story stone flat roof remodel in Orange County
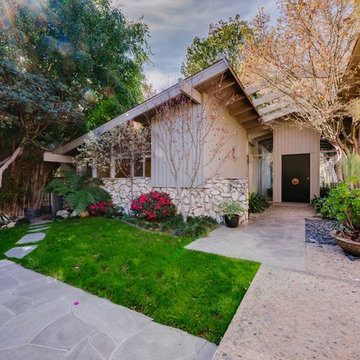
Mid-sized 1960s beige one-story house exterior idea in Los Angeles
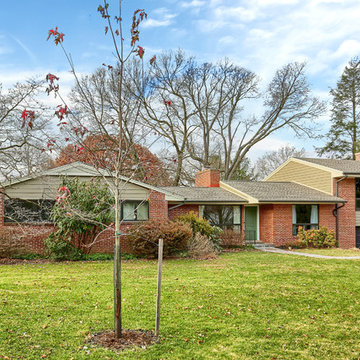
Midcentury home with new Pella Contemporary windows and hardiplank siding
Mid-sized 1950s beige split-level mixed siding exterior home idea in Other with a shingle roof
Mid-sized 1950s beige split-level mixed siding exterior home idea in Other with a shingle roof
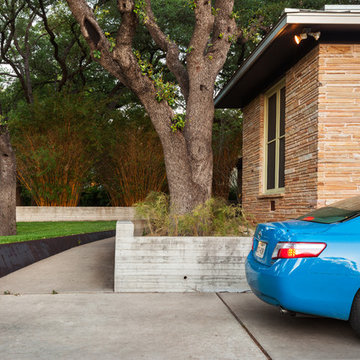
The landscape was cleaned up with planters made of repurposed steel.
Photo: Ryan Farnau
Example of a 1950s beige one-story stone exterior home design in Austin with a hip roof
Example of a 1950s beige one-story stone exterior home design in Austin with a hip roof
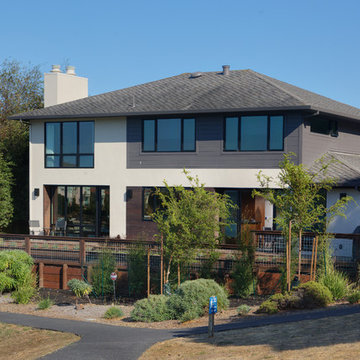
Mid-sized 1960s beige two-story mixed siding gable roof idea in San Francisco
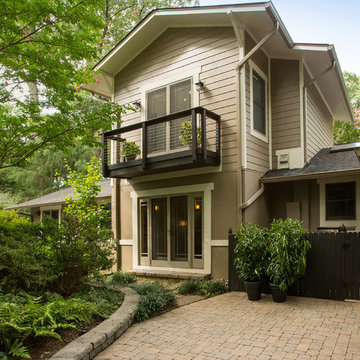
Exterior of a residence with second story addition. Photographed by Greg Hadley Photography.
Mid-sized 1960s beige two-story exterior home idea in DC Metro with a shingle roof
Mid-sized 1960s beige two-story exterior home idea in DC Metro with a shingle roof
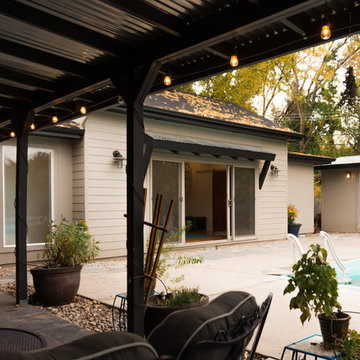
Large addition to a mid century modern home in Boise, Idaho. Designed by Studio Boise. Built by Icon Construction
Photography by Cesar Martinez
Inspiration for a mid-sized 1950s beige one-story mixed siding exterior home remodel in Boise with a shingle roof
Inspiration for a mid-sized 1950s beige one-story mixed siding exterior home remodel in Boise with a shingle roof
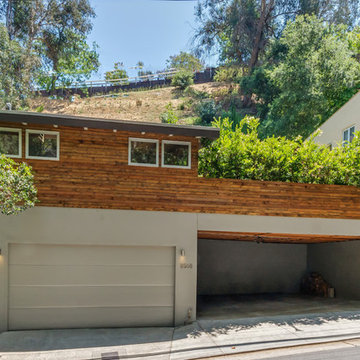
ShootingLA
Large mid-century modern beige one-story exterior home idea in Los Angeles
Large mid-century modern beige one-story exterior home idea in Los Angeles
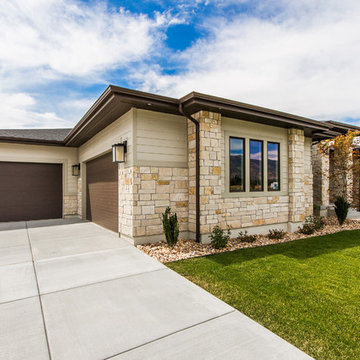
Mid-sized 1960s beige one-story mixed siding house exterior idea in Salt Lake City with a hip roof and a shingle roof
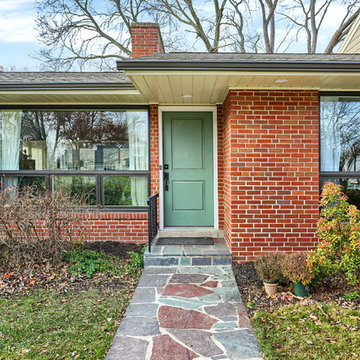
Midcentury home with new Pella Contemporary windows and hardiplank siding
Mid-sized 1960s beige split-level mixed siding exterior home idea in Other with a shingle roof
Mid-sized 1960s beige split-level mixed siding exterior home idea in Other with a shingle roof
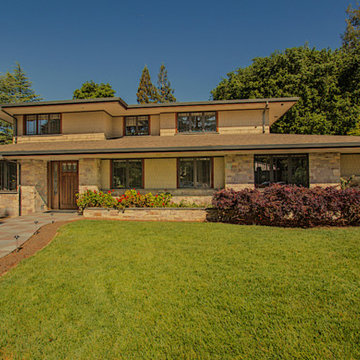
Alan D. Olin
Location: Los Altos, CA, USA
This is a modern “prairie style” 6,000 square foot two story dwelling that’s located on a 1/4 acre corner lot in Los Altos, CA and includes a full basement and a detached two car garage. The five-bedroom, 6-bath house was designed around an existing swimming pool and includes an indoor/outdoor fireplace in the living room that opens to the back yard. Many of the rooms incorporate light coves with recessed lighting and recessed shades.
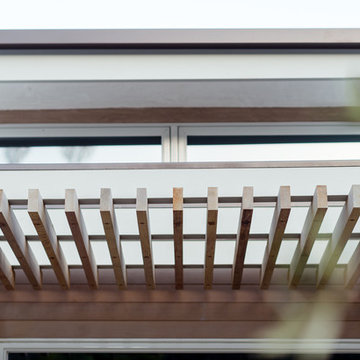
A light-washed cedar trellis is suspended from the existing structural beams to add depth, dimension and interest to the entry access.
photo: jimmy cheng photography
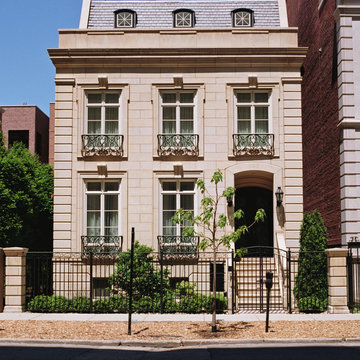
Custom built Chicago home
Mid-sized 1950s beige three-story stone exterior home photo in Chicago
Mid-sized 1950s beige three-story stone exterior home photo in Chicago
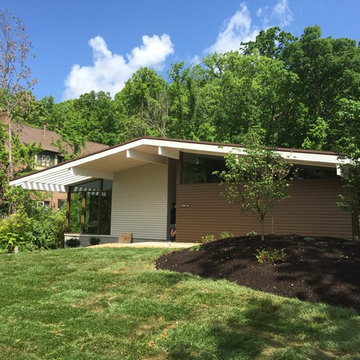
Spring time view of this lovely home located in Knoxville, Tennessee.
House appearance described as bespoke California modern, or California Contemporary, San Francisco modern, Bay Area or South Bay residential design, with Sustainability and green design.
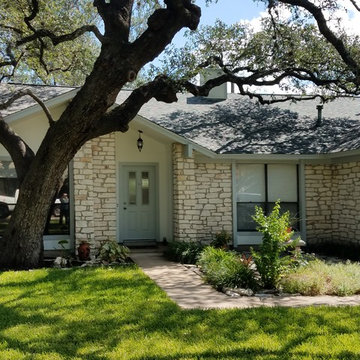
James Hardie Reside and Deck Remodel - Austin, TX.
Inspiration for a mid-sized mid-century modern beige one-story stone exterior home remodel in Austin with a shingle roof
Inspiration for a mid-sized mid-century modern beige one-story stone exterior home remodel in Austin with a shingle roof
Mid-Century Modern Beige Exterior Home Ideas
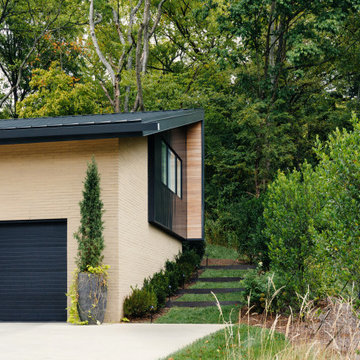
Example of a large 1950s beige two-story house exterior design in Nashville with a metal roof
5






