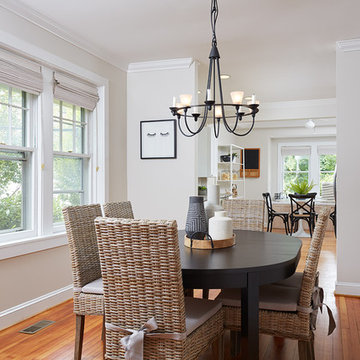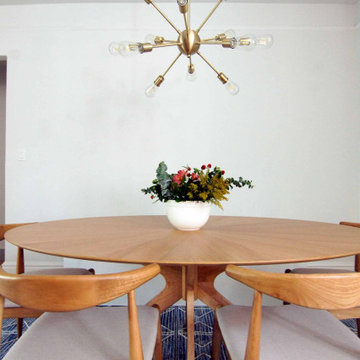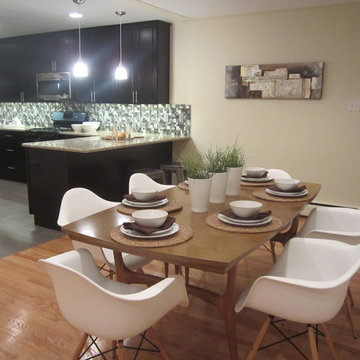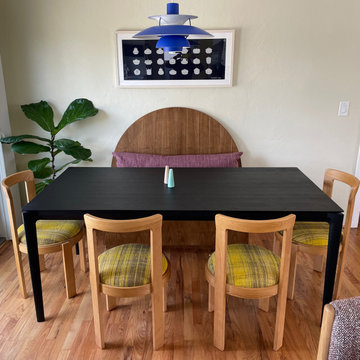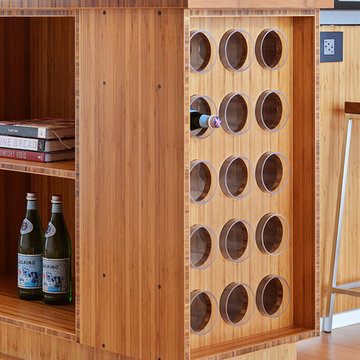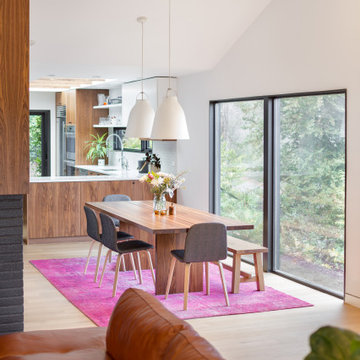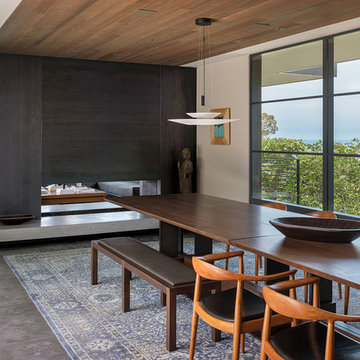Mid-Century Modern Dining Room Ideas
Sort by:Popular Today
321 - 340 of 17,409 photos
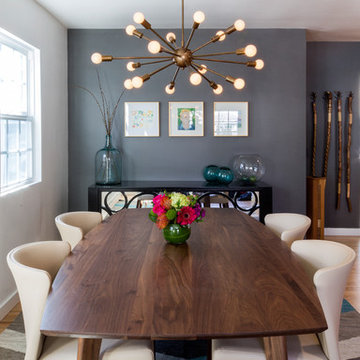
Jimmy Cohrssen Photography
Mid-sized 1950s light wood floor dining room photo in Los Angeles with gray walls
Mid-sized 1950s light wood floor dining room photo in Los Angeles with gray walls
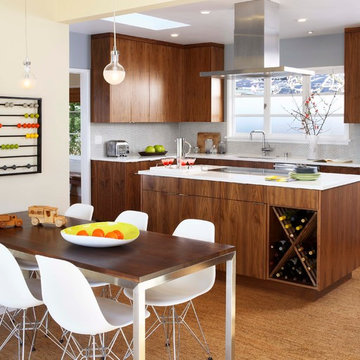
Photo by Michele Lee Willson
Example of a mid-sized mid-century modern cork floor kitchen/dining room combo design in San Francisco
Example of a mid-sized mid-century modern cork floor kitchen/dining room combo design in San Francisco
Find the right local pro for your project
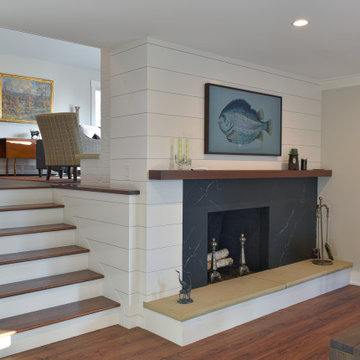
This mid-century Chagrin Falls remodel successfully illustrates how we connected 3-level living into beautiful and contemporary space. Challenges to this project included: carefully placing complimentary banks of windows to animate the windowless exteriors and light up the interior: wiping away low soffits over cabinets and obstructive walls to create a fresh, freely flowing central living space. The kitchen now connects to a beautiful living area, gracious indoor dining, outside bar area, and the raised level forming the entry and formal living room. The simple design aesthetic of the stairways and railings utilize minimalist principles that complement the modern sensibility that the homeowners wished to convey. In addition, the stairway creates a harmonizing and centralizing element to the home.
The master remodel replaced hollow-core bifold doors with clever his and hers walk-in closets and creating a unified and modern master bath experience.
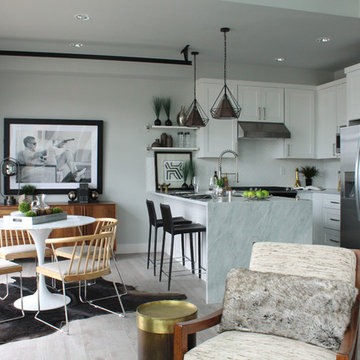
Photography by Shannon Osborn
Inspiration for a mid-century modern dining room remodel in Other
Inspiration for a mid-century modern dining room remodel in Other
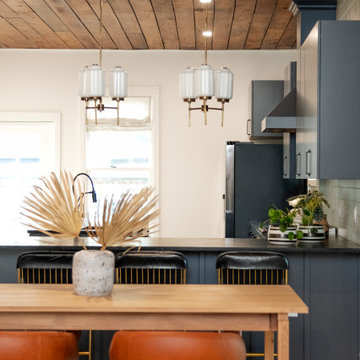
Completely remodeled kitchen and opened up dining space. Shiplap ceilings that were original. Pained cabinets dark blue and vent hood. All new furnishings.
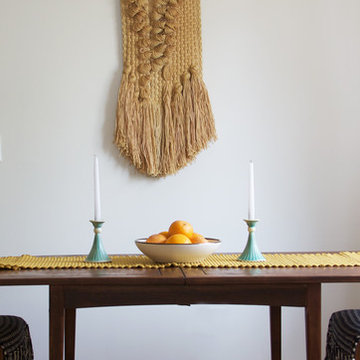
Kitchen/dining room combo - mid-sized 1960s medium tone wood floor kitchen/dining room combo idea in Los Angeles with white walls and no fireplace
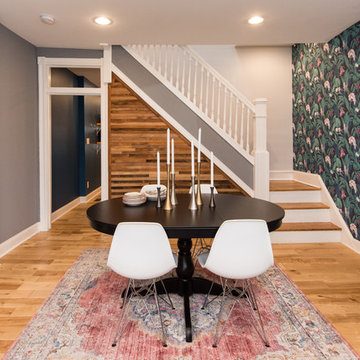
Inspiration for a mid-sized 1950s light wood floor and brown floor great room remodel in Baltimore with gray walls and no fireplace
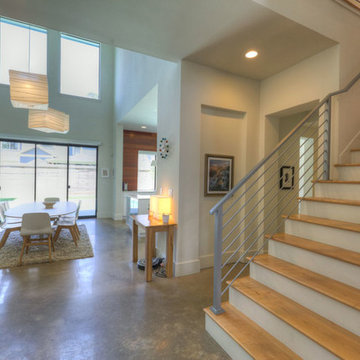
Great room - large 1960s concrete floor and gray floor great room idea in Houston with white walls and no fireplace

The architecture of this mid-century ranch in Portland’s West Hills oozes modernism’s core values. We wanted to focus on areas of the home that didn’t maximize the architectural beauty. The Client—a family of three, with Lucy the Great Dane, wanted to improve what was existing and update the kitchen and Jack and Jill Bathrooms, add some cool storage solutions and generally revamp the house.
We totally reimagined the entry to provide a “wow” moment for all to enjoy whilst entering the property. A giant pivot door was used to replace the dated solid wood door and side light.
We designed and built new open cabinetry in the kitchen allowing for more light in what was a dark spot. The kitchen got a makeover by reconfiguring the key elements and new concrete flooring, new stove, hood, bar, counter top, and a new lighting plan.
Our work on the Humphrey House was featured in Dwell Magazine.
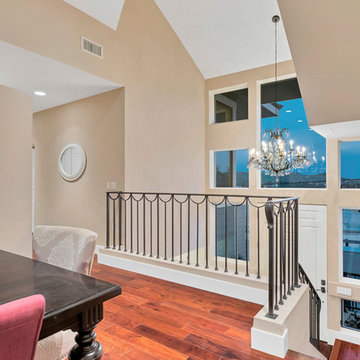
Enclosed dining room - large 1960s medium tone wood floor and brown floor enclosed dining room idea in Los Angeles with gray walls

Example of a 1960s porcelain tile and gray floor kitchen/dining room combo design in Sacramento with gray walls, a corner fireplace and a tile fireplace
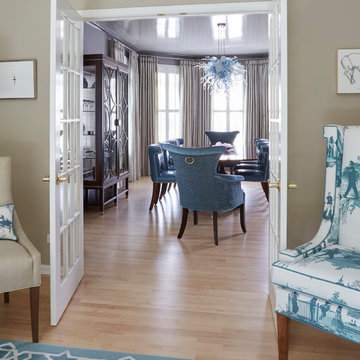
Mid-sized 1950s light wood floor and beige floor great room photo in Chicago with gray walls and no fireplace
Mid-Century Modern Dining Room Ideas
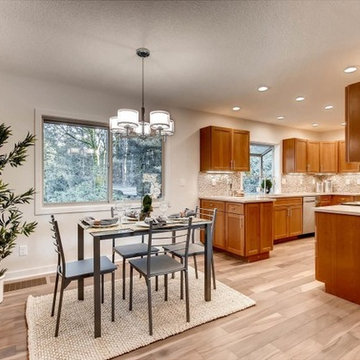
Mid-sized mid-century modern light wood floor and brown floor great room photo in Portland with white walls and no fireplace
17






