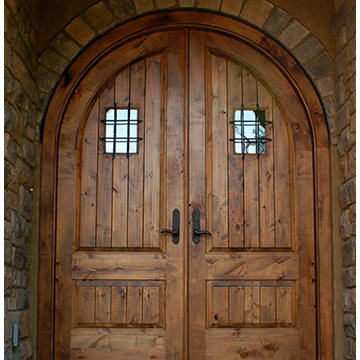Mid-Century Modern Entryway with a Medium Wood Front Door Ideas
Refine by:
Budget
Sort by:Popular Today
41 - 60 of 315 photos
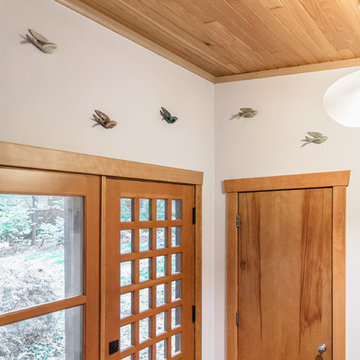
Inspiration for a mid-sized mid-century modern slate floor and blue floor entryway remodel in Detroit with white walls and a medium wood front door
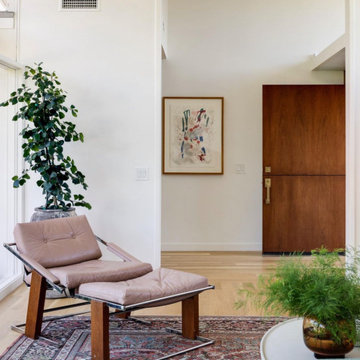
Example of a mid-sized 1950s light wood floor entryway design in Orange County with white walls and a medium wood front door
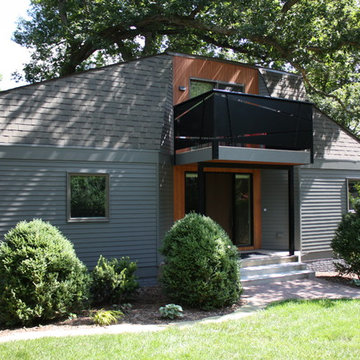
Front entry
Example of a small 1950s concrete floor and gray floor entryway design in Cedar Rapids with green walls and a medium wood front door
Example of a small 1950s concrete floor and gray floor entryway design in Cedar Rapids with green walls and a medium wood front door
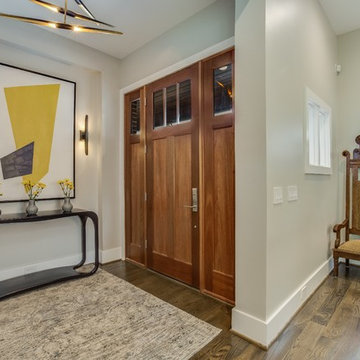
A modern mid century custom home design from exterior to interior has a focus on liveability while creating inviting spaces throughout the home. The Master suite beckons you to spend time in the spa-like oasis, while the kitchen, dining and living room areas are open and inviting.
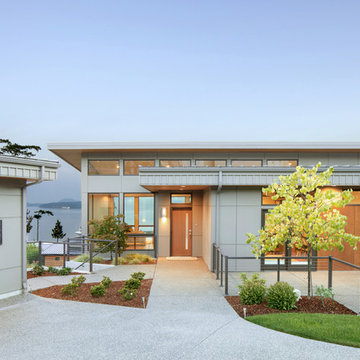
Overlooking the Puget Sound, this 2,000 sf Pacific Northwest modern home effortlessly opens onto classic water views while optimizing privacy and Southern exposure with a private patio.
Our clients sought a poetically minimalist and practical retirement home infused with rhythm and geometry. With dramatic roof lines and a projecting great room that define its form, the architecture’s simplicity frames its dramatic site to incredible effect while the interior playfully loops the spacious traffic patterns of this 3 bedroom 2.5 bath.
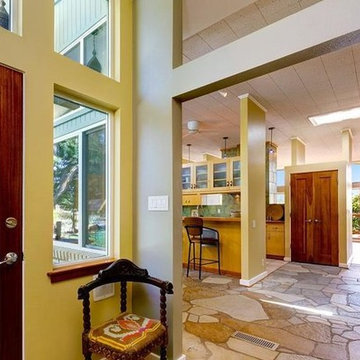
quartzite stone floors, cherry doors
Inspiration for a mid-sized mid-century modern entryway remodel in Boise with a medium wood front door
Inspiration for a mid-sized mid-century modern entryway remodel in Boise with a medium wood front door
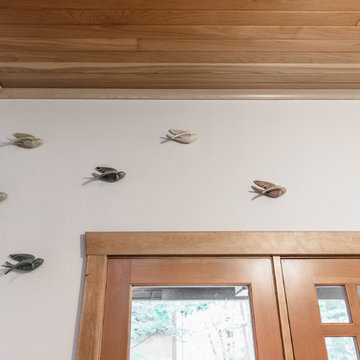
Mid-sized mid-century modern slate floor and blue floor entryway photo in Detroit with white walls and a medium wood front door
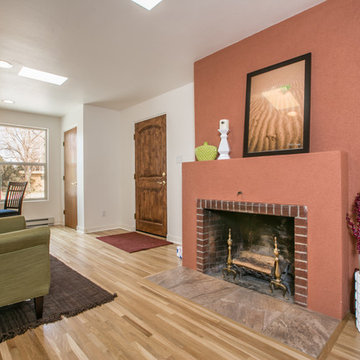
Listed by Bob Pennington, Keller Williams, photos by Josh Frick, FotoVan, Furniture provided by CORT Furniture Rental Albuquerque
Small 1960s light wood floor entryway photo in Albuquerque with white walls and a medium wood front door
Small 1960s light wood floor entryway photo in Albuquerque with white walls and a medium wood front door
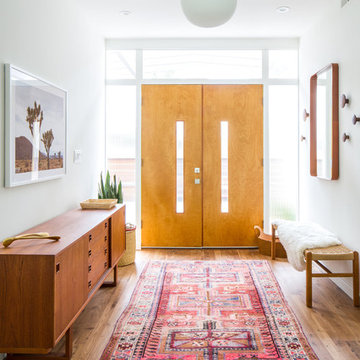
Marisa Vitale
Double front door - 1950s medium tone wood floor and brown floor double front door idea in Los Angeles with white walls and a medium wood front door
Double front door - 1950s medium tone wood floor and brown floor double front door idea in Los Angeles with white walls and a medium wood front door
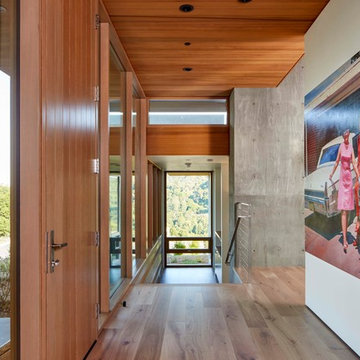
This contemporary project is set in the stunning backdrop of Los Altos Hills. The client's desire for a serene calm space guided our approach with carefully curated pieces that supported the minimalist architecture. Clean Italian furnishings act as an extension of the home's lines and create seamless interior balance.
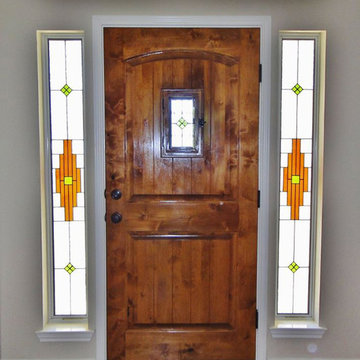
These prairie style stained glass windows feature straight lines and colorful geometric shapes that are reminiscent of architectural designs by Frank Lloyd Wright. If you're looking for a way to add color to your entryway, you can choose a colored stained glass design or opt for clear glass for a more versatile appearance. Prairie stained glass looks smart in homes that have a Western or contemporary design.

Example of a large 1950s ceramic tile, multicolored floor, wood ceiling and shiplap wall entryway design in Other with gray walls and a medium wood front door
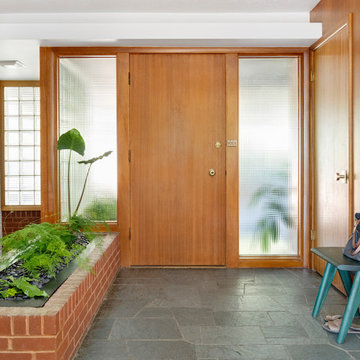
Interior Entryway with restored original mahogany wall paneling and front door. Original green slate flagstone floor tile with brick planter box that carries the lines from the exterior planter. Staircase to left with newly wallpapered wall.
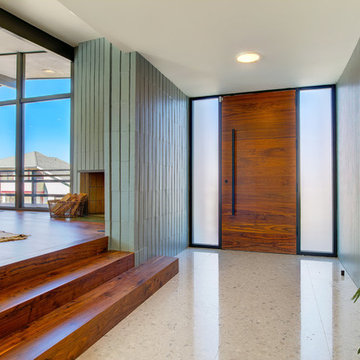
Entryway - 1950s gray floor entryway idea in Los Angeles with green walls and a medium wood front door

Cedar Cove Modern benefits from its integration into the landscape. The house is set back from Lake Webster to preserve an existing stand of broadleaf trees that filter the low western sun that sets over the lake. Its split-level design follows the gentle grade of the surrounding slope. The L-shape of the house forms a protected garden entryway in the area of the house facing away from the lake while a two-story stone wall marks the entry and continues through the width of the house, leading the eye to a rear terrace. This terrace has a spectacular view aided by the structure’s smart positioning in relationship to Lake Webster.
The interior spaces are also organized to prioritize views of the lake. The living room looks out over the stone terrace at the rear of the house. The bisecting stone wall forms the fireplace in the living room and visually separates the two-story bedroom wing from the active spaces of the house. The screen porch, a staple of our modern house designs, flanks the terrace. Viewed from the lake, the house accentuates the contours of the land, while the clerestory window above the living room emits a soft glow through the canopy of preserved trees.
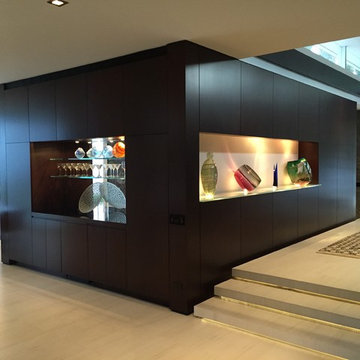
Example of a mid-sized 1950s porcelain tile and beige floor entryway design in Los Angeles with a medium wood front door and black walls

Here is an architecturally built house from the early 1970's which was brought into the new century during this complete home remodel by opening up the main living space with two small additions off the back of the house creating a seamless exterior wall, dropping the floor to one level throughout, exposing the post an beam supports, creating main level on-suite, den/office space, refurbishing the existing powder room, adding a butlers pantry, creating an over sized kitchen with 17' island, refurbishing the existing bedrooms and creating a new master bedroom floor plan with walk in closet, adding an upstairs bonus room off an existing porch, remodeling the existing guest bathroom, and creating an in-law suite out of the existing workshop and garden tool room.
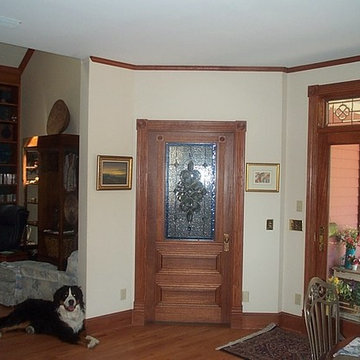
Dwyer Construction Company
Mid-century modern entryway photo in Denver with a medium wood front door
Mid-century modern entryway photo in Denver with a medium wood front door
Mid-Century Modern Entryway with a Medium Wood Front Door Ideas
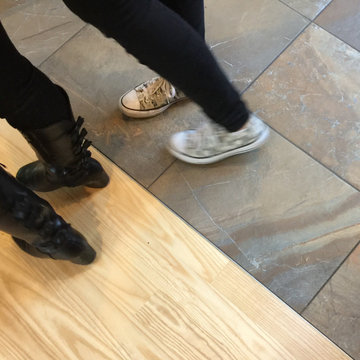
At the entry, visitors are welcomed onto a porcelain tile landing that reads as natural slate, like the actual natural slate on the nearby fireplace. This product won't chip, fracture, cleave -- or accidentally catch on bare feet!
Architect: Vince Balisky,
Contractor: Bogan Remodeling
Tile Installation: Alexander's Stone Art
3






