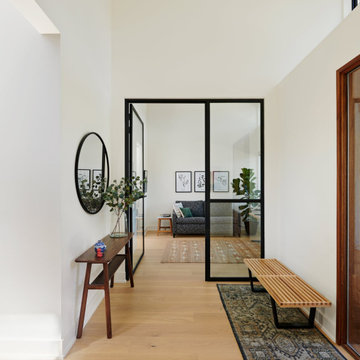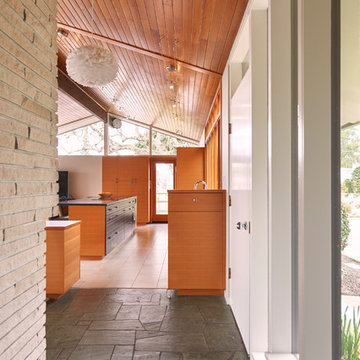Mid-Century Modern Foyer Ideas
Refine by:
Budget
Sort by:Popular Today
41 - 60 of 797 photos
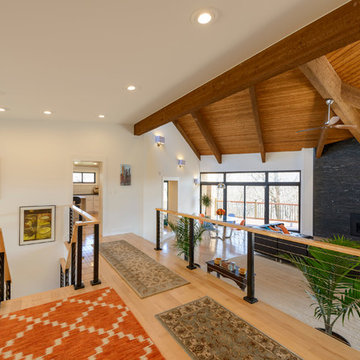
Entry and Great Room
The home's entryway was once blocked by the elevator and half-wall between it and the great room. By removing the elevator, installing the new staircase, and using minimalist railings, the entire space become one cohesive open area.
Tan brick, heavy wood accents, textured walls, tiles, and outdated metals made the great room look both old and tired. Sawdust Therapy updated the fireplace with dry-laid stone and dark fireplace for a modern feel. White walls, modern lighting, and a modern railing divider help accent the new windows and revived wood ceiling.Photos By Michael Schneider
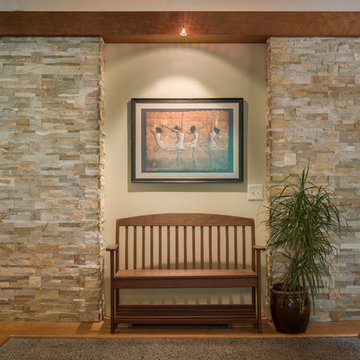
Mid-century modern home completely renovated in the entryway, kitchen and living room; the natural ledge stone fireplace and entry finish the space with a genuinely dated appeal.
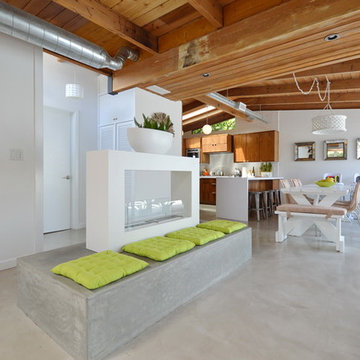
Foyer - 1960s concrete floor foyer idea in Los Angeles with white walls and a gray front door
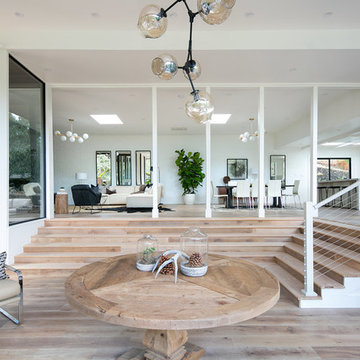
Inspiration for a huge 1960s light wood floor entryway remodel in San Francisco with white walls and a glass front door
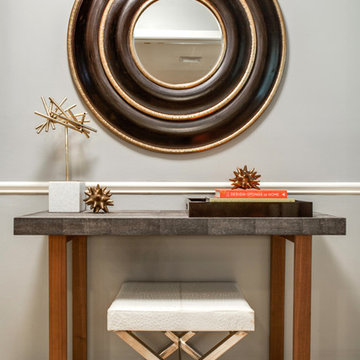
design by Pulp Design Studios | http://pulpdesignstudios.com/
The goal of this whole home refresh was to create a fun, fresh and collected look that was both kid-friendly and livable. Cosmetic updates included selecting vibrantly colored and happy hues, bold wallpaper and modern accents to create a dynamic family-friendly home.
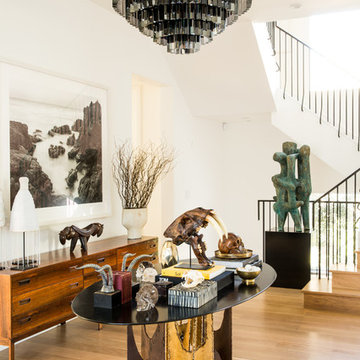
The family's style is casual, modern eclectic. She wanted the foyer, as the point of entry into the house – to feel calm, collected and fresh, and to incorporate their love for photography. http://www.decorist.com/showhouse/room/1/foyer/
Photo by Aubrie Pick
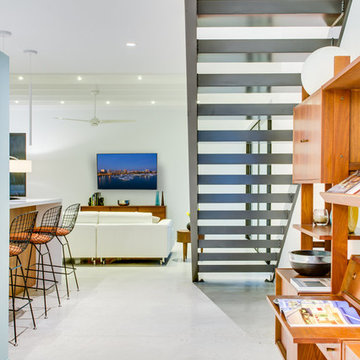
Ryan Gamma Photography
Example of a small 1960s concrete floor entryway design in Tampa with a medium wood front door and white walls
Example of a small 1960s concrete floor entryway design in Tampa with a medium wood front door and white walls
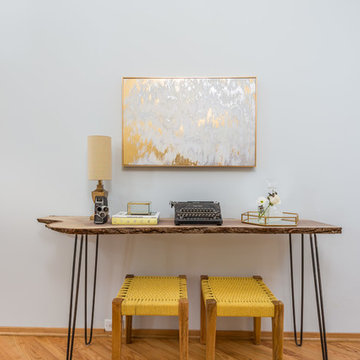
This home is a true gem in the heart of MacGregor Downs community in Cary, NC. Built in the 1980's in true Modernist design and architecture, the new owners wanted to keep the integrity of the original design. We redesigned the Half Bath, created floor plan layouts for new furniture, spec'd out furniture, accessories, flooring material, lighting, and artwork, as well as worked on brightening the wall and ceiling paint colors. One challenge we faced during the design process were the very tall ceilings, the very wide walls, and unusual angles. We chose interesting , engaging, and minimalistic artwork for the walls, which proved a successful solution. Another challenge was having a large open angled living room space; we created the perfect layout with separate functional gathering areas and eliminated unused corners.
Photo credit: Bob Fortner
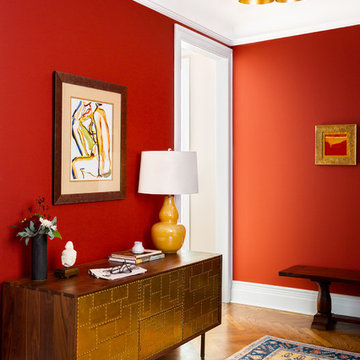
A warm entryway with a mixture of styles. The colors bring this story together.
Photos: Brittany Ambridge
Inspiration for a mid-sized 1950s medium tone wood floor and brown floor foyer remodel in New York with red walls
Inspiration for a mid-sized 1950s medium tone wood floor and brown floor foyer remodel in New York with red walls
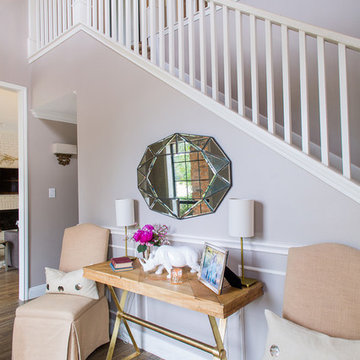
A collection of contemporary interiors showcasing today's top design trends merged with timeless elements. Find inspiration for fresh and stylish hallway and powder room decor, modern dining, and inviting kitchen design.
These designs will help narrow down your style of decor, flooring, lighting, and color palettes. Browse through these projects of ours and find inspiration for your own home!
Project designed by Sara Barney’s Austin interior design studio BANDD DESIGN. They serve the entire Austin area and its surrounding towns, with an emphasis on Round Rock, Lake Travis, West Lake Hills, and Tarrytown.
For more about BANDD DESIGN, click here: https://bandddesign.com/
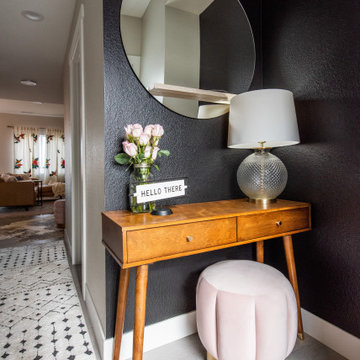
Entryway - small 1960s light wood floor and gray floor entryway idea in Denver with black walls
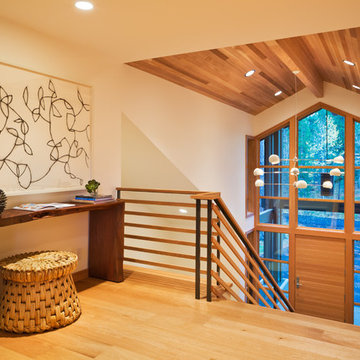
Entryway - mid-sized 1960s medium tone wood floor and brown floor entryway idea in Portland with white walls and a medium wood front door
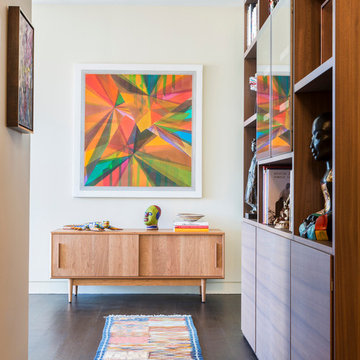
Mid-sized 1950s dark wood floor and brown floor foyer photo in Denver with beige walls
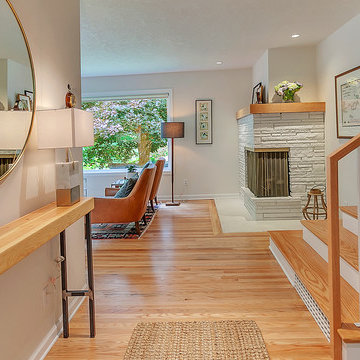
HomeStar Video Tours
Entryway - mid-sized mid-century modern light wood floor entryway idea in Portland with gray walls and a light wood front door
Entryway - mid-sized mid-century modern light wood floor entryway idea in Portland with gray walls and a light wood front door
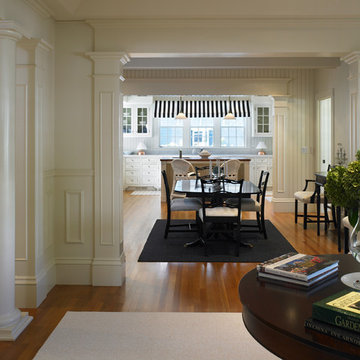
The open floor plan of this historically renovated home is accented by classic white columns and wainscoting. Greg Premru Photography
Entryway - mid-sized mid-century modern medium tone wood floor entryway idea in Boston with white walls and a white front door
Entryway - mid-sized mid-century modern medium tone wood floor entryway idea in Boston with white walls and a white front door
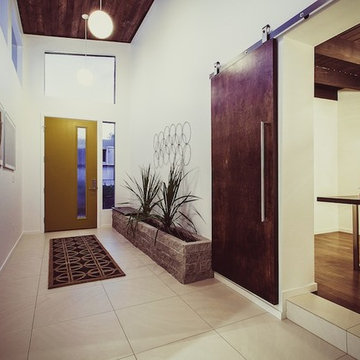
Example of a mid-century modern wood ceiling entryway design in Salt Lake City with white walls and a yellow front door
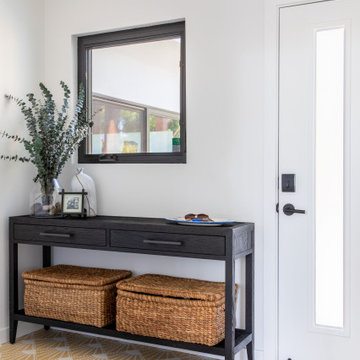
Example of a mid-sized 1950s concrete floor and yellow floor entryway design in San Francisco with white walls and a white front door
Mid-Century Modern Foyer Ideas
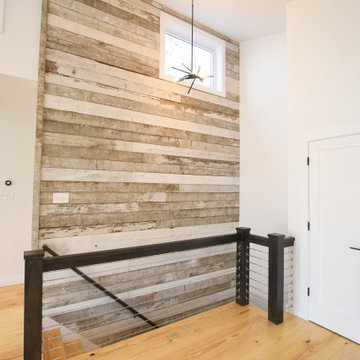
Entryway of Ranch 31, our modern cabin in the woods. White walls with light knotty pine flooring create a modern Scandinavian design while the stone and reclaimed barnwood walls add texture and layers.
3






