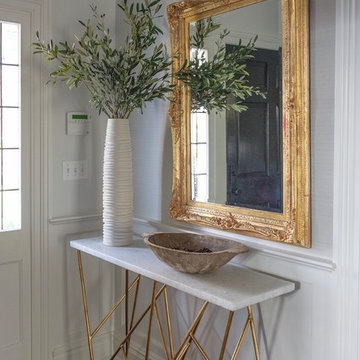Mid-Century Modern Foyer Ideas
Refine by:
Budget
Sort by:Popular Today
21 - 40 of 798 photos
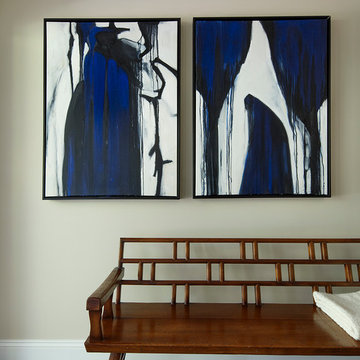
Paintings by Heather Sawtelle.
Photo Credit: Eric Rorer
Mid-sized 1960s medium tone wood floor entryway photo in San Francisco with beige walls and a glass front door
Mid-sized 1960s medium tone wood floor entryway photo in San Francisco with beige walls and a glass front door
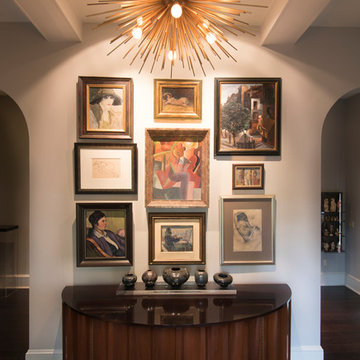
Ricky Perrone
Inspiration for a large 1960s dark wood floor entryway remodel in Tampa with gray walls and a dark wood front door
Inspiration for a large 1960s dark wood floor entryway remodel in Tampa with gray walls and a dark wood front door
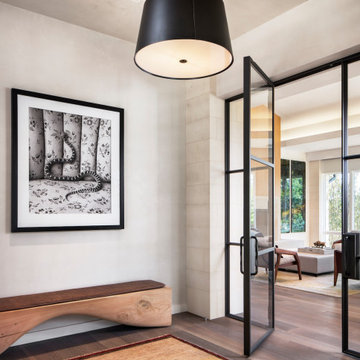
Mid-sized 1950s dark wood floor and brown floor foyer photo in Austin with gray walls
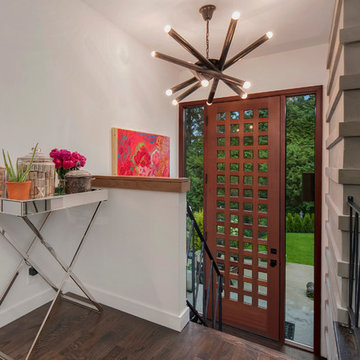
Inspiration for a mid-sized 1950s dark wood floor entryway remodel in Seattle with white walls and a medium wood front door
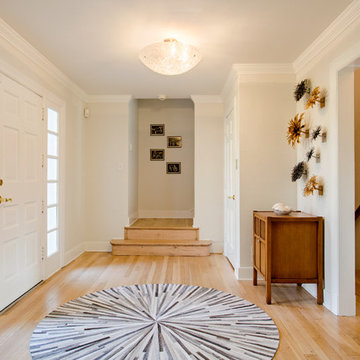
Example of a mid-sized 1950s light wood floor and brown floor entryway design in Richmond with white walls and a white front door
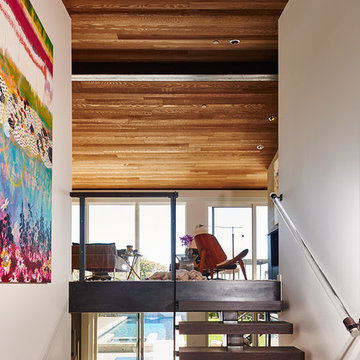
This remodel of a midcentury home by Garret Cord Werner Architects & Interior Designers is an embrace of nostalgic ‘50s architecture and incorporation of elegant interiors. Adding a touch of Art Deco French inspiration, the result is an eclectic vintage blend that provides an elevated yet light-hearted impression. Photography by Andrew Giammarco.
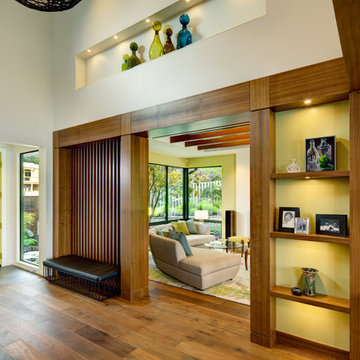
Example of a mid-sized 1950s medium tone wood floor entryway design in San Francisco with white walls and a yellow front door
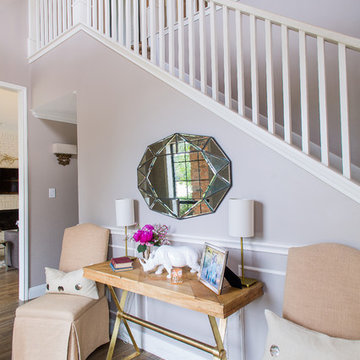
A modern-contemporary home that boasts a cool, urban style. Each room was decorated somewhat simply while featuring some jaw-dropping accents. From the bicycle wall decor in the dining room to the glass and gold-based table in the breakfast nook, each room had a unique take on contemporary design (with a nod to mid-century modern design).
Designed by Sara Barney’s BANDD DESIGN, who are based in Austin, Texas and serving throughout Round Rock, Lake Travis, West Lake Hills, and Tarrytown.
For more about BANDD DESIGN, click here: https://bandddesign.com/
To learn more about this project, click here: https://bandddesign.com/westlake-house-in-the-hills/
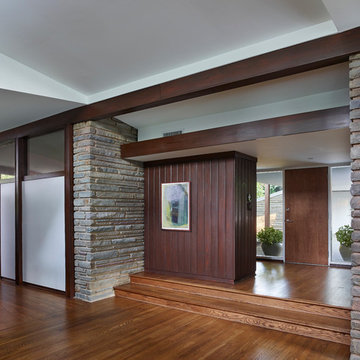
Careful editing for a clean aesthetic involved repositioning air grilles to be less conspicuous, floor refinishing, and selective repointing and repair of stone walls to match the original grout formula. © Jeffrey Totaro, photographer
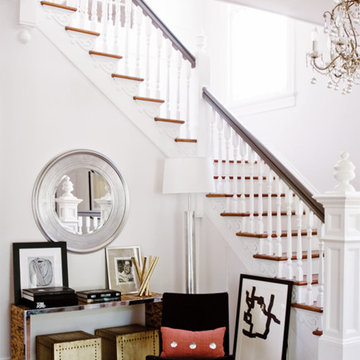
Entryway - 1950s medium tone wood floor entryway idea in New Orleans with white walls
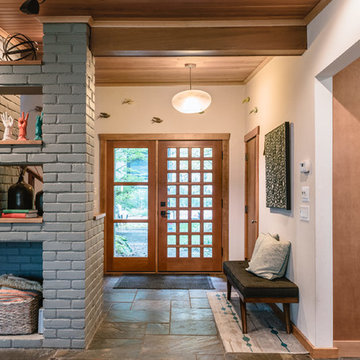
Inspiration for a mid-sized 1950s slate floor and blue floor entryway remodel in Detroit with white walls and a medium wood front door
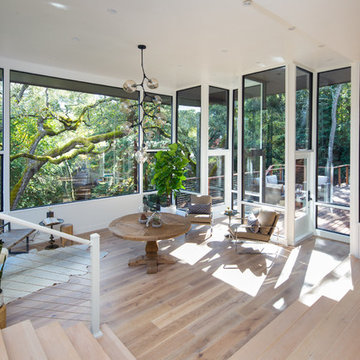
Entryway - large mid-century modern light wood floor and beige floor entryway idea in San Francisco with white walls and a black front door
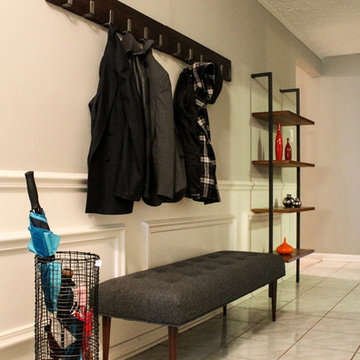
Client's recently purchased their home and wanted to make some updates without having to do a full gut job. We used the original cabinets but opted for new glass doors, a little woodwork to modernize them and got rid of the old medium oak cabinets and did a light grey color. Topped with a white quartz counter, accompanied by a limestone backsplash. To finish it off we gave the cabinets new hardware and pendant lights. The pot rack also was a new addition and fits perfectly over the new large peninsula. Throughout the rest of the home we blended their existing furniture with a few new pieces and added some color to spruce up their new home.
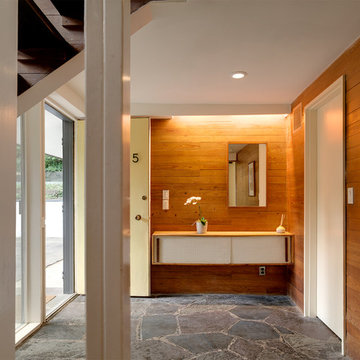
Photography: Michael Biondo
Entryway - mid-sized mid-century modern concrete floor entryway idea in New York with brown walls and a yellow front door
Entryway - mid-sized mid-century modern concrete floor entryway idea in New York with brown walls and a yellow front door
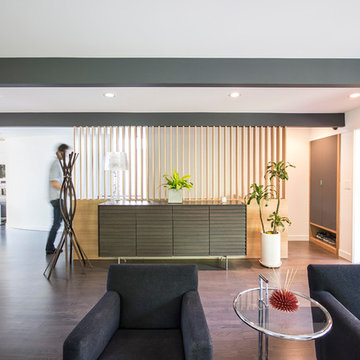
Mid Century Modern entry revision
Mid-sized mid-century modern dark wood floor and brown floor entryway photo in Seattle with white walls and an orange front door
Mid-sized mid-century modern dark wood floor and brown floor entryway photo in Seattle with white walls and an orange front door
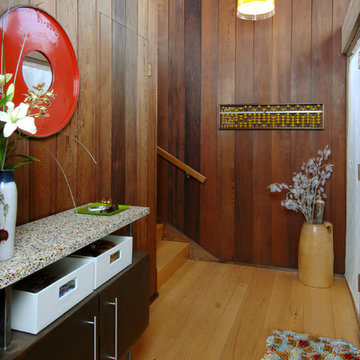
Custom-designed and -built furniture fit the unique needs of the homeowner. Thoughtfully selected materials, including the steel and recycled glass in this featured piece, create a pleasing visual contrast to the extensive woodwork found throughout the house.
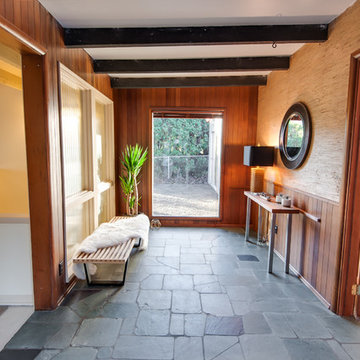
Front Entry |
Jared Russell Photography
Foyer - mid-century modern slate floor foyer idea in Seattle
Foyer - mid-century modern slate floor foyer idea in Seattle
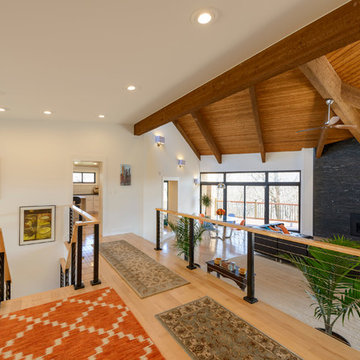
Entry and Great Room
The home's entryway was once blocked by the elevator and half-wall between it and the great room. By removing the elevator, installing the new staircase, and using minimalist railings, the entire space become one cohesive open area.
Tan brick, heavy wood accents, textured walls, tiles, and outdated metals made the great room look both old and tired. Sawdust Therapy updated the fireplace with dry-laid stone and dark fireplace for a modern feel. White walls, modern lighting, and a modern railing divider help accent the new windows and revived wood ceiling.Photos By Michael Schneider
Mid-Century Modern Foyer Ideas
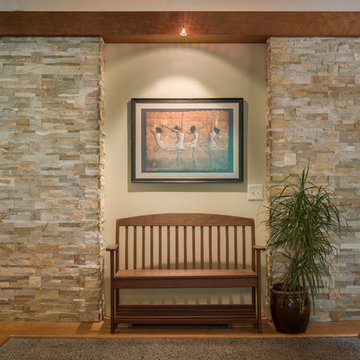
Mid-century modern home completely renovated in the entryway, kitchen and living room; the natural ledge stone fireplace and entry finish the space with a genuinely dated appeal.
2






