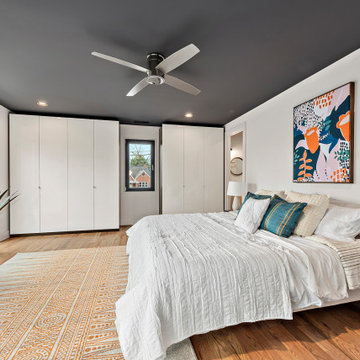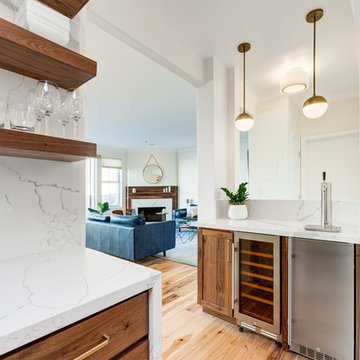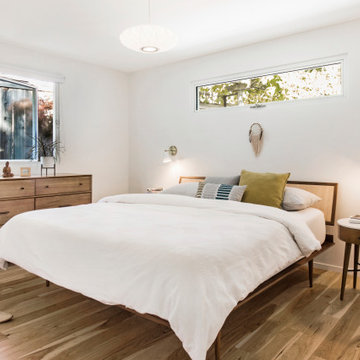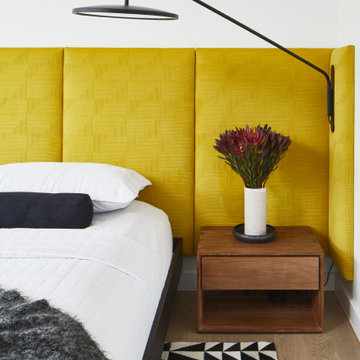Mid-Century Modern Home Design Ideas
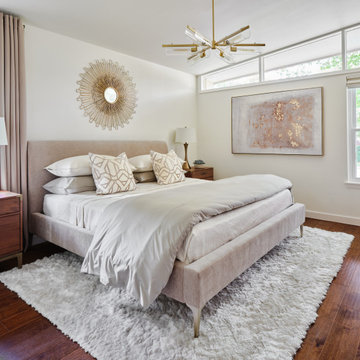
The vaulted ceiling and clerestory windows in this mid century modern master suite provide a striking architectural backdrop for the newly remodeled space. A mid century mirror and light fixture enhance the design. The team designed a custom built in closet with sliding bamboo doors. The smaller closet was enlarged from 6' wide to 9' wide by taking a portion of the closet space from an adjoining bedroom.
Find the right local pro for your project
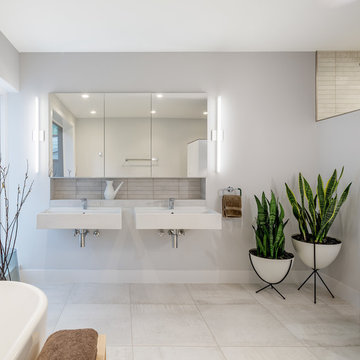
Inspiration for a large 1950s master white tile and porcelain tile porcelain tile and beige floor freestanding bathtub remodel in DC Metro with a wall-mount toilet and a wall-mount sink
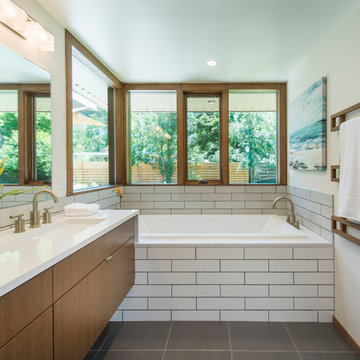
New Master Bath
LaCasse Photography
Example of a mid-century modern master white tile bathroom design in Denver with medium tone wood cabinets, white walls and quartz countertops
Example of a mid-century modern master white tile bathroom design in Denver with medium tone wood cabinets, white walls and quartz countertops

Powder bath with ceramic tile on wall for texture. Pendant lights replace sconces.
Bathroom - small 1950s 3/4 beige tile and ceramic tile terrazzo floor, white floor and single-sink bathroom idea in Portland with flat-panel cabinets, a wall-mount toilet, white walls, an undermount sink, quartz countertops, white countertops and a floating vanity
Bathroom - small 1950s 3/4 beige tile and ceramic tile terrazzo floor, white floor and single-sink bathroom idea in Portland with flat-panel cabinets, a wall-mount toilet, white walls, an undermount sink, quartz countertops, white countertops and a floating vanity
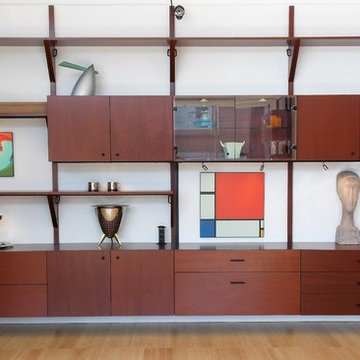
Moderini wall system in Mahogany.
Living room - mid-sized mid-century modern formal and open concept light wood floor living room idea in San Francisco with white walls and no fireplace
Living room - mid-sized mid-century modern formal and open concept light wood floor living room idea in San Francisco with white walls and no fireplace

Photography: Anice Hoachlander, Hoachlander Davis Photography.
Large 1960s open concept and formal medium tone wood floor and brown floor living room photo in DC Metro with white walls, no tv and no fireplace
Large 1960s open concept and formal medium tone wood floor and brown floor living room photo in DC Metro with white walls, no tv and no fireplace
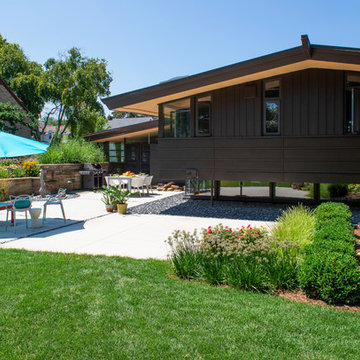
The new patio now wraps around the house, creating additional entertaining space. A Japanese maple under planted with hostas, anchors the edge of the patio and adds privacy from neighbors.
Renn Kuhnen Photography
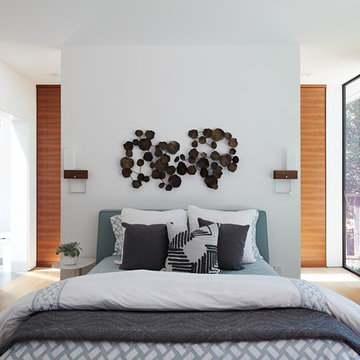
Klopf Architecture and Outer space Landscape Architects designed a new warm, modern, open, indoor-outdoor home in Los Altos, California. Inspired by mid-century modern homes but looking for something completely new and custom, the owners, a couple with two children, bought an older ranch style home with the intention of replacing it.
Created on a grid, the house is designed to be at rest with differentiated spaces for activities; living, playing, cooking, dining and a piano space. The low-sloping gable roof over the great room brings a grand feeling to the space. The clerestory windows at the high sloping roof make the grand space light and airy.
Upon entering the house, an open atrium entry in the middle of the house provides light and nature to the great room. The Heath tile wall at the back of the atrium blocks direct view of the rear yard from the entry door for privacy.
The bedrooms, bathrooms, play room and the sitting room are under flat wing-like roofs that balance on either side of the low sloping gable roof of the main space. Large sliding glass panels and pocketing glass doors foster openness to the front and back yards. In the front there is a fenced-in play space connected to the play room, creating an indoor-outdoor play space that could change in use over the years. The play room can also be closed off from the great room with a large pocketing door. In the rear, everything opens up to a deck overlooking a pool where the family can come together outdoors.
Wood siding travels from exterior to interior, accentuating the indoor-outdoor nature of the house. Where the exterior siding doesn’t come inside, a palette of white oak floors, white walls, walnut cabinetry, and dark window frames ties all the spaces together to create a uniform feeling and flow throughout the house. The custom cabinetry matches the minimal joinery of the rest of the house, a trim-less, minimal appearance. Wood siding was mitered in the corners, including where siding meets the interior drywall. Wall materials were held up off the floor with a minimal reveal. This tight detailing gives a sense of cleanliness to the house.
The garage door of the house is completely flush and of the same material as the garage wall, de-emphasizing the garage door and making the street presentation of the house kinder to the neighborhood.
The house is akin to a custom, modern-day Eichler home in many ways. Inspired by mid-century modern homes with today’s materials, approaches, standards, and technologies. The goals were to create an indoor-outdoor home that was energy-efficient, light and flexible for young children to grow. This 3,000 square foot, 3 bedroom, 2.5 bathroom new house is located in Los Altos in the heart of the Silicon Valley.
Klopf Architecture Project Team: John Klopf, AIA, and Chuang-Ming Liu
Landscape Architect: Outer space Landscape Architects
Structural Engineer: ZFA Structural Engineers
Staging: Da Lusso Design
Photography ©2018 Mariko Reed
Location: Los Altos, CA
Year completed: 2017
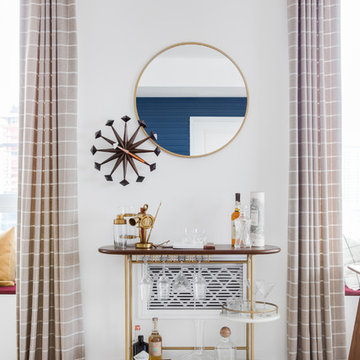
Small mid-century modern light wood floor and beige floor bar cart photo in Los Angeles
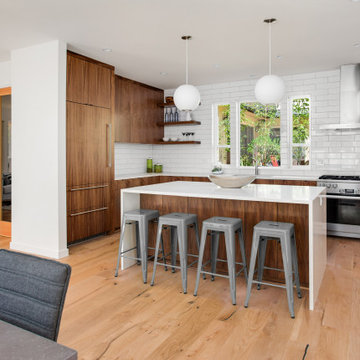
1960s l-shaped light wood floor and beige floor kitchen photo in Los Angeles with an undermount sink, flat-panel cabinets, dark wood cabinets, white backsplash, stainless steel appliances, an island and white countertops
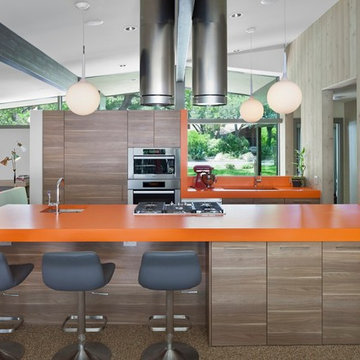
Andrea Calo
Mid-sized 1960s galley brown floor open concept kitchen photo in Austin with an undermount sink, flat-panel cabinets, medium tone wood cabinets, stainless steel appliances, an island, quartz countertops and orange countertops
Mid-sized 1960s galley brown floor open concept kitchen photo in Austin with an undermount sink, flat-panel cabinets, medium tone wood cabinets, stainless steel appliances, an island, quartz countertops and orange countertops

Our Austin studio decided to go bold with this project by ensuring that each space had a unique identity in the Mid-Century Modern style bathroom, butler's pantry, and mudroom. We covered the bathroom walls and flooring with stylish beige and yellow tile that was cleverly installed to look like two different patterns. The mint cabinet and pink vanity reflect the mid-century color palette. The stylish knobs and fittings add an extra splash of fun to the bathroom.
The butler's pantry is located right behind the kitchen and serves multiple functions like storage, a study area, and a bar. We went with a moody blue color for the cabinets and included a raw wood open shelf to give depth and warmth to the space. We went with some gorgeous artistic tiles that create a bold, intriguing look in the space.
In the mudroom, we used siding materials to create a shiplap effect to create warmth and texture – a homage to the classic Mid-Century Modern design. We used the same blue from the butler's pantry to create a cohesive effect. The large mint cabinets add a lighter touch to the space.
---
Project designed by the Atomic Ranch featured modern designers at Breathe Design Studio. From their Austin design studio, they serve an eclectic and accomplished nationwide clientele including in Palm Springs, LA, and the San Francisco Bay Area.
For more about Breathe Design Studio, see here: https://www.breathedesignstudio.com/
To learn more about this project, see here: https://www.breathedesignstudio.com/atomic-ranch
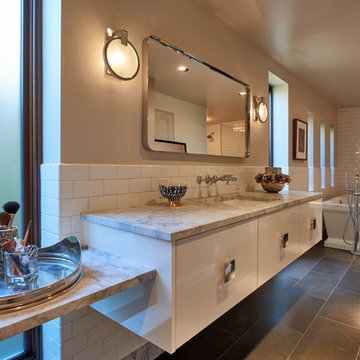
Floating vanity
Bathroom - large mid-century modern master white tile and ceramic tile porcelain tile bathroom idea in Seattle with flat-panel cabinets, white cabinets, white walls, an undermount sink and marble countertops
Bathroom - large mid-century modern master white tile and ceramic tile porcelain tile bathroom idea in Seattle with flat-panel cabinets, white cabinets, white walls, an undermount sink and marble countertops

With no windows or natural light, we used a combination of artificial light, open space, and white walls to brighten this master bath remodel. Over the white, we layered a sophisticated palette of finishes that embrace color, pattern, and texture: 1) long hex accent tile in “lemongrass” gold from Walker Zanger (mounted vertically for a new take on mid-century aesthetics); 2) large format slate gray floor tile to ground the room; 3) textured 2X10 glossy white shower field tile (can’t resist touching it); 4) rich walnut wraps with heavy graining to define task areas; and 5) dirty blue accessories to provide contrast and interest.
Photographer: Markert Photo, Inc.
Mid-Century Modern Home Design Ideas
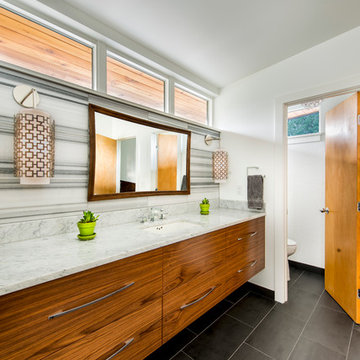
Mid-sized 1960s black and white tile and ceramic tile ceramic tile bathroom photo in Denver with flat-panel cabinets, medium tone wood cabinets, an undermount sink and marble countertops

Cedar Cove Modern benefits from its integration into the landscape. The house is set back from Lake Webster to preserve an existing stand of broadleaf trees that filter the low western sun that sets over the lake. Its split-level design follows the gentle grade of the surrounding slope. The L-shape of the house forms a protected garden entryway in the area of the house facing away from the lake while a two-story stone wall marks the entry and continues through the width of the house, leading the eye to a rear terrace. This terrace has a spectacular view aided by the structure’s smart positioning in relationship to Lake Webster.
The interior spaces are also organized to prioritize views of the lake. The living room looks out over the stone terrace at the rear of the house. The bisecting stone wall forms the fireplace in the living room and visually separates the two-story bedroom wing from the active spaces of the house. The screen porch, a staple of our modern house designs, flanks the terrace. Viewed from the lake, the house accentuates the contours of the land, while the clerestory window above the living room emits a soft glow through the canopy of preserved trees.
39

























