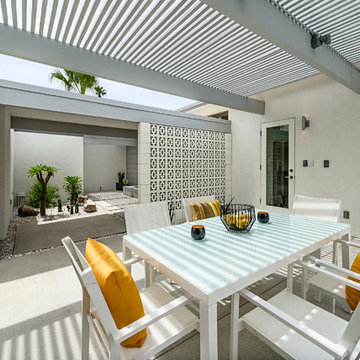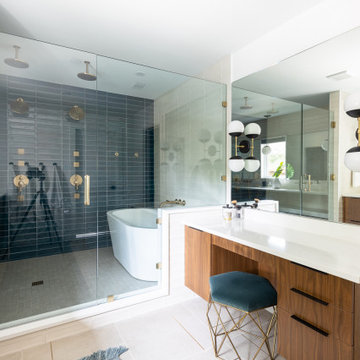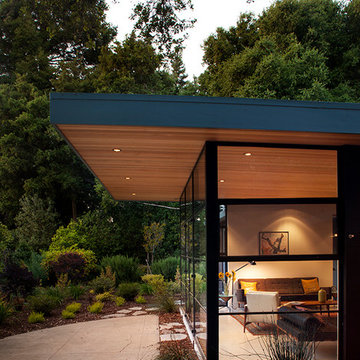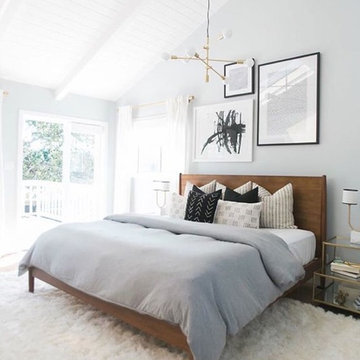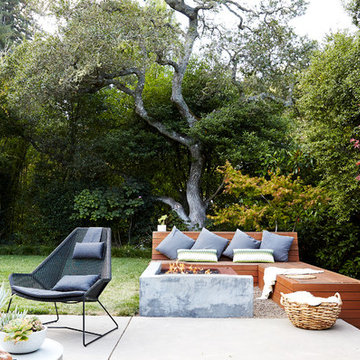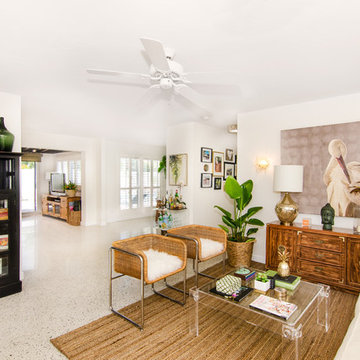Mid-Century Modern Home Design Ideas
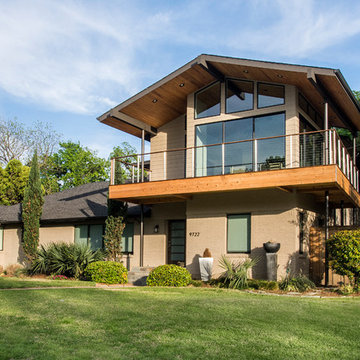
This one story home was transformed into a mid-century modern masterpiece with the addition of a second floor. Its expansive wrap around deck showcases the view of White Rock Lake and the Dallas Skyline and giving this growing family the space it needed to stay in their beloved home. We renovated the downstairs with modifications to the kitchen, pantry, and laundry space, we added a home office and upstairs, a large loft space is flanked by a powder room, playroom, 2 bedrooms and a jack and jill bath. Architecture by h design| Interior Design by Hatfield Builders & Remodelers| Photography by Versatile Imaging
Find the right local pro for your project

Jean Bai, Konstrukt Photo
Eat-in kitchen - mid-sized 1960s galley vinyl floor and white floor eat-in kitchen idea in San Francisco with an undermount sink, flat-panel cabinets, medium tone wood cabinets, quartz countertops, stainless steel appliances, an island and white countertops
Eat-in kitchen - mid-sized 1960s galley vinyl floor and white floor eat-in kitchen idea in San Francisco with an undermount sink, flat-panel cabinets, medium tone wood cabinets, quartz countertops, stainless steel appliances, an island and white countertops
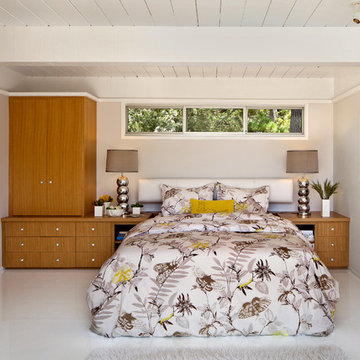
Robert Canfield Photography
Example of a 1960s bedroom design in San Francisco with white walls
Example of a 1960s bedroom design in San Francisco with white walls
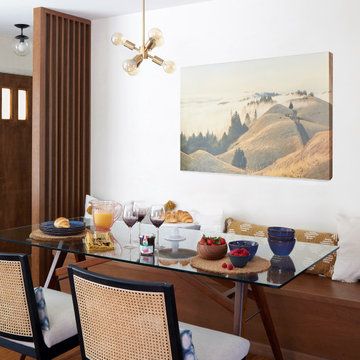
Download our free ebook, Creating the Ideal Kitchen. DOWNLOAD NOW
Designed by: Susan Klimala, CKD, CBD
Photography by: Michael Kaskel
For more information on kitchen, bath and interior design ideas go to: www.kitchenstudio-ge.com
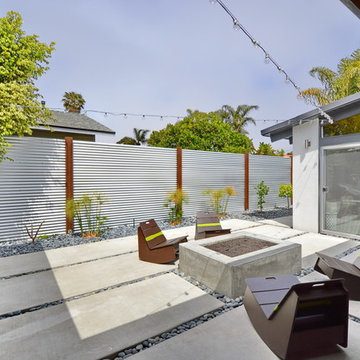
Jeff Jeannette, Jeannette Architects
Mid-sized 1950s white one-story wood exterior home idea in Los Angeles
Mid-sized 1950s white one-story wood exterior home idea in Los Angeles
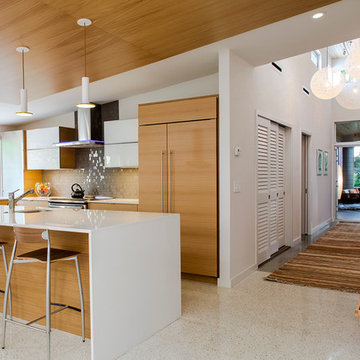
SRQ Magazine's Home of the Year 2015 Platinum Award for Best Bathroom, Best Kitchen, and Best Overall Renovation
Photo: Raif Fluker
Kitchen - 1950s l-shaped concrete floor kitchen idea in Tampa with flat-panel cabinets, light wood cabinets, gray backsplash, glass tile backsplash and an island
Kitchen - 1950s l-shaped concrete floor kitchen idea in Tampa with flat-panel cabinets, light wood cabinets, gray backsplash, glass tile backsplash and an island

The guest bathroom has the most striking matte glass patterned tile on both the backsplash and in the bathtub/shower combination. A floating wood vanity has a white quartz countertop and mid-century modern sconces on either side of the round mirror.

This 1956 John Calder Mackay home had been poorly renovated in years past. We kept the 1400 sqft footprint of the home, but re-oriented and re-imagined the bland white kitchen to a midcentury olive green kitchen that opened up the sight lines to the wall of glass facing the rear yard. We chose materials that felt authentic and appropriate for the house: handmade glazed ceramics, bricks inspired by the California coast, natural white oaks heavy in grain, and honed marbles in complementary hues to the earth tones we peppered throughout the hard and soft finishes. This project was featured in the Wall Street Journal in April 2022.

This primary bathroom renovation-addition incorporates a beautiful Fireclay tile color on the floor, carried through to the wall backsplash. We created a wet room that houses a freestanding tub and shower as the client wanted both in a relatively limited space. The recessed medicine cabinets act as both mirror and additional storage. The horizontal grain rift cut oak vanity adds warmth to the space. A large skylight sits over the shower - tub to bring in a tons of natural light.
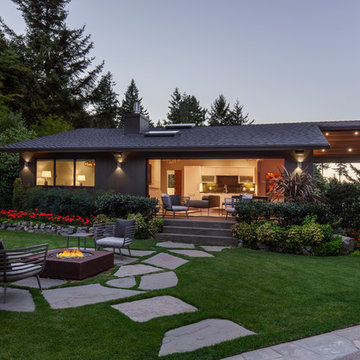
David Papazian
1950s backyard patio photo in Portland with a fire pit and no cover
1950s backyard patio photo in Portland with a fire pit and no cover
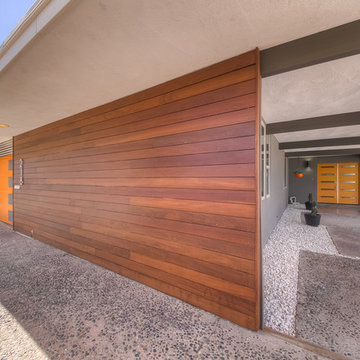
Located outside of Las Vegas in a neighborhood known for Mid-Century Modern homes, the owner wanted to honor and celebrate the time period in which the home was built by using bold iconic colors from the era.
The Clopay Modern Steel Collection garage door and new front door were painted Sherwin Williams Amber Wave.
Installed by Kaiser Garage Doors & Gates - Las Vegas.
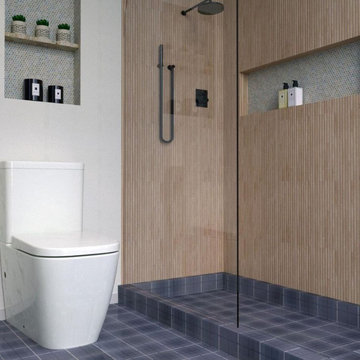
With its 3-Dimensional linear texture and natural maple tones, the Montgomery Ribbon Gray 24x48” Matte Porcelain Tile creates the ultimate definition of modern form. Designed for wall installation, this oversized porcelain tile creates the illusion of rib slat wall paneling, while its minimal grout lines and eased grooves ensure cleanability and ease of maintenance.
Mid-Century Modern Home Design Ideas
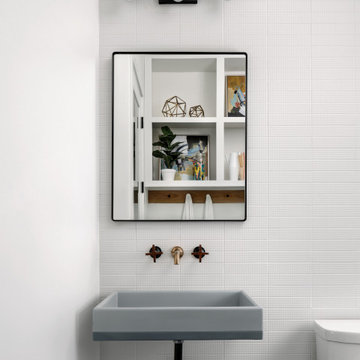
Our Austin studio decided to go bold with this project by ensuring that each space had a unique identity in the Mid-Century Modern style bathroom, butler's pantry, and mudroom. We covered the bathroom walls and flooring with stylish beige and yellow tile that was cleverly installed to look like two different patterns. The mint cabinet and pink vanity reflect the mid-century color palette. The stylish knobs and fittings add an extra splash of fun to the bathroom.
The butler's pantry is located right behind the kitchen and serves multiple functions like storage, a study area, and a bar. We went with a moody blue color for the cabinets and included a raw wood open shelf to give depth and warmth to the space. We went with some gorgeous artistic tiles that create a bold, intriguing look in the space.
In the mudroom, we used siding materials to create a shiplap effect to create warmth and texture – a homage to the classic Mid-Century Modern design. We used the same blue from the butler's pantry to create a cohesive effect. The large mint cabinets add a lighter touch to the space.
---
Project designed by the Atomic Ranch featured modern designers at Breathe Design Studio. From their Austin design studio, they serve an eclectic and accomplished nationwide clientele including in Palm Springs, LA, and the San Francisco Bay Area.
For more about Breathe Design Studio, see here: https://www.breathedesignstudio.com/
To learn more about this project, see here: https://www.breathedesignstudio.com/atomic-ranch
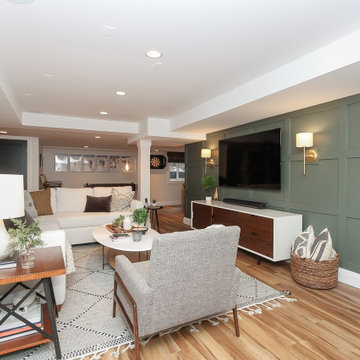
Inspiration for a large 1950s underground vinyl floor and brown floor basement remodel in Chicago with gray walls and no fireplace
74

























