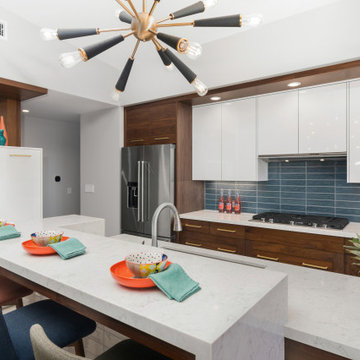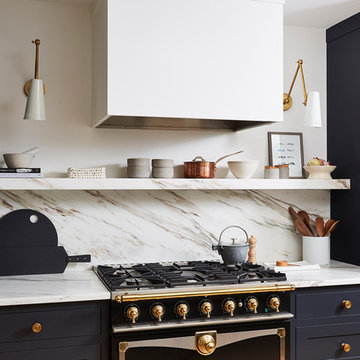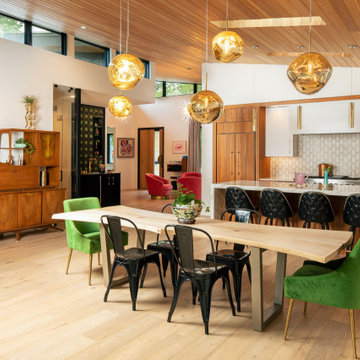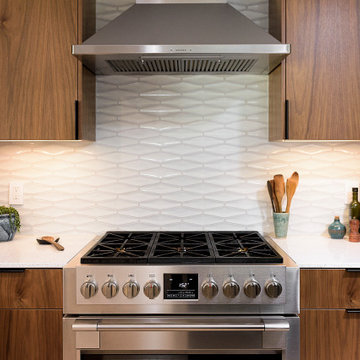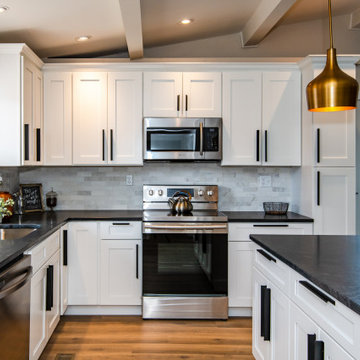Mid-Century Modern Kitchen Ideas
Refine by:
Budget
Sort by:Popular Today
1121 - 1140 of 49,364 photos
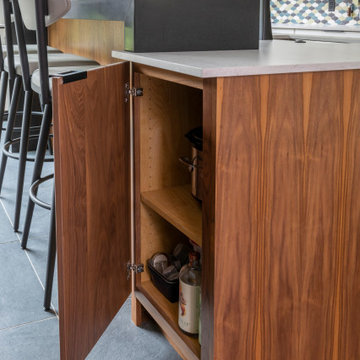
An East Hanover hidden home is a mid-century gem, and now the updated contemporary kitchen reflects the modern and fun personality of the rest of the space!
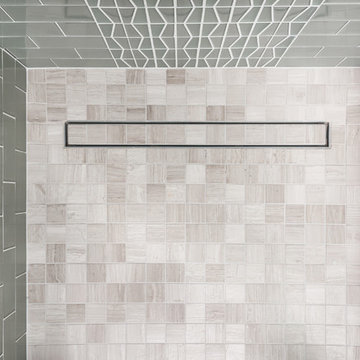
Five stars isn’t enough! Our project was to reconfigure and update the main floor of a house we recently purchased that was built in 1961. We wanted to maintain some of the unique feeling it originally had but bring it up-to-date and eliminate the closed-in rooms and downright weird layout that was the result of multiple, partial remodeling projects. We began with a long wishlist of changes which also required replacement of very antiquated plumbing, electrical wiring and HVAC. We even found a fireplace that had been walled in and needed major re-construction. Many other aspects and details on this incredible list we made included an all new kitchen layout, converting a bedroom into a master closet, adding new half-bath, completely rebuilding the master bath, and adding stone, tile and custom built cabinetry. Our design plans included many fixtures and details that we specified and required professional installation and careful handling. Innovative helped us make reasonable decisions. Their skilled staff took us through a design process that made sense. There were many questions and all were answered with sincere conversation and positive – innovation – on how we could achieve our goals. Innovative provided us with professional consultants, who listened and were courteous and creative, with solid knowledge and informative judgement. When they didn’t have an answer, they did the research. They developed a comprehensive project plan that exceeded our expectations. Every item on our long list was checked-off. All agreed on work was fulfilled and they completed all this in just under four months. Innovative took care of putting together a team of skilled professional specialists who were all dedicated to make everything right. Engineering, construction, supervision, and I cannot even begin to describe how much thanks we have for the demolition crew! Our multiple, detailed project designs from Raul and professional design advice from Mindy and the connections she recommended are all of the best quality. Diego Jr., Trevor and his team kept everything on track and neat and tidy every single day and Diego Sr., Mark, Ismael, Albert, Santiago and team are true craftsmen who follow-up and make the most minuscule woodworking details perfect. The cabinets by Tim and electrical work and installation of fixtures by Kemchan Harrilal-BB and Navindra Doolratram, and Augustine and his crew on tile and stone work – all perfection. Aisling and the office crew were always responsive to our calls and requests. And of course Clark and Eric who oversaw everything and gave us the best of the best! Apologies if we didn’t get everyone on this list – you’re all great! Thank you for your hard work and dedication. We can’t thank you enough Innovative Construction – we kind of want to do it again!
Dave Hallman & Matt DeGraffenreid

This 1956 John Calder Mackay home had been poorly renovated in years past. We kept the 1400 sqft footprint of the home, but re-oriented and re-imagined the bland white kitchen to a midcentury olive green kitchen that opened up the sight lines to the wall of glass facing the rear yard. We chose materials that felt authentic and appropriate for the house: handmade glazed ceramics, bricks inspired by the California coast, natural white oaks heavy in grain, and honed marbles in complementary hues to the earth tones we peppered throughout the hard and soft finishes. This project was featured in the Wall Street Journal in April 2022.
Find the right local pro for your project
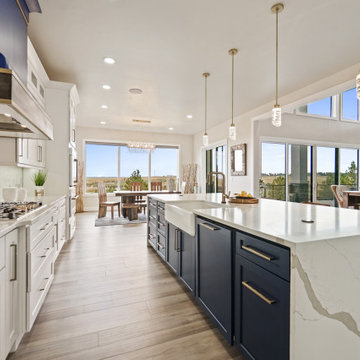
The Home
Tuscany Homes has created Las Capri. Las Capri evokes a modern/contemporary elegance with the distinctive queues from a Las
Vegas home. Guests know they’ve arrived as they step up to the foyer and are embraced by the home’s modern feel. Its modern style
incorporates sustainable design features to ensure maintenance-free living, energy efficient usage and lasting value. The blend between natural stone, modern colors and steel create a strong, cutting-edge statement while maintaining a comfortable feel.
The Builder
Tuscany Homes is unique in its design and insight. Stepping away from traditional Colorado style and entering a more modern/ contemporary style - we design every detail to make this a home of unprecedented style and livability. The founder and owner of Tuscany Homes, Stan Campbell, a successful entrepreneur, constructs one-of-a-kind homes. He has demonstrated an award-winning style with a clear purpose for new trends while providing a unique experience for every lifestyle and person.
The Interior Design
Modern colors and classic queues provide a comfortable yet colorful environment in which to raise a family. The house utilizes a combination of wood, stone and metal to meld with surrounding natural elements and provide a feel that will last a lifetime. Whether making breakfast in the large kitchen or gasping at the views form the rooftop deck, you will always love coming home to this beauty.
Lauren Colton
Small mid-century modern l-shaped medium tone wood floor and brown floor open concept kitchen photo in Seattle with a single-bowl sink, flat-panel cabinets, medium tone wood cabinets, marble countertops, white backsplash, stone slab backsplash, paneled appliances and an island
Small mid-century modern l-shaped medium tone wood floor and brown floor open concept kitchen photo in Seattle with a single-bowl sink, flat-panel cabinets, medium tone wood cabinets, marble countertops, white backsplash, stone slab backsplash, paneled appliances and an island
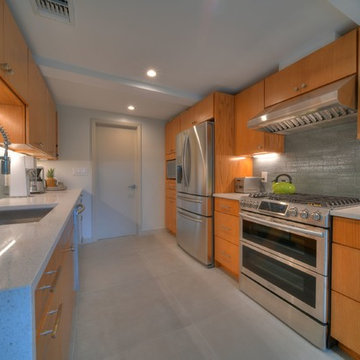
A gas range is the lead guitarist in this stunning transformation.
Enclosed kitchen - mid-sized mid-century modern galley concrete floor and gray floor enclosed kitchen idea in Miami with an undermount sink, flat-panel cabinets, medium tone wood cabinets, limestone countertops, gray backsplash, cement tile backsplash, stainless steel appliances, no island and beige countertops
Enclosed kitchen - mid-sized mid-century modern galley concrete floor and gray floor enclosed kitchen idea in Miami with an undermount sink, flat-panel cabinets, medium tone wood cabinets, limestone countertops, gray backsplash, cement tile backsplash, stainless steel appliances, no island and beige countertops
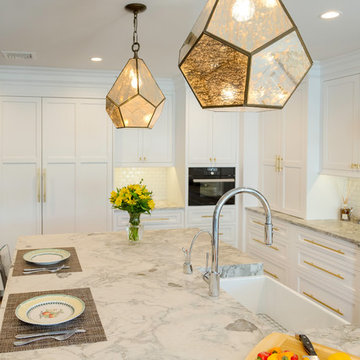
3 ½ inch buildup Quartzite island countertop creates an industrial feel, while the window bench adds warmth while still maximizing space
Inspiration for a huge 1960s l-shaped medium tone wood floor and brown floor eat-in kitchen remodel in New York with a farmhouse sink, beaded inset cabinets, white cabinets, quartzite countertops, white backsplash, porcelain backsplash, stainless steel appliances, an island and gray countertops
Inspiration for a huge 1960s l-shaped medium tone wood floor and brown floor eat-in kitchen remodel in New York with a farmhouse sink, beaded inset cabinets, white cabinets, quartzite countertops, white backsplash, porcelain backsplash, stainless steel appliances, an island and gray countertops

Inspiration for a mid-sized mid-century modern ceramic tile kitchen remodel in Austin with flat-panel cabinets, light wood cabinets, quartz countertops, green backsplash, porcelain backsplash, stainless steel appliances, an island and a double-bowl sink
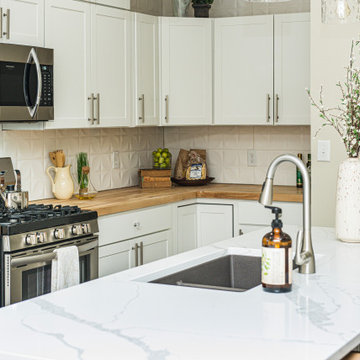
Example of a mid-sized 1960s l-shaped brown floor eat-in kitchen design in Indianapolis with a double-bowl sink, flat-panel cabinets, white cabinets, wood countertops, white backsplash, subway tile backsplash, stainless steel appliances, an island and brown countertops
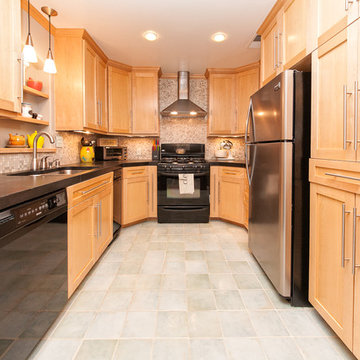
Inspiration for a mid-sized 1950s u-shaped ceramic tile eat-in kitchen remodel in San Francisco with a drop-in sink, flat-panel cabinets, medium tone wood cabinets, concrete countertops, multicolored backsplash, ceramic backsplash, stainless steel appliances and no island
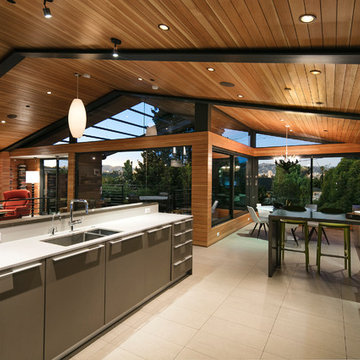
The upstairs living spaces cascade outside onto a terrace, which perfectly looks East into the famous Hollywood sign up in the mountain.
Photo: Jim Bartsch

Matt Vacca
Example of a mid-sized mid-century modern galley porcelain tile and gray floor open concept kitchen design in Phoenix with an undermount sink, flat-panel cabinets, medium tone wood cabinets, quartz countertops, green backsplash, ceramic backsplash, stainless steel appliances and an island
Example of a mid-sized mid-century modern galley porcelain tile and gray floor open concept kitchen design in Phoenix with an undermount sink, flat-panel cabinets, medium tone wood cabinets, quartz countertops, green backsplash, ceramic backsplash, stainless steel appliances and an island
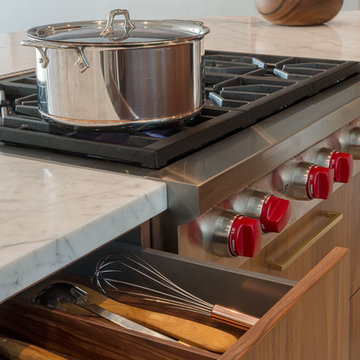
Custom Walnut Kitchen by Inplace Studio
Inspiration for a large mid-century modern l-shaped porcelain tile eat-in kitchen remodel in San Diego with an undermount sink, flat-panel cabinets, brown cabinets, marble countertops, white backsplash, stone slab backsplash, paneled appliances and an island
Inspiration for a large mid-century modern l-shaped porcelain tile eat-in kitchen remodel in San Diego with an undermount sink, flat-panel cabinets, brown cabinets, marble countertops, white backsplash, stone slab backsplash, paneled appliances and an island
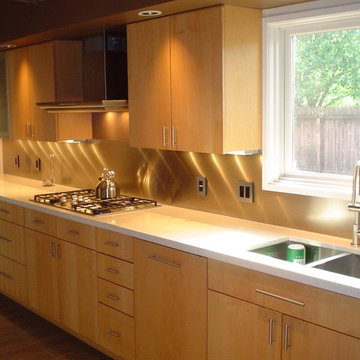
Enclosed kitchen - huge 1950s u-shaped porcelain tile enclosed kitchen idea in Houston with a double-bowl sink, flat-panel cabinets, light wood cabinets, solid surface countertops, metallic backsplash and stainless steel appliances
Mid-Century Modern Kitchen Ideas
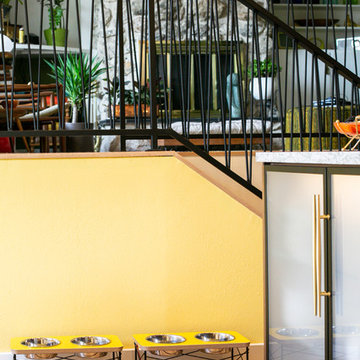
When a client tells us they’re a mid-century collector and long for a kitchen design unlike any other we are only too happy to oblige. This kitchen is saturated in mid-century charm and its custom features make it difficult to pin-point our favorite aspect!
Cabinetry
We had the pleasure of partnering with one of our favorite Denver cabinet shops to make our walnut dreams come true! We were able to include a multitude of custom features in this kitchen including frosted glass doors in the island, open cubbies, a hidden cutting board, and great interior cabinet storage. But what really catapults these kitchen cabinets to the next level is the eye-popping angled wall cabinets with sliding doors, a true throwback to the magic of the mid-century kitchen. Streamline brushed brass cabinetry pulls provided the perfect lux accent against the handsome walnut finish of the slab cabinetry doors.
Tile
Amidst all the warm clean lines of this mid-century kitchen we wanted to add a splash of color and pattern, and a funky backsplash tile did the trick! We utilized a handmade yellow picket tile with a high variation to give us a bit of depth; and incorporated randomly placed white accent tiles for added interest and to compliment the white sliding doors of the angled cabinets, helping to bring all the materials together.
Counter
We utilized a quartz along the counter tops that merged lighter tones with the warm tones of the cabinetry. The custom integrated drain board (in a starburst pattern of course) means they won’t have to clutter their island with a large drying rack. As an added bonus, the cooktop is recessed into the counter, to create an installation flush with the counter surface.
Stair Rail
Not wanting to miss an opportunity to add a touch of geometric fun to this home, we designed a custom steel handrail. The zig-zag design plays well with the angles of the picket tiles and the black finish ties in beautifully with the black metal accents in the kitchen.
Lighting
We removed the original florescent light box from this kitchen and replaced it with clean recessed lights with accents of recessed undercabinet lighting and a terrifically vintage fixture over the island that pulls together the black and brushed brass metal finishes throughout the space.
This kitchen has transformed into a strikingly unique space creating the perfect home for our client’s mid-century treasures.
57






