Mid-Century Modern Kitchen with Blue Backsplash Ideas
Refine by:
Budget
Sort by:Popular Today
101 - 120 of 1,366 photos
Item 1 of 3
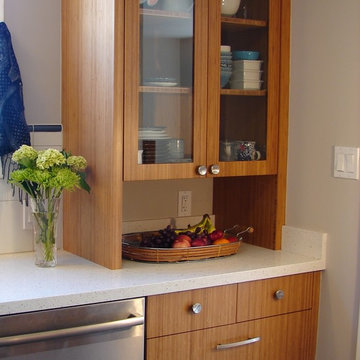
Eve Werner
Inspiration for a small mid-century modern enclosed kitchen remodel in San Francisco with a drop-in sink, flat-panel cabinets, light wood cabinets, quartz countertops, blue backsplash, ceramic backsplash and stainless steel appliances
Inspiration for a small mid-century modern enclosed kitchen remodel in San Francisco with a drop-in sink, flat-panel cabinets, light wood cabinets, quartz countertops, blue backsplash, ceramic backsplash and stainless steel appliances
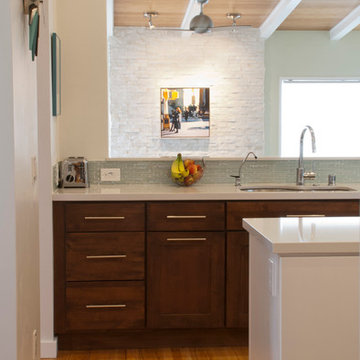
This is our mid-century kitchen remodel in a former bedroom of the house. The opening looks into the living room and has an ocean view. Note the two colors of cabinets.
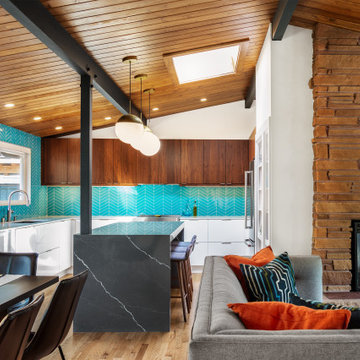
Photos by Tina Witherspoon.
Example of a large 1960s u-shaped light wood floor and wood ceiling open concept kitchen design in Seattle with an undermount sink, flat-panel cabinets, dark wood cabinets, quartz countertops, blue backsplash, ceramic backsplash, stainless steel appliances, an island and black countertops
Example of a large 1960s u-shaped light wood floor and wood ceiling open concept kitchen design in Seattle with an undermount sink, flat-panel cabinets, dark wood cabinets, quartz countertops, blue backsplash, ceramic backsplash, stainless steel appliances, an island and black countertops

Enclosed kitchen - large mid-century modern galley medium tone wood floor enclosed kitchen idea in Nashville with an undermount sink, flat-panel cabinets, white cabinets, quartz countertops, blue backsplash, terra-cotta backsplash, stainless steel appliances, a peninsula and gray countertops
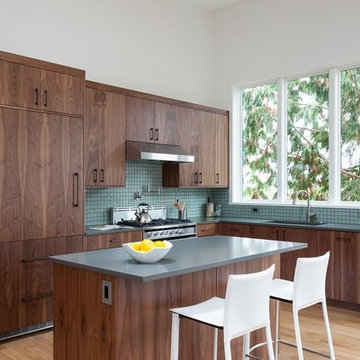
Inspiration for a 1960s kitchen remodel in Seattle with flat-panel cabinets, medium tone wood cabinets, quartz countertops, blue backsplash, cement tile backsplash and an island
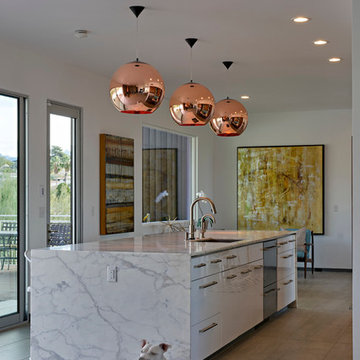
Liam Frederick
Inspiration for a mid-century modern porcelain tile open concept kitchen remodel in Phoenix with an undermount sink, flat-panel cabinets, medium tone wood cabinets, marble countertops, blue backsplash, ceramic backsplash, stainless steel appliances and an island
Inspiration for a mid-century modern porcelain tile open concept kitchen remodel in Phoenix with an undermount sink, flat-panel cabinets, medium tone wood cabinets, marble countertops, blue backsplash, ceramic backsplash, stainless steel appliances and an island
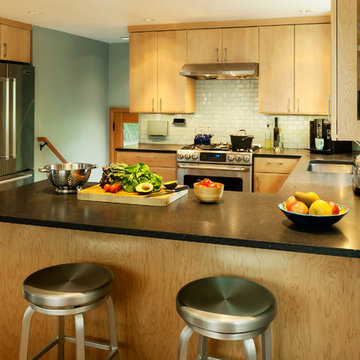
The remodel removed a wall that previously separated the kitchen from the dining room, creating a space that is very open and light. It also created the opportunity for a peninsula and bar seating.
Photo Credit: KSA - Aaron Dorn
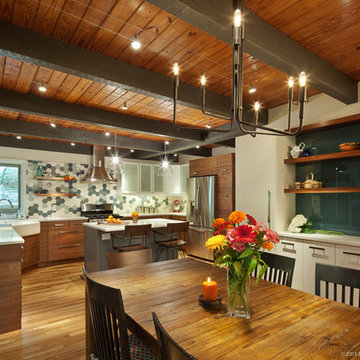
Design by Coxist Studio
General Contractor by Soledad Builder's
Photo by Patrick Yu-wen Wong
Eat-in kitchen - mid-sized 1960s medium tone wood floor eat-in kitchen idea in Austin with a farmhouse sink, flat-panel cabinets, white cabinets, quartz countertops, blue backsplash, ceramic backsplash, stainless steel appliances and an island
Eat-in kitchen - mid-sized 1960s medium tone wood floor eat-in kitchen idea in Austin with a farmhouse sink, flat-panel cabinets, white cabinets, quartz countertops, blue backsplash, ceramic backsplash, stainless steel appliances and an island
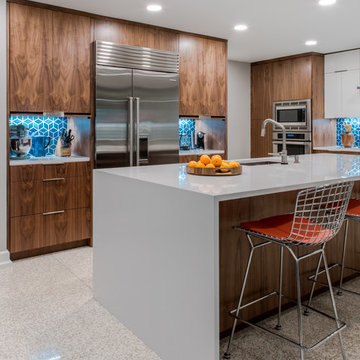
Photo: Jennifer Siu-Rivera // Design: The Inside Story Design
Eat-in kitchen - mid-sized mid-century modern l-shaped beige floor eat-in kitchen idea in Austin with medium tone wood cabinets, blue backsplash, ceramic backsplash, stainless steel appliances, an island and gray countertops
Eat-in kitchen - mid-sized mid-century modern l-shaped beige floor eat-in kitchen idea in Austin with medium tone wood cabinets, blue backsplash, ceramic backsplash, stainless steel appliances, an island and gray countertops
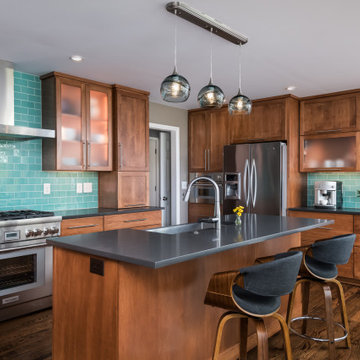
Example of a mid-sized 1950s u-shaped medium tone wood floor and brown floor open concept kitchen design in Other with a farmhouse sink, shaker cabinets, medium tone wood cabinets, quartz countertops, blue backsplash, glass tile backsplash, stainless steel appliances, an island and black countertops
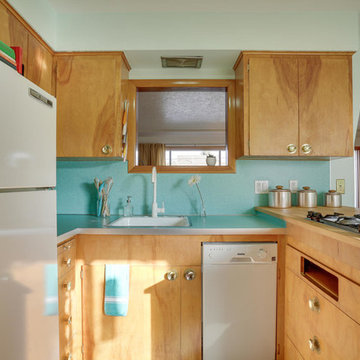
REpixs.com
Example of a mid-sized mid-century modern u-shaped linoleum floor and turquoise floor eat-in kitchen design in Portland with a drop-in sink, flat-panel cabinets, light wood cabinets, laminate countertops, blue backsplash, white appliances and a peninsula
Example of a mid-sized mid-century modern u-shaped linoleum floor and turquoise floor eat-in kitchen design in Portland with a drop-in sink, flat-panel cabinets, light wood cabinets, laminate countertops, blue backsplash, white appliances and a peninsula
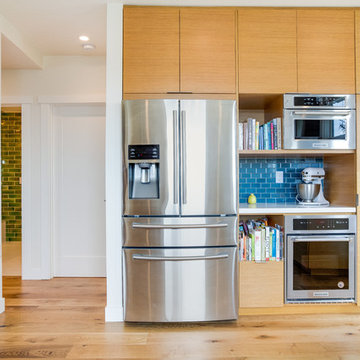
Mid-sized mid-century modern u-shaped medium tone wood floor and brown floor open concept kitchen photo in San Francisco with an undermount sink, flat-panel cabinets, medium tone wood cabinets, blue backsplash, ceramic backsplash, stainless steel appliances, no island, white countertops and solid surface countertops
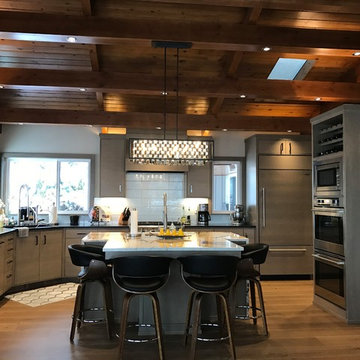
Mid-sized mid-century modern u-shaped medium tone wood floor open concept kitchen photo in Boise with a single-bowl sink, flat-panel cabinets, gray cabinets, granite countertops, blue backsplash, glass tile backsplash, paneled appliances and an island
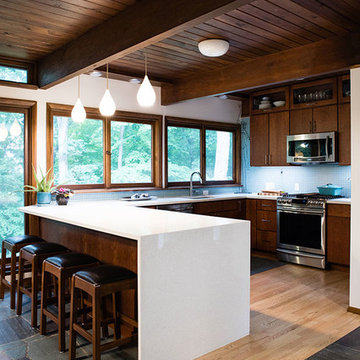
When our clients approached us with this kitchen renovation project, their wishes were to have an open, fluid space with more room for storage, upgraded appliances and modern amenities. It was also important to make sure the renovation matched the style and character of the home. Before the kitchen remodel, the kitchen was walled off from the rest of the living area. Riverside Construction knocked down a wall and opened up the space so that the homeowners could enjoy abundant natural light and the beautiful view outside their windows. Ensuring the home’s architectural integrity, we used Mid Century inspired materials that complimented the original wood color and style of the home, taking full advantage of the high ceilings to add more storage. Damaged wood in the kitchen was replaced with new unfinished hardwood that was expertly stained to match the existing hardwood in the nearby hallway. Other key features in this gorgeous kitchen remodel include a porcelain mosaic tile backsplash, Wellborn Milan cabinets in Cherry with light stain and new task and ambient lighting.
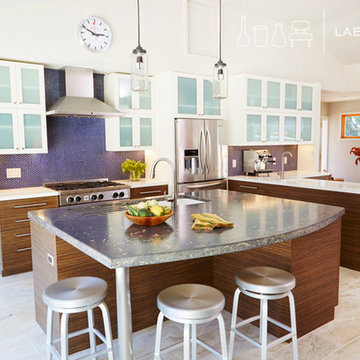
This Bay Area home was completely renovated to create an open living/dining area with ample storage and a focus on functionality. Modern and warm materials keep the space feeling welcoming and vibrant. The island has a custom concrete countertop, and different materials for upper and lower cabinets add visual interest.
Photo Credit: Brian Pierce
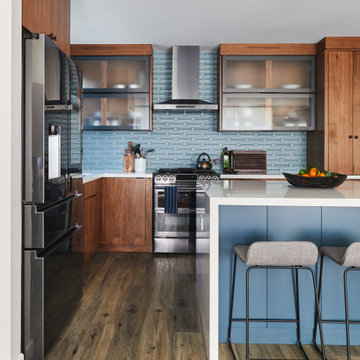
The kitchen is open and located next to the living room. As the warm tones are spread throughout the living space it was a must to compliment the space by adding cool blues on the island and backsplash. Some other elements to pay attention to are the white quartz countertops, flat front walnut cabinets, and black fixtures / hardware.
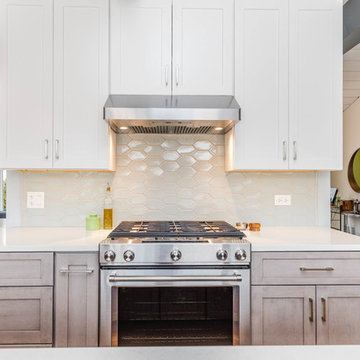
Neil Sy Photography
Example of a mid-sized 1950s galley medium tone wood floor and brown floor eat-in kitchen design in Chicago with an undermount sink, shaker cabinets, green cabinets, quartz countertops, blue backsplash, ceramic backsplash, stainless steel appliances and an island
Example of a mid-sized 1950s galley medium tone wood floor and brown floor eat-in kitchen design in Chicago with an undermount sink, shaker cabinets, green cabinets, quartz countertops, blue backsplash, ceramic backsplash, stainless steel appliances and an island
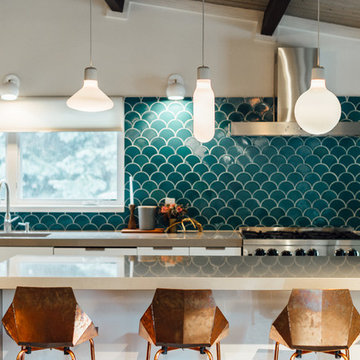
Photo: Kerri Fukui
Open concept kitchen - mid-sized 1950s l-shaped medium tone wood floor and brown floor open concept kitchen idea in Salt Lake City with an integrated sink, flat-panel cabinets, white cabinets, quartz countertops, blue backsplash, ceramic backsplash, stainless steel appliances and an island
Open concept kitchen - mid-sized 1950s l-shaped medium tone wood floor and brown floor open concept kitchen idea in Salt Lake City with an integrated sink, flat-panel cabinets, white cabinets, quartz countertops, blue backsplash, ceramic backsplash, stainless steel appliances and an island
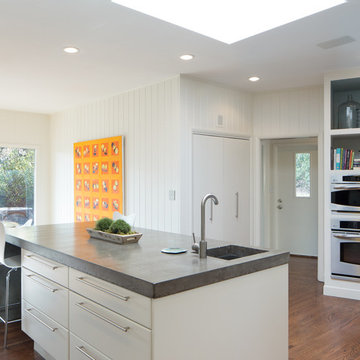
Tommy Daspit Photographer
Large 1950s u-shaped medium tone wood floor kitchen pantry photo in Birmingham with an undermount sink, flat-panel cabinets, white cabinets, concrete countertops, blue backsplash, glass tile backsplash, stainless steel appliances and an island
Large 1950s u-shaped medium tone wood floor kitchen pantry photo in Birmingham with an undermount sink, flat-panel cabinets, white cabinets, concrete countertops, blue backsplash, glass tile backsplash, stainless steel appliances and an island
Mid-Century Modern Kitchen with Blue Backsplash Ideas
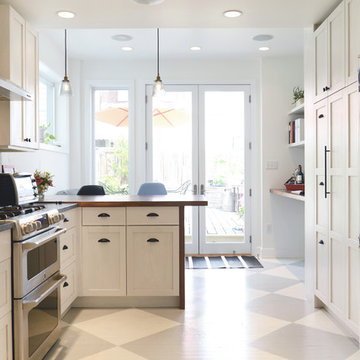
Mid-sized 1950s galley porcelain tile and beige floor eat-in kitchen photo in Philadelphia with a farmhouse sink, shaker cabinets, white cabinets, granite countertops, blue backsplash, subway tile backsplash, stainless steel appliances, a peninsula and black countertops
6





