Mid-Century Modern Kitchen with Glass-Front Cabinets Ideas
Refine by:
Budget
Sort by:Popular Today
61 - 80 of 249 photos
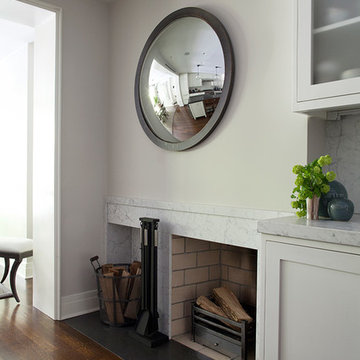
Photography by Rachael Stollar
Large 1960s galley dark wood floor and brown floor kitchen photo in New York with glass-front cabinets, white cabinets and an island
Large 1960s galley dark wood floor and brown floor kitchen photo in New York with glass-front cabinets, white cabinets and an island
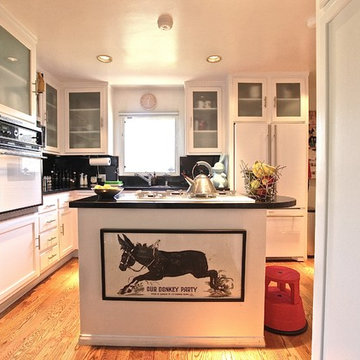
kitchen
Inspiration for a mid-sized 1960s l-shaped dark wood floor enclosed kitchen remodel in Los Angeles with an undermount sink, glass-front cabinets, white cabinets, granite countertops, black backsplash, stone slab backsplash, white appliances and an island
Inspiration for a mid-sized 1960s l-shaped dark wood floor enclosed kitchen remodel in Los Angeles with an undermount sink, glass-front cabinets, white cabinets, granite countertops, black backsplash, stone slab backsplash, white appliances and an island
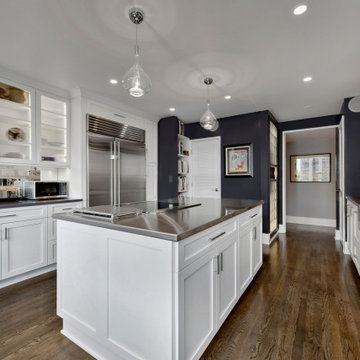
This stunning multiroom remodel spans from the kitchen to the bathroom to the main areas and into the closets. Collaborating with Jill Lowe on the design, many beautiful features were added to this home. The bathroom includes a separate tub from the shower and toilet room. In the kitchen, there is an island and many beautiful fixtures to compliment the white cabinets and dark wall color. Throughout the rest of the home new paint and new floors have been added.
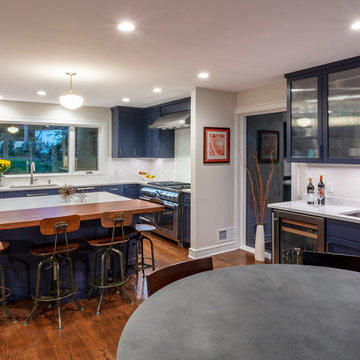
A beautiful midcentury modern kitchen in a lovely shade of blue works well with the white quartz and the warm tones of the face grain butcher block.
Eat-in kitchen - 1960s medium tone wood floor and brown floor eat-in kitchen idea in Other with an undermount sink, glass-front cabinets, blue cabinets, quartz countertops, white backsplash, ceramic backsplash, stainless steel appliances, an island and white countertops
Eat-in kitchen - 1960s medium tone wood floor and brown floor eat-in kitchen idea in Other with an undermount sink, glass-front cabinets, blue cabinets, quartz countertops, white backsplash, ceramic backsplash, stainless steel appliances, an island and white countertops
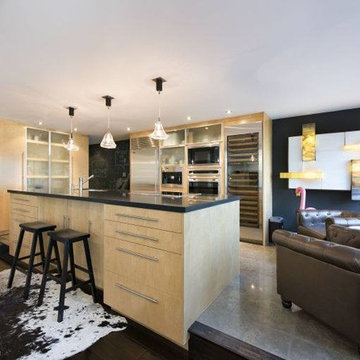
Open concept kitchen - large 1960s u-shaped gray floor open concept kitchen idea in San Francisco with an undermount sink, glass-front cabinets, light wood cabinets, solid surface countertops, stainless steel appliances and an island
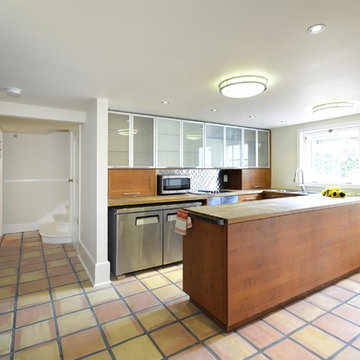
Eat-in kitchen - mid-sized 1960s u-shaped cement tile floor and brown floor eat-in kitchen idea in San Francisco with a double-bowl sink, glass-front cabinets, light wood cabinets, wood countertops, metallic backsplash, metal backsplash, stainless steel appliances and a peninsula
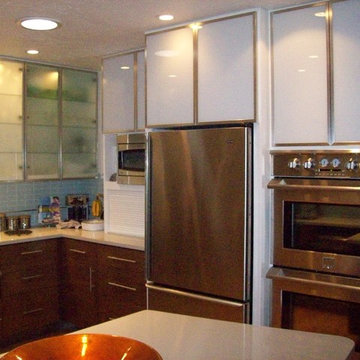
Affinity Kitchen & Bath, Sarasota
Example of a small 1960s u-shaped bamboo floor eat-in kitchen design in Tampa with an undermount sink, glass-front cabinets, medium tone wood cabinets, quartz countertops, glass tile backsplash and stainless steel appliances
Example of a small 1960s u-shaped bamboo floor eat-in kitchen design in Tampa with an undermount sink, glass-front cabinets, medium tone wood cabinets, quartz countertops, glass tile backsplash and stainless steel appliances
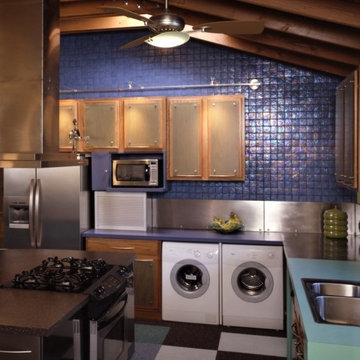
Inspiration for a mid-century modern u-shaped gray floor and exposed beam kitchen remodel in Phoenix with glass-front cabinets, light wood cabinets, stainless steel appliances and an island
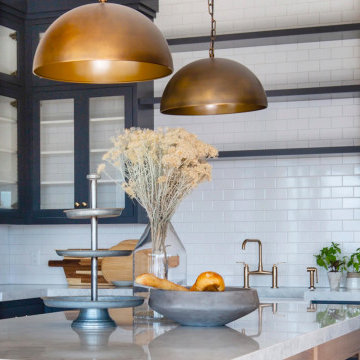
Kitchen view of white backsplash by Bedrosian. Navy cabinets with gold hardware accents.
Example of a mid-sized mid-century modern u-shaped kitchen design in Philadelphia with a farmhouse sink, glass-front cabinets, blue cabinets, marble countertops, white backsplash, ceramic backsplash, stainless steel appliances, an island and white countertops
Example of a mid-sized mid-century modern u-shaped kitchen design in Philadelphia with a farmhouse sink, glass-front cabinets, blue cabinets, marble countertops, white backsplash, ceramic backsplash, stainless steel appliances, an island and white countertops
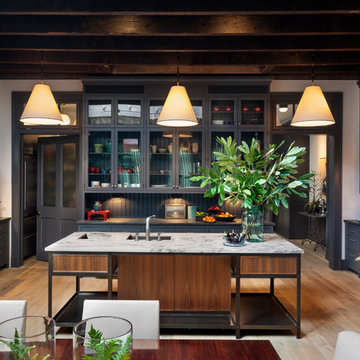
Francis Dzikowski
Eat-in kitchen - large mid-century modern u-shaped light wood floor and brown floor eat-in kitchen idea in New York with an undermount sink, glass-front cabinets, gray cabinets, marble countertops, gray backsplash, wood backsplash, stainless steel appliances, an island and multicolored countertops
Eat-in kitchen - large mid-century modern u-shaped light wood floor and brown floor eat-in kitchen idea in New York with an undermount sink, glass-front cabinets, gray cabinets, marble countertops, gray backsplash, wood backsplash, stainless steel appliances, an island and multicolored countertops
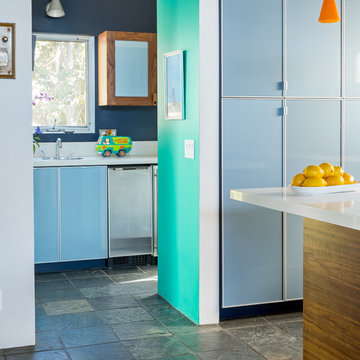
Photo by Patrick Kelly
Example of a mid-sized mid-century modern u-shaped slate floor and gray floor open concept kitchen design in Los Angeles with an undermount sink, glass-front cabinets, blue cabinets, quartz countertops, white backsplash, glass tile backsplash, stainless steel appliances and an island
Example of a mid-sized mid-century modern u-shaped slate floor and gray floor open concept kitchen design in Los Angeles with an undermount sink, glass-front cabinets, blue cabinets, quartz countertops, white backsplash, glass tile backsplash, stainless steel appliances and an island
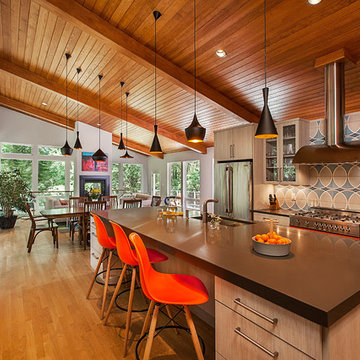
Kitchen - Jeff Garland Phgotography
Inspiration for a 1950s light wood floor open concept kitchen remodel in Detroit with an undermount sink, glass-front cabinets, light wood cabinets, multicolored backsplash, stainless steel appliances, an island, solid surface countertops and ceramic backsplash
Inspiration for a 1950s light wood floor open concept kitchen remodel in Detroit with an undermount sink, glass-front cabinets, light wood cabinets, multicolored backsplash, stainless steel appliances, an island, solid surface countertops and ceramic backsplash
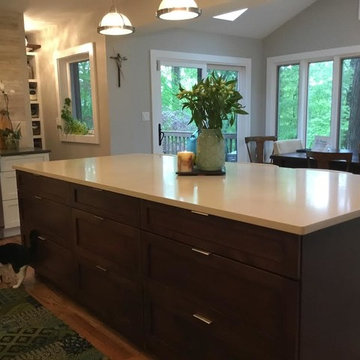
Large mid-century modern light wood floor eat-in kitchen photo in DC Metro with glass-front cabinets, white cabinets, stainless steel appliances and an island
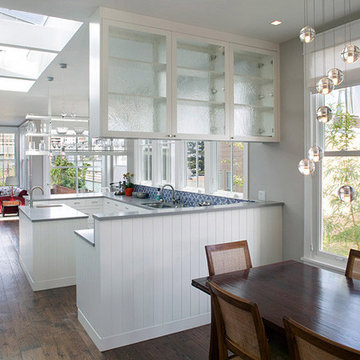
Dark stained engineered reclaimed oak flooring
Example of a mid-sized mid-century modern dark wood floor and brown floor open concept kitchen design in San Francisco with glass-front cabinets, white cabinets, blue backsplash and an island
Example of a mid-sized mid-century modern dark wood floor and brown floor open concept kitchen design in San Francisco with glass-front cabinets, white cabinets, blue backsplash and an island
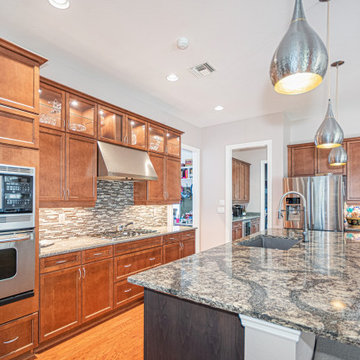
Inspiration for a 1950s kitchen remodel in Other with glass-front cabinets, medium tone wood cabinets, granite countertops, multicolored backsplash, mosaic tile backsplash, an island and multicolored countertops
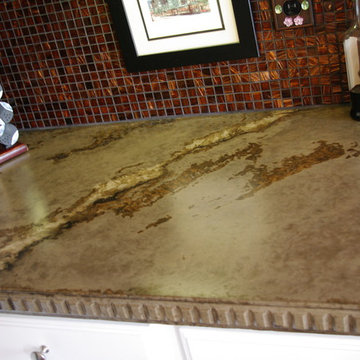
Brown Concrete Countertop
Inspiration for a 1960s dark wood floor eat-in kitchen remodel in Denver with an undermount sink, glass-front cabinets, white cabinets, concrete countertops, brown backsplash, glass tile backsplash and an island
Inspiration for a 1960s dark wood floor eat-in kitchen remodel in Denver with an undermount sink, glass-front cabinets, white cabinets, concrete countertops, brown backsplash, glass tile backsplash and an island
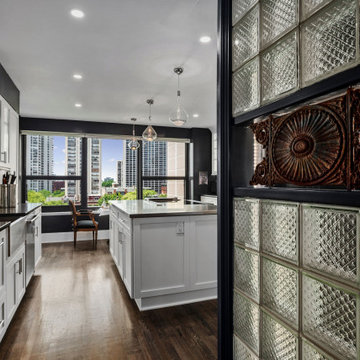
This stunning multiroom remodel spans from the kitchen to the bathroom to the main areas and into the closets. Collaborating with Jill Lowe on the design, many beautiful features were added to this home. The bathroom includes a separate tub from the shower and toilet room. In the kitchen, there is an island and many beautiful fixtures to compliment the white cabinets and dark wall color. Throughout the rest of the home new paint and new floors have been added.
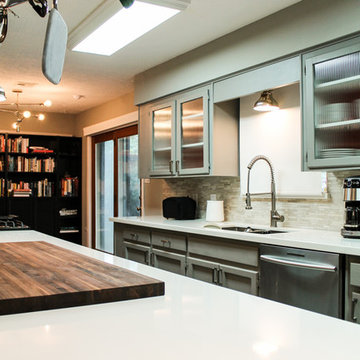
Client's recently purchased their home and wanted to make some updates without having to do a full gut job. We used the original cabinets but opted for new glass doors, a little woodwork to modernize them and got rid of the old medium oak cabinets and did a light grey color. Topped with a white quartz counter, accompanied by a limestone backsplash. To finish it off we gave the cabinets new hardware and pendant lights. The pot rack also was a new addition and fits perfectly over the new large peninsula. Throughout the rest of the home we blended their existing furniture with a few new pieces and added some color to spruce up their new home.
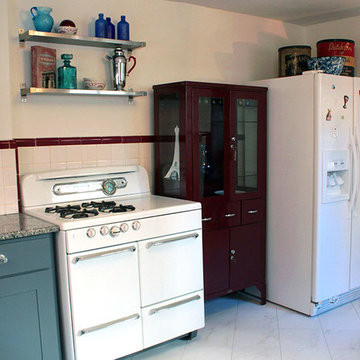
The original range and wall tiles are classic Mid Century Design elements. The range was the client's inspiration piece. There were several reasons for preserving the white and burgundy wall tiles. Their authenticity was a primary consideration and the budget also influenced the decision. The tile is a mortar bed installation, which is a traditional method known to last many decades. If the tile were removed the walls would require all new drywall or plaster. Keeping the existing tile allowed us to splurge on solid wood cabinets.
Mid-Century Modern Kitchen with Glass-Front Cabinets Ideas
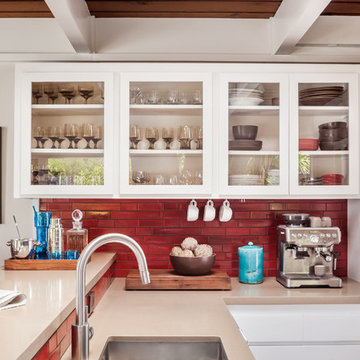
A 1958 Bungalow that had been left for ruin—the perfect project for me and my husband. We updated only what was needed while revitalizing many of the home's mid-century elements.
Photo By: Airyka Rockefeller
4





