Mid-Century Modern Kitchen with Glass-Front Cabinets Ideas
Refine by:
Budget
Sort by:Popular Today
41 - 60 of 249 photos
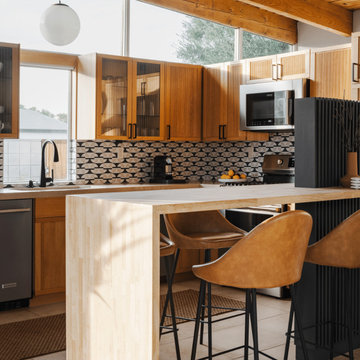
The LUNA tile is featured in this Palm Springs home renovation designed by Michael Walters Style. The LUNA is produced on our 12x12 recycled Crystallized Terrazzo and is shown in the Medallion colorway.
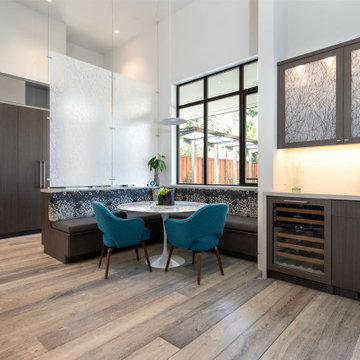
These oil finished, matte hardwood floors are from the DuChateau Atelier Series in Lava Grey. The planks are 8" wide and 96 1/2" long. They are hand made and made-to-order.
There are blues, greys, browns and with a wire brushed texture there is also white in the reduced grain. Depending on the lighting, any of these colors can be predominantly reflected. The texture and broad color pallet make this a style that is both contemporary and easy to live with as it masks the day-to-day things that happen on your floors.

Example of a mid-sized mid-century modern l-shaped medium tone wood floor and vaulted ceiling open concept kitchen design in Kansas City with an undermount sink, glass-front cabinets, blue cabinets, quartz countertops, multicolored backsplash, black appliances, an island and white countertops
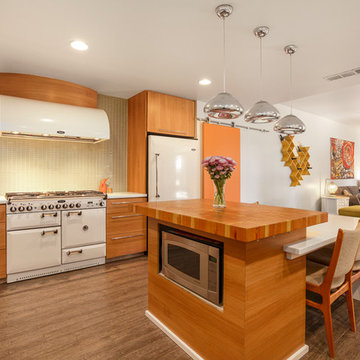
Eat-in kitchen - large 1950s ceramic tile and gray floor eat-in kitchen idea in Other with an undermount sink, glass-front cabinets, light wood cabinets, solid surface countertops, beige backsplash, glass tile backsplash, white appliances and an island
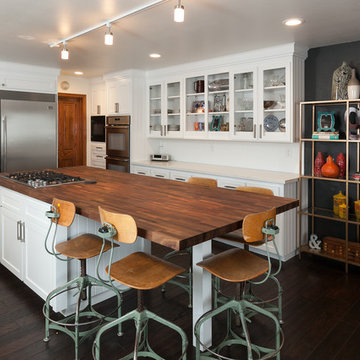
Ron Putnam
Open concept kitchen - large mid-century modern dark wood floor and brown floor open concept kitchen idea in Sacramento with glass-front cabinets, white cabinets, wood countertops, white backsplash, stainless steel appliances, an island and brown countertops
Open concept kitchen - large mid-century modern dark wood floor and brown floor open concept kitchen idea in Sacramento with glass-front cabinets, white cabinets, wood countertops, white backsplash, stainless steel appliances, an island and brown countertops
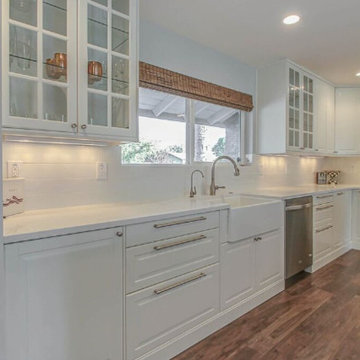
Trade Winds / San Juan Res 3cm Calacatta Vicenza with a square edge / waterfall panels
Eat-in kitchen - large mid-century modern l-shaped eat-in kitchen idea in Phoenix with a farmhouse sink, glass-front cabinets, white cabinets, quartz countertops, white backsplash, subway tile backsplash, stainless steel appliances and an island
Eat-in kitchen - large mid-century modern l-shaped eat-in kitchen idea in Phoenix with a farmhouse sink, glass-front cabinets, white cabinets, quartz countertops, white backsplash, subway tile backsplash, stainless steel appliances and an island
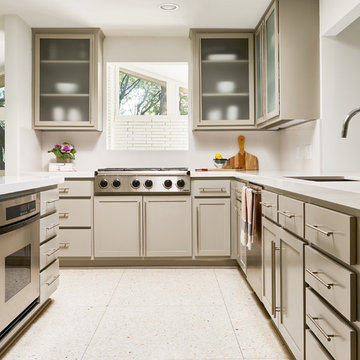
Highly edited and livable, this Dallas mid-century residence is both bright and airy. The layered neutrals are brightened with carefully placed pops of color, creating a simultaneously welcoming and relaxing space. The home is a perfect spot for both entertaining large groups and enjoying family time -- exactly what the clients were looking for.
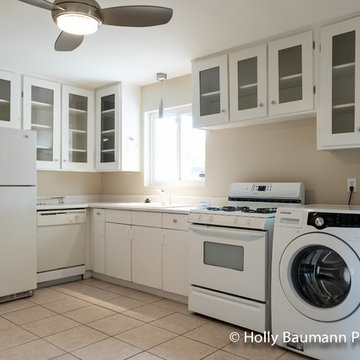
Cabinet Knobs from Emtek; new glass fronts for original cabinetry installed by Sunnyslope Glass. Holly Baumann Photography
Example of a small 1960s l-shaped porcelain tile eat-in kitchen design in Phoenix with a drop-in sink, glass-front cabinets, white cabinets, laminate countertops, white appliances and no island
Example of a small 1960s l-shaped porcelain tile eat-in kitchen design in Phoenix with a drop-in sink, glass-front cabinets, white cabinets, laminate countertops, white appliances and no island
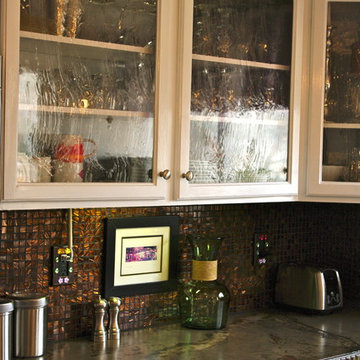
Brown Concrete Countertop
Eat-in kitchen - mid-century modern dark wood floor eat-in kitchen idea in Denver with an undermount sink, glass-front cabinets, white cabinets, concrete countertops, brown backsplash, glass tile backsplash and an island
Eat-in kitchen - mid-century modern dark wood floor eat-in kitchen idea in Denver with an undermount sink, glass-front cabinets, white cabinets, concrete countertops, brown backsplash, glass tile backsplash and an island
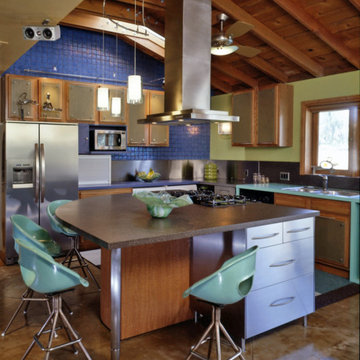
1950s u-shaped gray floor and exposed beam kitchen photo in Phoenix with glass-front cabinets, light wood cabinets, stainless steel appliances and an island
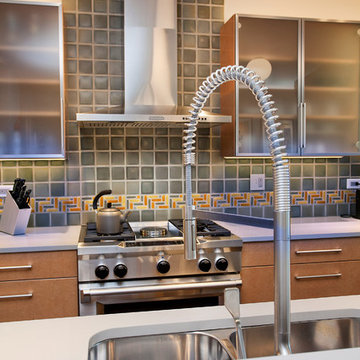
Midcentury modern kitchen backsplash featuring a Motawi Mosaic Blend and field tile in Rothwell Grey
Example of a large mid-century modern single-wall dark wood floor and brown floor eat-in kitchen design in Detroit with a double-bowl sink, glass-front cabinets, beige cabinets, quartzite countertops, gray backsplash, ceramic backsplash, stainless steel appliances, an island and white countertops
Example of a large mid-century modern single-wall dark wood floor and brown floor eat-in kitchen design in Detroit with a double-bowl sink, glass-front cabinets, beige cabinets, quartzite countertops, gray backsplash, ceramic backsplash, stainless steel appliances, an island and white countertops
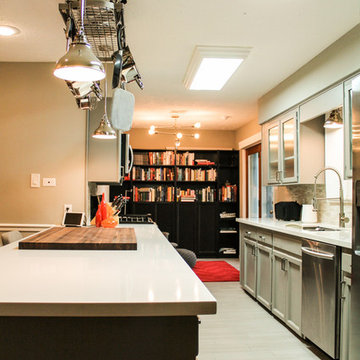
Client's recently purchased their home and wanted to make some updates without having to do a full gut job. We used the original cabinets but opted for new glass doors, a little woodwork to modernize them and got rid of the old medium oak cabinets and did a light grey color. Topped with a white quartz counter, accompanied by a limestone backsplash. To finish it off we gave the cabinets new hardware and pendant lights. The pot rack also was a new addition and fits perfectly over the new large peninsula. Throughout the rest of the home we blended their existing furniture with a few new pieces and added some color to spruce up their new home.
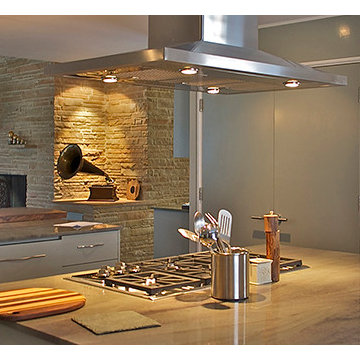
A 1960's 3,200 sq ft whole house remodel located on a local waterway in Dallas. The open kitchen as it looks back to the main fireplace in the living room.
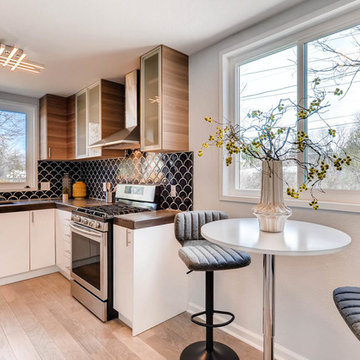
1950s u-shaped gray floor eat-in kitchen photo in Denver with an undermount sink, glass-front cabinets, concrete countertops, blue backsplash, stainless steel appliances and gray countertops
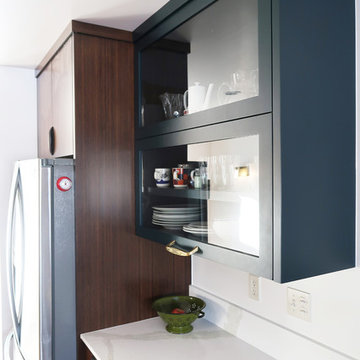
Kimberly Dahlen
Example of a mid-sized 1950s u-shaped light wood floor and brown floor kitchen design with an undermount sink, glass-front cabinets, green cabinets, quartzite countertops, white backsplash, stone slab backsplash, stainless steel appliances, a peninsula and white countertops
Example of a mid-sized 1950s u-shaped light wood floor and brown floor kitchen design with an undermount sink, glass-front cabinets, green cabinets, quartzite countertops, white backsplash, stone slab backsplash, stainless steel appliances, a peninsula and white countertops
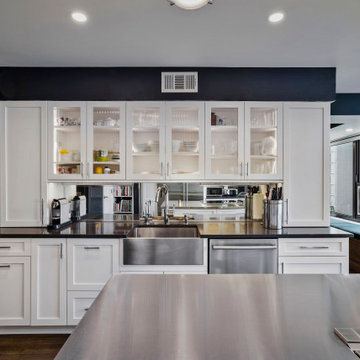
This stunning multiroom remodel spans from the kitchen to the bathroom to the main areas and into the closets. Collaborating with Jill Lowe on the design, many beautiful features were added to this home. The bathroom includes a separate tub from the shower and toilet room. In the kitchen, there is an island and many beautiful fixtures to compliment the white cabinets and dark wall color. Throughout the rest of the home new paint and new floors have been added.
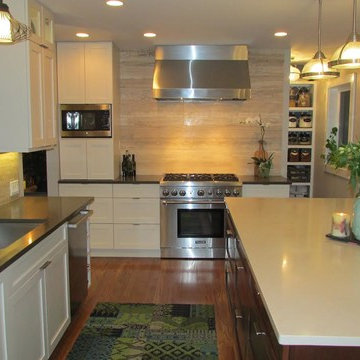
Large 1960s light wood floor eat-in kitchen photo in DC Metro with glass-front cabinets, white cabinets, stainless steel appliances and an island
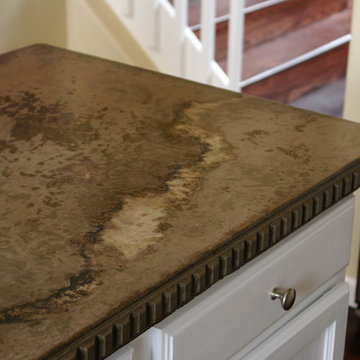
Brown Concrete Countertop
Inspiration for a 1950s dark wood floor eat-in kitchen remodel in Denver with an undermount sink, glass-front cabinets, white cabinets, concrete countertops, brown backsplash, glass tile backsplash and an island
Inspiration for a 1950s dark wood floor eat-in kitchen remodel in Denver with an undermount sink, glass-front cabinets, white cabinets, concrete countertops, brown backsplash, glass tile backsplash and an island
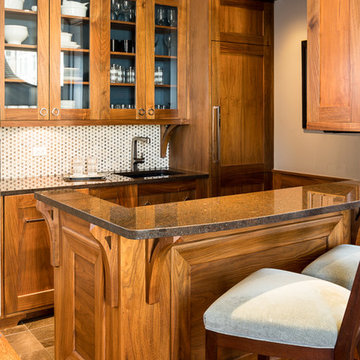
Mid Century Modern Design. Hip, elegant, refined, with great art setting the accents. Kitchen: Walnut with blue lacquer at interior of upper cabinet, complimented by cobalt blue undermounted sink. Custom Cabinetry Design : Margaret Wilson & Company Inc.
Photo Credit: Laura S. Wilson www.lauraswilson.com
Mid-Century Modern Kitchen with Glass-Front Cabinets Ideas
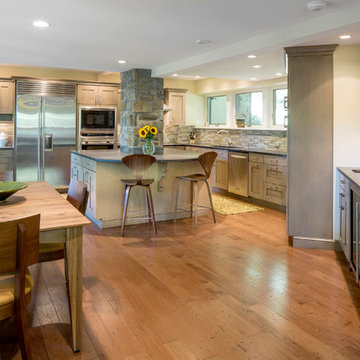
Kitchen - 1950s medium tone wood floor kitchen idea in Philadelphia with glass-front cabinets, gray cabinets, soapstone countertops, multicolored backsplash, glass tile backsplash, stainless steel appliances and an island
3





