Mid-Century Modern Kitchen with Wood Countertops Ideas
Refine by:
Budget
Sort by:Popular Today
61 - 80 of 926 photos
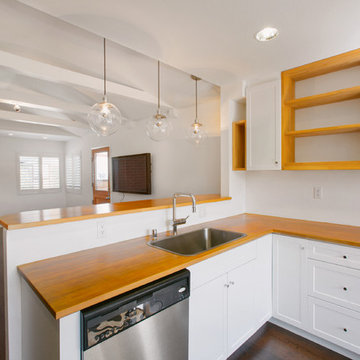
Inspiration for a 1950s l-shaped medium tone wood floor kitchen remodel in Orange County with a single-bowl sink, open cabinets, light wood cabinets, wood countertops, stainless steel appliances and no island
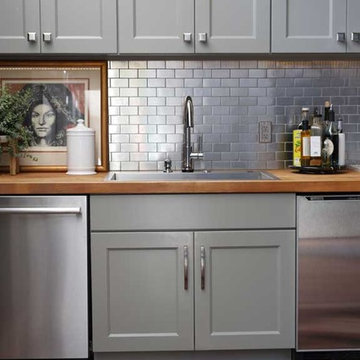
Historical Renovation
Objective: The homeowners asked us to join the project after partial demo and construction was in full
swing. Their desire was to significantly enlarge and update the charming mid-century modern home to
meet the needs of their joined families and frequent social gatherings. It was critical though that the
expansion be seamless between old and new, where one feels as if the home “has always been this
way”.
Solution: We created spaces within rooms that allowed family to gather and socialize freely or allow for
private conversations. As constant entertainers, the couple wanted easier access to their favorite wines
than having to go to the basement cellar. A custom glass and stainless steel wine cellar was created
where bottles seem to float in the space between the dining room and kitchen area.
A nineteen foot long island dominates the great room as well as any social gathering where it is
generally spread from end to end with food and surrounded by friends and family.
Aside of the master suite, three oversized bedrooms each with a large en suite bath provide plenty of
space for kids returning from college and frequent visits from friends and family.
A neutral color palette was chosen throughout to bring warmth into the space but not fight with the
clients’ collections of art, antique rugs and furnishings. Soaring ceiling, windows and huge sliding doors
bring the naturalness of the large wooded lot inside while lots of natural wood and stone was used to
further complement the outdoors and their love of nature.
Outside, a large ground level fire-pit surrounded by comfortable chairs is another favorite gathering
spot.
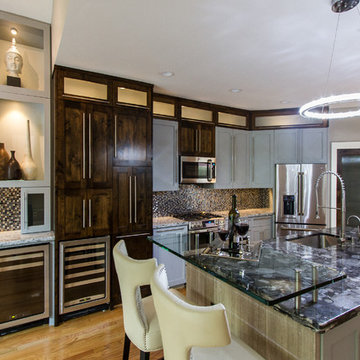
Mid-sized 1950s single-wall light wood floor open concept kitchen photo in Houston with shaker cabinets, dark wood cabinets, wood countertops, blue backsplash, mosaic tile backsplash, stainless steel appliances and an island
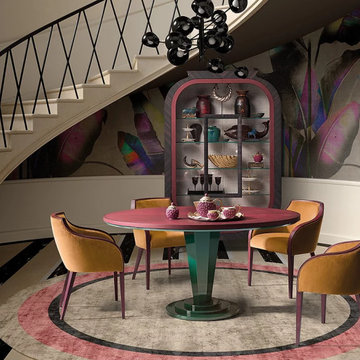
The Gran Duca line by Houss Expo gets its inspiration from the American Art Deco style, more specifically the one in its second stage, that of the "streamlining" (featuring sleek, aerodynamic lines).
From the American creativity that combined efficiency, strength, and elegance, a dream comes true to give life to an innovative line of furniture, fully customizable, and featuring precious volumes, lines, materials, and processing: Gran Duca.
The Gran Duca Collection is a hymn to elegance and great aesthetics but also to functionality in solutions that make life easier and more comfortable in every room, from the kitchen to the living room to the bedrooms.
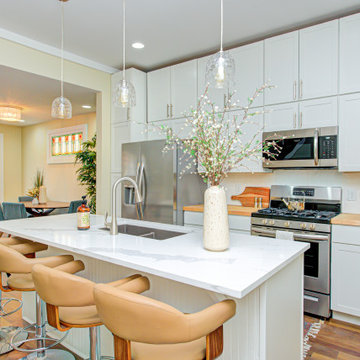
Example of a mid-sized mid-century modern l-shaped brown floor eat-in kitchen design in Indianapolis with a double-bowl sink, flat-panel cabinets, white cabinets, wood countertops, white backsplash, subway tile backsplash, stainless steel appliances, an island and brown countertops
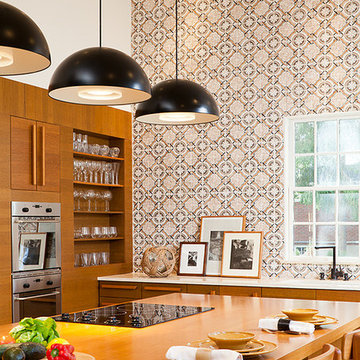
the wow factor in this mid century modern teak kitchen is definitely the hand made Moroccan tiled high wall. the large kitchen teak island has a matching teak countertop and a wall of cabinetry in the same teak creates the full affect.
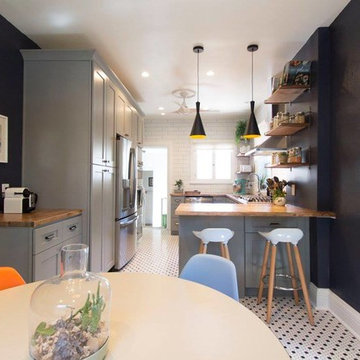
Our wonderful Baker clients were ready to remodel the kitchen in their c.1900 home shortly after moving in. They were looking to undo the 90s remodel that existed, and make the kitchen feel like it belonged in their historic home. We were able to design a balance that incorporated the vintage charm of their home and the modern pops that really give the kitchen its personality. We started by removing the mirrored wall that had separated their kitchen from the breakfast area. This allowed us the opportunity to open up their space dramatically and create a cohesive design that brings the two rooms together. To further our goal of making their kitchen appear more open we removed the wall cabinets along their exterior wall and replaced them with open shelves. We then incorporated a pantry cabinet into their refrigerator wall to balance out their storage needs. This new layout also provided us with the space to include a peninsula with counter seating so that guests can keep the cook company. We struck a fun balance of materials starting with the black & white hexagon tile on the floor to give us a pop of pattern. We then layered on simple grey shaker cabinets and used a butcher block counter top to add warmth to their kitchen. We kept the backsplash clean by utilizing an elongated white subway tile, and painted the walls a rich blue to add a touch of sophistication to the space.
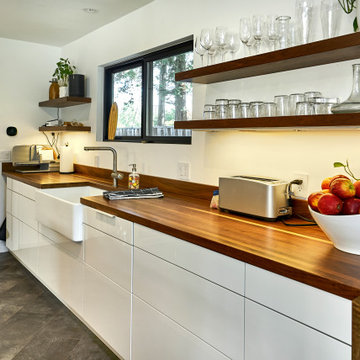
This stunning kitchen can credit its clean lines to flush cabinetry. To open a drawer or cupboard, just press the door. The wood waterfall counter is a stunning contrast to the modern white cabinetry.
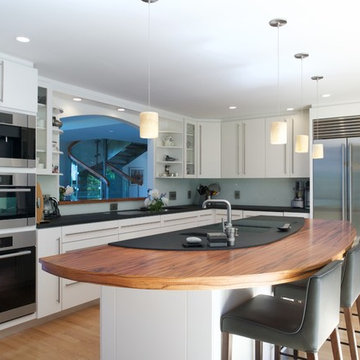
Architect: Richard Holt AIA
Photographer: Cheryle St. Onge
Inspiration for a mid-sized mid-century modern l-shaped light wood floor eat-in kitchen remodel in Portland Maine with an undermount sink, flat-panel cabinets, white cabinets, wood countertops, white backsplash, stainless steel appliances and an island
Inspiration for a mid-sized mid-century modern l-shaped light wood floor eat-in kitchen remodel in Portland Maine with an undermount sink, flat-panel cabinets, white cabinets, wood countertops, white backsplash, stainless steel appliances and an island
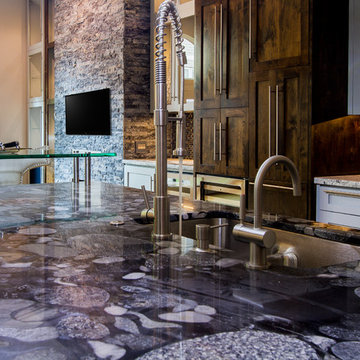
Mid-sized mid-century modern single-wall light wood floor open concept kitchen photo in Houston with shaker cabinets, dark wood cabinets, wood countertops, blue backsplash, mosaic tile backsplash, stainless steel appliances and an island
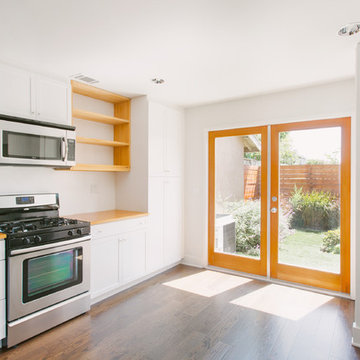
Inspiration for a small 1960s l-shaped medium tone wood floor kitchen remodel in Orange County with a single-bowl sink, open cabinets, light wood cabinets, wood countertops, stainless steel appliances and no island
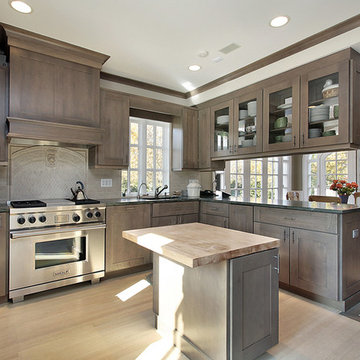
Example of a mid-sized 1950s u-shaped light wood floor and beige floor eat-in kitchen design in Los Angeles with an undermount sink, shaker cabinets, dark wood cabinets, wood countertops, beige backsplash, stone tile backsplash, stainless steel appliances and an island
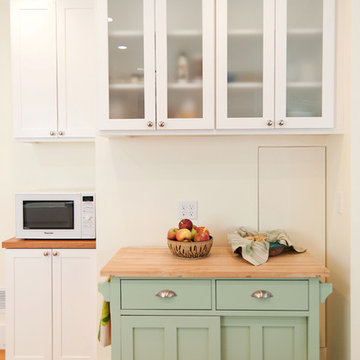
This crate and Barrel movable island has it's own spot and can be moved for an additional cooking and prep surface. The hidden storage in the wall pops open with a push of a finger to hide step stools and other items.
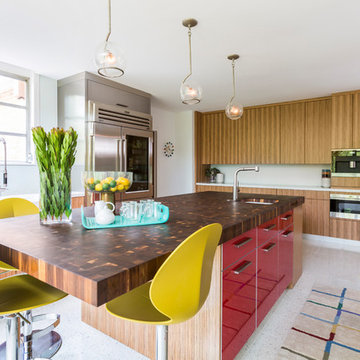
Photos by Julie Soeffer
Inspiration for a 1950s terrazzo floor kitchen remodel in Houston with a farmhouse sink, flat-panel cabinets, medium tone wood cabinets, wood countertops, white backsplash, glass sheet backsplash, stainless steel appliances and an island
Inspiration for a 1950s terrazzo floor kitchen remodel in Houston with a farmhouse sink, flat-panel cabinets, medium tone wood cabinets, wood countertops, white backsplash, glass sheet backsplash, stainless steel appliances and an island
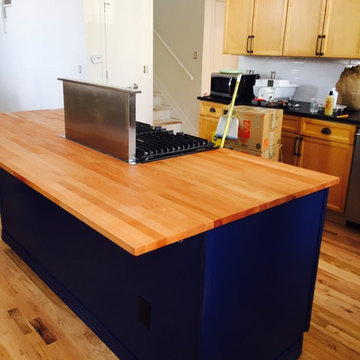
Example of a large mid-century modern l-shaped light wood floor eat-in kitchen design in Denver with a double-bowl sink, shaker cabinets, light wood cabinets, wood countertops, stainless steel appliances and an island
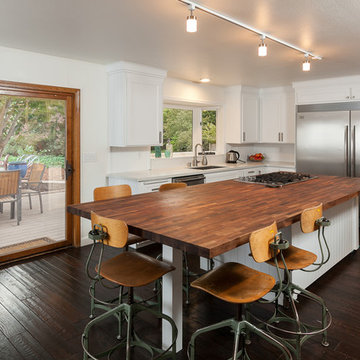
Ron Putnam
Large 1960s dark wood floor and brown floor open concept kitchen photo in Sacramento with an undermount sink, white cabinets, wood countertops, white backsplash, stainless steel appliances, an island, recessed-panel cabinets and brown countertops
Large 1960s dark wood floor and brown floor open concept kitchen photo in Sacramento with an undermount sink, white cabinets, wood countertops, white backsplash, stainless steel appliances, an island, recessed-panel cabinets and brown countertops
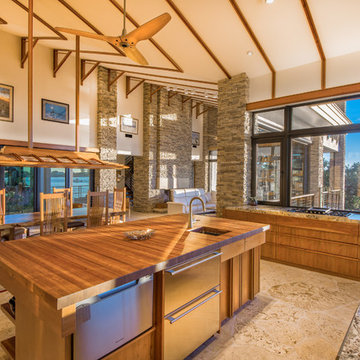
This is a home that was designed around the property. With views in every direction from the master suite and almost everywhere else in the home. The home was designed by local architect Randy Sample and the interior architecture was designed by Maurice Jennings Architecture, a disciple of E. Fay Jones. New Construction of a 4,400 sf custom home in the Southbay Neighborhood of Osprey, FL, just south of Sarasota.
Photo - Ricky Perrone
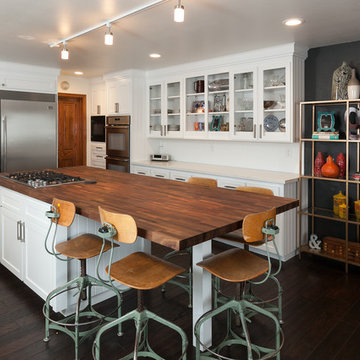
Ron Putnam
Open concept kitchen - large mid-century modern dark wood floor and brown floor open concept kitchen idea in Sacramento with glass-front cabinets, white cabinets, wood countertops, white backsplash, stainless steel appliances, an island and brown countertops
Open concept kitchen - large mid-century modern dark wood floor and brown floor open concept kitchen idea in Sacramento with glass-front cabinets, white cabinets, wood countertops, white backsplash, stainless steel appliances, an island and brown countertops
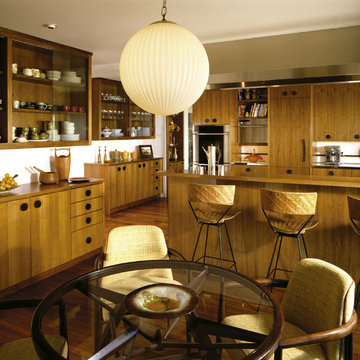
Mid-sized 1960s u-shaped medium tone wood floor and brown floor eat-in kitchen photo in Los Angeles with flat-panel cabinets, medium tone wood cabinets, wood countertops, stainless steel appliances, a peninsula and beige countertops
Mid-Century Modern Kitchen with Wood Countertops Ideas
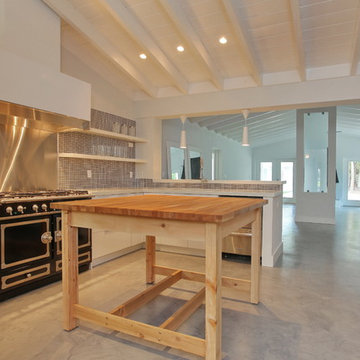
SRQ360
Kitchen - mid-sized 1950s concrete floor and gray floor kitchen idea in Tampa with flat-panel cabinets, white cabinets, wood countertops, metallic backsplash, mosaic tile backsplash, stainless steel appliances and an island
Kitchen - mid-sized 1950s concrete floor and gray floor kitchen idea in Tampa with flat-panel cabinets, white cabinets, wood countertops, metallic backsplash, mosaic tile backsplash, stainless steel appliances and an island
4





