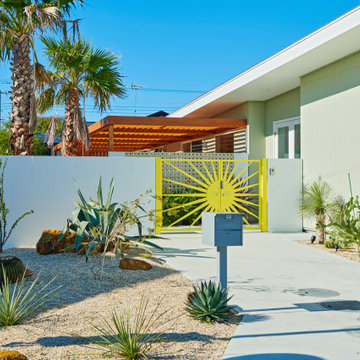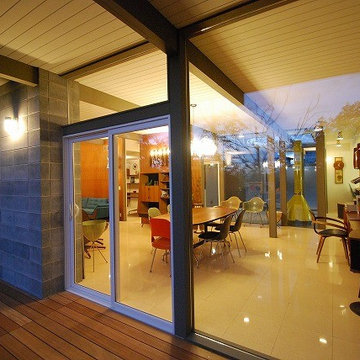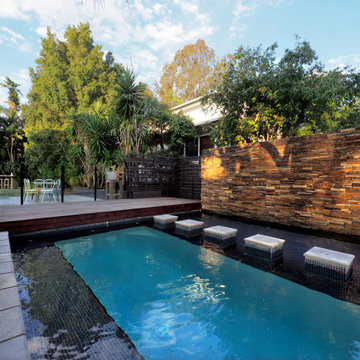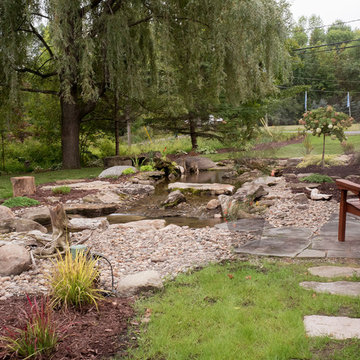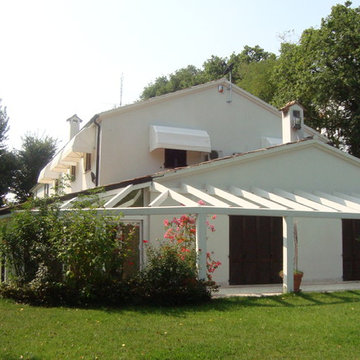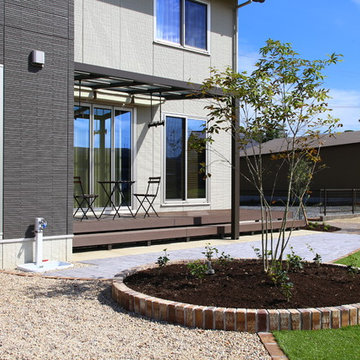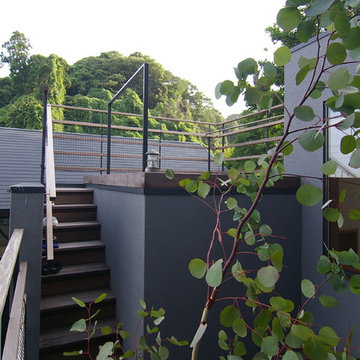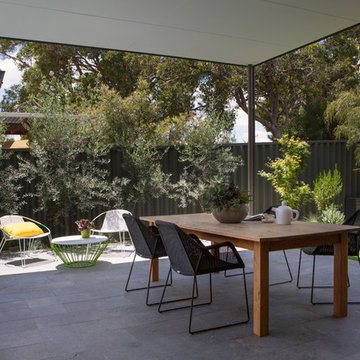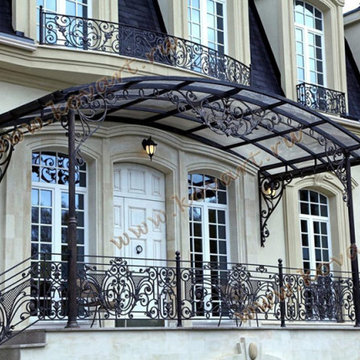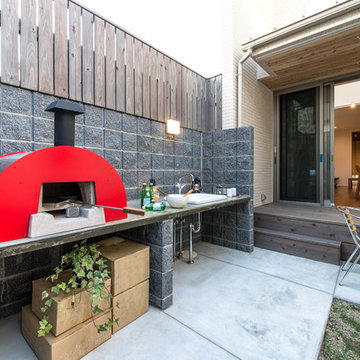Refine by:
Budget
Sort by:Popular Today
941 - 960 of 17,888 photos
Find the right local pro for your project

Our largest green roof is coming up to a year old!
We did this one as an extensive wildflower roof, planted up with some plug plants and lots of seeds.
This is how it is looking in Autumn. So many different flower species up there! Even as the leaves fall, there is still lots of life and colour!
We do not yet have full green cover all over, but think we should see this next spring.
This is a large green roof on an outbuilding, seen readily from the first floor windows on the original house. Makes for an interesting, ever changing view!
#greenroof #wildflower #greenoutbuilding
#sustainabledesign
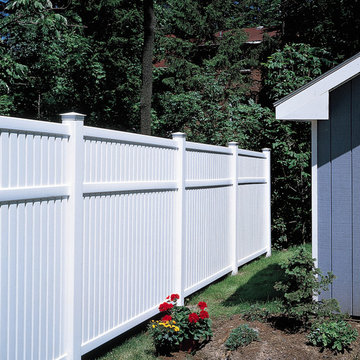
Innovation Fencing - 844-744-1144 - www.innovationfencing.com
Inspiration for a mid-century modern landscaping in Vancouver.
Inspiration for a mid-century modern landscaping in Vancouver.
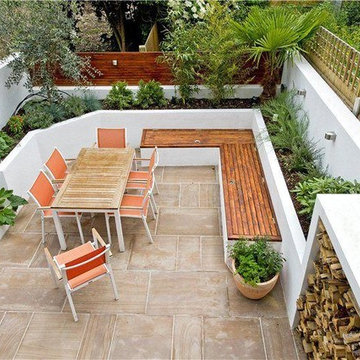
Overview
Side extension to a Victorian house with internal reorganisation throughout.
The Brief
Open plan with a very contemporary interior and a new approach to living space for a cosmopolitan couple.
Our Solution
Having worked with this client previously, we knew that the brief would be for a contemporary space with an open plan layout and materials on show wherever possible.
We set about working in built-in storage joinery items, a back to front arrangement at ground floor and a glamorous master suite.
The ground floor was dug out a little and the now ubiquitous Crittall glazing added (before it was everywhere!).
We placed the dining space to the front, a double console kitchen in the centre of the plan and the living space off the yard garden. Quite an urban approach – but this is Clapham.
Using materials as the interior finish always works well, some great touches from the client to finish the space meant this is a scheme that we often refer to.
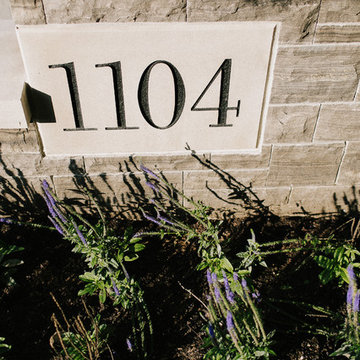
Indiana limestone address stone built into Orillia dark sawn bed natural stone accent wall.
Project completed with Gerald Grieve Landscape Group.
Photo of a large mid-century modern full sun front yard landscaping in Toronto for summer.
Photo of a large mid-century modern full sun front yard landscaping in Toronto for summer.
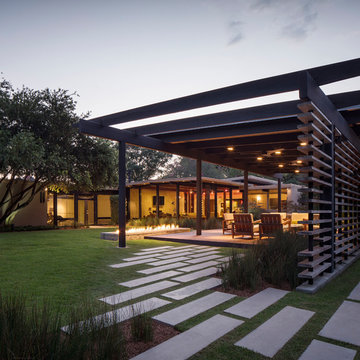
Outdoor Kitchen and Living Space
Inspiration for a mid-century modern backyard landscaping in New Orleans.
Inspiration for a mid-century modern backyard landscaping in New Orleans.

Jim Bartsch Photography
Photo of a large mid-century modern full sun backyard concrete paver garden path in Santa Barbara.
Photo of a large mid-century modern full sun backyard concrete paver garden path in Santa Barbara.
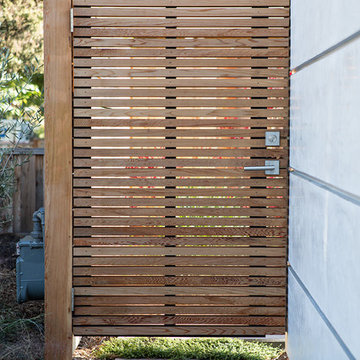
Klopf Architecture, Arterra Landscape Architects, and Flegels Construction updated a classic Eichler open, indoor-outdoor home. Expanding on the original walls of glass and connection to nature that is common in mid-century modern homes. The completely openable walls allow the homeowners to truly open up the living space of the house, transforming it into an open air pavilion, extending the living area outdoors to the private side yards, and taking maximum advantage of indoor-outdoor living opportunities. Taking the concept of borrowed landscape from traditional Japanese architecture, the fountain, concrete bench wall, and natural landscaping bound the indoor-outdoor space. The Truly Open Eichler is a remodeled single-family house in Palo Alto. This 1,712 square foot, 3 bedroom, 2.5 bathroom is located in the heart of the Silicon Valley.
Klopf Architecture Project Team: John Klopf, AIA, Geoff Campen, and Angela Todorova
Landscape Architect: Arterra Landscape Architects
Structural Engineer: Brian Dotson Consulting Engineers
Contractor: Flegels Construction
Photography ©2014 Mariko Reed
Location: Palo Alto, CA
Year completed: 2014
Mid-Century Modern Outdoor Design Ideas
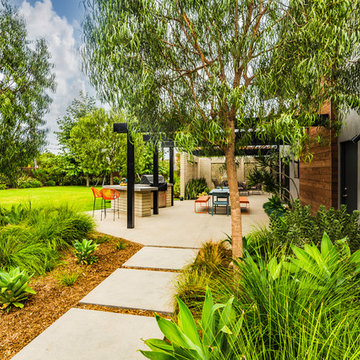
PixelProFoto
Inspiration for a large 1960s side yard concrete patio remodel in San Diego with a pergola and a fireplace
Inspiration for a large 1960s side yard concrete patio remodel in San Diego with a pergola and a fireplace
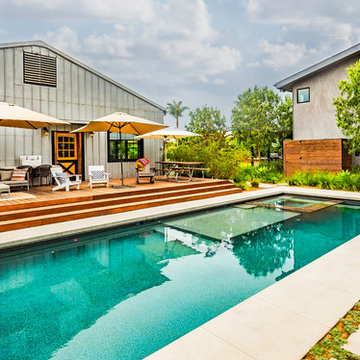
PixelProFoto
Example of a mid-sized 1950s backyard concrete and rectangular lap hot tub design in San Diego
Example of a mid-sized 1950s backyard concrete and rectangular lap hot tub design in San Diego
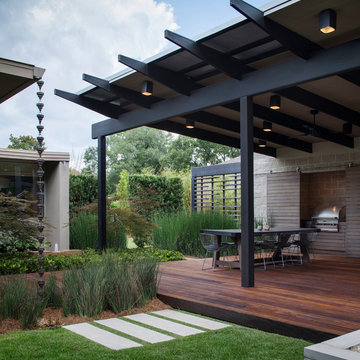
Outdoor Kitchen and Living Space
This is an example of a mid-century modern backyard landscaping in New Orleans.
This is an example of a mid-century modern backyard landscaping in New Orleans.
48












