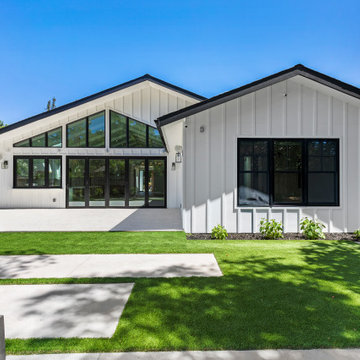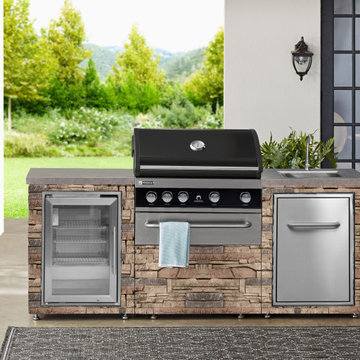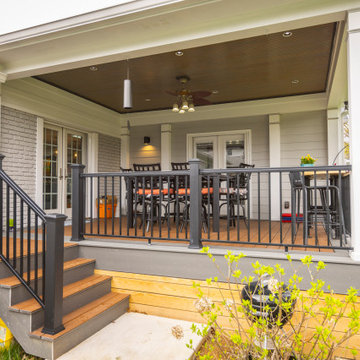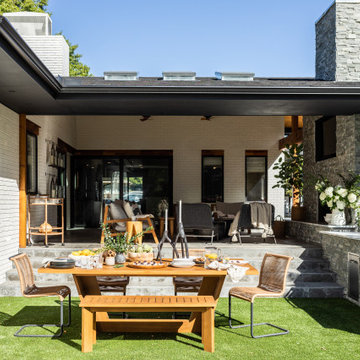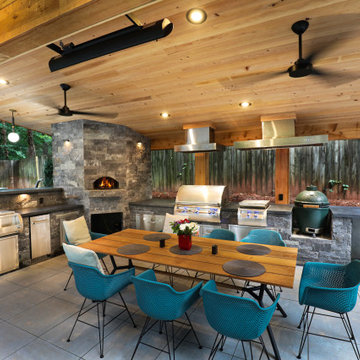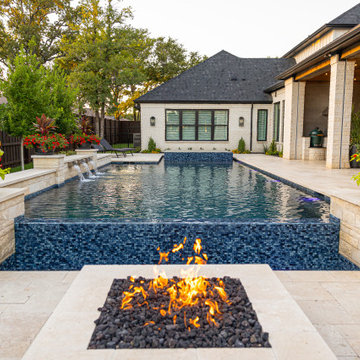Refine by:
Budget
Sort by:Popular Today
881 - 900 of 17,888 photos
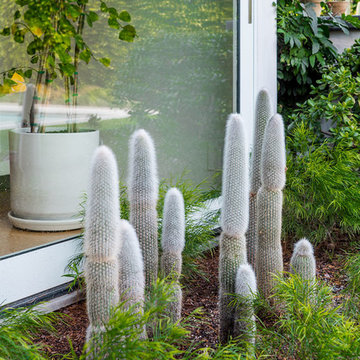
Brett Hilton
This is an example of a mid-century modern landscaping in Orange County.
This is an example of a mid-century modern landscaping in Orange County.
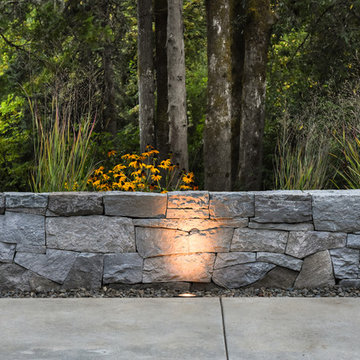
Concrete patio and basalt retaining wall
Inspiration for a 1960s concrete paver patio remodel in Portland
Inspiration for a 1960s concrete paver patio remodel in Portland
Find the right local pro for your project
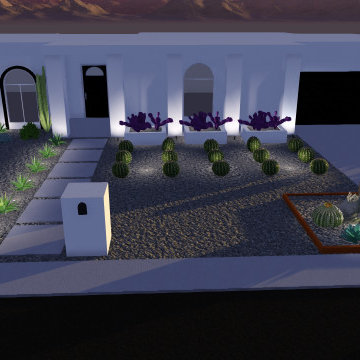
Transformed and transported this Desert Mid-Century Modern from Palm Springs straight to this North Scottsdale home. Every detail was highly considered, even down to the customer made breeze block to create this on-trend screen wall. Everything is new, all plants, cactus, agave, succulents, plants, and lighting. A very large thank you to our incredible client. We are thankful to have been part of this special project!
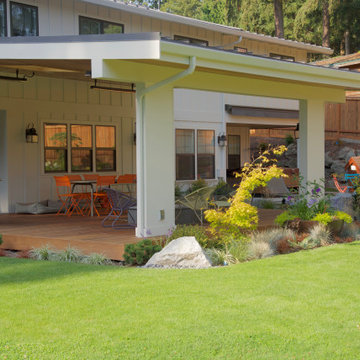
new skylit covered deck surrounded by plantings
This is an example of a huge mid-century modern drought-tolerant and partial sun backyard concrete paver and wood fence landscaping in Seattle.
This is an example of a huge mid-century modern drought-tolerant and partial sun backyard concrete paver and wood fence landscaping in Seattle.
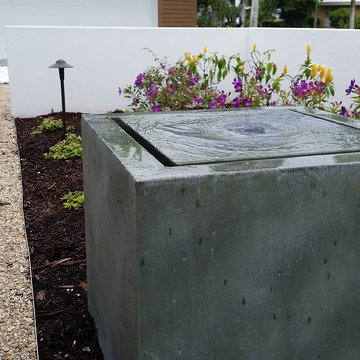
Photo of a mid-sized mid-century modern full sun courtyard concrete paver water fountain landscape in Tampa for winter.
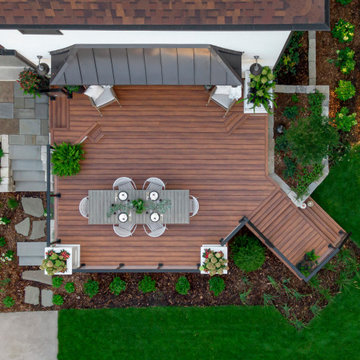
Mid-sized 1960s side yard ground level cable railing deck photo in Minneapolis with a pergola
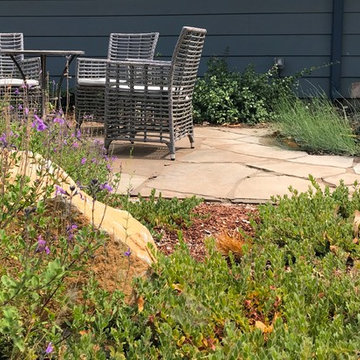
This native-CA rich front yard welcomes guests with a custom arbor, large boulders, and naturalistic plantings.
Design ideas for a mid-sized mid-century modern drought-tolerant and full sun front yard stone garden path in Other.
Design ideas for a mid-sized mid-century modern drought-tolerant and full sun front yard stone garden path in Other.
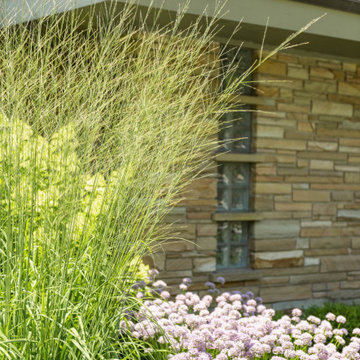
'Skyracer' molinia, an ornamental grass that can reach 7' tall, was placed in front of the large picture window on the home, to provide for a semi-transparent privacy screen.
Renn Kuhnen Photography
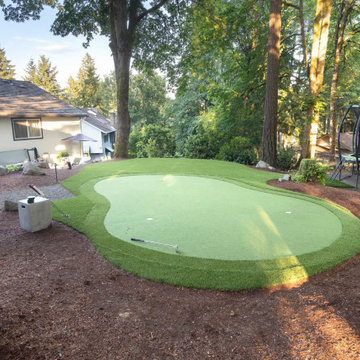
Large Firepit, concrete paves, kitchen grill island, trampoline with enclosures, outdoor living furniture, outdoor living décor, spa, plantings, firepit w/built-in seatwalls, planters, lanterns, outdoor kitchenware, bar with barstools, dining table with chairs, Outdoor Shower, raised garden beds, hammock, pillows, cantilever umbrella
Bill Burk Photography
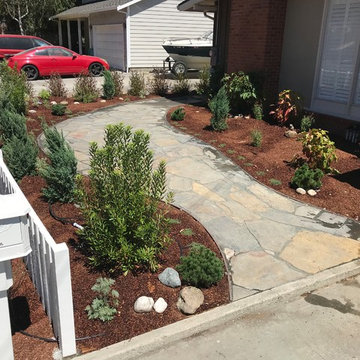
Joshua Burman Thayer
This is an example of a mid-sized mid-century modern drought-tolerant and full sun front yard stone garden path in San Francisco for summer.
This is an example of a mid-sized mid-century modern drought-tolerant and full sun front yard stone garden path in San Francisco for summer.

Tiered of the looking out at a shabby brown lawn in their front yard and unwilling to use the water to keep it green these homeowners decided to go for something different. The wife in this household worked from home and was motivated to have a better view from her home office. As an enthusiastic bird watcher, I wanted to give her a view that included happy birds fluttering about. The husband was annoyed by the fact that some of the neighbors allowed their dogs to use this corner lot a toilet without having the curtesy of cleaning up after them.
My job was to create a low water landscape (also known as xeriscape) that attracted birds, bees and butterflies but kept the dogs off. We started with directing down spouts in to catch basins called infiltration swales. These swales capture water storing it in the soil where it can be accessed by plants months after the rains have stopped. Then we integrated primarily California native plants and succulents into the design. Special attention was payed to the water needs of the plants and the ideal growing conditions for each species so that the combination of earthworks and plant choice and placement this landscape can get by with zero supplemental irrigation after the period of establishment this landscape. By incorporating flowering California native plants, native birds and insects flocked to the site in a neighborhood otherwise dominated by lifeless landscapes. By surrounding the garden with decomposed granite and succulents we created a space that was unpleasant and unappealing for dogs to relive themselves while remaining appealing to more human sensibilities.
Today this property sits on the corner in a suburban neighborhood of Goleta, California. Hopefully serving as inspiration to take out lawns and build beautiful gardens that work to integrate the man made landscape with the natural ecosystem in which it is built.
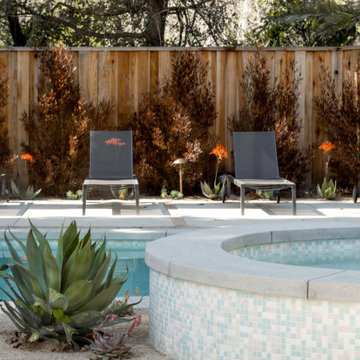
Eichler Orange is a stunning expression of mid-century modern architecture. The vision in modernizing this historic Eichler home with a 21st-century makeover was to honor the work of Joseph Eichler and restore it to the 1964 icon of California modernism it once was.
The clean aesthetics of this home features glass walls, post and beam, tongue and groove ceilings, and oversize porcelain tile floors throughout. The free-flowing indoor/outdoor floorplan is highlighted with a signature atrium, and all material selections were made to honor the time period. Custom cherry cabinets and warm slab walnut doors grace the interior.
This home had significant structural termite damage with three-quarters of the framing needing replacement. Additionally, the original house did not come close to meeting the current seismic codes. During reconstruction, we upgraded the post and beam structure with seismic hold-downs and concealed fasteners. The house lacked energy efficiency due to its flat roof and did not meet California’s current Title 24 energy-efficient standards. While honoring its era, this fully renovated residence is now updated with today’s energy efficiencies, including all-aluminum dual-glazed windows and doors, new spray foam insulation atop the flat roof, and tankless water heaters.
A new photovoltaic solar system was added. We abandoned the radiant floor heat and installed a new high-efficiency ductless heating and air units to each room. This increased the building’s performance and provided each room with its own thermostat and control. This system also allowed us to eliminate soffits and ductwork and maintain the exposed tongue and groove ceiling throughout the home.
The living space next to the family and dining room was repurposed to relocate the washer and dryer and allowed space to add a third bathroom. The primary bathroom was also reconfigured for a larger layout.
The sleek kitchen design includes frameless Crystal Cabinets, professional-grade Miele appliances, a large stainless steel Sub-Zero refrigerator/freezer, and a generous Caesarstone countertop workspace.
The outdoor backyard living space captures the natural beauty of Southern California and mid-century modern features, including drought-resistant landscaping with decomposed granite planter areas and all-new concrete hardscape. A new spa was added to the existing pool, along with a new BBQ area and firepit.
Photographer: Public 311 Design
Mid-Century Modern Outdoor Design Ideas
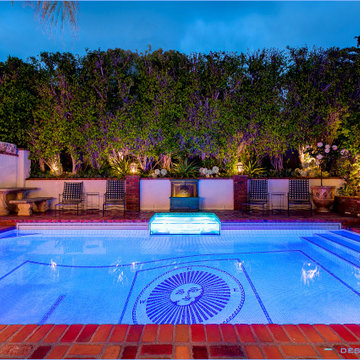
“Indulge in Unparalleled Pool Opulence with Babcock Custom Pools and the Beverly Hills All Tile Pool”
If you are in pursuit of the pinnacle of pool extravagance, your quest ends here with the Beverly Hills All Tile Pool project by Babcock Custom Pools. The swimming pool boasts top-notch tile work and a personalized mosaic artwork by Joseph & Sons, but the true highlight is the breathtaking acrylic window that elevates the pool experience to another level.
At Babcock Custom Pools, they comprehend that your pool should be a mirror of your personal style and necessities. That’s why they go above and beyond to comprehend your vision for a pool and craft a design that surpasses your expectations. They utilize only the finest materials, from the tile work to the acrylic window, to ensure that your pool is a lasting symbol of luxury.
The Beverly Hills All Tile Pool exemplifies Babcock Custom Pools’ devotion to excellence. The tile work is not just visually striking but also robust, and the personal touch of the custom mosaic art piece by Joseph & Sons makes your pool a true original. The acrylic window serves as the cherry on top, offering breathtaking views and a one-of-a-kind pool experience that you’ll treasure forever.
For those seeking a pool that is not only beautiful but also practical, look no further than Babcock Custom Pools. The Beverly Hills All Tile Pool project embodies their commitment to creating an unforgettable pool experience, complete with attention to detail and premium materials. Your pool will be a source of serenity and delight for years to come.
In conclusion, the Beverly Hills All Tile Pool project by Babcock Custom Pools represents the epitome of pool luxury. With its all-tile construction, custom mosaic art piece, and acrylic window, it offers an unmatched pool experience. Don’t wait any longer, elevate your pool game with Babcock Custom Pools and the Beverly Hills All Tile Pool.
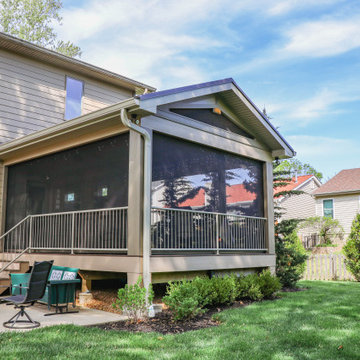
A Covered Trex Composite Deck with Universal Motions Retractable Privacy Screens. Custom made railing, provided by the customer, and a unique mid-century fireplace to tie it together. The ceiling is finished with cedar tongue and groove and the project is topped with a metal standing seam roof. The project also includes Infratech header mounted heaters.
45












