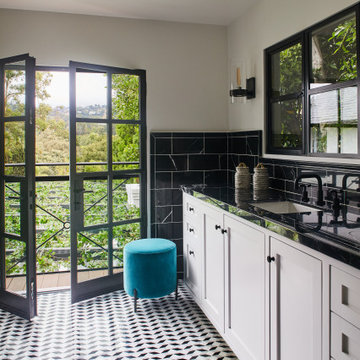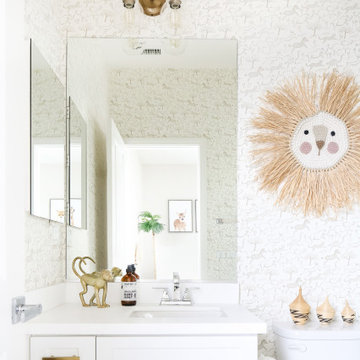Bath Photos
Refine by:
Budget
Sort by:Popular Today
281 - 300 of 359,808 photos
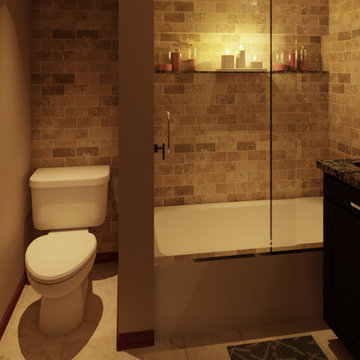
Highline Designs Renderings
Example of a mid-sized classic master stone tile travertine floor bathroom design in Chicago with recessed-panel cabinets, brown cabinets, a two-piece toilet, beige walls, an undermount sink and granite countertops
Example of a mid-sized classic master stone tile travertine floor bathroom design in Chicago with recessed-panel cabinets, brown cabinets, a two-piece toilet, beige walls, an undermount sink and granite countertops

Example of a mid-sized classic medium tone wood floor and beige floor powder room design in Los Angeles with a one-piece toilet, multicolored walls, a console sink and gray countertops

The vanity is detailed beautifully from the glass hardware knobs to the frame-less oval mirror.
Example of a mid-sized classic master white tile and marble tile porcelain tile and gray floor doorless shower design in Portland with beaded inset cabinets, gray cabinets, a one-piece toilet, gray walls, an undermount sink, quartz countertops, a hinged shower door and white countertops
Example of a mid-sized classic master white tile and marble tile porcelain tile and gray floor doorless shower design in Portland with beaded inset cabinets, gray cabinets, a one-piece toilet, gray walls, an undermount sink, quartz countertops, a hinged shower door and white countertops

Example of a mid-sized cottage 3/4 white tile and marble tile cement tile floor, white floor, single-sink and shiplap wall bathroom design in Denver with shaker cabinets, white cabinets, white walls, an undermount sink, quartz countertops, white countertops and a built-in vanity
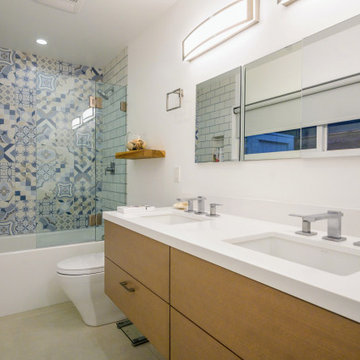
Inspiration for a mid-sized contemporary 3/4 beige tile, blue tile, white tile and mosaic tile porcelain tile, beige floor and double-sink bathroom remodel in Los Angeles with flat-panel cabinets, medium tone wood cabinets, white walls, an undermount sink, white countertops and a floating vanity
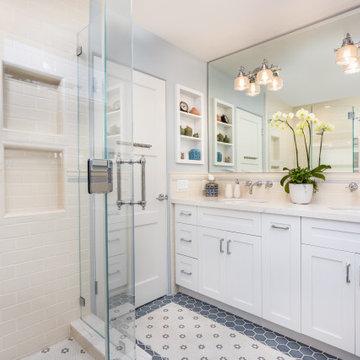
Second gorgeous bathroom of this set: The guest bathroom. Double-sink vanity, light and inviting beige color, and blue-white accents.
Inspiration for a mid-sized transitional 3/4 beige tile and subway tile mosaic tile floor, multicolored floor and double-sink corner shower remodel in Los Angeles with shaker cabinets, white cabinets, an undermount sink, quartz countertops, a hinged shower door, white countertops, a built-in vanity, gray walls and a niche
Inspiration for a mid-sized transitional 3/4 beige tile and subway tile mosaic tile floor, multicolored floor and double-sink corner shower remodel in Los Angeles with shaker cabinets, white cabinets, an undermount sink, quartz countertops, a hinged shower door, white countertops, a built-in vanity, gray walls and a niche
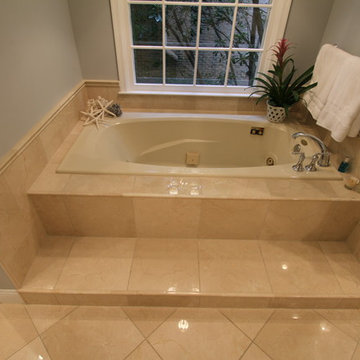
Bathroom - mid-sized traditional master beige tile and stone tile marble floor bathroom idea in DC Metro with an undermount sink, raised-panel cabinets, light wood cabinets, granite countertops, a two-piece toilet and gray walls
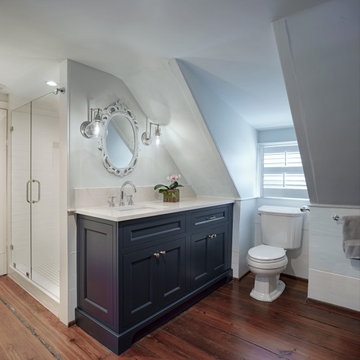
The guest bathroom inside this 18th century home featured outdated design elements reminiscent of the 1990s. By redesigning the original footprint of the space and interchanging the old fixtures with customized pieces, the bathroom now interweaves modern-day functionality with its historical characteristics. Photography by Atlantic Archives

The guest bathroom has the most striking matte glass patterned tile on both the backsplash and in the bathtub/shower combination. A floating wood vanity has a white quartz countertop and mid-century modern sconces on either side of the round mirror.

Our clients called us wanting to not only update their master bathroom but to specifically make it more functional. She had just had knee surgery, so taking a shower wasn’t easy. They wanted to remove the tub and enlarge the shower, as much as possible, and add a bench. She really wanted a seated makeup vanity area, too. They wanted to replace all vanity cabinets making them one height, and possibly add tower storage. With the current layout, they felt that there were too many doors, so we discussed possibly using a barn door to the bedroom.
We removed the large oval bathtub and expanded the shower, with an added bench. She got her seated makeup vanity and it’s placed between the shower and the window, right where she wanted it by the natural light. A tilting oval mirror sits above the makeup vanity flanked with Pottery Barn “Hayden” brushed nickel vanity lights. A lit swing arm makeup mirror was installed, making for a perfect makeup vanity! New taller Shiloh “Eclipse” bathroom cabinets painted in Polar with Slate highlights were installed (all at one height), with Kohler “Caxton” square double sinks. Two large beautiful mirrors are hung above each sink, again, flanked with Pottery Barn “Hayden” brushed nickel vanity lights on either side. Beautiful Quartzmasters Polished Calacutta Borghini countertops were installed on both vanities, as well as the shower bench top and shower wall cap.
Carrara Valentino basketweave mosaic marble tiles was installed on the shower floor and the back of the niches, while Heirloom Clay 3x9 tile was installed on the shower walls. A Delta Shower System was installed with both a hand held shower and a rainshower. The linen closet that used to have a standard door opening into the middle of the bathroom is now storage cabinets, with the classic Restoration Hardware “Campaign” pulls on the drawers and doors. A beautiful Birch forest gray 6”x 36” floor tile, laid in a random offset pattern was installed for an updated look on the floor. New glass paneled doors were installed to the closet and the water closet, matching the barn door. A gorgeous Shades of Light 20” “Pyramid Crystals” chandelier was hung in the center of the bathroom to top it all off!
The bedroom was painted a soothing Magnetic Gray and a classic updated Capital Lighting “Harlow” Chandelier was hung for an updated look.
We were able to meet all of our clients needs by removing the tub, enlarging the shower, installing the seated makeup vanity, by the natural light, right were she wanted it and by installing a beautiful barn door between the bathroom from the bedroom! Not only is it beautiful, but it’s more functional for them now and they love it!
Design/Remodel by Hatfield Builders & Remodelers | Photography by Versatile Imaging
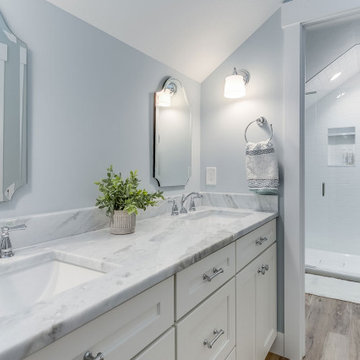
Mid-sized transitional 3/4 beige floor and double-sink alcove shower photo in Other with shaker cabinets, white cabinets, blue walls, an undermount sink, a hinged shower door, gray countertops, a niche and a built-in vanity
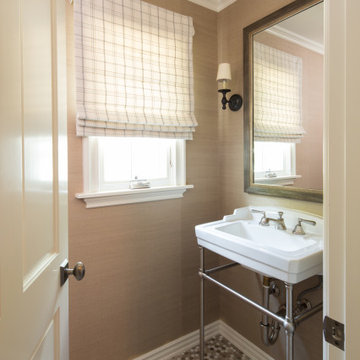
Mid-sized transitional mosaic tile floor and multicolored floor powder room photo in Los Angeles with a wall-mount sink

Photography by Richard Mandelkorn
Mid-sized elegant bathroom photo in Boston with marble countertops, beaded inset cabinets, white cabinets, white walls, an undermount sink and white countertops
Mid-sized elegant bathroom photo in Boston with marble countertops, beaded inset cabinets, white cabinets, white walls, an undermount sink and white countertops
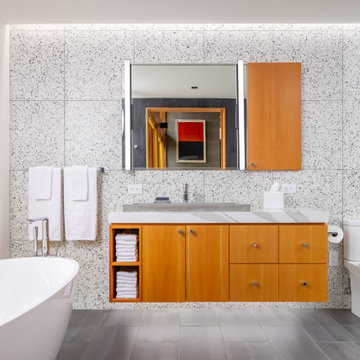
Example of a mid-sized mountain style master porcelain tile and gray tile porcelain tile, gray floor and single-sink freestanding bathtub design in Minneapolis with flat-panel cabinets, medium tone wood cabinets, white walls, quartz countertops, white countertops, a floating vanity and a drop-in sink
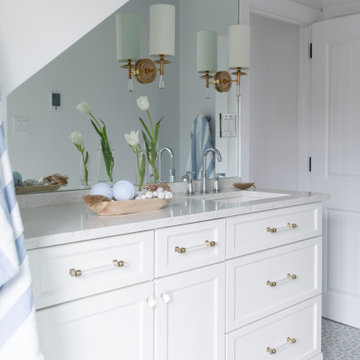
Example of a mid-sized country 3/4 mosaic tile floor, multicolored floor and single-sink bathroom design in Philadelphia with shaker cabinets, white cabinets, white walls, an undermount sink, gray countertops and a built-in vanity

His and her vanity with walk-in shower
Mid-sized transitional white tile and porcelain tile mosaic tile floor, white floor and double-sink bathroom photo in Philadelphia with shaker cabinets, white cabinets, a two-piece toilet, white walls, an undermount sink, quartzite countertops, a hinged shower door, multicolored countertops and a built-in vanity
Mid-sized transitional white tile and porcelain tile mosaic tile floor, white floor and double-sink bathroom photo in Philadelphia with shaker cabinets, white cabinets, a two-piece toilet, white walls, an undermount sink, quartzite countertops, a hinged shower door, multicolored countertops and a built-in vanity
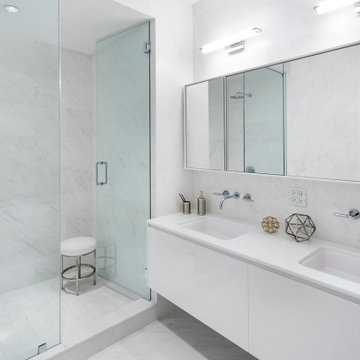
Mid-sized trendy master white tile and marble tile marble floor and double-sink bathroom photo in New York with white cabinets, white walls, marble countertops, white countertops, a floating vanity and flat-panel cabinets

Interior Design by Adapt Design
Inspiration for a mid-sized cottage master gray floor bathroom remodel in Portland with shaker cabinets, gray cabinets, an undermount sink, quartz countertops, a hinged shower door and green walls
Inspiration for a mid-sized cottage master gray floor bathroom remodel in Portland with shaker cabinets, gray cabinets, an undermount sink, quartz countertops, a hinged shower door and green walls
15








