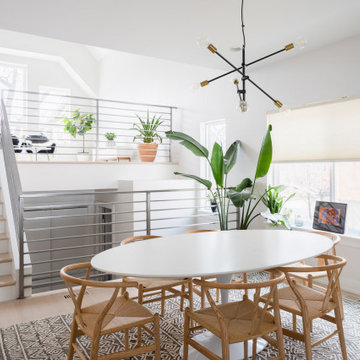Mid-Sized Dining Room Ideas
Refine by:
Budget
Sort by:Popular Today
121 - 140 of 117,622 photos
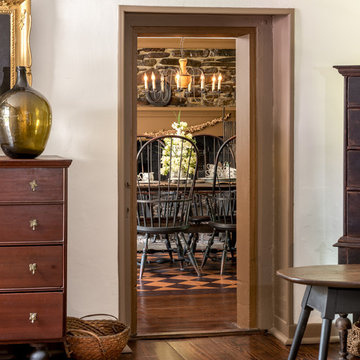
Photography by Angle Eye Photography
Example of a mid-sized classic dark wood floor enclosed dining room design in Philadelphia with white walls, a standard fireplace and a stone fireplace
Example of a mid-sized classic dark wood floor enclosed dining room design in Philadelphia with white walls, a standard fireplace and a stone fireplace
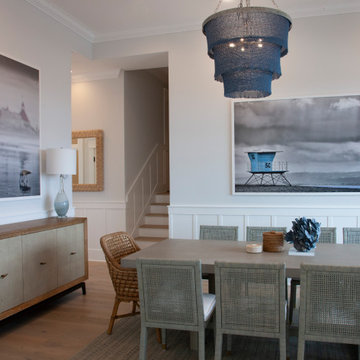
Enjoy Oceanview Dining on Coronado Beach
Example of a mid-sized beach style light wood floor, beige floor and wainscoting great room design in San Diego with white walls and no fireplace
Example of a mid-sized beach style light wood floor, beige floor and wainscoting great room design in San Diego with white walls and no fireplace
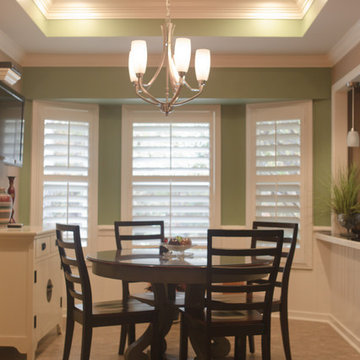
After: The area was freshened with new lighting, paint, wood blinds, tiered ceiling, and new flooring.
Photos: Hull Portraits
Mid-sized elegant medium tone wood floor and brown floor kitchen/dining room combo photo in Jackson with green walls and no fireplace
Mid-sized elegant medium tone wood floor and brown floor kitchen/dining room combo photo in Jackson with green walls and no fireplace
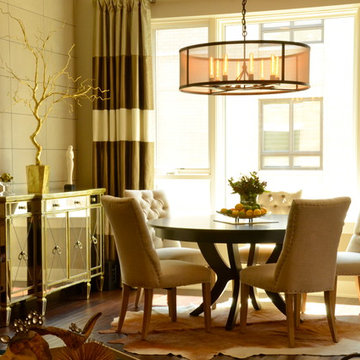
Dining room - mid-sized transitional dark wood floor dining room idea in Chicago with gray walls and no fireplace
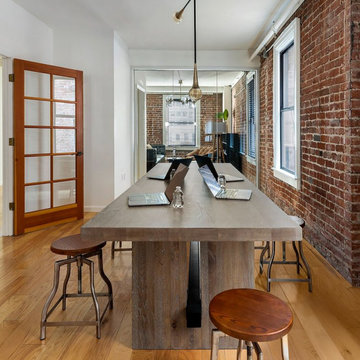
Located in the sophisticated yet charming Jackson Square neighborhood of San Francisco, this office inhabits a building that was built in 1907. We used industrial elements brick, glass, steel, wood, brass, and painted concrete, opting for simplicity and utility over adornment. In the same spirit of industrial honesty, plumbing pipes, data, and electrical are left visible in the open ceiling. The layout reflects a new way of working, encourages connectivity, socializing, and pair programming in a combination of interactive open plan areas, floating desks for those who mostly work remote, meeting areas, and collaborative lounge areas.
---
Project designed by ballonSTUDIO. They discreetly tend to the interior design needs of their high-net-worth individuals in the greater Bay Area and to their second home locations.
For more about ballonSTUDIO, see here: https://www.ballonstudio.com/
To learn more about this project, see here: https://www.ballonstudio.com/geometer
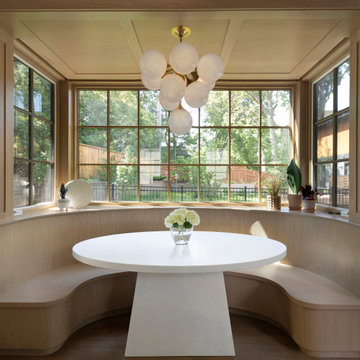
Sumptuous spaces are created throughout the house with the use of dark, moody colors, elegant upholstery with bespoke trim details, unique wall coverings, and natural stone with lots of movement.
The mix of print, pattern, and artwork creates a modern twist on traditional design.
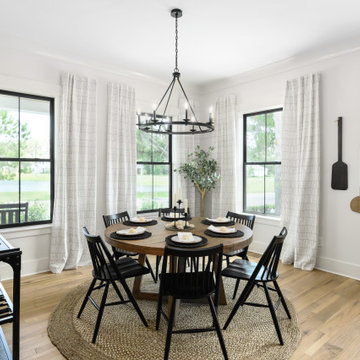
Example of a mid-sized farmhouse light wood floor and brown floor kitchen/dining room combo design in Jacksonville with white walls and no fireplace
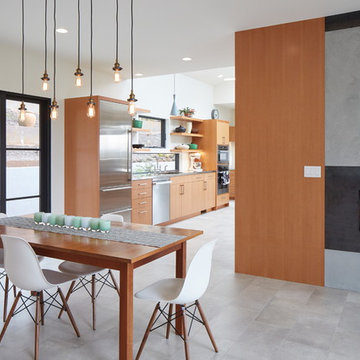
Sally Painter
Mid-sized trendy porcelain tile and gray floor kitchen/dining room combo photo in Portland with white walls, a corner fireplace and a plaster fireplace
Mid-sized trendy porcelain tile and gray floor kitchen/dining room combo photo in Portland with white walls, a corner fireplace and a plaster fireplace
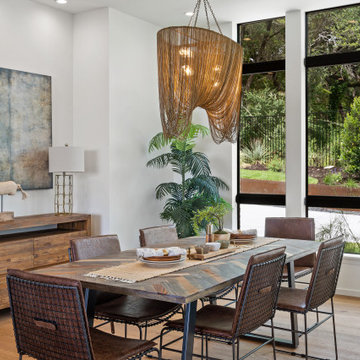
Our Austin studio designed the material finishes of this beautiful new build home. Check out the gorgeous grey mood highlighted with modern pendants and patterned upholstery.
Photography: JPM Real Estate Photography
Architect: Cornerstone Architects
Staging: NB Designs Premier Staging
---
Project designed by Sara Barney’s Austin interior design studio BANDD DESIGN. They serve the entire Austin area and its surrounding towns, with an emphasis on Round Rock, Lake Travis, West Lake Hills, and Tarrytown.
For more about BANDD DESIGN, click here: https://bandddesign.com/
To learn more about this project, click here:
https://bandddesign.com/austin-new-build-elegant-interior-design/
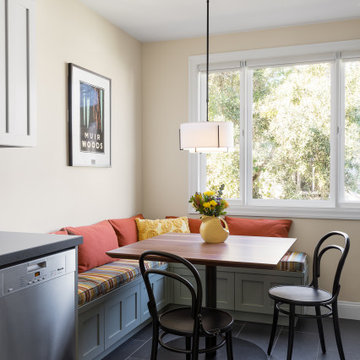
Kitchen banquette with custom bench cushions and back cushions. Storage drawers are included below the bench. Classic Thonet-style bistro chairs flank the pedestal walnut topped table.
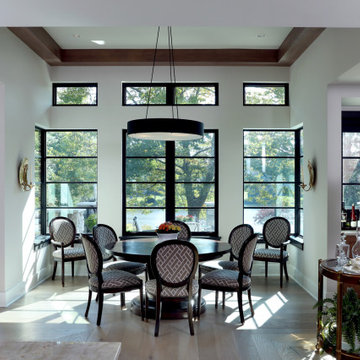
Mid-sized transitional light wood floor and exposed beam kitchen/dining room combo photo in Grand Rapids with white walls
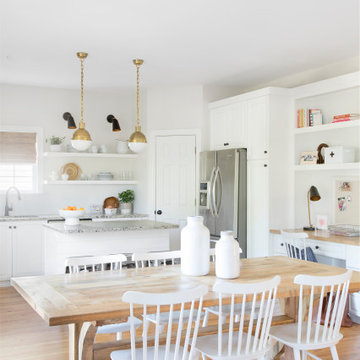
Kitchen/dining room combo - mid-sized transitional medium tone wood floor and beige floor kitchen/dining room combo idea in Charleston with white walls
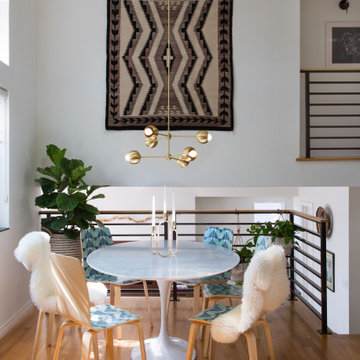
My client fell in love with the Saarinen tulip table, but our budget and space could not accommodate! We opted for a smaller, inspired table from France and Sons. The light fixture was sourced from a fabricator in India, the chairs were on sale for 49.00 each. The weaving was a gift from my client's parents.
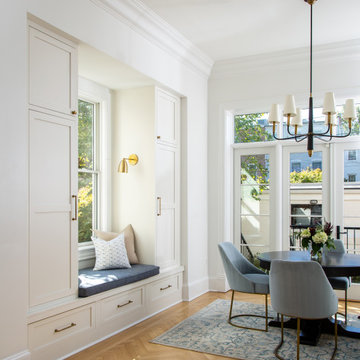
We re-imagined the back of the house by adding french doors with sidelights plus a transom which opens up to the exterior courtyard.
The addition of a bay window provided storage for coats as there was not a great place for a coat closet on the first floor. It also created a bench seat for relaxing or putting on your shoes before heading out the door.
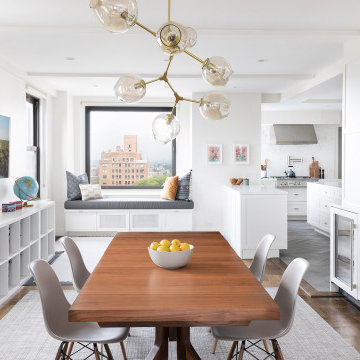
Example of a mid-sized transitional medium tone wood floor and brown floor kitchen/dining room combo design in New York with white walls
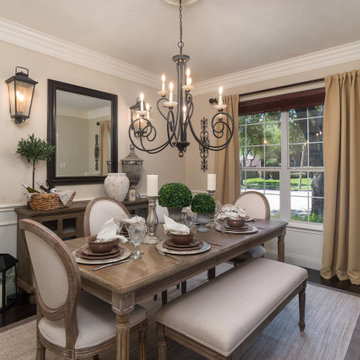
Mid-sized transitional dark wood floor and brown floor enclosed dining room photo in Houston with beige walls
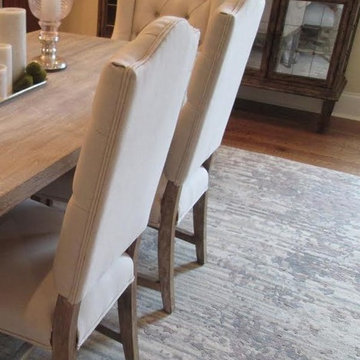
Enclosed dining room - mid-sized transitional medium tone wood floor and beige floor enclosed dining room idea in Chicago with brown walls and no fireplace
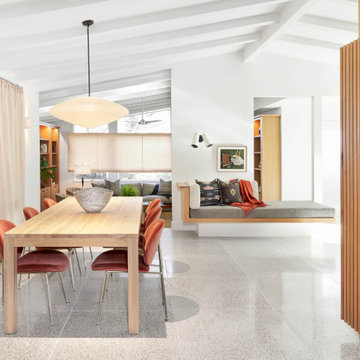
Mid-sized 1950s white floor dining room photo in Austin with white walls and no fireplace
Mid-Sized Dining Room Ideas
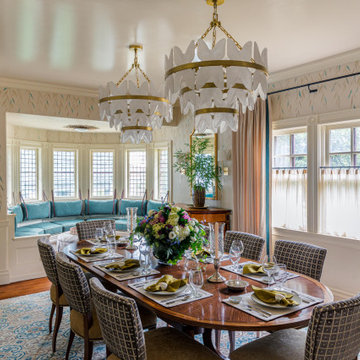
Dane Austin’s Boston interior design studio gave this 1889 Arts and Crafts home a lively, exciting look with bright colors, metal accents, and disparate prints and patterns that create stunning contrast. The enhancements complement the home’s charming, well-preserved original features including lead glass windows and Victorian-era millwork.
---
Project designed by Boston interior design studio Dane Austin Design. They serve Boston, Cambridge, Hingham, Cohasset, Newton, Weston, Lexington, Concord, Dover, Andover, Gloucester, as well as surrounding areas.
For more about Dane Austin Design, click here: https://daneaustindesign.com/
To learn more about this project, click here:
https://daneaustindesign.com/arts-and-crafts-home
7






