Mid-Sized Home Design Ideas

This adorable beach cottage is in the heart of the village of La Jolla in San Diego. The goals were to brighten up the space and be the perfect beach get-away for the client whose permanent residence is in Arizona. Some of the ways we achieved the goals was to place an extra high custom board and batten in the great room and by refinishing the kitchen cabinets (which were in excellent shape) white. We created interest through extreme proportions and contrast. Though there are a lot of white elements, they are all offset by a smaller portion of very dark elements. We also played with texture and pattern through wallpaper, natural reclaimed wood elements and rugs. This was all kept in balance by using a simplified color palate minimal layering.
I am so grateful for this client as they were extremely trusting and open to ideas. To see what the space looked like before the remodel you can go to the gallery page of the website www.cmnaturaldesigns.com
Photography by: Chipper Hatter
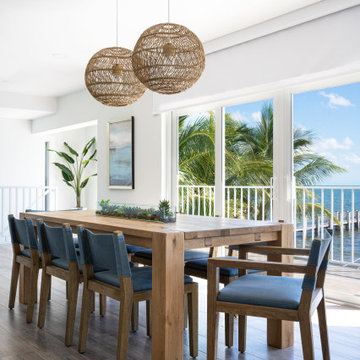
Inspiration for a mid-sized coastal porcelain tile and beige floor great room remodel in Miami with white walls

This kitchen island serves as a storage space, dining seating, as well as a station to prepare meals and bring the family together for inclusive interactions.
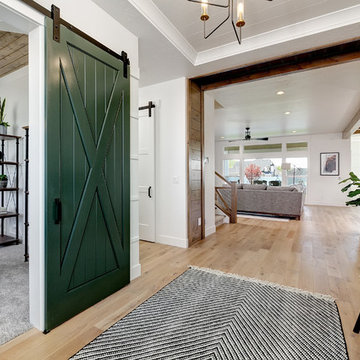
Entryway - mid-sized farmhouse light wood floor and beige floor entryway idea in Boise with white walls and a white front door

Barbara Brown Photography
Inspiration for a mid-sized contemporary master multicolored tile and porcelain tile bathroom remodel in Atlanta with blue cabinets, a drop-in sink, quartzite countertops, white countertops and flat-panel cabinets
Inspiration for a mid-sized contemporary master multicolored tile and porcelain tile bathroom remodel in Atlanta with blue cabinets, a drop-in sink, quartzite countertops, white countertops and flat-panel cabinets
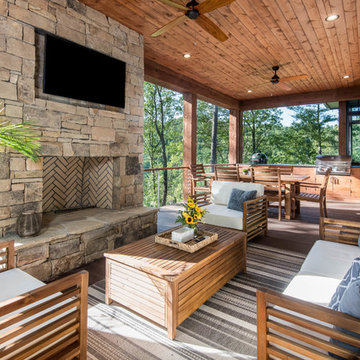
Inspiration for a mid-sized rustic backyard patio kitchen remodel in Other with decking and a roof extension
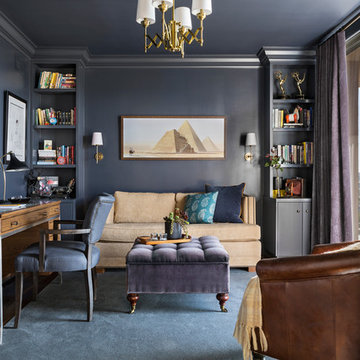
Creating an alcove with the addition of a pair of bookcases gives this room a focal point that can almost compete with the spectacular view. Painting the walls and ceiling a color like Mysterious by Benjamin Moore gives the room a drama.
The added transom window brings the natural light into what would be a dark hallway and echos the industrial feel of the Master Bath. Painting the french doors with whiteboard paint lets this creative writer jot down his ideas here, there and everywhere. Laura Hull Photgraphy

A comfortable living room with large furniture-style built-ins around the stone fireplace
Photo by Ashley Avila Photography
Example of a mid-sized classic open concept dark wood floor, brown floor and coffered ceiling living room design in Grand Rapids with beige walls, a standard fireplace, a stone fireplace and no tv
Example of a mid-sized classic open concept dark wood floor, brown floor and coffered ceiling living room design in Grand Rapids with beige walls, a standard fireplace, a stone fireplace and no tv
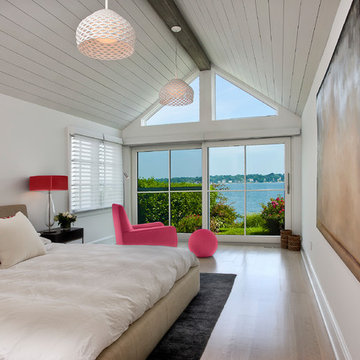
David Lindsay, Advanced Photographix
Mid-sized beach style master light wood floor and beige floor bedroom photo in New York with white walls and no fireplace
Mid-sized beach style master light wood floor and beige floor bedroom photo in New York with white walls and no fireplace

Mid-sized danish light wood floor and beige floor entryway photo in Grand Rapids with a black front door and black walls
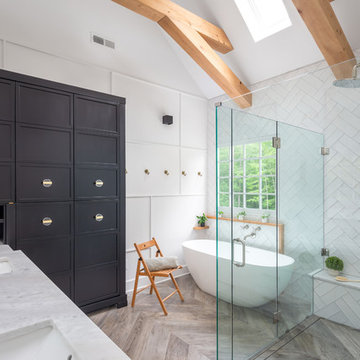
Bob Fortner Photography
Mid-sized farmhouse master white tile and ceramic tile porcelain tile and brown floor bathroom photo in Raleigh with recessed-panel cabinets, white cabinets, a two-piece toilet, white walls, an undermount sink, marble countertops, a hinged shower door and white countertops
Mid-sized farmhouse master white tile and ceramic tile porcelain tile and brown floor bathroom photo in Raleigh with recessed-panel cabinets, white cabinets, a two-piece toilet, white walls, an undermount sink, marble countertops, a hinged shower door and white countertops

Example of a mid-sized eclectic medium tone wood floor and brown floor hallway design in Chicago with orange walls

Mid-sized country medium tone wood floor and brown floor entry hall photo in Indianapolis with white walls
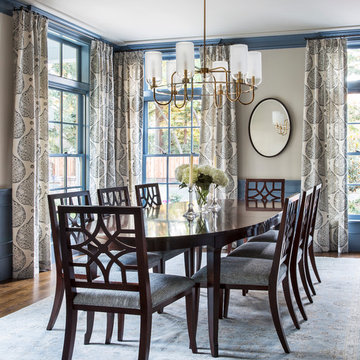
Inspiration for a mid-sized transitional dark wood floor and brown floor enclosed dining room remodel in San Francisco with beige walls
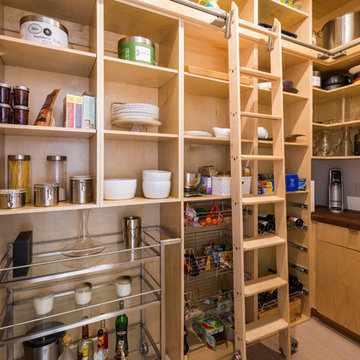
Ellis Creek Photography
Mid-sized minimalist u-shaped light wood floor kitchen pantry photo in Charleston with an undermount sink, flat-panel cabinets, white cabinets, quartz countertops, white backsplash, subway tile backsplash, stainless steel appliances and an island
Mid-sized minimalist u-shaped light wood floor kitchen pantry photo in Charleston with an undermount sink, flat-panel cabinets, white cabinets, quartz countertops, white backsplash, subway tile backsplash, stainless steel appliances and an island

Mike Kaskel
Example of a mid-sized transitional brown floor and dark wood floor kitchen design in San Francisco with shaker cabinets, gray cabinets, wood countertops, brown backsplash, stainless steel appliances, brown countertops and wood backsplash
Example of a mid-sized transitional brown floor and dark wood floor kitchen design in San Francisco with shaker cabinets, gray cabinets, wood countertops, brown backsplash, stainless steel appliances, brown countertops and wood backsplash
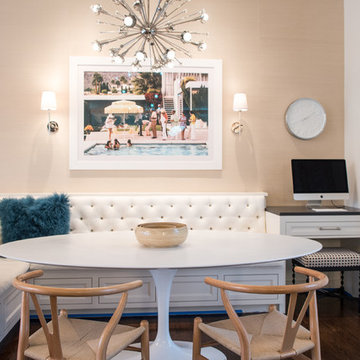
Great room - mid-sized transitional dark wood floor and brown floor great room idea in Dallas with beige walls and no fireplace
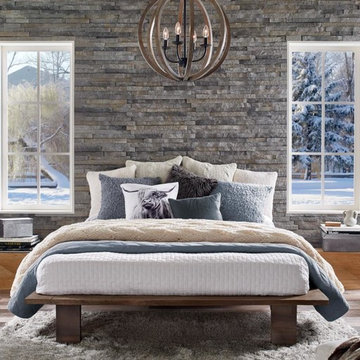
Feiss
Example of a mid-sized trendy master medium tone wood floor bedroom design in Houston with gray walls and no fireplace
Example of a mid-sized trendy master medium tone wood floor bedroom design in Houston with gray walls and no fireplace

Farmhouse kitchen with black, white, and wood palette. Inset cabinets with glass doors; decorative feet on base cabinets. Appliance panels. Nickel gap-clad island with stained wood end supports. Custom metal and wood decorative range hood surround.
Mid-Sized Home Design Ideas

McLean, Virginia Modern Kitchen design by #JenniferGilmer
See more designs on www.gilmerkitchens.com
Example of a mid-sized trendy galley dark wood floor eat-in kitchen design in DC Metro with light wood cabinets, metallic backsplash, metal backsplash, stainless steel appliances, an island, an integrated sink, flat-panel cabinets and granite countertops
Example of a mid-sized trendy galley dark wood floor eat-in kitchen design in DC Metro with light wood cabinets, metallic backsplash, metal backsplash, stainless steel appliances, an island, an integrated sink, flat-panel cabinets and granite countertops
25
























