Mid-Sized Home Design Ideas
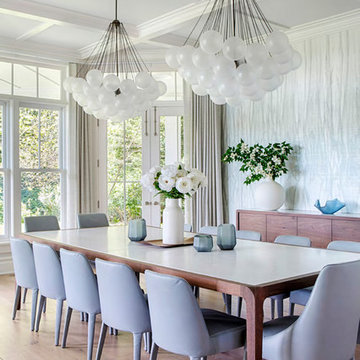
Example of a mid-sized transitional light wood floor and beige floor enclosed dining room design in New York with white walls and no fireplace

The master bedroom looks out over the outdoor living room. The deck was designed to be approximately 2 feet lower than the floor level of the main house so you are able to look over the outdoor furniture without it blocking your view.

Give your bathroom floor tile a modern twist by using the straight set pattern.
DESIGN
Dabito
PHOTOS
Dabito
Tile Shown: 3x9 in Lady Liberty
Toilet room - mid-sized mediterranean master ceramic tile, green floor and single-sink toilet room idea in Los Angeles with white walls, gray countertops, medium tone wood cabinets, an integrated sink, a freestanding vanity and flat-panel cabinets
Toilet room - mid-sized mediterranean master ceramic tile, green floor and single-sink toilet room idea in Los Angeles with white walls, gray countertops, medium tone wood cabinets, an integrated sink, a freestanding vanity and flat-panel cabinets

White Nucedar shingles and clapboard siding blends perfectly with a charcoal metal and shingle roof that showcases a true modern day farmhouse.
Mid-sized farmhouse white two-story mixed siding exterior home idea in New York with a shingle roof and a gray roof
Mid-sized farmhouse white two-story mixed siding exterior home idea in New York with a shingle roof and a gray roof

The configuration of a structural wall at one end of the bathroom influenced the interior shape of the walk-in steam shower. The corner chases became home to two recessed shower caddies on either side of a niche where a Botticino marble bench resides. The walls are white, highly polished Thassos marble. For the custom mural, Thassos and Botticino marble chips were fashioned into a mosaic of interlocking eternity rings. The basket weave pattern on the shower floor pays homage to the provenance of the house.
The linen closet next to the shower was designed to look like it originally resided with the vanity--compatible in style, but not exactly matching. Like so many heirloom cabinets, it was created to look like a double chest with a marble platform between upper and lower cabinets. The upper cabinet doors have antique glass behind classic curved mullions that are in keeping with the eternity ring theme in the shower.
Photographer: Peter Rymwid

Spa-like bathroom with seamless glass shower enclosure and bold designer details, including black countertops, fixtures, and hardware, flat panel warm wood cabinets, and pearlescent tile flooring.
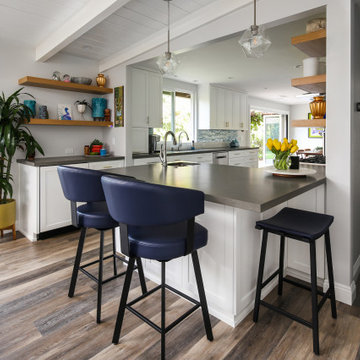
Inspiration for a mid-sized mid-century modern medium tone wood floor and gray floor eat-in kitchen remodel in San Diego with shaker cabinets, white cabinets, white backsplash, ceramic backsplash, stainless steel appliances, a peninsula and gray countertops

Free ebook, CREATING THE IDEAL KITCHEN
Download now → http://bit.ly/idealkitchen
The hall bath for this client started out a little dated with its 1970’s color scheme and general wear and tear, but check out the transformation!
The floor is really the focal point here, it kind of works the same way wallpaper would, but -- it’s on the floor. I love this graphic tile, patterned after Moroccan encaustic, or cement tile, but this one is actually porcelain at a very affordable price point and much easier to install than cement tile.
Once we had homeowner buy-in on the floor choice, the rest of the space came together pretty easily – we are calling it “transitional, Moroccan, industrial.” Key elements are the traditional vanity, Moroccan shaped mirrors and flooring, and plumbing fixtures, coupled with industrial choices -- glass block window, a counter top that looks like cement but that is actually very functional Corian, sliding glass shower door, and simple glass light fixtures.
The final space is bright, functional and stylish. Quite a transformation, don’t you think?
Designed by: Susan Klimala, CKD, CBD
Photography by: Mike Kaskel
For more information on kitchen and bath design ideas go to: www.kitchenstudio-ge.com

Playful, blue, and practical were the design directives for this family-friendly home.
---
Project designed by Long Island interior design studio Annette Jaffe Interiors. They serve Long Island including the Hamptons, as well as NYC, the tri-state area, and Boca Raton, FL.
For more about Annette Jaffe Interiors, click here:
https://annettejaffeinteriors.com/
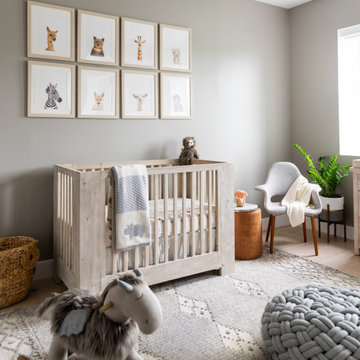
Gender neutral baby nursery with neutral colors and baby animal theme
Mid-sized beach style gender-neutral beige floor and light wood floor nursery photo in Miami with beige walls
Mid-sized beach style gender-neutral beige floor and light wood floor nursery photo in Miami with beige walls
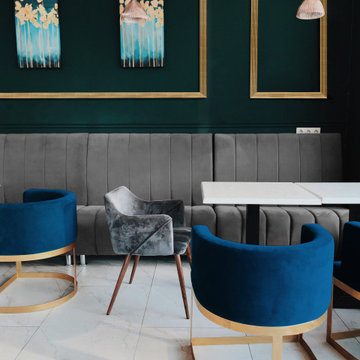
Want the Art Deco, old Hollywood glam look? Art Deco hosts lots of clean lines and gold pops of color. Note that they opted to utilize a casing on the wall to add extra highlights of gold. The moulding they used is 122SP. The velvet furniture is also a fun addition to the design.
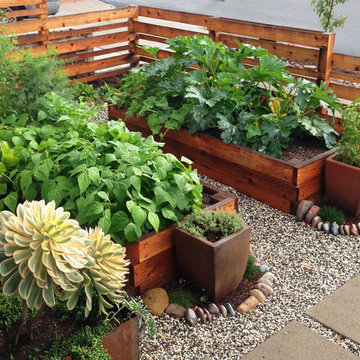
Cedar fence with raised cedar garden beds, container herbs, and custom steel planters with succulents.
Design ideas for a mid-sized traditional full sun front yard gravel landscaping in San Diego for summer.
Design ideas for a mid-sized traditional full sun front yard gravel landscaping in San Diego for summer.

Example of a mid-sized kids' white tile and ceramic tile ceramic tile and white floor bathroom design in Milwaukee with quartz countertops, raised-panel cabinets, white cabinets, a two-piece toilet, blue walls and an undermount sink
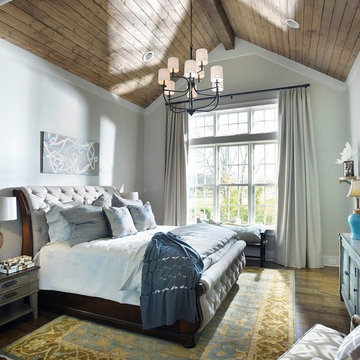
American Farmhouse - Scott Wilson Architect, LLC, GC - Shane McFarland Construction, Photographer - Reed Brown
Inspiration for a mid-sized french country master dark wood floor bedroom remodel in Nashville with gray walls and no fireplace
Inspiration for a mid-sized french country master dark wood floor bedroom remodel in Nashville with gray walls and no fireplace
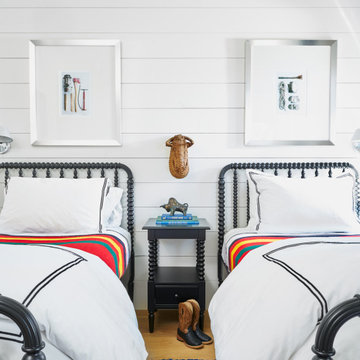
Mid-sized farmhouse light wood floor and brown floor kids' room photo in Austin with white walls

Design/Build: Marvelous Home Makeovers
Photo: © Mike Healey Photography
Mid-sized trendy 3/4 marble tile and black and white tile white floor, single-sink and ceramic tile bathroom photo in Dallas with flat-panel cabinets, white cabinets, a two-piece toilet, black walls, a trough sink, marble countertops, black countertops and a floating vanity
Mid-sized trendy 3/4 marble tile and black and white tile white floor, single-sink and ceramic tile bathroom photo in Dallas with flat-panel cabinets, white cabinets, a two-piece toilet, black walls, a trough sink, marble countertops, black countertops and a floating vanity

Navy penny tile is a striking backdrop in this handsome guest bathroom. A mix of wood cabinetry with leather pulls enhances the masculine feel of the room while a smart toilet incorporates modern-day technology into this timeless bathroom.
Inquire About Our Design Services
http://www.tiffanybrooksinteriors.com Inquire about our design services. Spaced designed by Tiffany Brooks
Photo 2019 Scripps Network, LLC.

Inspiration for a mid-sized cottage l-shaped limestone floor and white floor kitchen remodel in Columbus with blue cabinets, quartzite countertops, white backsplash, mosaic tile backsplash, stainless steel appliances, no island, white countertops and a single-bowl sink
Mid-Sized Home Design Ideas
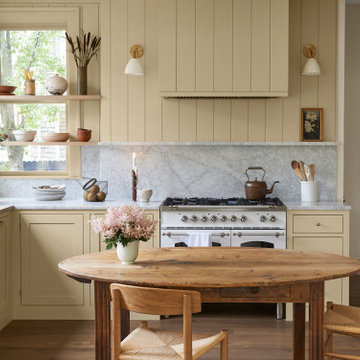
Farrow & Ball "Hay"
Carrara Marble counters, backsplash, and shelf
Mid-sized elegant medium tone wood floor and brown floor eat-in kitchen photo in Columbus with shaker cabinets, yellow cabinets, marble countertops, gray backsplash, marble backsplash, white appliances, no island and gray countertops
Mid-sized elegant medium tone wood floor and brown floor eat-in kitchen photo in Columbus with shaker cabinets, yellow cabinets, marble countertops, gray backsplash, marble backsplash, white appliances, no island and gray countertops
28

























