Mid-Sized Home Design Ideas
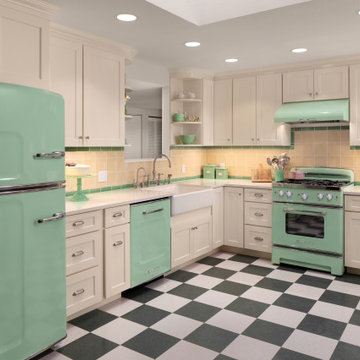
Enclosed kitchen - mid-sized transitional l-shaped multicolored floor and laminate floor enclosed kitchen idea in Seattle with a farmhouse sink, shaker cabinets, white cabinets, quartz countertops, yellow backsplash, colored appliances, no island, white countertops and ceramic backsplash
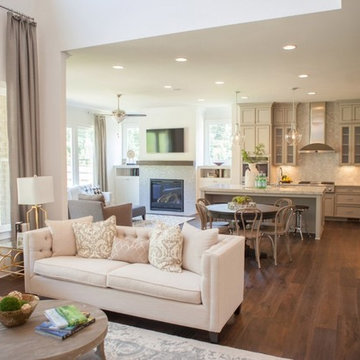
Mid-sized elegant open concept dark wood floor family room library photo in Atlanta with beige walls, a standard fireplace, a stone fireplace and a tv stand
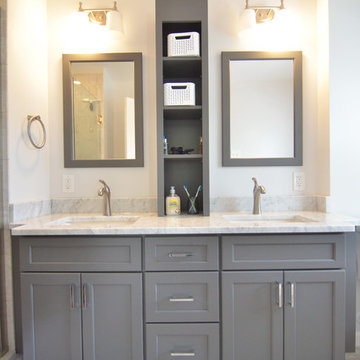
Gray painted framed mirrors add depth to the softly painted grey washed walls and subtly connects the gray veining throughout the carrara marble countertop and gray painted double vanity.
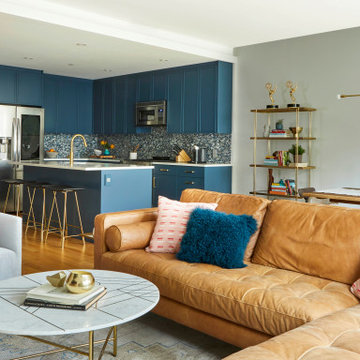
Brass modern end table in an open, airy living room with leather sofa and walnut floating console
Mid-sized transitional living room photo in New York
Mid-sized transitional living room photo in New York
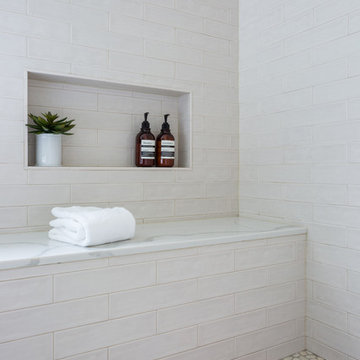
Master Bathroom Addition
white wall subway tile. white pebble shower floor tile. Walnut rounded vanity mirrors. Brizo Fixtures. Photography: Amy Bartlam
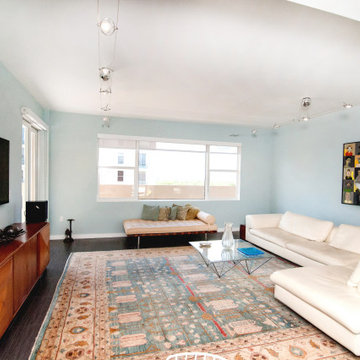
Living room with raised ceiling and open to terraces.
Mid-sized minimalist open concept ceramic tile and brown floor living room photo in Miami with blue walls and a wall-mounted tv
Mid-sized minimalist open concept ceramic tile and brown floor living room photo in Miami with blue walls and a wall-mounted tv
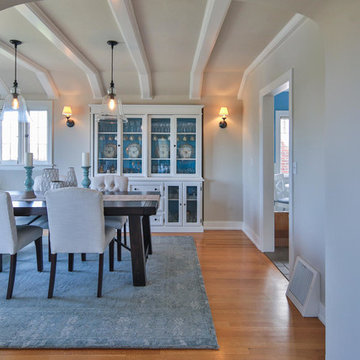
Dining room was updated to include 2 large glass pendant lights over a rustic wood dining table with tufted linen chairs. China cabinet was painted white with a blue interior to coordinate with the hand-tufted wool rug and accessories.

Photos by Spacecrafting
Mid-sized transitional dark wood floor and brown floor entryway photo in Minneapolis with a white front door and gray walls
Mid-sized transitional dark wood floor and brown floor entryway photo in Minneapolis with a white front door and gray walls
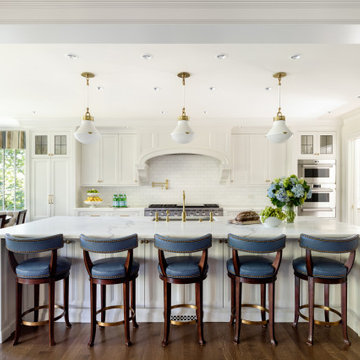
Inspiration for a mid-sized transitional medium tone wood floor and brown floor eat-in kitchen remodel in Seattle with an undermount sink, recessed-panel cabinets, white cabinets, marble countertops, white backsplash, marble backsplash, stainless steel appliances, an island and white countertops

Winner of the 2018 Tour of Homes Best Remodel, this whole house re-design of a 1963 Bennet & Johnson mid-century raised ranch home is a beautiful example of the magic we can weave through the application of more sustainable modern design principles to existing spaces.
We worked closely with our client on extensive updates to create a modernized MCM gem.
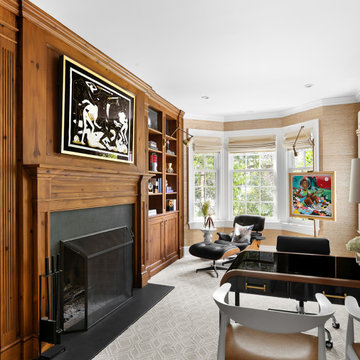
Cozy Modern Home Office
Home office - mid-sized transitional freestanding desk carpeted, wallpaper and gray floor home office idea in New York with a standard fireplace and beige walls
Home office - mid-sized transitional freestanding desk carpeted, wallpaper and gray floor home office idea in New York with a standard fireplace and beige walls
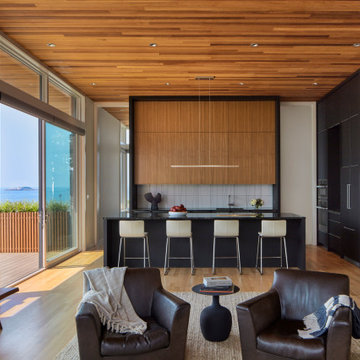
Devereux Beach House
Our client presented Flavin Architects with a unique challenge. On a site that previously hosted two houses, our client asked us to design a modestly sized house and separate art studio. Both structures reduce the height and bulk of the original buildings. The modern concrete house we designed is situated on the brow of a steep cliff overlooking Marblehead harbor. The concrete visually anchors the house to stone outcroppings on the property, and the low profile ensures the structure doesn’t conflict with the surround of traditional, gabled homes.
Three primary concrete walls run north to south in parallel, forming the structural walls of the home. The entry sequence is carefully considered. The front door is hidden from view from the street. An entry path leads to an intimate courtyard, from which the front door is first visible. Upon entering, the visitor gets the first glimpse of the sea, framed by a portal of cast-in-place concrete. The kitchen, living, and dining space have a soaring 10-foot ceiling creating an especially spacious sense of interiority. A cantilevered deck runs the length of the living room, with a solid railing providing privacy from beach below. Where the house grows from a single to a two-story structure, the concrete walls rise magisterially to the full height of the building. The exterior concrete walls are accented with zinc gutters and downspouts, and wooden Ipe slats which softly filter light through the windows.
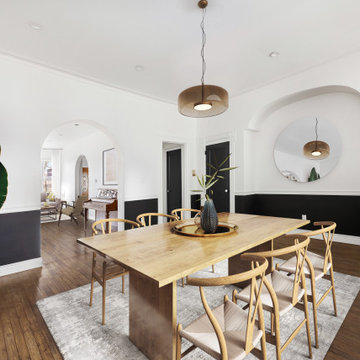
Dining room in a renovated Brooklyn townhouse
Inspiration for a mid-sized transitional dining room remodel in New York
Inspiration for a mid-sized transitional dining room remodel in New York
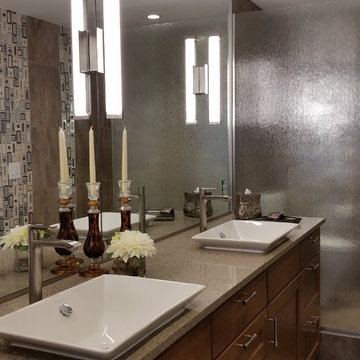
Bathroom - mid-sized contemporary master multicolored tile and ceramic tile porcelain tile and beige floor bathroom idea in Portland with a vessel sink, recessed-panel cabinets, medium tone wood cabinets, quartzite countertops, a two-piece toilet and multicolored walls
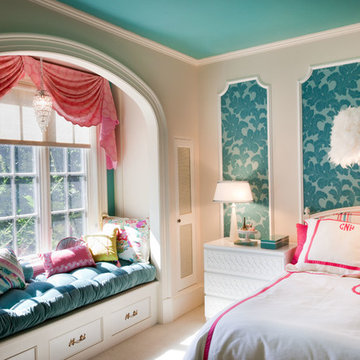
Amy Smucker Photography
Inspiration for a mid-sized timeless girl carpeted and beige floor kids' room remodel in DC Metro with multicolored walls
Inspiration for a mid-sized timeless girl carpeted and beige floor kids' room remodel in DC Metro with multicolored walls

This adorable kitchen in Point Loma, CA is now open to the family room, small in spaces but united with a nature-inspired color palette. The kitchen went through an extensive remodel removing walls, raised ceiling, exposing the beam and a new glass door for the back entry and now this small kitchen feel open and spacious. The cabinetry features shaker elements―clean lines, plain trim, and little ornamentation― great for transitional decor.
Functional fixtures and modern appliances peacefully coexist with the mosaic marble backsplash. Hidden behind the door panels is a 30” Subzero refrigerator/freezer integrated nicely to keep the kitchen plan, clean and understated. The corner sink is recessed back adding a nice detail but even more importantly a more accessible corner access to the kitchen windows.
Accessories and details added to the kitchen cabinets give this chef everything she was looking for with a spice pullout, knife block pullout and rollouts to top off the new cabinets.
When space is tight it is a great option for a small family to open up the walls and add a counter where the family can dine. On the walls, neutral gray painted create a soothing atmosphere.
Adjacent to the kitchen was a cramped room that functioned as a workout room and laundry room. By changing some wall space, closing in a door and removing a closet the new space has great storage and is more open and functional for a quick workout.
In the family room the fireplace was re-tiled with a concrete looking porcelain tile topped off with a rustic beam mantle. Combined with new home furnishings to make the most of a small space this new family room is both functional and a great place for the couple to spend time with each other on a daily basis and to entertain guest and a new space has been created with the feel of a comfortable cozy space for all to enjoy.
Contractor: CairnsCraft Remodeling
Designer: Bonnie Bogley Catlin
Photogtapher: Jon Upson
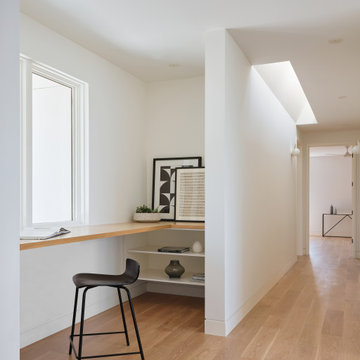
Mid-sized trendy light wood floor, beige floor and vaulted ceiling home office photo in Austin with white walls
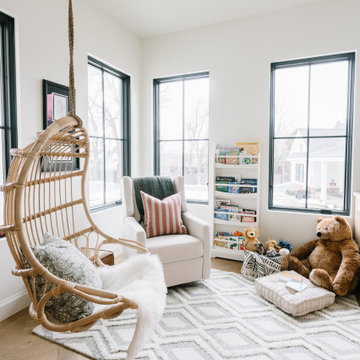
Example of a mid-sized transitional gender-neutral light wood floor and brown floor kids' room design in Salt Lake City with white walls

Inspiration for a mid-sized transitional medium tone wood floor and brown floor entryway remodel in DC Metro with brown walls and a white front door
Mid-Sized Home Design Ideas
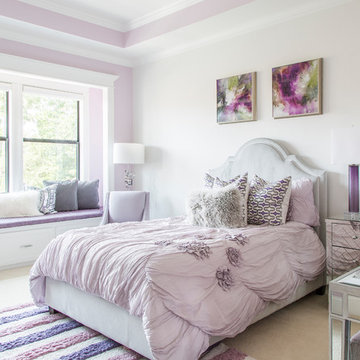
This dreamy girls bedroom is full of sweet but glam details! The lavender color palette mixes with soothing white walls and a chic mirrored nightstand and desk - the cozy bay window and window seat create the perfect reading nook!
44
























