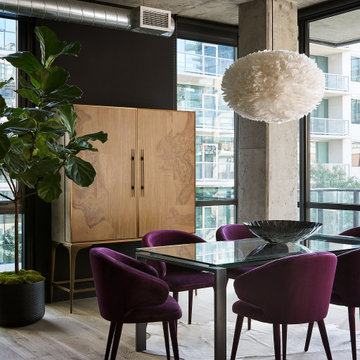Mid-Sized Home Design Ideas

Inspiration for a mid-sized transitional medium tone wood floor and brown floor entryway remodel in DC Metro with brown walls and a white front door
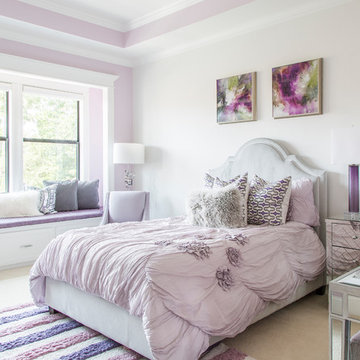
This dreamy girls bedroom is full of sweet but glam details! The lavender color palette mixes with soothing white walls and a chic mirrored nightstand and desk - the cozy bay window and window seat create the perfect reading nook!
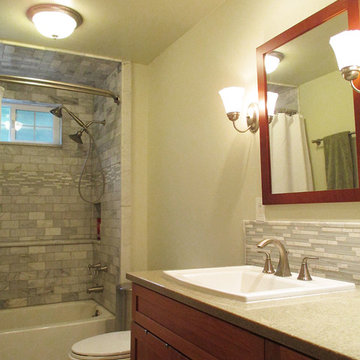
Groundwork Properties, Inc.
Example of a mid-sized transitional 3/4 white tile and stone tile porcelain tile bathroom design in Seattle with a drop-in sink, shaker cabinets, medium tone wood cabinets, solid surface countertops, a two-piece toilet and green walls
Example of a mid-sized transitional 3/4 white tile and stone tile porcelain tile bathroom design in Seattle with a drop-in sink, shaker cabinets, medium tone wood cabinets, solid surface countertops, a two-piece toilet and green walls
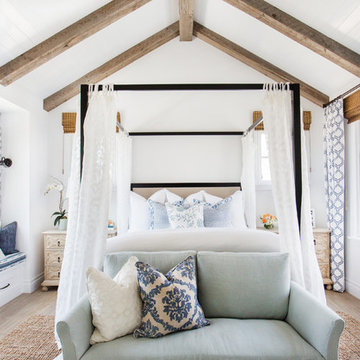
Nominated for HGTV Fresh Faces of Design 2015 Master Bedroom
Interior Design by Blackband Design
Home Build | Design | Materials by Graystone Custom Builders
Photography by Tessa Neustadt

This open living/dining/kitchen is oriented around the 45 foot long wall of floor-to-ceiling windows overlooking Lake Champlain. A sunken living room is a cozy place to watch the fireplace or enjoy the lake view.
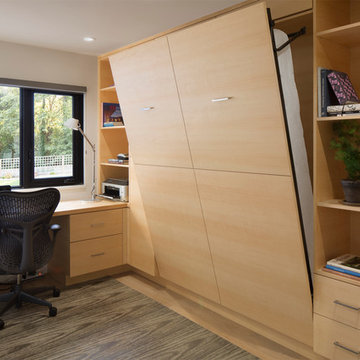
The fourth bedroom is also a home office but can be made into a guest bedroom by pulling down the Murphy bed.
Mid-sized trendy built-in desk light wood floor home office photo in San Francisco with white walls
Mid-sized trendy built-in desk light wood floor home office photo in San Francisco with white walls
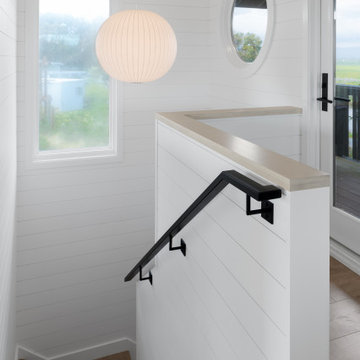
The owners of this beachfront retreat wanted a whole-home remodel. They were looking to revitalize their three-story vacation home with an exterior inspired by Japanese woodcraft and an interior the evokes Scandinavian simplicity. Now, the open kitchen and living room offer an energetic space for the family to congregate while enjoying a 360 degree coastal views.
Built-in bunkbeds for six ensure there’s enough sleeping space for visitors, while the outdoor shower makes it easy for beachgoers to rinse off before hitting the deckside hot tub. It was a joy to help make this vision a reality!

Bathroom - mid-sized transitional master white tile and porcelain tile porcelain tile, gray floor and vaulted ceiling bathroom idea in Atlanta with beige walls, an undermount sink and a niche
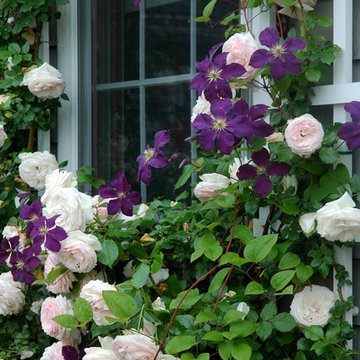
M J McCabe-Garden Design
This is an example of a mid-sized traditional landscaping in Bridgeport.
This is an example of a mid-sized traditional landscaping in Bridgeport.
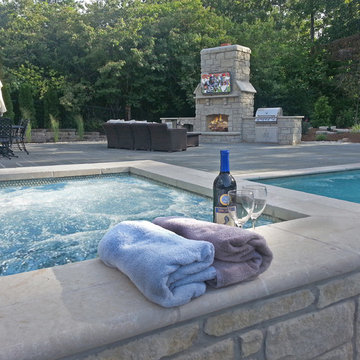
Custom pool and outdoor living space designed and constructed by Liquid Assets Pools in St. Louis. Contact us for a free consultation.
Mid-sized elegant backyard concrete paver and rectangular lap hot tub photo in St Louis
Mid-sized elegant backyard concrete paver and rectangular lap hot tub photo in St Louis
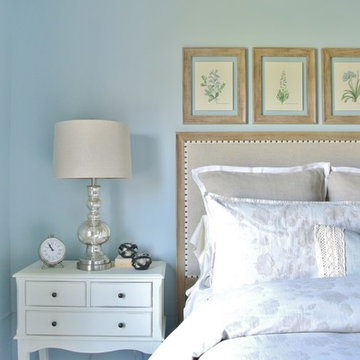
Neutral bedroom with accents of pale blue; botanical prints over bed. Photo by Tanner Beck Photography
Bedroom - mid-sized cottage master carpeted and beige floor bedroom idea in Salt Lake City with blue walls and no fireplace
Bedroom - mid-sized cottage master carpeted and beige floor bedroom idea in Salt Lake City with blue walls and no fireplace

Chipper Hatter Photography
Bathroom - mid-sized contemporary master white tile and porcelain tile cement tile floor and black floor bathroom idea in San Diego with flat-panel cabinets, black cabinets, white walls, an undermount sink, quartz countertops and white countertops
Bathroom - mid-sized contemporary master white tile and porcelain tile cement tile floor and black floor bathroom idea in San Diego with flat-panel cabinets, black cabinets, white walls, an undermount sink, quartz countertops and white countertops

Example of a mid-sized classic 3/4 white tile and subway tile marble floor, white floor, double-sink and shiplap wall bathroom design in Atlanta with open cabinets, blue cabinets, a one-piece toilet, white walls, an undermount sink, quartz countertops, a hinged shower door, white countertops and a built-in vanity
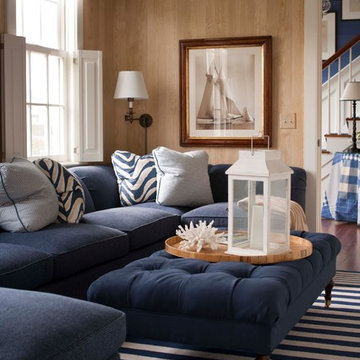
John Bessler Photography
http://www.besslerphoto.com
Interior Design By T. Keller Donovan
Pinemar, Inc.- Philadelphia General Contractor & Home Builder.
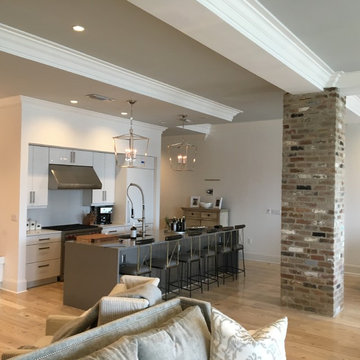
Mid-sized trendy galley light wood floor and brown floor open concept kitchen photo in New Orleans with an undermount sink, flat-panel cabinets, white cabinets, quartz countertops, white backsplash, glass sheet backsplash, paneled appliances and an island
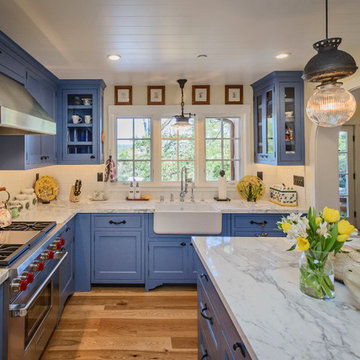
Dennis Mayer Photography
Example of a mid-sized country l-shaped medium tone wood floor and brown floor open concept kitchen design in San Francisco with a farmhouse sink, blue cabinets, marble countertops, white backsplash, subway tile backsplash, stainless steel appliances, an island and shaker cabinets
Example of a mid-sized country l-shaped medium tone wood floor and brown floor open concept kitchen design in San Francisco with a farmhouse sink, blue cabinets, marble countertops, white backsplash, subway tile backsplash, stainless steel appliances, an island and shaker cabinets
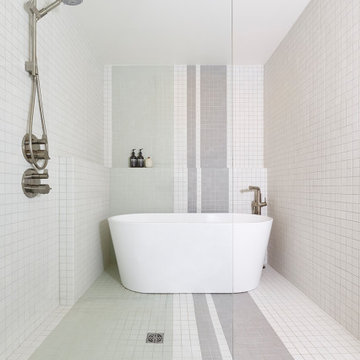
Walk-in bathing room. Sporty Spa.
Inspiration for a mid-sized contemporary master multicolored tile and mosaic tile mosaic tile floor and multicolored floor bathroom remodel in Portland with white walls
Inspiration for a mid-sized contemporary master multicolored tile and mosaic tile mosaic tile floor and multicolored floor bathroom remodel in Portland with white walls
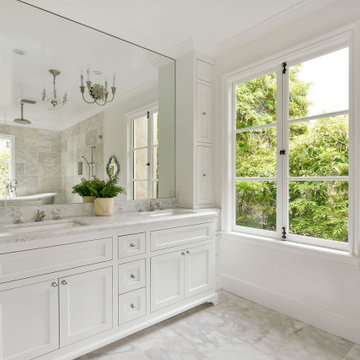
Inspiration for a mid-sized mediterranean 3/4 porcelain tile, gray floor and double-sink bathroom remodel in San Francisco with shaker cabinets, white cabinets, a one-piece toilet, white walls, an undermount sink, gray countertops and a built-in vanity
Mid-Sized Home Design Ideas

Free ebook, Creating the Ideal Kitchen. DOWNLOAD NOW
We went with a minimalist, clean, industrial look that feels light, bright and airy. The island is a dark charcoal with cool undertones that coordinates with the cabinetry and transom work in both the neighboring mudroom and breakfast area. White subway tile, quartz countertops, white enamel pendants and gold fixtures complete the update. The ends of the island are shiplap material that is also used on the fireplace in the next room.
In the new mudroom, we used a fun porcelain tile on the floor to get a pop of pattern, and walnut accents add some warmth. Each child has their own cubby, and there is a spot for shoes below a long bench. Open shelving with spots for baskets provides additional storage for the room.
Designed by: Susan Klimala, CKBD
Photography by: LOMA Studios
For more information on kitchen and bath design ideas go to: www.kitchenstudio-ge.com
45

























