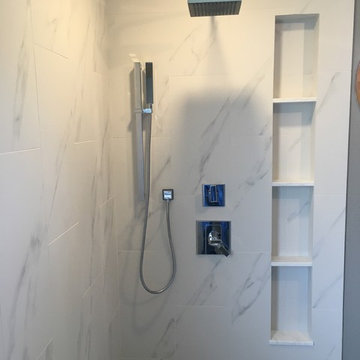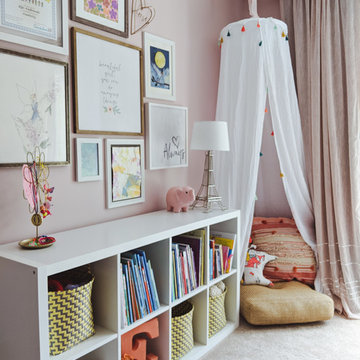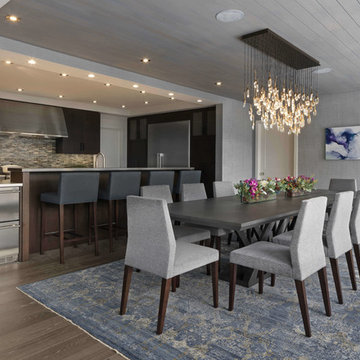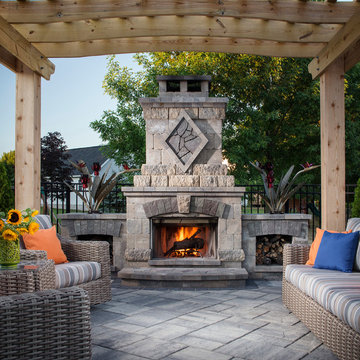Mid-Sized Home Design Ideas

Bathroom - mid-sized farmhouse master white tile and subway tile porcelain tile and black floor bathroom idea in Seattle with shaker cabinets, light wood cabinets, a one-piece toilet, white walls, an undermount sink, a hinged shower door, white countertops and quartz countertops

Inspiration for a mid-sized transitional l-shaped dark wood floor and brown floor eat-in kitchen remodel in Sacramento with a farmhouse sink, shaker cabinets, white cabinets, gray backsplash, cement tile backsplash, stainless steel appliances, an island and marble countertops

This view shows the play of the different wood tones throughout the space. The different woods keep the eye moving and draw you into the inviting space. We love the classic Cherner counter stools. The nostalgic pendants create some fun and add sculptural interest. All track lighting was replaced and expanded by cutting through beams to create good task lighting for all kitchen surfaces.

Custom Surface Solutions (www.css-tile.com) - Owner Craig Thompson (512) 430-1215. This project shows a master bathroom remodel with porcelain 12 x 24 white and gray veined marble on walls and floors, custom multi-shelf shower niche with marble shelves. and gray hexagon penny tile shower floor.

A local Houston art collector hired us to create a low maintenance, sophisticated, contemporary landscape design. She wanted her property to compliment her eclectic taste in architecture, outdoor sculpture, and modern art. Her house was built with a minimalist approach to decoration, emphasizing right angles and windows instead of architectural keynotes. The west wing of the house was only one story, while the east wing was two-story. The windows in both wings were larger than usual, so that visitors could see her art collection from the home’s exterior. Near one of the large rear windows, there was an abstract metal sculpture designed in the form of a spiral.
When she initially contacted us, the surrounding property had only a few trees and indigenous grass as vegetation. This was actually a good beginning point with us, because it allowed us to develop a contemporary landscape design that featured a very linear, crisp look supportive of the home and its contents. We began by planting a garden around the large contemporary sculpture near the window. Landscape designers planted horsetail reed under windows, along the sides of the home, and around the corners. This vegetation is very resilient and hardy, and requires little trimming, weeding, or mulching. This helped unite the diverse elements of sculpture, contemporary architecture, and landscape design into a more fluid harmony that preserved the proportions of each unique element, but eliminated any tendency for the elements to clash with one another.
We then added two stonework designs to the landscape surrounding the contemporary art collection and home. The first was a linear walkway we build from concrete pads purchased through a retail vendor as a cost-saving benefit to our client. We created this walkway to follow the perimeter of the home so that visitors could walk around the entire property and admire the outdoor sculptures and the collections of modern art visible through the windows. This was especially enjoyable at night, when the entire home was brightly lit from within.
To add a touch of tranquility and quite repose to the stark right angles of the home and surrounding contemporary landscape, we designed a special seating area toward the northwest corner of the property. We wanted to create a sense of contemplation in this area, so we departed from the linear and angular designs of the surrounding landscape and established a theme of circular geometry. We laid down gravel as ground cover, then placed large, circular pads arranged like giant stepping stones that led up to a stone patio filled with chairs. The shape of the granite pads and the contours of the graveled area further complimented the spirals and turns in the outdoor metal sculpture, and balanced the entire contemporary landscape design with proportional geometric forms of lines, angles, and curves.
This particular contemporary landscape design also has a sense of movement attached to it. All stonework leads to a destination of some sort. The linear pathway provides a guided tour around the home, garden, and modern art collection. The granite pathway stones create movement toward separate space where the entire experience of art, vegetation, and architecture can be viewed and experienced as a unity.
Contemporary landscaping designs like create form out of feeling by using basic geometric forms and variations of forms. Sometimes very stark forms are used to create a sense of absolutism or contrast. At other times, forms are blended, or even distorted to suggest a sense of complex emotion, or a sense of multi-dimensional reality. The exact nature of the design is always highly subjective, and developed on a case-by-case basis with the client.

Full view of kitchen. Photography by Open Homes photography
Example of a mid-sized minimalist single-wall light wood floor open concept kitchen design in San Francisco with flat-panel cabinets, medium tone wood cabinets, white backsplash, stainless steel appliances, a single-bowl sink and an island
Example of a mid-sized minimalist single-wall light wood floor open concept kitchen design in San Francisco with flat-panel cabinets, medium tone wood cabinets, white backsplash, stainless steel appliances, a single-bowl sink and an island

David Wakely Photography
While we appreciate your love for our work, and interest in our projects, we are unable to answer every question about details in our photos. Please send us a private message if you are interested in our architectural services on your next project.

Example of a mid-sized transitional freestanding desk brown floor and dark wood floor study room design in Orlando with gray walls

Reagen Taylor Photography
Mid-sized trendy white two-story stucco exterior home photo in Chicago with a metal roof
Mid-sized trendy white two-story stucco exterior home photo in Chicago with a metal roof

Chelsey Rose Studios
Example of a mid-sized trendy master white tile and marble tile white floor bathroom design in Los Angeles with flat-panel cabinets, gray walls, a vessel sink, marble countertops, white countertops and black cabinets
Example of a mid-sized trendy master white tile and marble tile white floor bathroom design in Los Angeles with flat-panel cabinets, gray walls, a vessel sink, marble countertops, white countertops and black cabinets

Sweet little girl's room that fits her perfectly at a young age but will transition well with her as she grows. Includes spaces for her to get cozy, be creative, and display all of her favorite treasures.

Mary Carol Fitzgerald
Inspiration for a mid-sized modern single-wall concrete floor and blue floor dedicated laundry room remodel in Chicago with an undermount sink, shaker cabinets, blue cabinets, quartz countertops, blue walls, a side-by-side washer/dryer and white countertops
Inspiration for a mid-sized modern single-wall concrete floor and blue floor dedicated laundry room remodel in Chicago with an undermount sink, shaker cabinets, blue cabinets, quartz countertops, blue walls, a side-by-side washer/dryer and white countertops

Inspiration for a mid-sized country brown floor and medium tone wood floor powder room remodel in Charleston with furniture-like cabinets, white cabinets, blue walls, an integrated sink, quartz countertops and white countertops

Architectural advisement, Interior Design, Custom Furniture Design & Art Curation by Chango & Co
Photography by Sarah Elliott
See the feature in Rue Magazine

This 1970 original beach home needed a full remodel. All plumbing and electrical, all ceilings and drywall, as well as the bathrooms, kitchen and other cosmetic surfaces. The light grey and blue palate is perfect for this beach cottage. The modern touches and high end finishes compliment the design and balance of this space.

DEANE Inc has incorporated both classic and modern components into open kitchen and dining room space. Clean cut furniture in subtle hues are complemented by the stainless steel appliances of the custom kitchen. The open floor plan featuring a breakfast bar, functional kitchen, and large dining space allows for social gathering and family meals.

Living room - mid-sized farmhouse formal and open concept medium tone wood floor and brown floor living room idea in Salt Lake City with white walls, a standard fireplace, a brick fireplace and a wall-mounted tv

The outdoor fireplace and patio make a beautiful focal point in this exquisite backyard landscape renovation. Installed by Van Putte Landscape. - Photo Credit - Chipper Hatter.

Mike Kaskel
Mid-sized ornate gender-neutral carpeted and beige floor closet photo in San Francisco with raised-panel cabinets and gray cabinets
Mid-sized ornate gender-neutral carpeted and beige floor closet photo in San Francisco with raised-panel cabinets and gray cabinets
Mid-Sized Home Design Ideas

Mid-sized transitional 3/4 gray tile, white tile and marble tile vinyl floor and gray floor corner shower photo in Boston with shaker cabinets, white cabinets, a two-piece toilet, gray walls, an undermount sink, quartzite countertops and a hinged shower door
65
























