Mid-Sized Home Design Ideas
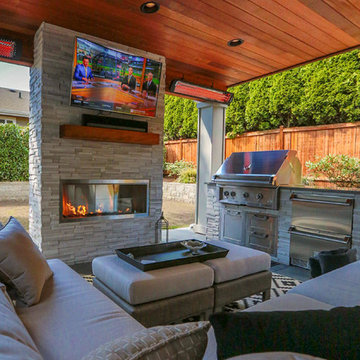
This project is a skillion style roof with an outdoor kitchen, entertainment, heaters, and gas fireplace! It has a super modern look with the white stone on the kitchen and fireplace that complements the house well.
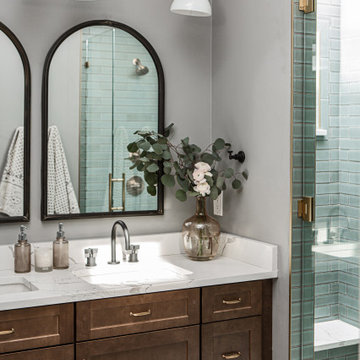
Our client’s charming cottage was no longer meeting the needs of their family. We needed to give them more space but not lose the quaint characteristics that make this little historic home so unique. So we didn’t go up, and we didn’t go wide, instead we took this master suite addition straight out into the backyard and maintained 100% of the original historic façade.
Master Suite
This master suite is truly a private retreat. We were able to create a variety of zones in this suite to allow room for a good night’s sleep, reading by a roaring fire, or catching up on correspondence. The fireplace became the real focal point in this suite. Wrapped in herringbone whitewashed wood planks and accented with a dark stone hearth and wood mantle, we can’t take our eyes off this beauty. With its own private deck and access to the backyard, there is really no reason to ever leave this little sanctuary.
Master Bathroom
The master bathroom meets all the homeowner’s modern needs but has plenty of cozy accents that make it feel right at home in the rest of the space. A natural wood vanity with a mixture of brass and bronze metals gives us the right amount of warmth, and contrasts beautifully with the off-white floor tile and its vintage hex shape. Now the shower is where we had a little fun, we introduced the soft matte blue/green tile with satin brass accents, and solid quartz floor (do you see those veins?!). And the commode room is where we had a lot fun, the leopard print wallpaper gives us all lux vibes (rawr!) and pairs just perfectly with the hex floor tile and vintage door hardware.
Hall Bathroom
We wanted the hall bathroom to drip with vintage charm as well but opted to play with a simpler color palette in this space. We utilized black and white tile with fun patterns (like the little boarder on the floor) and kept this room feeling crisp and bright.

Example of a mid-sized farmhouse brick floor and red floor mudroom design in Philadelphia with white walls
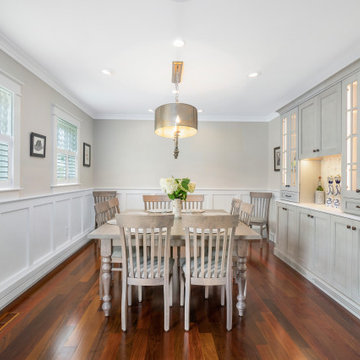
Whole house remodel in Narragansett RI. We reconfigured the floor plan and added a small addition to the right side to extend the kitchen. Thus creating a gorgeous transitional kitchen with plenty of room for cooking, storage, and entertaining. The dining room can now seat up to 12 with a recessed hutch for a few extra inches in the space. The new half bath provides lovely shades of blue and is sure to catch your eye! The rear of the first floor now has a private and cozy guest suite.

White and grey bathroom with a printed tile made this bathroom feel warm and cozy. Wall scones, gold mirrors and a mix of gold and silver accessories brought this bathroom to life.
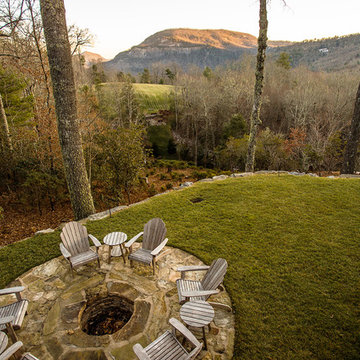
A stunning mountain retreat, this custom legacy home was designed by MossCreek to feature antique, reclaimed, and historic materials while also providing the family a lodge and gathering place for years to come. Natural stone, antique timbers, bark siding, rusty metal roofing, twig stair rails, antique hardwood floors, and custom metal work are all design elements that work together to create an elegant, yet rustic mountain luxury home.

Nearly two decades ago now, Susan and her husband put a letter in the mailbox of this eastside home: "If you have any interest in selling, please reach out." But really, who would give up a Flansburgh House?
Fast forward to 2020, when the house went on the market! By then it was clear that three children and a busy home design studio couldn't be crammed into this efficient footprint. But what's second best to moving into your dream home? Being asked to redesign the functional core for the family that was.
In this classic Flansburgh layout, all the rooms align tidily in a square around a central hall and open air atrium. As such, all the spaces are both connected to one another and also private; and all allow for visual access to the outdoors in two directions—toward the atrium and toward the exterior. All except, in this case, the utilitarian galley kitchen. That space, oft-relegated to second class in midcentury architecture, got the shaft, with narrow doorways on two ends and no good visual access to the atrium or the outside. Who spends time in the kitchen anyway?
As is often the case with even the very best midcentury architecture, the kitchen at the Flansburgh House needed to be modernized; appliances and cabinetry have come a long way since 1970, but our culture has evolved too, becoming more casual and open in ways we at SYH believe are here to stay. People (gasp!) do spend time—lots of time!—in their kitchens! Nonetheless, our goal was to make this kitchen look as if it had been designed this way by Earl Flansburgh himself.
The house came to us full of bold, bright color. We edited out some of it (along with the walls it was on) but kept and built upon the stunning red, orange and yellow closet doors in the family room adjacent to the kitchen. That pop was balanced by a few colorful midcentury pieces that our clients already owned, and the stunning light and verdant green coming in from both the atrium and the perimeter of the house, not to mention the many skylights. Thus, the rest of the space just needed to quiet down and be a beautiful, if neutral, foil. White terrazzo tile grounds custom plywood and black cabinetry, offset by a half wall that offers both camouflage for the cooking mess and also storage below, hidden behind seamless oak tambour.
Contractor: Rusty Peterson
Cabinetry: Stoll's Woodworking
Photographer: Sarah Shields

Photography: Alyssa Lee Photography
Example of a mid-sized transitional porcelain tile mudroom design in Minneapolis with beige walls
Example of a mid-sized transitional porcelain tile mudroom design in Minneapolis with beige walls

Enclosed kitchen - mid-sized cottage u-shaped brick floor enclosed kitchen idea in Burlington with a farmhouse sink, raised-panel cabinets, distressed cabinets, marble countertops, beige backsplash, ceramic backsplash, paneled appliances and an island

Study/Library in beautiful Sepele Mahogany, raised panel doors, true raised panel wall treatment, coffered ceiling.
Mid-sized elegant freestanding desk medium tone wood floor home office library photo in Raleigh with no fireplace and brown walls
Mid-sized elegant freestanding desk medium tone wood floor home office library photo in Raleigh with no fireplace and brown walls

Mid-sized beach style white tile and ceramic tile gray floor, single-sink and porcelain tile doorless shower photo in San Diego with blue walls, flat-panel cabinets, light wood cabinets, a wall-mount toilet, an undermount sink, quartz countertops, a hinged shower door, white countertops and a freestanding vanity

This house had not been upgraded since the 1960s. As a result, it needed to be modernized for aesthetic and functional reasons. At first we worked on the powder room and small master bathroom. Over time, we also gutted the kitchen, originally three small rooms, and combined it into one large and modern space. The decor has a rustic style with a modern flair, which is reflected in much of the furniture choices. Interior Design by Rachael Liberman and Photos by Arclight Images
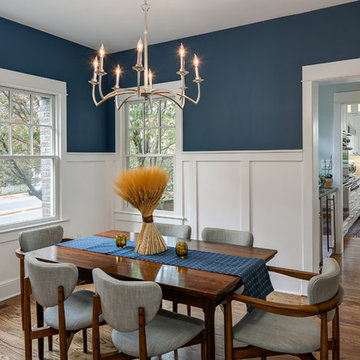
Example of a mid-sized classic medium tone wood floor enclosed dining room design in Orange County with blue walls and no fireplace
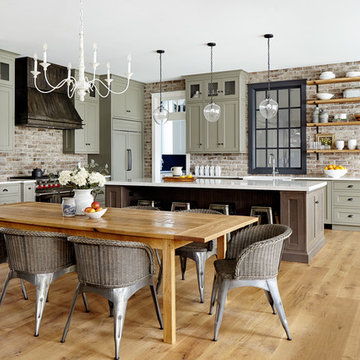
Example of a mid-sized country light wood floor great room design in Philadelphia with white walls

Partial view of Laundry room with custom designed & fabricated soapstone utility sink with integrated drain board and custom raw steel legs. Laundry features two stacked washer / dryer sets. Painted ship-lap walls with decorative raw concrete floor tiles. View to adjacent mudroom that includes a small built-in office space.
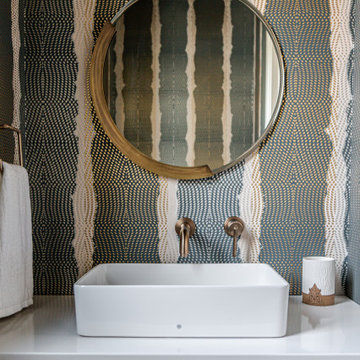
A fun, wallpapered powder room in a modern farmhouse new construction home in Vienna, VA.
Mid-sized country light wood floor, beige floor and wallpaper powder room photo in DC Metro with flat-panel cabinets, light wood cabinets, a two-piece toilet, multicolored walls, a vessel sink, quartz countertops, white countertops and a floating vanity
Mid-sized country light wood floor, beige floor and wallpaper powder room photo in DC Metro with flat-panel cabinets, light wood cabinets, a two-piece toilet, multicolored walls, a vessel sink, quartz countertops, white countertops and a floating vanity

Example of a mid-sized transitional 3/4 gray tile, white tile and porcelain tile travertine floor alcove shower design in DC Metro with shaker cabinets, white cabinets, a two-piece toilet, white walls, an undermount sink and quartzite countertops
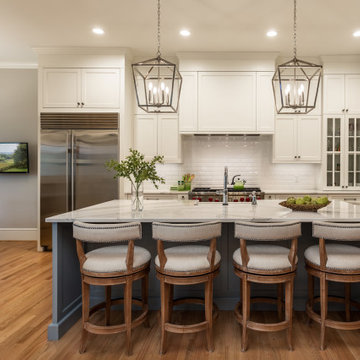
Example of a mid-sized transitional single-wall medium tone wood floor and brown floor open concept kitchen design in Other with a farmhouse sink, recessed-panel cabinets, white cabinets, marble countertops, white backsplash, cement tile backsplash, stainless steel appliances, an island and white countertops

Landscape Architect: Howard Cohen
Photography by: Ron Blunt
This is an example of a mid-sized traditional backyard gravel and wood fence landscaping in DC Metro.
This is an example of a mid-sized traditional backyard gravel and wood fence landscaping in DC Metro.
Mid-Sized Home Design Ideas

What a difference it made to take that wall down! We had to put a large beam in the ceiling and support it in the sides walls with metal columns all the way down to the basement to make this structurally sound.
21
























