Mid-Sized Home Design Ideas

Mid-sized farmhouse single-wall medium tone wood floor kitchen photo in Santa Barbara with a farmhouse sink, shaker cabinets, white cabinets, quartz countertops, gray backsplash, stone tile backsplash, stainless steel appliances and an island
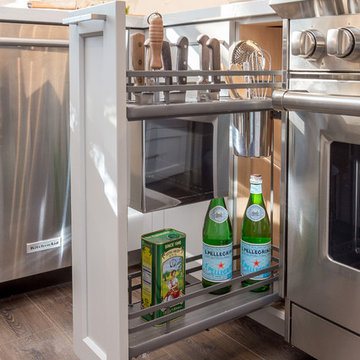
Scott DuBose Photography
Inspiration for a mid-sized modern medium tone wood floor and brown floor eat-in kitchen remodel in San Francisco with an undermount sink, white cabinets, quartz countertops, white backsplash, glass tile backsplash, stainless steel appliances, no island and white countertops
Inspiration for a mid-sized modern medium tone wood floor and brown floor eat-in kitchen remodel in San Francisco with an undermount sink, white cabinets, quartz countertops, white backsplash, glass tile backsplash, stainless steel appliances, no island and white countertops

Best of Houzz Design Award Winner. The pavilion not only provides a shady respite during the summer months but also a great place to relax by the fire during spring and fall. The pavilion is convenient to the home, the pool and the outdoor kitchen. Landscape design by John Algozzini.
Landscape design by John Algozzini. The complete landscape can be seen in our projects, listed as Fun By The Farm.

Example of a mid-sized transitional medium tone wood floor entryway design in Chicago with multicolored walls

Black and White bathroom with forest green vanity cabinets. Glass cabinet pulls with brass accents.
Mid-sized country master white tile and porcelain tile porcelain tile, white floor, single-sink and wallpaper bathroom photo in Denver with recessed-panel cabinets, green cabinets, a two-piece toilet, white walls, an undermount sink, quartz countertops, a hinged shower door, white countertops and a built-in vanity
Mid-sized country master white tile and porcelain tile porcelain tile, white floor, single-sink and wallpaper bathroom photo in Denver with recessed-panel cabinets, green cabinets, a two-piece toilet, white walls, an undermount sink, quartz countertops, a hinged shower door, white countertops and a built-in vanity

Mid-sized trendy single-wall limestone floor utility room photo in Los Angeles with an undermount sink, shaker cabinets, white cabinets, quartz countertops, white walls and a side-by-side washer/dryer
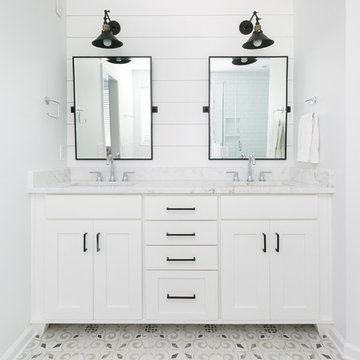
Photography by Patrick Brickman
Freestanding bathtub - mid-sized cottage master white tile and ceramic tile cement tile floor and gray floor freestanding bathtub idea in Charleston with white cabinets, white walls, an undermount sink and a hinged shower door
Freestanding bathtub - mid-sized cottage master white tile and ceramic tile cement tile floor and gray floor freestanding bathtub idea in Charleston with white cabinets, white walls, an undermount sink and a hinged shower door

Eat-in kitchen - mid-sized coastal u-shaped medium tone wood floor and brown floor eat-in kitchen idea in Tampa with an undermount sink, shaker cabinets, white cabinets, quartz countertops, white backsplash, porcelain backsplash, stainless steel appliances, an island and white countertops
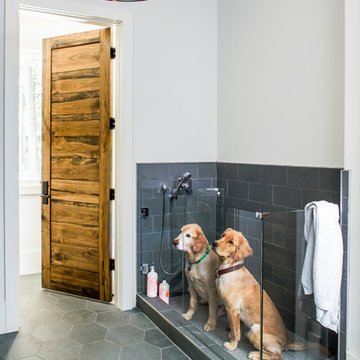
Custom dog wash in slate surround, slate curb, and penny round floor; photo by Jeff Herr Photography
Inspiration for a mid-sized farmhouse laundry room remodel in Atlanta
Inspiration for a mid-sized farmhouse laundry room remodel in Atlanta
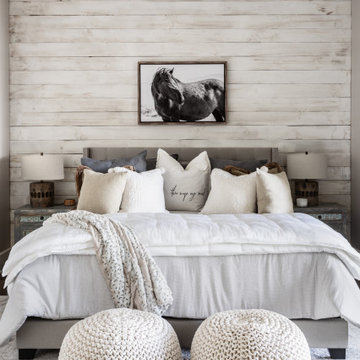
Bedroom - mid-sized rustic guest shiplap wall, carpeted and gray floor bedroom idea in Other with white walls

mid-century mailbox at street view
Example of a mid-sized 1950s multicolored two-story exterior home design in Orange County with a mixed material roof and a black roof
Example of a mid-sized 1950s multicolored two-story exterior home design in Orange County with a mixed material roof and a black roof

TILES
Example of a mid-sized trendy master beige tile and porcelain tile ceramic tile and beige floor wet room design in Miami with beige walls and a hinged shower door
Example of a mid-sized trendy master beige tile and porcelain tile ceramic tile and beige floor wet room design in Miami with beige walls and a hinged shower door

Living room - mid-sized contemporary formal and open concept light wood floor and brown floor living room idea in Cedar Rapids with beige walls, a ribbon fireplace, a wood fireplace surround and no tv
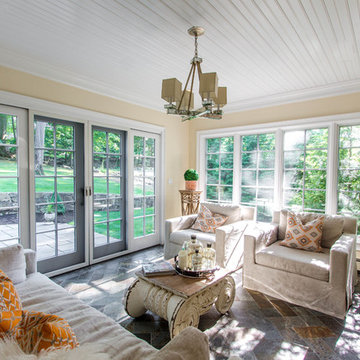
Mid-sized elegant slate floor sunroom photo in New York with a standard ceiling
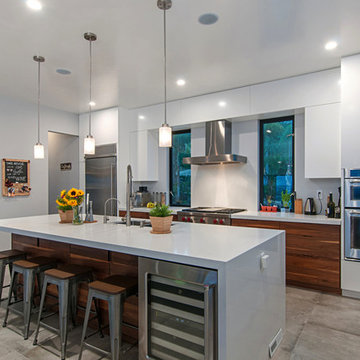
Inspiration for a mid-sized modern galley cement tile floor and gray floor kitchen remodel in San Diego with flat-panel cabinets, white cabinets, quartz countertops, stainless steel appliances and an island
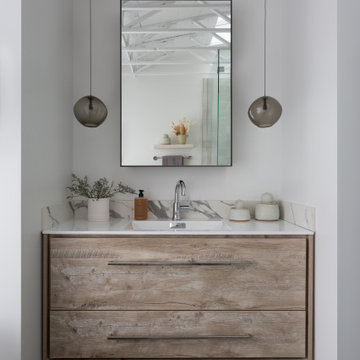
Inspiration for a mid-sized coastal master ceramic tile, gray floor, single-sink and exposed beam bathroom remodel in Los Angeles with flat-panel cabinets, distressed cabinets, white walls, an undermount sink, quartz countertops, a hinged shower door, white countertops and a floating vanity
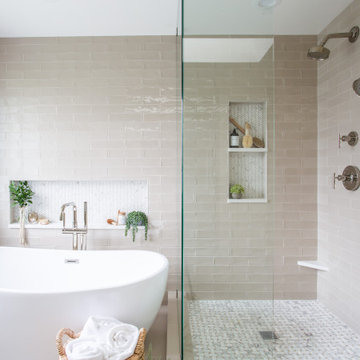
Inspiration for a mid-sized transitional master gray tile and ceramic tile porcelain tile and double-sink freestanding bathtub remodel in Seattle with shaker cabinets, gray cabinets, an undermount sink, quartz countertops, a hinged shower door, white countertops and a built-in vanity
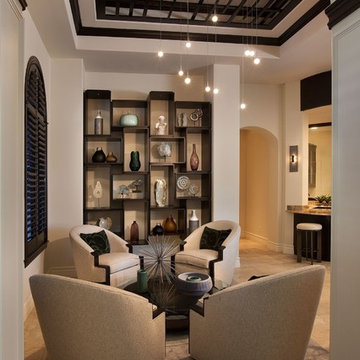
Mid-sized transitional formal and open concept limestone floor living room photo in Miami with no fireplace

Alise O'Brien
Inspiration for a mid-sized timeless kids' gray tile and marble tile mosaic tile floor and white floor bathroom remodel in St Louis with an undermount tub and blue walls
Inspiration for a mid-sized timeless kids' gray tile and marble tile mosaic tile floor and white floor bathroom remodel in St Louis with an undermount tub and blue walls
Mid-Sized Home Design Ideas

Design & Build Team: Anchor Builders,
Photographer: Andrea Rugg Photography
Example of a mid-sized classic porcelain tile and black floor mudroom design in Minneapolis with white walls
Example of a mid-sized classic porcelain tile and black floor mudroom design in Minneapolis with white walls
27
























