Mid-Sized Industrial Home Design Ideas
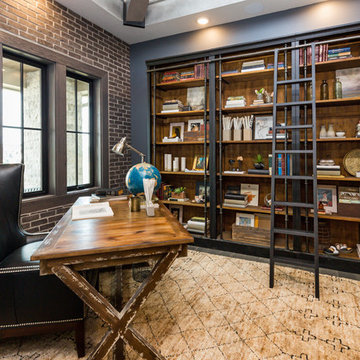
Mid-sized urban freestanding desk dark wood floor and brown floor study room photo in Other with gray walls and no fireplace
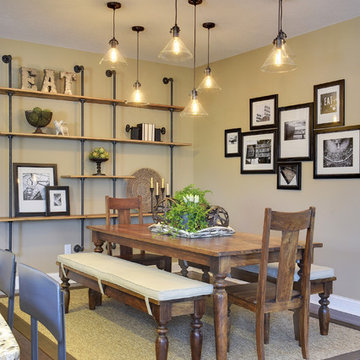
Example of a mid-sized urban dark wood floor and brown floor kitchen/dining room combo design in Phoenix with beige walls
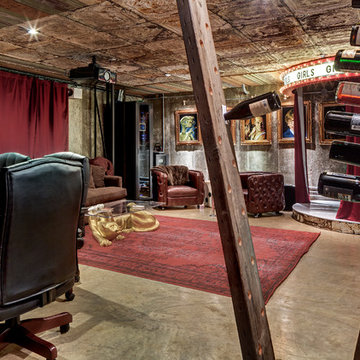
Creatively designed by domiteaux + baggett architects.
Example of a mid-sized urban underground concrete floor basement design in Dallas with gray walls and no fireplace
Example of a mid-sized urban underground concrete floor basement design in Dallas with gray walls and no fireplace

Bathroom - mid-sized industrial master white tile and ceramic tile ceramic tile and gray floor bathroom idea in Phoenix with flat-panel cabinets, white cabinets, a one-piece toilet, white walls, a vessel sink, quartzite countertops, a hinged shower door and white countertops
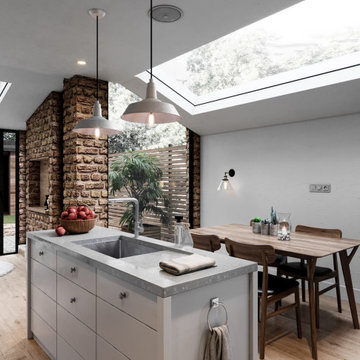
The unusual finish makes this kitchen somewhat mysterious, doesn’t it? Here, you can see many contemporary household appliances thanks to which the kitchen turns into a fully functional room.
The ceiling consists of two main parts: one part has some large windows that make the room light in the daytime, whereas the other part has a number of built-in fixtures used primarily for night lighting.
Our professional interior designers are always ready to help you radically change the look of your home. Don’t miss the chance to make your home stand out and then surprise your guests with its amazing view!
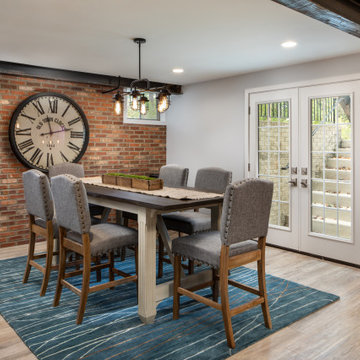
Dining room - mid-sized industrial beige floor dining room idea in DC Metro with gray walls
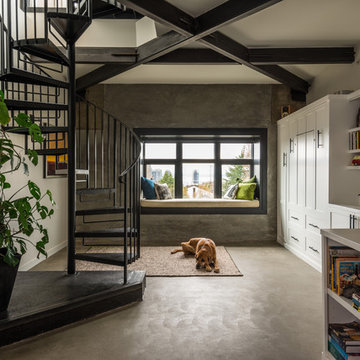
Photos by Andrew Giammarco Photography.
Example of a mid-sized urban open concept concrete floor and gray floor family room design in Seattle with white walls and no tv
Example of a mid-sized urban open concept concrete floor and gray floor family room design in Seattle with white walls and no tv
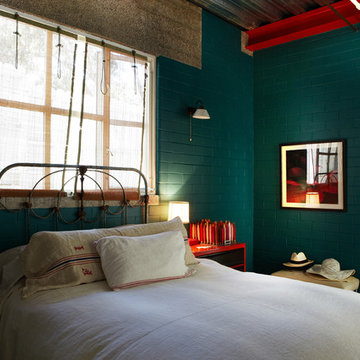
Mid-sized urban guest bedroom photo in Orange County with blue walls and no fireplace
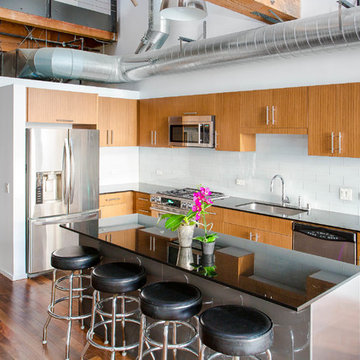
Flat panel kitchen cabinets with quartz counter tops and wood floors/ Polished concrete on entry way, exposed beams and ducting
Example of a mid-sized urban kitchen design in Los Angeles with an undermount sink, white backsplash and stainless steel appliances
Example of a mid-sized urban kitchen design in Los Angeles with an undermount sink, white backsplash and stainless steel appliances
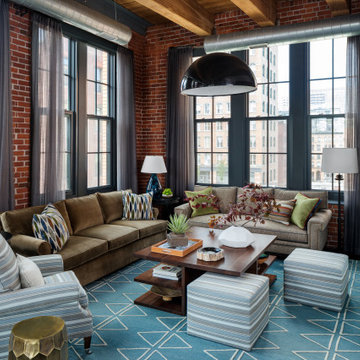
Our Cambridge interior design studio gave a warm and welcoming feel to this converted loft featuring exposed-brick walls and wood ceilings and beams. Comfortable yet stylish furniture, metal accents, printed wallpaper, and an array of colorful rugs add a sumptuous, masculine vibe.
---
Project designed by Boston interior design studio Dane Austin Design. They serve Boston, Cambridge, Hingham, Cohasset, Newton, Weston, Lexington, Concord, Dover, Andover, Gloucester, as well as surrounding areas.
For more about Dane Austin Design, see here: https://daneaustindesign.com/
To learn more about this project, see here:
https://daneaustindesign.com/luxury-loft
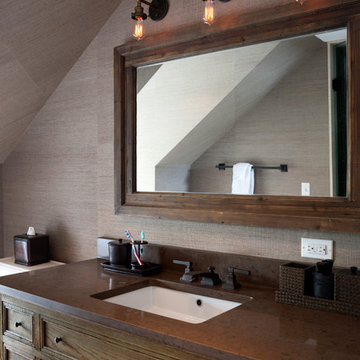
Handsome Bathroom with Industrial accents and Lagos limestone countertop
Photo Credit Stacy Zarin Goldberg
Example of a mid-sized urban kids' brown tile and stone tile porcelain tile doorless shower design in DC Metro with recessed-panel cabinets, medium tone wood cabinets, a two-piece toilet, gray walls, a drop-in sink and limestone countertops
Example of a mid-sized urban kids' brown tile and stone tile porcelain tile doorless shower design in DC Metro with recessed-panel cabinets, medium tone wood cabinets, a two-piece toilet, gray walls, a drop-in sink and limestone countertops
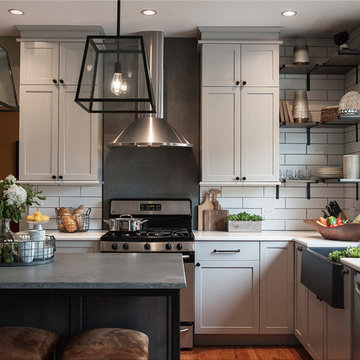
Example of a mid-sized urban u-shaped light wood floor and beige floor eat-in kitchen design in Chicago with a farmhouse sink, shaker cabinets, gray cabinets, quartz countertops, white backsplash, ceramic backsplash, stainless steel appliances, an island and gray countertops

The Lucius 140 by Element4 installed in this Minneapolis Loft.
Photo by: Jill Greer
Mid-sized urban loft-style light wood floor and brown floor family room photo in Minneapolis with a two-sided fireplace, a metal fireplace and no tv
Mid-sized urban loft-style light wood floor and brown floor family room photo in Minneapolis with a two-sided fireplace, a metal fireplace and no tv
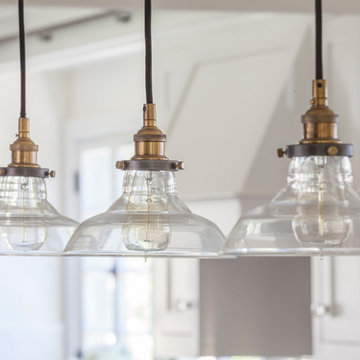
Interior Designer - Laura Schwartz-Muller
General Contractor - Cliff Muller
Photographer - Brian Thomas Jones
Copyright 2014
Home design - mid-sized industrial home design idea in Los Angeles
Home design - mid-sized industrial home design idea in Los Angeles
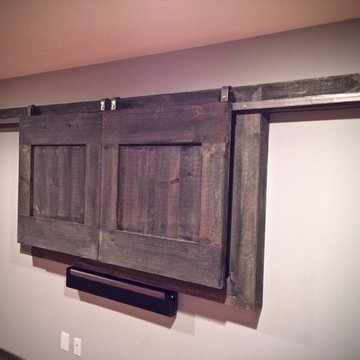
JOE SIMPSON
Inspiration for a mid-sized industrial medium tone wood floor basement remodel in DC Metro
Inspiration for a mid-sized industrial medium tone wood floor basement remodel in DC Metro
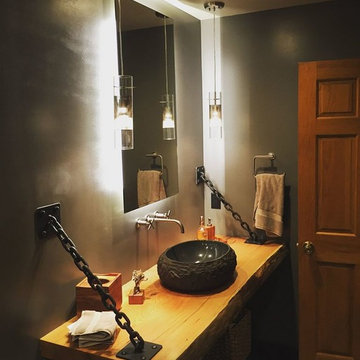
Inspiration for a mid-sized industrial 3/4 ceramic tile and gray floor corner shower remodel in St Louis with a one-piece toilet, gray walls, a vessel sink, wood countertops and a hinged shower door

Inspiration for a mid-sized industrial enclosed medium tone wood floor and brown floor game room remodel in Cedar Rapids with gray walls, no fireplace and no tv
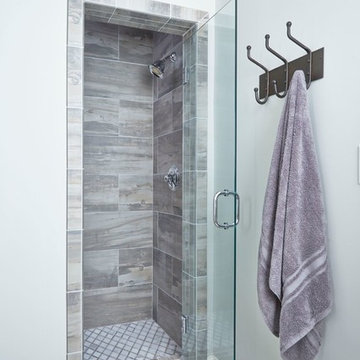
Lauren Rubinstein
Mid-sized urban gray tile and stone tile porcelain tile alcove shower photo in Atlanta with shaker cabinets, gray cabinets, a one-piece toilet, gray walls, an undermount sink and marble countertops
Mid-sized urban gray tile and stone tile porcelain tile alcove shower photo in Atlanta with shaker cabinets, gray cabinets, a one-piece toilet, gray walls, an undermount sink and marble countertops
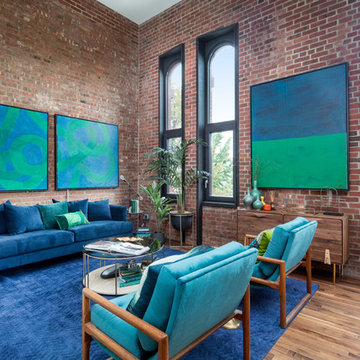
Travis Mark https://www.houzz.com/pro/travismark
Living room - mid-sized industrial living room idea in New York
Living room - mid-sized industrial living room idea in New York
Mid-Sized Industrial Home Design Ideas
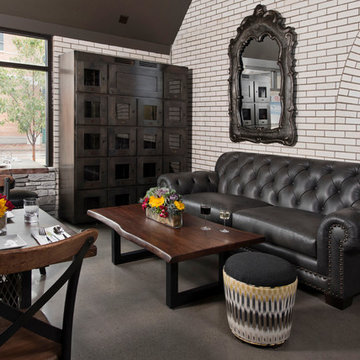
Inspiration for a mid-sized industrial open concept concrete floor and brown floor living room remodel in San Francisco with white walls, no fireplace and no tv
4
























