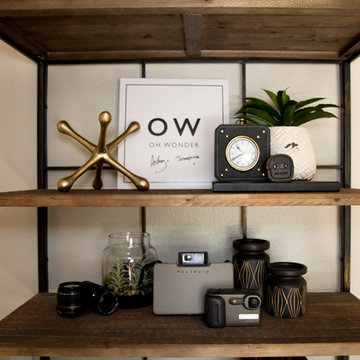Mid-Sized Industrial Home Design Ideas
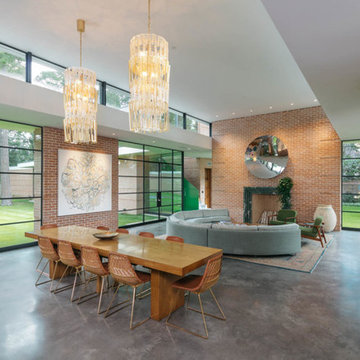
The Oak Lane Project was completed with finishes by Portella, including our Cardinal insulated glass, Rocky Mountain hardware, Black finish, and Class Series product lines. With design by Dillon Kyle Architects, this residence boasts a mid-century appreciation with a clean and modern finish while holding true to its inspiration: shipbuilding.
Photo's provided by Benjamin Hill Photography
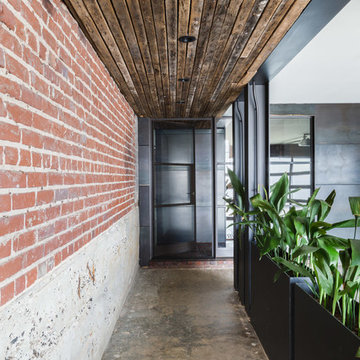
Located in a historic building once used as a warehouse. The 12,000 square foot residential conversion is designed to support the historical with the modern. The living areas and roof fabrication were intended to allow for a seamless shift between indoor and outdoor. The exterior view opens for a grand scene over the Mississippi River and the Memphis skyline. The primary objective of the plan was to unite the different spaces in a meaningful way; from the custom designed lower level wine room, to the entry foyer, to the two-story library and mezzanine. These elements are orchestrated around a bright white central atrium and staircase, an ideal backdrop to the client’s evolving art collection.
From the arrival side off of Wagner Place, the entry is through a new steel and glass door from a parking court. At that level, we incorporated into the parking court a garage, new steel planters with cast iron plant which could live in the low light conditions. The ceiling treatment is integrated from the garage and pulls you into the foyer of the residence. It is out of reclaimed oak that mimics original lath that would've been behind the plaster.
Greg Baudoin, Interiors
Alyssa Rosenheck, photo.

kathy peden photography
Example of a mid-sized urban walk-out concrete floor and beige floor basement design in Denver with gray walls and no fireplace
Example of a mid-sized urban walk-out concrete floor and beige floor basement design in Denver with gray walls and no fireplace
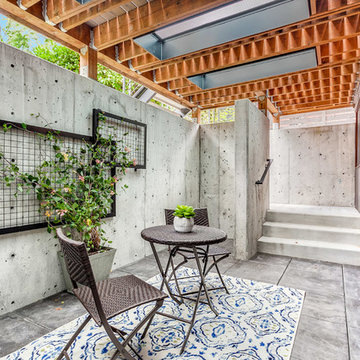
Patio vertical garden - mid-sized industrial backyard concrete patio vertical garden idea in Seattle with a roof extension

Wet bar - mid-sized industrial l-shaped light wood floor and brown floor wet bar idea in Tampa with shaker cabinets, white cabinets, quartz countertops, an undermount sink and gray backsplash
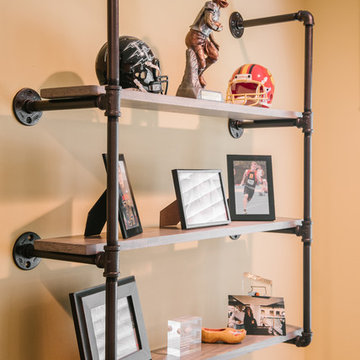
Ryan Ocasio Photography
Lori Koontz - shelving
Mid-sized urban freestanding desk medium tone wood floor and brown floor home office photo in Chicago with beige walls
Mid-sized urban freestanding desk medium tone wood floor and brown floor home office photo in Chicago with beige walls
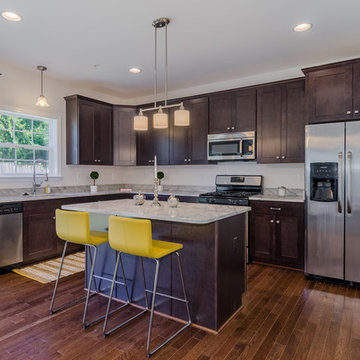
Inspiration for a mid-sized industrial l-shaped dark wood floor open concept kitchen remodel in Baltimore with an undermount sink, shaker cabinets, dark wood cabinets, marble countertops, stainless steel appliances and an island

Mid-sized urban blue two-story stucco exterior home photo in Los Angeles with a metal roof
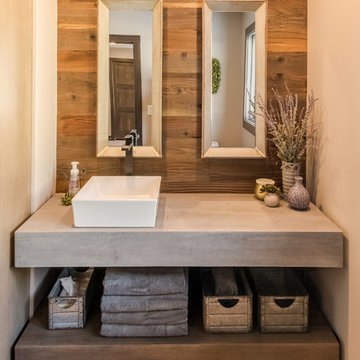
This custom vanity features floating shelves. The top shelf is crafted to look like industrial concrete, while the bottom is artisan made to look like wood. Each counter is 6” thick, making a bold statement. Both shelves use a matte finish to protect the surfaces.
Tom Manitou - Manitou Photography
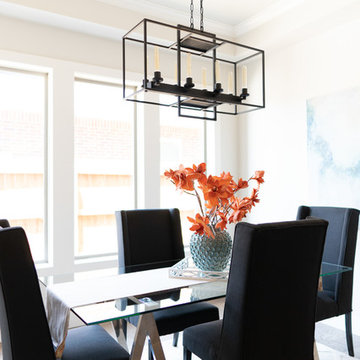
Dining Room
Mid-sized urban light wood floor and brown floor enclosed dining room photo in Oklahoma City with no fireplace and gray walls
Mid-sized urban light wood floor and brown floor enclosed dining room photo in Oklahoma City with no fireplace and gray walls
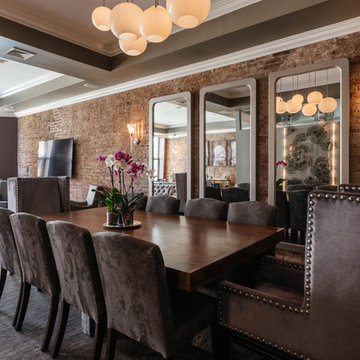
Nick Glimenakis
Example of a mid-sized urban medium tone wood floor kitchen/dining room combo design in New York with gray walls
Example of a mid-sized urban medium tone wood floor kitchen/dining room combo design in New York with gray walls

Open concept kitchen - mid-sized industrial l-shaped dark wood floor and brown floor open concept kitchen idea in Chicago with an undermount sink, shaker cabinets, white cabinets, quartz countertops, white backsplash, ceramic backsplash, stainless steel appliances, an island and gray countertops
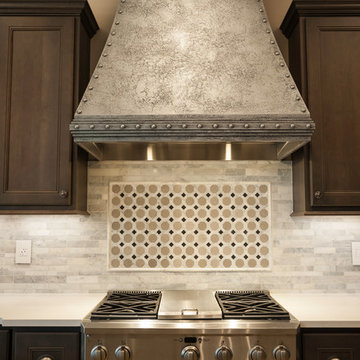
This kitchen blends classic & traditional elements to create an elegant chef's kitchen. The stunning features of this kitchen are the custom made vent hood and faux painted island. We had a local faux painter paint and distress the island as well as the pewter metal faux finish on the vent hood. The rivets are over-sized upholstery tacks.
We love using natural stone in our projects. The main backsplash is composed of a random pattern marble mosaic.
Photo by Fred Lassman
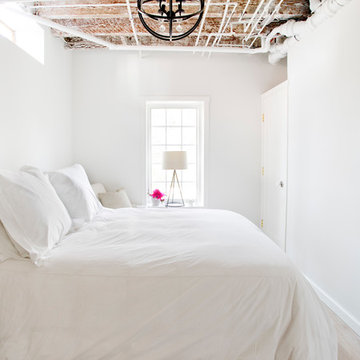
Rikki Snyder
Example of a mid-sized urban guest light wood floor bedroom design in New York with white walls and no fireplace
Example of a mid-sized urban guest light wood floor bedroom design in New York with white walls and no fireplace
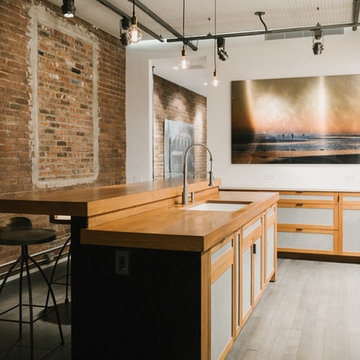
Inspiration for a mid-sized industrial l-shaped light wood floor and gray floor eat-in kitchen remodel in New York with wood countertops, an island, an undermount sink, recessed-panel cabinets, medium tone wood cabinets and paneled appliances
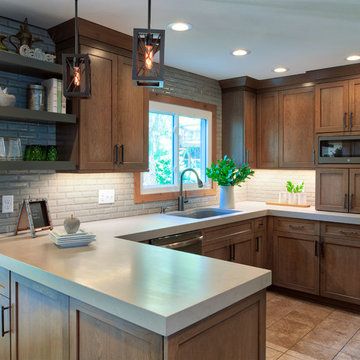
This industrial transitional style kitchen is found in Maple Grove, MN. A kitchen cabinet refresh was needed for this transitional kitchen with accents of barn wood walls throughout.
Scott Amundson Photography, LLC
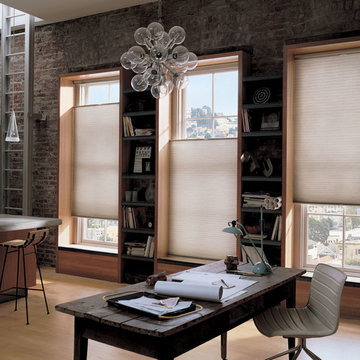
Home office - mid-sized industrial freestanding desk light wood floor home office idea in Detroit with no fireplace

Inspiration for a mid-sized industrial galley light wood floor open concept kitchen remodel in Philadelphia with an undermount sink, shaker cabinets, black cabinets, wood countertops, gray backsplash, subway tile backsplash, stainless steel appliances and an island
Mid-Sized Industrial Home Design Ideas
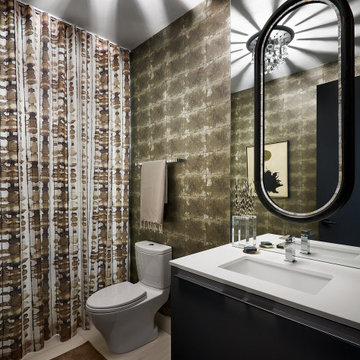
Inspiration for a mid-sized industrial powder room remodel in Chicago with flat-panel cabinets and white countertops
5

























