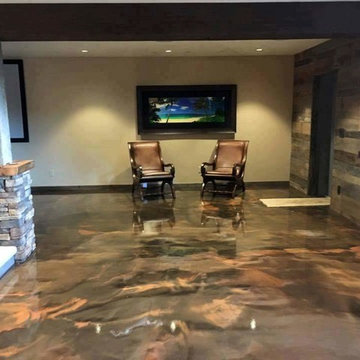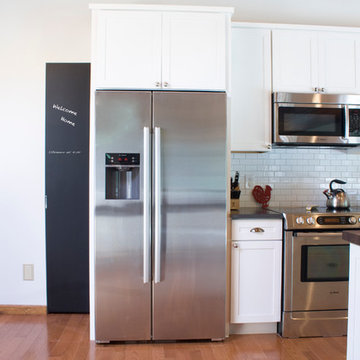Mid-Sized Industrial Home Design Ideas

Seated home bar - mid-sized industrial l-shaped light wood floor and brown floor seated home bar idea in Atlanta with an undermount sink, shaker cabinets, black cabinets, granite countertops, multicolored backsplash, brick backsplash and black countertops
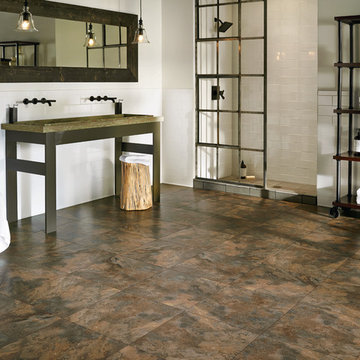
Inspiration for a mid-sized industrial master vinyl floor alcove shower remodel in Other with a one-piece toilet, beige walls and a trough sink
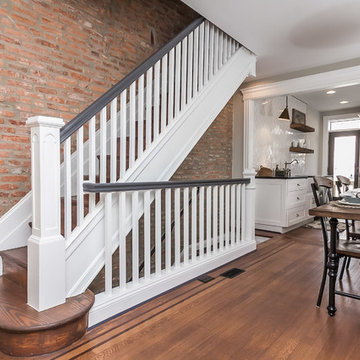
Living room - mid-sized industrial enclosed medium tone wood floor and brown floor living room idea in Baltimore with no fireplace and gray walls
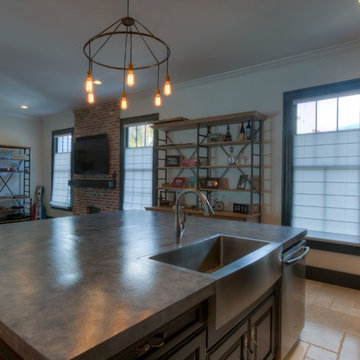
Open concept kitchen - mid-sized industrial l-shaped ceramic tile and beige floor open concept kitchen idea in Orlando with an undermount sink, recessed-panel cabinets, brown cabinets, concrete countertops, red backsplash, brick backsplash, stainless steel appliances and an island
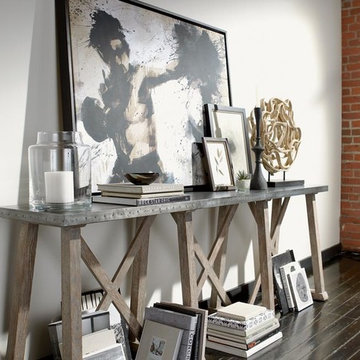
Mid-sized urban formal and open concept dark wood floor and black floor living room photo in Sacramento with multicolored walls, no fireplace and no tv
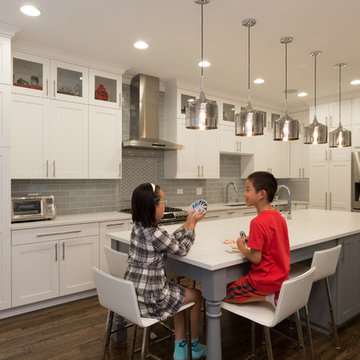
A new and improved kitchen layout that is perfect for this young family of four. With ample storage in the kitchen island and upper cabinets, we were able to keep the design low-maintenance and easy to keep clean, as clutter would have taken away from the light and airy aesthetic. A light gray kitchen island and subway tile backsplash paired with the bright white countertops and cabinets gave the space a refreshing contemporary look. Darker gray contrasts with the lighter color palette through the stainless steel appliances and unique pendant lights.
To the corner of the kitchen, you'll find a discreet built-in study. Fully equipped for those who work from home or for the children to finish school projects. This small office-kitchen space duo is perfect for bringing the whole family together, for meals and throughout the day.
Designed by Chi Renovation & Design who serve Chicago and it's surrounding suburbs, with an emphasis on the North Side and North Shore. You'll find their work from the Loop through Lincoln Park, Skokie, Wilmette, and all the way up to Lake Forest.
For more about Chi Renovation & Design, click here: https://www.chirenovation.com/
To learn more about this project, click here: https://www.chirenovation.com/portfolio/contemporary-kitchen-remodel/#kitchen-remodeling
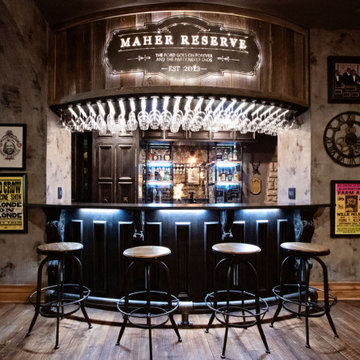
Wet bar - mid-sized industrial medium tone wood floor and brown floor wet bar idea in Kansas City with an undermount sink, quartz countertops and mirror backsplash
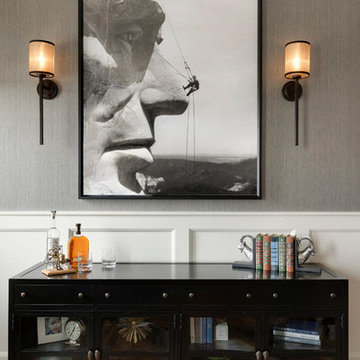
Photos by Spacecrafting Photography
Home office - mid-sized industrial freestanding desk medium tone wood floor and brown floor home office idea in Minneapolis with white walls
Home office - mid-sized industrial freestanding desk medium tone wood floor and brown floor home office idea in Minneapolis with white walls
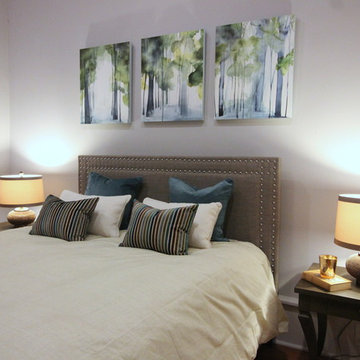
Industrial chic, neutrals, comfortable, warm and welcoming for friends and family and loyal pet dog. Custom made hardwood dining table, baby grand piano, linen drapery panels, fabulous graphic art, custom upholstered chairs, fine bed linens, funky accessories, accents of gold, bronze and silver. All make for an eclectic, classic, timeless, downtown loft home for a professional bachelor who loves music, dogs, and living in the city.
Interior Design & Photo ©Suzanne MacCrone Rogers

Photography by: Dave Goldberg (Tapestry Images)
Mid-sized urban u-shaped concrete floor and brown floor laundry room photo in Detroit with an undermount sink, flat-panel cabinets, white cabinets, solid surface countertops, multicolored backsplash and glass tile backsplash
Mid-sized urban u-shaped concrete floor and brown floor laundry room photo in Detroit with an undermount sink, flat-panel cabinets, white cabinets, solid surface countertops, multicolored backsplash and glass tile backsplash

Eat-in kitchen - mid-sized industrial galley concrete floor and gray floor eat-in kitchen idea in DC Metro with an undermount sink, flat-panel cabinets, black cabinets, soapstone countertops, black backsplash, stone slab backsplash, paneled appliances, an island and black countertops
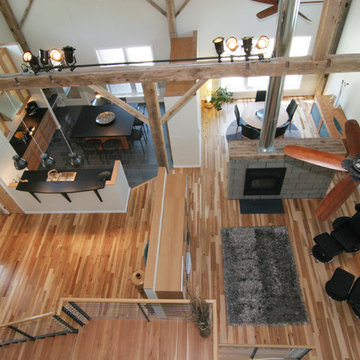
Inspiration for a mid-sized industrial open concept light wood floor living room remodel in Grand Rapids with a two-sided fireplace and a media wall
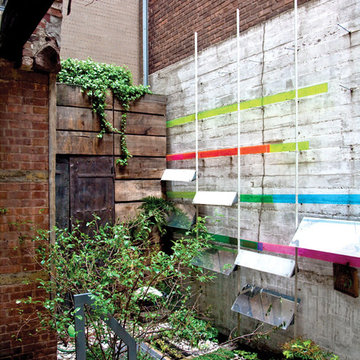
The adaptive reuse of the ground and basement floors of an 1860s industrial structure integrates work and living spaces, using salvaged and low-cost everyday materials.
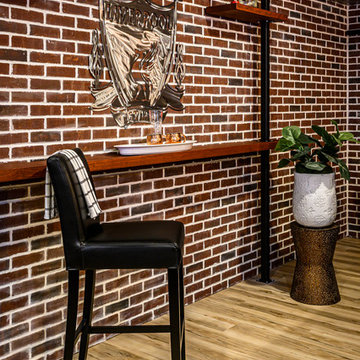
Labeled a "Man Cave" but truly comfortable for any gathering. Designed for entertainment for many occasions. Accents of love of European soccer. Flexible seating to fit many people in comfort.
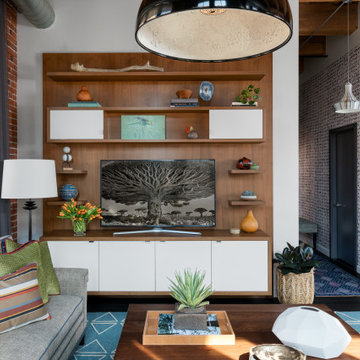
Our Cambridge interior design studio gave a warm and welcoming feel to this converted loft featuring exposed-brick walls and wood ceilings and beams. Comfortable yet stylish furniture, metal accents, printed wallpaper, and an array of colorful rugs add a sumptuous, masculine vibe.
---
Project designed by Boston interior design studio Dane Austin Design. They serve Boston, Cambridge, Hingham, Cohasset, Newton, Weston, Lexington, Concord, Dover, Andover, Gloucester, as well as surrounding areas.
For more about Dane Austin Design, click here: https://daneaustindesign.com/
To learn more about this project, click here:
https://daneaustindesign.com/luxury-loft
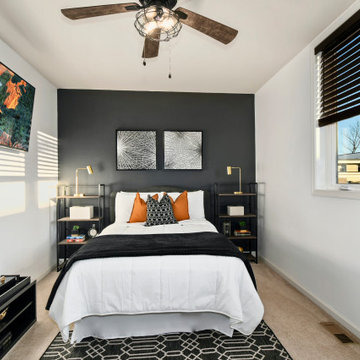
Inspiration for a mid-sized industrial guest carpeted and beige floor bedroom remodel in DC Metro with black walls
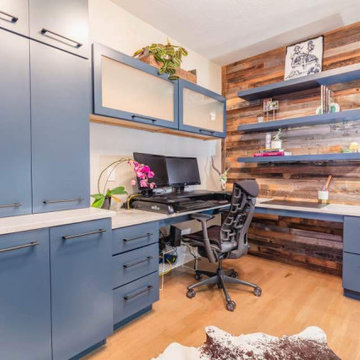
Beautiful blue painted cabinet with rustic wood paneleing on one wall. Storage everywhere for all of the clients needs. File drawers down below.
Home office - mid-sized industrial built-in desk light wood floor and wall paneling home office idea in Denver
Home office - mid-sized industrial built-in desk light wood floor and wall paneling home office idea in Denver
Mid-Sized Industrial Home Design Ideas
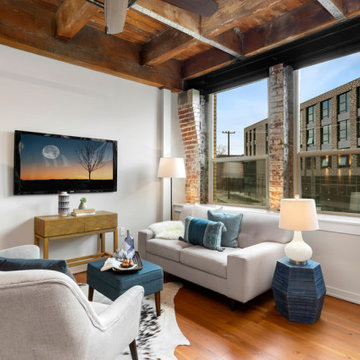
Transitional living room decor. with blue accents in an industrial Seattle condo.
Example of a mid-sized urban medium tone wood floor, brown floor and wood ceiling family room design in Seattle with white walls
Example of a mid-sized urban medium tone wood floor, brown floor and wood ceiling family room design in Seattle with white walls
8

























