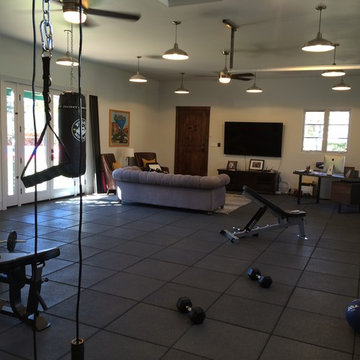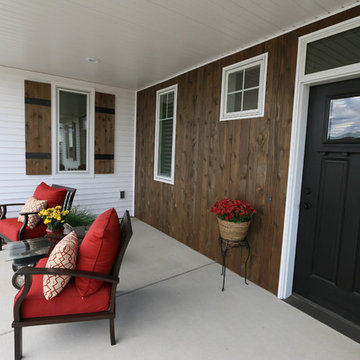Mid-Sized Industrial Home Design Ideas
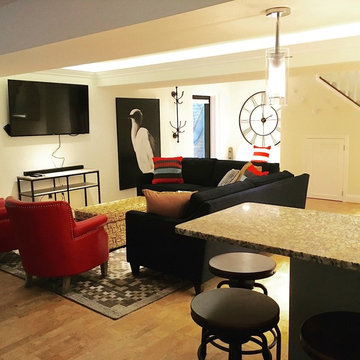
Mid-sized urban walk-out brown floor and medium tone wood floor basement photo in DC Metro with beige walls and no fireplace
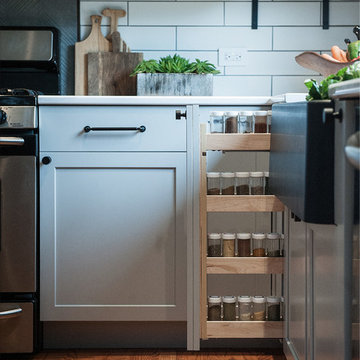
Example of a mid-sized urban u-shaped light wood floor and beige floor eat-in kitchen design in Chicago with a farmhouse sink, shaker cabinets, gray cabinets, quartz countertops, white backsplash, ceramic backsplash, stainless steel appliances, an island and gray countertops
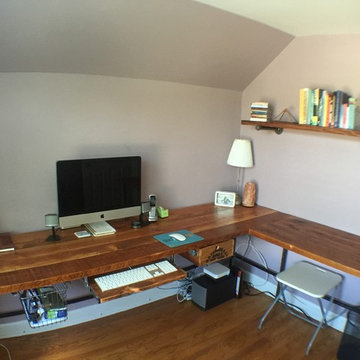
Urban Wood Goods desk with accessories
Mid-sized urban freestanding desk medium tone wood floor home studio photo in Chicago with beige walls
Mid-sized urban freestanding desk medium tone wood floor home studio photo in Chicago with beige walls
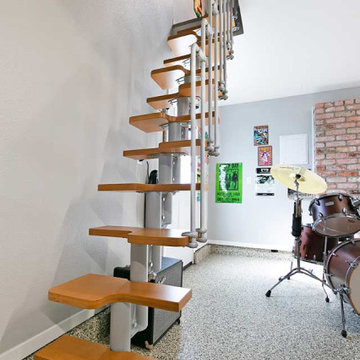
New stairs offer easy access to the second floor attic.
Mid-sized urban attached garage workshop photo in San Francisco
Mid-sized urban attached garage workshop photo in San Francisco
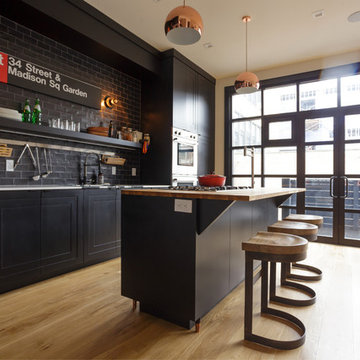
Example of a mid-sized urban galley light wood floor open concept kitchen design in Philadelphia with an undermount sink, shaker cabinets, black cabinets, wood countertops, gray backsplash, subway tile backsplash, stainless steel appliances and an island
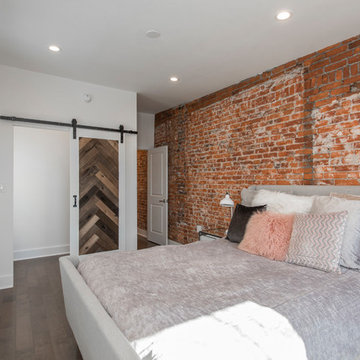
Mid-sized urban master dark wood floor and brown floor bedroom photo in Philadelphia with white walls and no fireplace
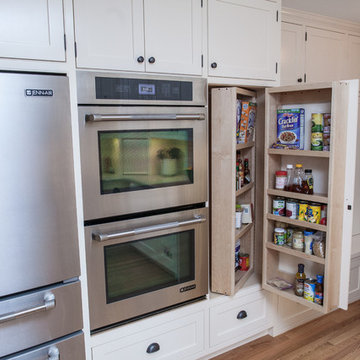
The kitchen in this 1950’s home needed a complete overhaul. It was dark, outdated and inefficient.
The homeowners wanted to give the space a modern feel without losing the 50’s vibe that is consistent throughout the rest of the home.
The homeowner’s needs included:
- Working within a fixed space, though reconfiguring or moving walls was okay
- Incorporating work space for two chefs
- Creating a mudroom
- Maintaining the existing laundry chute
- A concealed trash receptacle
The new kitchen makes use of every inch of space. To maximize counter and cabinet space, we closed in a second exit door and removed a wall between the kitchen and family room. This allowed us to create two L shaped workspaces and an eat-in bar space. A new mudroom entrance was gained by capturing space from an existing closet next to the main exit door.
The industrial lighting fixtures and wrought iron hardware bring a modern touch to this retro space. Inset doors on cabinets and beadboard details replicate details found throughout the rest of this 50’s era house.
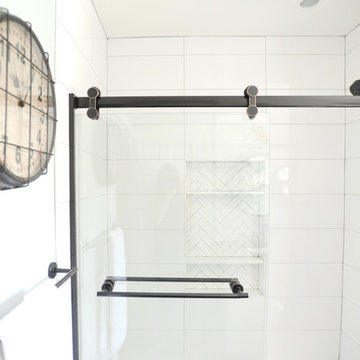
A teenager's bathroom gets a fun update with an industrial feel. The copper lights and bronze hardware pop on the white herringbone tile wall. The custom vanity has three working drawers to store it all with clean-lined pulls.
Photography by Stephanie London Photography
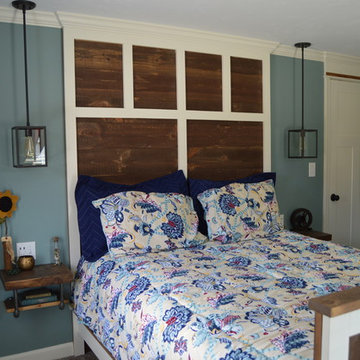
Custom built headboard and footboard, floating night stands, and craftsman doors; handpicked decorations from local antique stores, light fixtures, and comforter set; crown moulding, color scheme and design style all done by A.J. McCullough Carpentry.
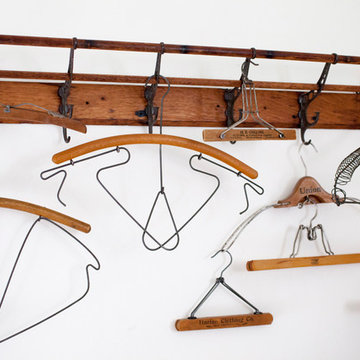
© Rick Keating Photographer, all rights reserved, not for reproduction http://www.rickkeatingphotographer.com
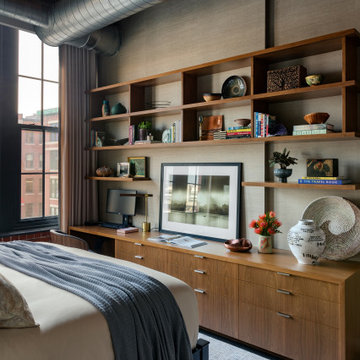
Our Cambridge interior design studio gave a warm and welcoming feel to this converted loft featuring exposed-brick walls and wood ceilings and beams. Comfortable yet stylish furniture, metal accents, printed wallpaper, and an array of colorful rugs add a sumptuous, masculine vibe.
---
Project designed by Boston interior design studio Dane Austin Design. They serve Boston, Cambridge, Hingham, Cohasset, Newton, Weston, Lexington, Concord, Dover, Andover, Gloucester, as well as surrounding areas.
For more about Dane Austin Design, see here: https://daneaustindesign.com/
To learn more about this project, see here:
https://daneaustindesign.com/luxury-loft
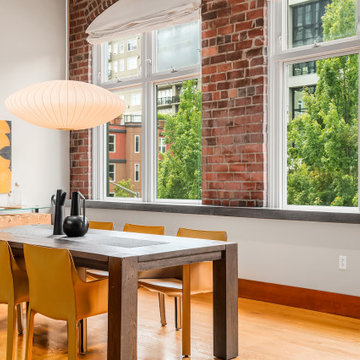
81 Vine, residence 304 & 305, masterfully updated w/ fine finishes to preserve its historic conversion from a 1914 factory to the most spectacular lofts in Belltown. Just shy of 1300 sq. ft w/generously proportioned living space & soaring old growth beam ceilings. Exposed brick walls w/large encasement windows fill the space with natural light. Kitchen features custom cabinetry, concrete counters, wine cooler and gas range. The primary bedroom w/beautiful French doors allow seamless flow and flexibility. Ample storage with 2 custom built-ins and closets. Remodeled ¾ bath w/dual shower & generous tile work. Bonus loft space for addition sleeping, office etc. Secure 1 car parking and storage. Just blocks to the waterfront and P-patch.

Seated home bar - mid-sized industrial l-shaped light wood floor and brown floor seated home bar idea in Atlanta with an undermount sink, shaker cabinets, black cabinets, granite countertops, multicolored backsplash, brick backsplash and black countertops
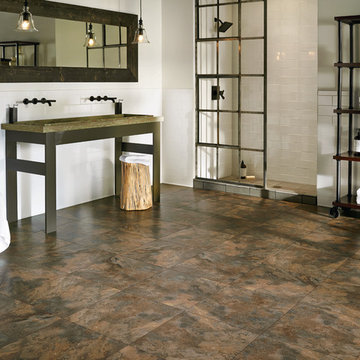
Inspiration for a mid-sized industrial master vinyl floor alcove shower remodel in Other with a one-piece toilet, beige walls and a trough sink
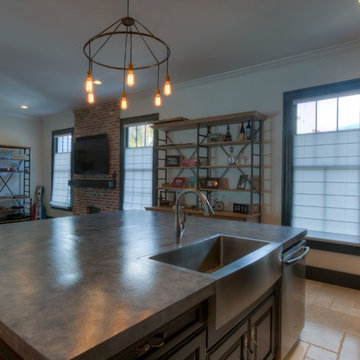
Open concept kitchen - mid-sized industrial l-shaped ceramic tile and beige floor open concept kitchen idea in Orlando with an undermount sink, recessed-panel cabinets, brown cabinets, concrete countertops, red backsplash, brick backsplash, stainless steel appliances and an island
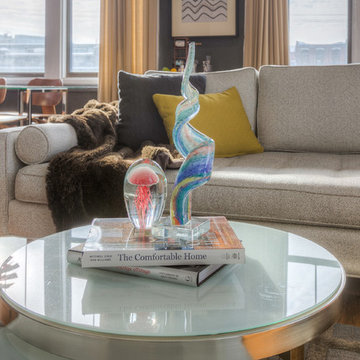
Mid Century Condo
Kansas City, MO
- Mid Century Modern Design
- Bentwood Chairs
- Geometric Lattice Wall Pattern
- New Mixed with Retro
Wesley Piercy, Haus of You Photography
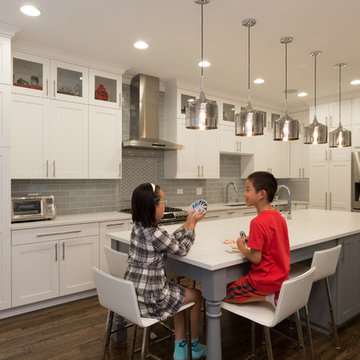
A new and improved kitchen layout that is perfect for this young family of four. With ample storage in the kitchen island and upper cabinets, we were able to keep the design low-maintenance and easy to keep clean, as clutter would have taken away from the light and airy aesthetic. A light gray kitchen island and subway tile backsplash paired with the bright white countertops and cabinets gave the space a refreshing contemporary look. Darker gray contrasts with the lighter color palette through the stainless steel appliances and unique pendant lights.
To the corner of the kitchen, you'll find a discreet built-in study. Fully equipped for those who work from home or for the children to finish school projects. This small office-kitchen space duo is perfect for bringing the whole family together, for meals and throughout the day.
Designed by Chi Renovation & Design who serve Chicago and it's surrounding suburbs, with an emphasis on the North Side and North Shore. You'll find their work from the Loop through Lincoln Park, Skokie, Wilmette, and all the way up to Lake Forest.
For more about Chi Renovation & Design, click here: https://www.chirenovation.com/
To learn more about this project, click here: https://www.chirenovation.com/portfolio/contemporary-kitchen-remodel/#kitchen-remodeling
Mid-Sized Industrial Home Design Ideas
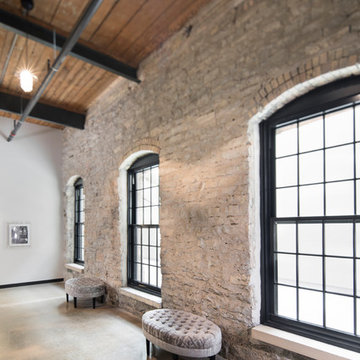
Designer: Laura Hoffman | Photographer: Sarah Utech
Inspiration for a mid-sized industrial formal and enclosed light wood floor and brown floor living room remodel in Milwaukee with white walls
Inspiration for a mid-sized industrial formal and enclosed light wood floor and brown floor living room remodel in Milwaukee with white walls
7

























