Mid-Sized Kitchen with Soapstone Countertops Ideas
Refine by:
Budget
Sort by:Popular Today
21 - 40 of 6,970 photos
Item 1 of 4

Charles Hilton Architects, Robert Benson Photography
From grand estates, to exquisite country homes, to whole house renovations, the quality and attention to detail of a "Significant Homes" custom home is immediately apparent. Full time on-site supervision, a dedicated office staff and hand picked professional craftsmen are the team that take you from groundbreaking to occupancy. Every "Significant Homes" project represents 45 years of luxury homebuilding experience, and a commitment to quality widely recognized by architects, the press and, most of all....thoroughly satisfied homeowners. Our projects have been published in Architectural Digest 6 times along with many other publications and books. Though the lion share of our work has been in Fairfield and Westchester counties, we have built homes in Palm Beach, Aspen, Maine, Nantucket and Long Island.
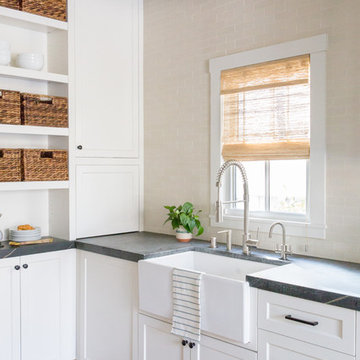
Transitional white kitchen with Heath tile backsplash, soapstone, counters, black hardware, wood island top, and wicker counter stools. Photo by Suzanna Scott.

This 1902 San Antonio home was beautiful both inside and out, except for the kitchen, which was dark and dated. The original kitchen layout consisted of a breakfast room and a small kitchen separated by a wall. There was also a very small screened in porch off of the kitchen. The homeowners dreamed of a light and bright new kitchen and that would accommodate a 48" gas range, built in refrigerator, an island and a walk in pantry. At first, it seemed almost impossible, but with a little imagination, we were able to give them every item on their wish list. We took down the wall separating the breakfast and kitchen areas, recessed the new Subzero refrigerator under the stairs, and turned the tiny screened porch into a walk in pantry with a gorgeous blue and white tile floor. The french doors in the breakfast area were replaced with a single transom door to mirror the door to the pantry. The new transoms make quite a statement on either side of the 48" Wolf range set against a marble tile wall. A lovely banquette area was created where the old breakfast table once was and is now graced by a lovely beaded chandelier. Pillows in shades of blue and white and a custom walnut table complete the cozy nook. The soapstone island with a walnut butcher block seating area adds warmth and character to the space. The navy barstools with chrome nailhead trim echo the design of the transoms and repeat the navy and chrome detailing on the custom range hood. A 42" Shaws farmhouse sink completes the kitchen work triangle. Off of the kitchen, the small hallway to the dining room got a facelift, as well. We added a decorative china cabinet and mirrored doors to the homeowner's storage closet to provide light and character to the passageway. After the project was completed, the homeowners told us that "this kitchen was the one that our historic house was always meant to have." There is no greater reward for what we do than that.

A Modern Farmhouse set in a prairie setting exudes charm and simplicity. Wrap around porches and copious windows make outdoor/indoor living seamless while the interior finishings are extremely high on detail. In floor heating under porcelain tile in the entire lower level, Fond du Lac stone mimicking an original foundation wall and rough hewn wood finishes contrast with the sleek finishes of carrera marble in the master and top of the line appliances and soapstone counters of the kitchen. This home is a study in contrasts, while still providing a completely harmonious aura.
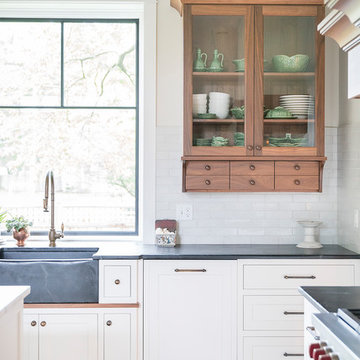
Photography: Joe Kyle
Kitchen - mid-sized farmhouse l-shaped medium tone wood floor and brown floor kitchen idea in Philadelphia with a farmhouse sink, shaker cabinets, white cabinets, soapstone countertops, white backsplash, paneled appliances, an island and black countertops
Kitchen - mid-sized farmhouse l-shaped medium tone wood floor and brown floor kitchen idea in Philadelphia with a farmhouse sink, shaker cabinets, white cabinets, soapstone countertops, white backsplash, paneled appliances, an island and black countertops

Christopher Davison, AIA
Eat-in kitchen - mid-sized modern galley light wood floor eat-in kitchen idea in Austin with an undermount sink, flat-panel cabinets, gray cabinets, soapstone countertops, stainless steel appliances, an island and beige backsplash
Eat-in kitchen - mid-sized modern galley light wood floor eat-in kitchen idea in Austin with an undermount sink, flat-panel cabinets, gray cabinets, soapstone countertops, stainless steel appliances, an island and beige backsplash
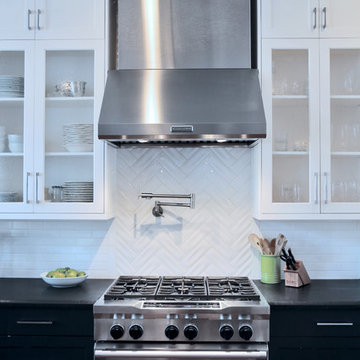
The open glass-fronted upper cabinets are a wonderful contrast to the deep blue lower cabinets and dark gray quartz counter tops. The large 6-burner range and industrial venthood are great for cooking large meals. Extra storage ca be found in the upper layer of cabinets across the entire back wall of the kitchen.
Photographer: Jeno Design
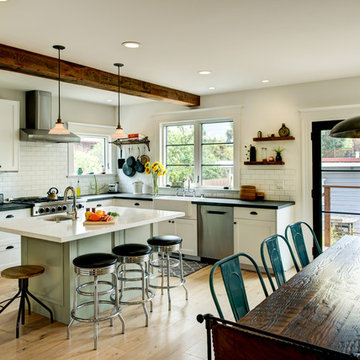
Treve Johnson
Open concept kitchen - mid-sized eclectic l-shaped light wood floor and brown floor open concept kitchen idea in San Francisco with a farmhouse sink, shaker cabinets, white cabinets, soapstone countertops, white backsplash, subway tile backsplash, stainless steel appliances and an island
Open concept kitchen - mid-sized eclectic l-shaped light wood floor and brown floor open concept kitchen idea in San Francisco with a farmhouse sink, shaker cabinets, white cabinets, soapstone countertops, white backsplash, subway tile backsplash, stainless steel appliances and an island

Andreas John
Mid-sized arts and crafts l-shaped medium tone wood floor and brown floor kitchen photo in Burlington with a farmhouse sink, flat-panel cabinets, dark wood cabinets, soapstone countertops, metallic backsplash, stainless steel appliances, an island and black countertops
Mid-sized arts and crafts l-shaped medium tone wood floor and brown floor kitchen photo in Burlington with a farmhouse sink, flat-panel cabinets, dark wood cabinets, soapstone countertops, metallic backsplash, stainless steel appliances, an island and black countertops
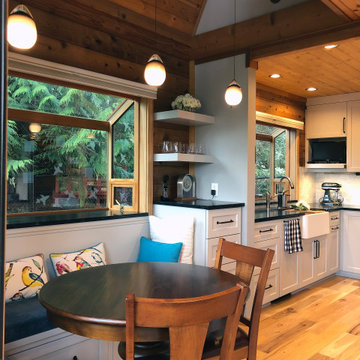
Log homes have challenges, this remodel with its new floor plan brought in soft grey cabinets, soapstone c-tops, and a marble backsplash.
View from the living room. The apron front sink has a farmhouse feel but the appliances are all modern. A banquette can seat many guests while affording views of nature. There's a coffee center, a hidden cabinet for the microwave and a nook for a TV. A light rail system allows for pendants to hang in the two-story vaulted ceiling over the banquette. It's a uniquely personal space that now functions brilliantly for the homeowners.
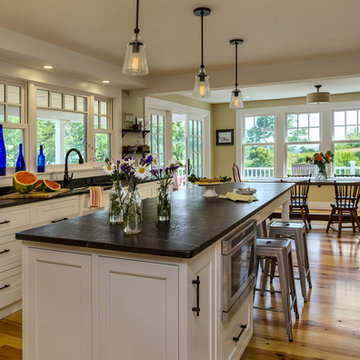
Rob Karosis, Sabrina Inc
Inspiration for a mid-sized timeless galley medium tone wood floor eat-in kitchen remodel in Boston with an undermount sink, beaded inset cabinets, white cabinets, soapstone countertops, stainless steel appliances, an island and black backsplash
Inspiration for a mid-sized timeless galley medium tone wood floor eat-in kitchen remodel in Boston with an undermount sink, beaded inset cabinets, white cabinets, soapstone countertops, stainless steel appliances, an island and black backsplash
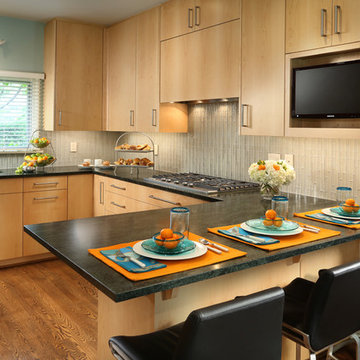
Mid-sized trendy u-shaped medium tone wood floor eat-in kitchen photo in Los Angeles with an undermount sink, flat-panel cabinets, light wood cabinets, glass tile backsplash, a peninsula, soapstone countertops and stainless steel appliances
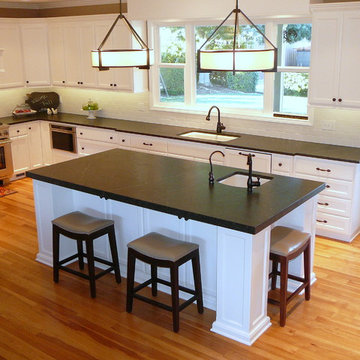
Design Classics
Inspiration for a mid-sized timeless u-shaped light wood floor enclosed kitchen remodel in Sacramento with an undermount sink, shaker cabinets, white cabinets, soapstone countertops, white backsplash, subway tile backsplash, stainless steel appliances and an island
Inspiration for a mid-sized timeless u-shaped light wood floor enclosed kitchen remodel in Sacramento with an undermount sink, shaker cabinets, white cabinets, soapstone countertops, white backsplash, subway tile backsplash, stainless steel appliances and an island
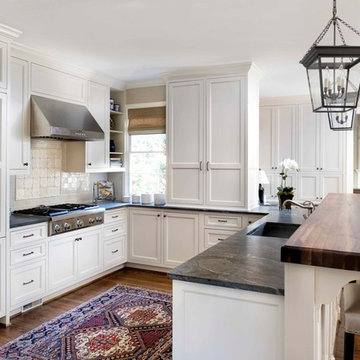
Example of a mid-sized l-shaped dark wood floor and brown floor eat-in kitchen design in Atlanta with an undermount sink, recessed-panel cabinets, white cabinets, white backsplash, subway tile backsplash, paneled appliances, soapstone countertops, a peninsula and gray countertops
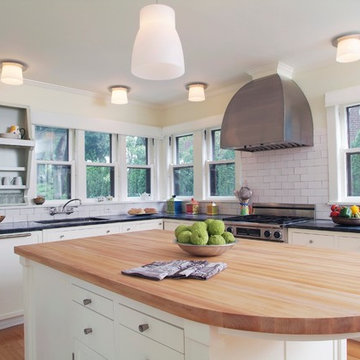
Design by Meriwether Felt. Photography by Michael Mandolfo
Eat-in kitchen - mid-sized traditional l-shaped light wood floor eat-in kitchen idea in New York with an undermount sink, recessed-panel cabinets, white cabinets, soapstone countertops, white backsplash, ceramic backsplash, paneled appliances and an island
Eat-in kitchen - mid-sized traditional l-shaped light wood floor eat-in kitchen idea in New York with an undermount sink, recessed-panel cabinets, white cabinets, soapstone countertops, white backsplash, ceramic backsplash, paneled appliances and an island
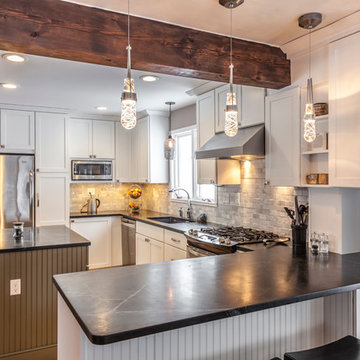
Designer: Matt Welch
Contractor: Adam Lambert
Photographer: Mark Bayer
Eat-in kitchen - mid-sized craftsman u-shaped light wood floor eat-in kitchen idea in Burlington with an undermount sink, shaker cabinets, white cabinets, soapstone countertops, white backsplash, stone tile backsplash, stainless steel appliances and an island
Eat-in kitchen - mid-sized craftsman u-shaped light wood floor eat-in kitchen idea in Burlington with an undermount sink, shaker cabinets, white cabinets, soapstone countertops, white backsplash, stone tile backsplash, stainless steel appliances and an island
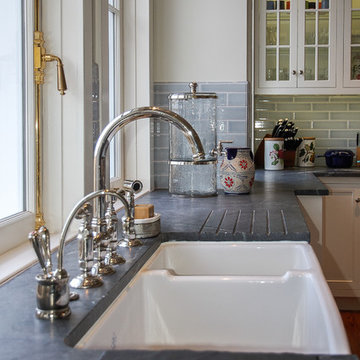
Example of a mid-sized country l-shaped medium tone wood floor kitchen design in DC Metro with a farmhouse sink, recessed-panel cabinets, white cabinets, soapstone countertops, gray backsplash, glass tile backsplash, stainless steel appliances and an island
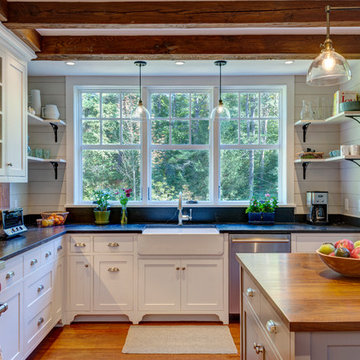
Greg Hubbard Photography
Example of a mid-sized country l-shaped medium tone wood floor kitchen design in Burlington with a farmhouse sink, white cabinets, soapstone countertops, stainless steel appliances, an island, shaker cabinets, white backsplash and subway tile backsplash
Example of a mid-sized country l-shaped medium tone wood floor kitchen design in Burlington with a farmhouse sink, white cabinets, soapstone countertops, stainless steel appliances, an island, shaker cabinets, white backsplash and subway tile backsplash
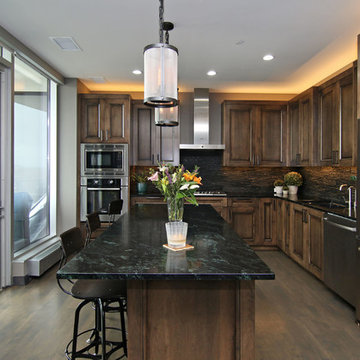
Brandon Rowell Photography
Mid-sized transitional l-shaped dark wood floor open concept kitchen photo in Minneapolis with an undermount sink, soapstone countertops, gray backsplash, stone tile backsplash, stainless steel appliances, an island, shaker cabinets and dark wood cabinets
Mid-sized transitional l-shaped dark wood floor open concept kitchen photo in Minneapolis with an undermount sink, soapstone countertops, gray backsplash, stone tile backsplash, stainless steel appliances, an island, shaker cabinets and dark wood cabinets
Mid-Sized Kitchen with Soapstone Countertops Ideas
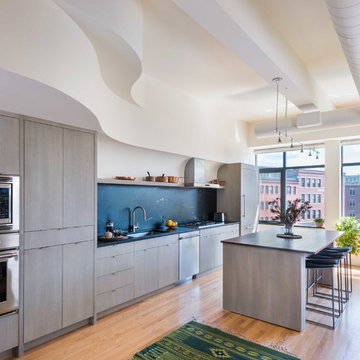
Nat Rea Photography
Inspiration for a mid-sized eclectic single-wall light wood floor open concept kitchen remodel in Boston with an undermount sink, flat-panel cabinets, light wood cabinets, soapstone countertops, black backsplash, stone slab backsplash, paneled appliances and an island
Inspiration for a mid-sized eclectic single-wall light wood floor open concept kitchen remodel in Boston with an undermount sink, flat-panel cabinets, light wood cabinets, soapstone countertops, black backsplash, stone slab backsplash, paneled appliances and an island
2





