Mid-Sized Mid-Century Modern Home Design Ideas
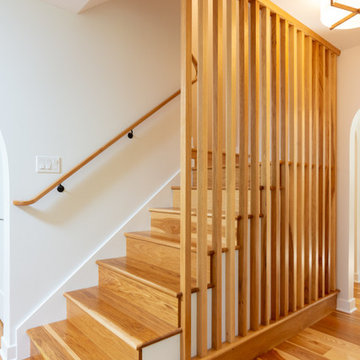
This midcentury-inspired custom hickory staircase was designed by Miranda Frye and executed by craftsman and Project Developer Matt Nicholas.
Mid-sized mid-century modern wooden u-shaped wood railing staircase photo in Detroit with wooden risers
Mid-sized mid-century modern wooden u-shaped wood railing staircase photo in Detroit with wooden risers
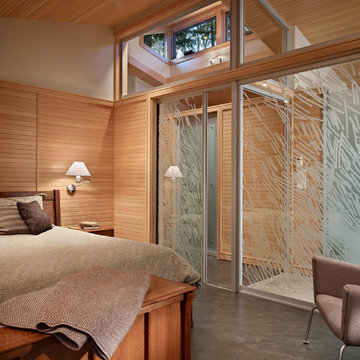
The Lake Forest Park Renovation is a top-to-bottom renovation of a 50's Northwest Contemporary house located 25 miles north of Seattle.
Photo: Benjamin Benschneider

Our Austin studio decided to go bold with this project by ensuring that each space had a unique identity in the Mid-Century Modern style bathroom, butler's pantry, and mudroom. We covered the bathroom walls and flooring with stylish beige and yellow tile that was cleverly installed to look like two different patterns. The mint cabinet and pink vanity reflect the mid-century color palette. The stylish knobs and fittings add an extra splash of fun to the bathroom.
The butler's pantry is located right behind the kitchen and serves multiple functions like storage, a study area, and a bar. We went with a moody blue color for the cabinets and included a raw wood open shelf to give depth and warmth to the space. We went with some gorgeous artistic tiles that create a bold, intriguing look in the space.
In the mudroom, we used siding materials to create a shiplap effect to create warmth and texture – a homage to the classic Mid-Century Modern design. We used the same blue from the butler's pantry to create a cohesive effect. The large mint cabinets add a lighter touch to the space.
---
Project designed by the Atomic Ranch featured modern designers at Breathe Design Studio. From their Austin design studio, they serve an eclectic and accomplished nationwide clientele including in Palm Springs, LA, and the San Francisco Bay Area.
For more about Breathe Design Studio, see here: https://www.breathedesignstudio.com/
To learn more about this project, see here: https://www.breathedesignstudio.com/atomic-ranch
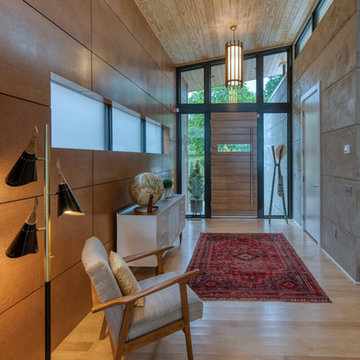
Mark Hoyle
Front door - mid-sized mid-century modern light wood floor and white floor front door idea in Other with brown walls and a medium wood front door
Front door - mid-sized mid-century modern light wood floor and white floor front door idea in Other with brown walls and a medium wood front door
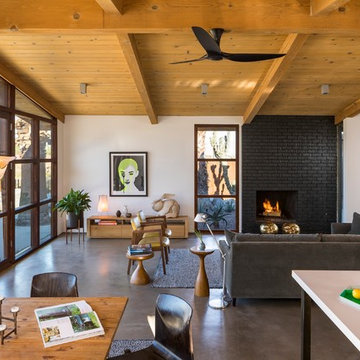
Open living area
Living room - mid-sized mid-century modern open concept concrete floor living room idea in Los Angeles with white walls, a standard fireplace and a brick fireplace
Living room - mid-sized mid-century modern open concept concrete floor living room idea in Los Angeles with white walls, a standard fireplace and a brick fireplace
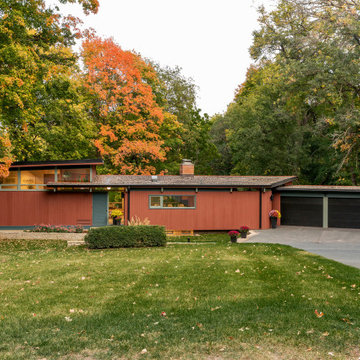
Inspiration for a mid-sized 1950s multicolored split-level wood exterior home remodel in Minneapolis
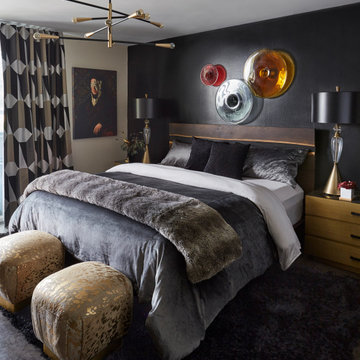
Bedroom - mid-sized 1960s master carpeted and gray floor bedroom idea in Los Angeles with multicolored walls
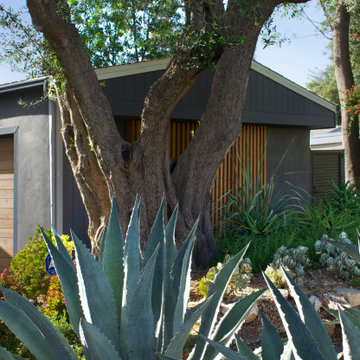
Sculptural agaves, succulents and California native plants punctuate the front landscape complementing the “arroyo seco” rain garden studded with boulders and branches. The rain garden catches 50% of the stormwater runoff from the roof and infiltrates it into the soil. The remaining 50% of the runoff goes to a second rain garden in the back yard.
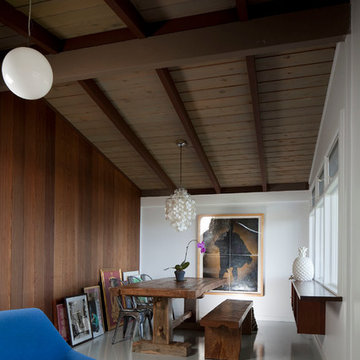
Olivier Koenig
Inspiration for a mid-sized 1950s concrete floor great room remodel in Hawaii with brown walls and no fireplace
Inspiration for a mid-sized 1950s concrete floor great room remodel in Hawaii with brown walls and no fireplace
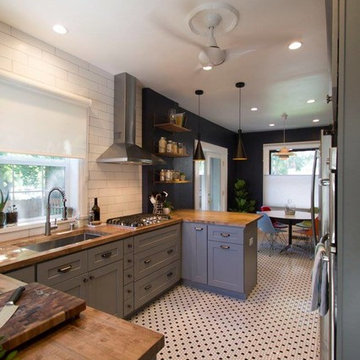
Our wonderful Baker clients were ready to remodel the kitchen in their c.1900 home shortly after moving in. They were looking to undo the 90s remodel that existed, and make the kitchen feel like it belonged in their historic home. We were able to design a balance that incorporated the vintage charm of their home and the modern pops that really give the kitchen its personality. We started by removing the mirrored wall that had separated their kitchen from the breakfast area. This allowed us the opportunity to open up their space dramatically and create a cohesive design that brings the two rooms together. To further our goal of making their kitchen appear more open we removed the wall cabinets along their exterior wall and replaced them with open shelves. We then incorporated a pantry cabinet into their refrigerator wall to balance out their storage needs. This new layout also provided us with the space to include a peninsula with counter seating so that guests can keep the cook company. We struck a fun balance of materials starting with the black & white hexagon tile on the floor to give us a pop of pattern. We then layered on simple grey shaker cabinets and used a butcher block counter top to add warmth to their kitchen. We kept the backsplash clean by utilizing an elongated white subway tile, and painted the walls a rich blue to add a touch of sophistication to the space.
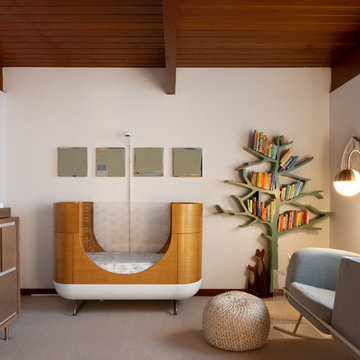
Nursery - mid-sized 1960s gender-neutral carpeted and beige floor nursery idea in Detroit with white walls
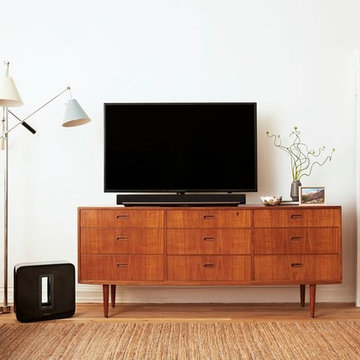
Mid-sized 1950s formal and open concept medium tone wood floor and brown floor living room photo in Seattle with white walls, no fireplace and a wall-mounted tv
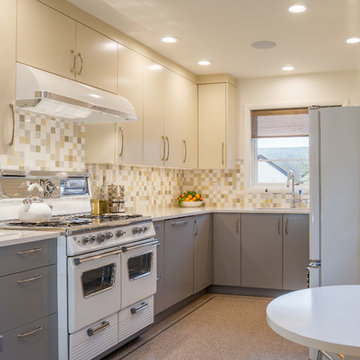
Mid-century Portland home artfully renovated incorporating some modern accoutrements and decorated with Clayhaus Ceramic tile.
Inspiration for a mid-sized 1950s u-shaped linoleum floor eat-in kitchen remodel in Portland with an undermount sink, flat-panel cabinets, multicolored backsplash, ceramic backsplash, white appliances, no island, quartz countertops and gray cabinets
Inspiration for a mid-sized 1950s u-shaped linoleum floor eat-in kitchen remodel in Portland with an undermount sink, flat-panel cabinets, multicolored backsplash, ceramic backsplash, white appliances, no island, quartz countertops and gray cabinets
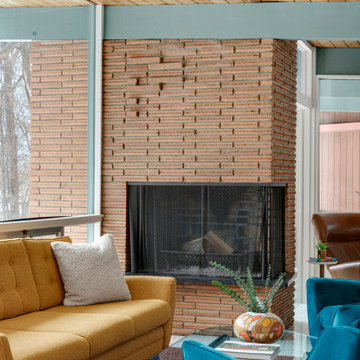
Mid-Century Modern Restoration
Example of a mid-sized 1950s open concept white floor, exposed beam and wood wall living room design in Minneapolis with white walls, a corner fireplace and a brick fireplace
Example of a mid-sized 1950s open concept white floor, exposed beam and wood wall living room design in Minneapolis with white walls, a corner fireplace and a brick fireplace
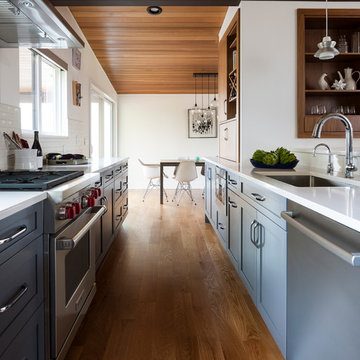
John Granen
Mid-sized 1960s l-shaped open concept kitchen photo in Seattle with recessed-panel cabinets, gray cabinets, quartz countertops, white backsplash, ceramic backsplash and an island
Mid-sized 1960s l-shaped open concept kitchen photo in Seattle with recessed-panel cabinets, gray cabinets, quartz countertops, white backsplash, ceramic backsplash and an island
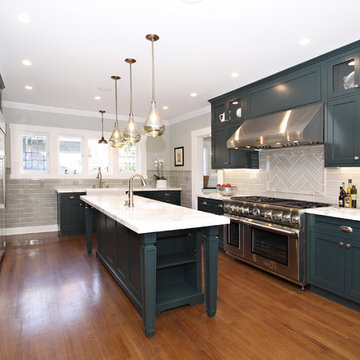
We completely overhauled the drab, sad and dark kitchen into this custom designed modern, yet traditional chef's kitchen. It is perfect for entertaining, hosting gatherings and cooking everything you have ever dreamed of.
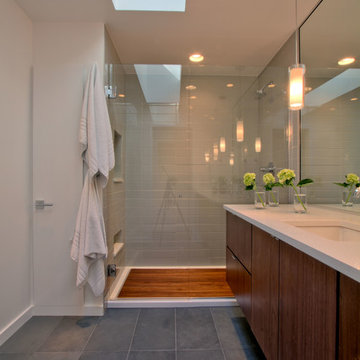
A recessed storage cabinet at left allows for additional storage. The stacked pattern, 12x24 format slate floor matches the other bath and entry material. A tile niche can be seen in the shower, as well as a shaving ledge below. Both have matching quartz sills and were built exactly to the size and layout of the wall tile. The wall tile is Elvare collection, 4x16 in Element. Photo by Christopher Wright, CR

Benny Chan
Mid-sized 1950s master concrete floor and gray floor bathroom photo in Los Angeles with light wood cabinets, brown walls, concrete countertops, gray countertops, flat-panel cabinets and a trough sink
Mid-sized 1950s master concrete floor and gray floor bathroom photo in Los Angeles with light wood cabinets, brown walls, concrete countertops, gray countertops, flat-panel cabinets and a trough sink

Kitchen from Living Room. Photo by Clark Dugger
Kitchen - mid-sized 1960s light wood floor kitchen idea in Los Angeles with a farmhouse sink, shaker cabinets, light wood cabinets, marble countertops, stainless steel appliances, a peninsula and metallic backsplash
Kitchen - mid-sized 1960s light wood floor kitchen idea in Los Angeles with a farmhouse sink, shaker cabinets, light wood cabinets, marble countertops, stainless steel appliances, a peninsula and metallic backsplash
Mid-Sized Mid-Century Modern Home Design Ideas
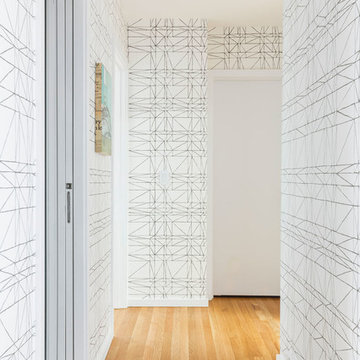
The architecture of this mid-century ranch in Portland’s West Hills oozes modernism’s core values. We wanted to focus on areas of the home that didn’t maximize the architectural beauty. The Client—a family of three, with Lucy the Great Dane, wanted to improve what was existing and update the kitchen and Jack and Jill Bathrooms, add some cool storage solutions and generally revamp the house.
We totally reimagined the entry to provide a “wow” moment for all to enjoy whilst entering the property. A giant pivot door was used to replace the dated solid wood door and side light.
We designed and built new open cabinetry in the kitchen allowing for more light in what was a dark spot. The kitchen got a makeover by reconfiguring the key elements and new concrete flooring, new stove, hood, bar, counter top, and a new lighting plan.
Our work on the Humphrey House was featured in Dwell Magazine.
64
























