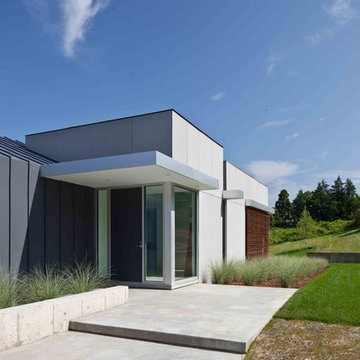Modern Concrete Fiberboard Exterior Home Ideas
Refine by:
Budget
Sort by:Popular Today
61 - 80 of 2,895 photos
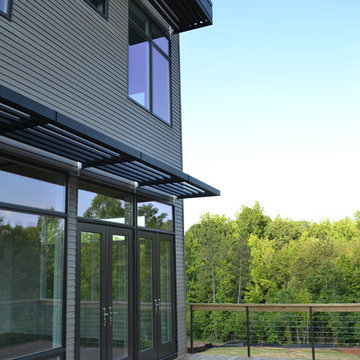
Mid-sized minimalist gray three-story concrete fiberboard exterior home photo in Richmond with a shed roof
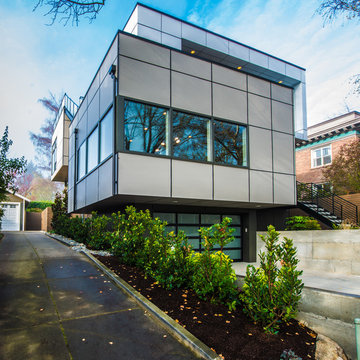
Miguel Edwards Photography
Large modern gray three-story concrete fiberboard flat roof idea in Seattle
Large modern gray three-story concrete fiberboard flat roof idea in Seattle
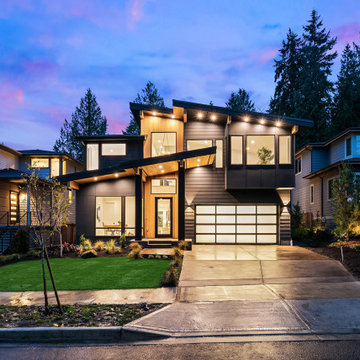
Large minimalist black two-story concrete fiberboard house exterior photo in Seattle with a shed roof, a mixed material roof and a black roof

6300 SF Modern Home built in 2020. This home boasts 11' pivoting front door, retractable back door, 7" French White Oak Engineered Flooring, 20' ceilings, open concept living, custom panel and wood wall treatments, tile walls, showers and walls, designer cabinets, Sub-Zero and Wolf appliances, high end plumbing fixtures and modern windows. Outdoor living includes a custom pool, outdoor kitchen and bathroom, synthetic turf and custom concrete pavers.
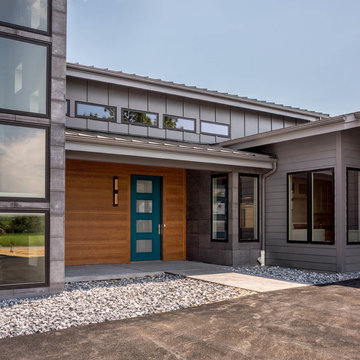
Inspiration for a large modern gray two-story concrete fiberboard exterior home remodel in Other with a metal roof
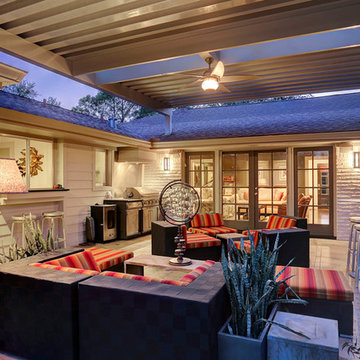
400 sf outdoor living area under a unique architectural cover by AVADEK. Note gutters are built-in, and lexan skylight keeps things light in Den.
Photo by TK Images
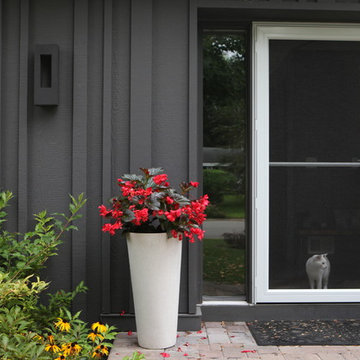
Studio Laguna
Mid-sized minimalist gray two-story concrete fiberboard exterior home photo in Minneapolis with a clipped gable roof
Mid-sized minimalist gray two-story concrete fiberboard exterior home photo in Minneapolis with a clipped gable roof
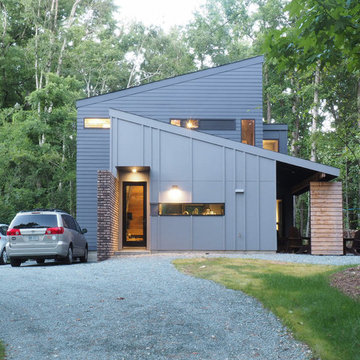
Three simple geometric volumes intersect, creating spaces inside and out. A brick wall guides into and through the house.
Small modern blue two-story concrete fiberboard house exterior idea in Charlotte with a shed roof and a shingle roof
Small modern blue two-story concrete fiberboard house exterior idea in Charlotte with a shed roof and a shingle roof
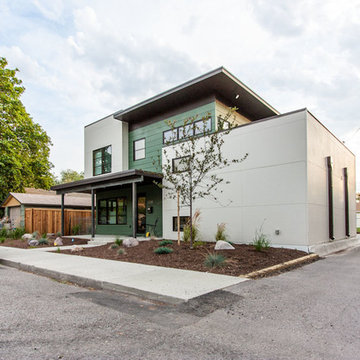
Matt Rogers Photography
Mid-sized minimalist gray three-story concrete fiberboard flat roof photo in Other
Mid-sized minimalist gray three-story concrete fiberboard flat roof photo in Other
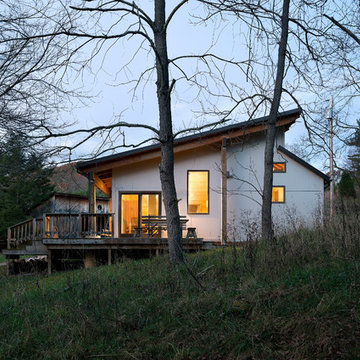
Paul Burk
Small minimalist beige one-story concrete fiberboard house exterior photo in DC Metro with a shed roof and a metal roof
Small minimalist beige one-story concrete fiberboard house exterior photo in DC Metro with a shed roof and a metal roof
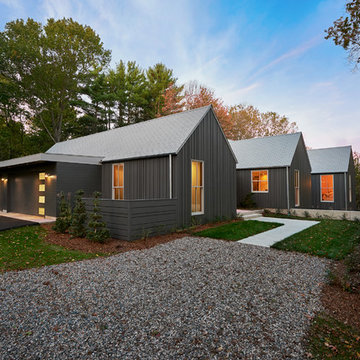
Inspiration for a mid-sized modern gray one-story concrete fiberboard exterior home remodel in Grand Rapids with a shingle roof
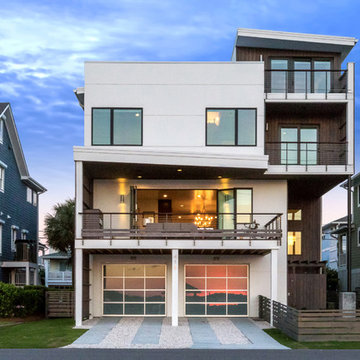
West Exterior- facing channel
Rachel Carter, photo
Mid-sized minimalist white three-story concrete fiberboard flat roof photo in Wilmington
Mid-sized minimalist white three-story concrete fiberboard flat roof photo in Wilmington
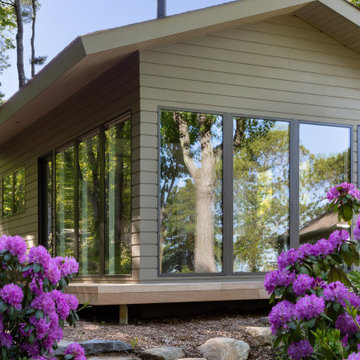
The challenge was to create a modern, minimalist structure that did not interfere with the natural setting but rather seemed nestled in and part of the landscape while blurring the lines between interior and exterior spaces.
Special Features and Details:
• wood floor, ceiling and exterior deck all run in the same direction drawing the eye toward the water view below
• valence encompassing the living space aligns with the face of the loft floor and conceals window shades and uplighting.
• pocket doors are flush with the ceiling adding to the feeling of one room flowing into the other when the doors are open
• ample storage tucks into the walls unobtrusively
• baseboards are set in, flush with the walls separated by a channel detail.
• deck appears to float, creating a sense of weightlessness. This detail repeats at the bedside tables and bathroom vanity
• obscured glass window in shower provides light and privacy
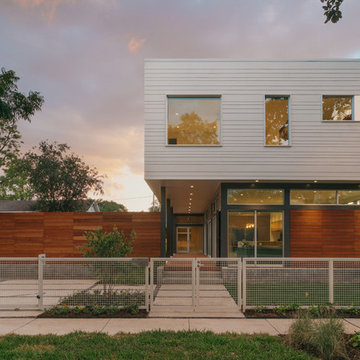
Located in the Houston Heights, the Waverly Residence is a modern home on an established street of two story homes boasting front porch typologies. The family’s desire for privacy resulted in a porch that rotates to internalize most of its function while still addressing the street. For this active family, yard activity and it’s visibility from within the home emerged as a priority for approaching the building’s relationship to the lot. Justifying the building mass to the Northern half of the site reinforces the scale of the design to the surrounding buildings and creates a large southern yard dedicated to play and brisket (is a Texas house a house without a barbeque?).
The ground floor is clad in metal panel and a wood rainscreen that peels away from the structure to become both a fence and an entry threshold, blending the registration between the yard's privacy enclosure and the building skin. Variable width fiber-cement siding clads the second floor as a nod to the neighborhood vernacular. The pool and outdoor kitchen sit at the center of the yard, forming an island that divides the open play from private vehicular access at the alley.
Photo by Benjamin Hill Photography
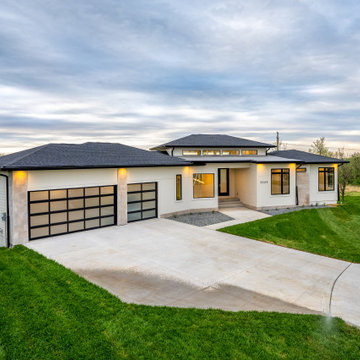
Example of a mid-sized minimalist white one-story concrete fiberboard house exterior design in Other with a hip roof and a shingle roof
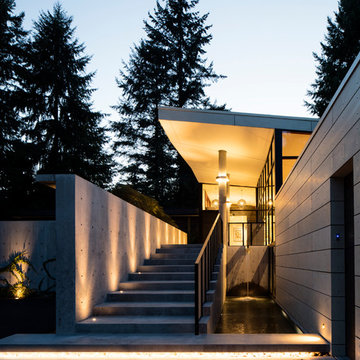
Exterior - Photo: Paul Warchol
Modern beige one-story concrete fiberboard exterior home idea in Seattle with a hip roof
Modern beige one-story concrete fiberboard exterior home idea in Seattle with a hip roof
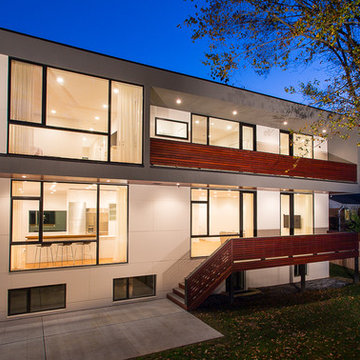
Shawn Lortie Photography
Example of a mid-sized minimalist beige two-story concrete fiberboard exterior home design in DC Metro with a metal roof
Example of a mid-sized minimalist beige two-story concrete fiberboard exterior home design in DC Metro with a metal roof
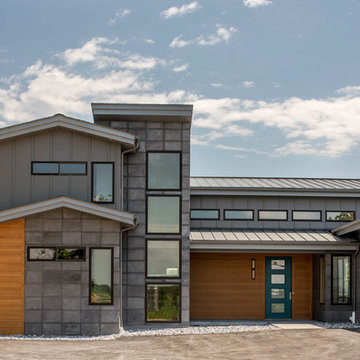
Inspiration for a large modern gray two-story concrete fiberboard exterior home remodel in Other with a metal roof
Modern Concrete Fiberboard Exterior Home Ideas
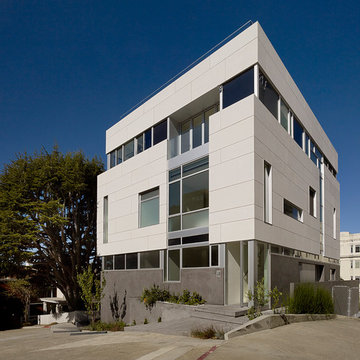
Matthew Millman
Example of a large minimalist multicolored three-story concrete fiberboard flat roof design in San Francisco
Example of a large minimalist multicolored three-story concrete fiberboard flat roof design in San Francisco
4






