Modern Concrete Fiberboard Exterior Home Ideas
Refine by:
Budget
Sort by:Popular Today
101 - 120 of 2,891 photos
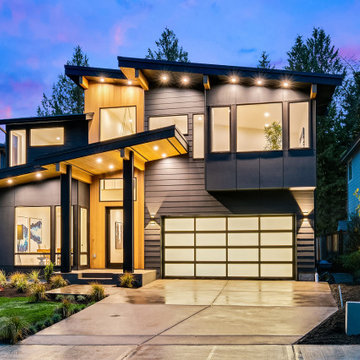
Inspiration for a large modern black two-story concrete fiberboard house exterior remodel in Seattle with a shed roof, a mixed material roof and a black roof
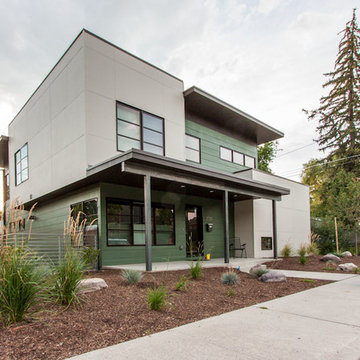
Matt Rogers Photography
Example of a mid-sized minimalist green three-story concrete fiberboard flat roof design in Other
Example of a mid-sized minimalist green three-story concrete fiberboard flat roof design in Other
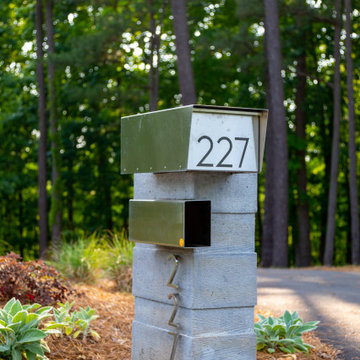
Inspiration for a large modern white two-story concrete fiberboard exterior home remodel in Other with a metal roof
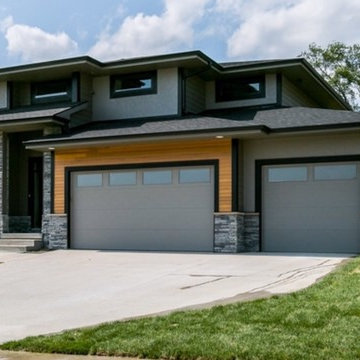
Mid-sized minimalist gray two-story concrete fiberboard house exterior photo in Other with a hip roof and a shingle roof
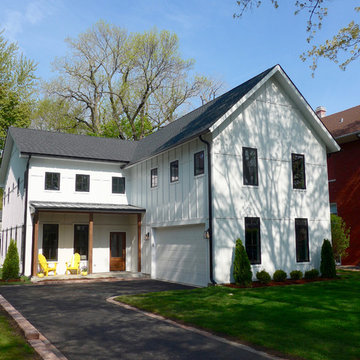
Wilmette, IL 60091 Modern Exterior New Construction in HardiePanel Arctic White.
Mid-sized minimalist white two-story concrete fiberboard house exterior photo in Chicago with a shingle roof
Mid-sized minimalist white two-story concrete fiberboard house exterior photo in Chicago with a shingle roof
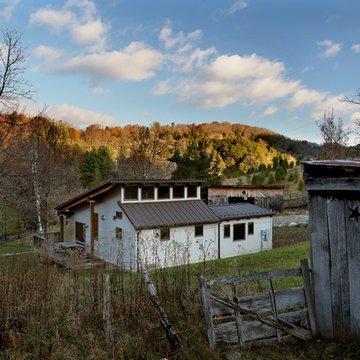
Paul Burk
Example of a small minimalist beige one-story concrete fiberboard house exterior design in DC Metro with a shed roof and a metal roof
Example of a small minimalist beige one-story concrete fiberboard house exterior design in DC Metro with a shed roof and a metal roof
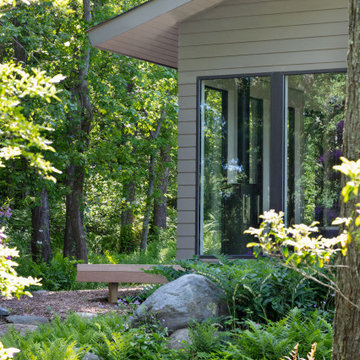
The challenge was to create a modern, minimalist structure that did not interfere with the natural setting but rather seemed nestled in and part of the landscape while blurring the lines between interior and exterior spaces.
Special Features and Details:
• wood floor, ceiling and exterior deck all run in the same direction drawing the eye toward the water view below
• valence encompassing the living space aligns with the face of the loft floor and conceals window shades and uplighting.
• pocket doors are flush with the ceiling adding to the feeling of one room flowing into the other when the doors are open
• ample storage tucks into the walls unobtrusively
• baseboards are set in, flush with the walls separated by a channel detail.
• deck appears to float, creating a sense of weightlessness. This detail repeats at the bedside tables and bathroom vanity
• obscured glass window in shower provides light and privacy
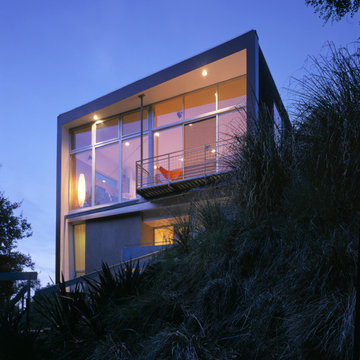
The house's northeast facade at dawn. This northeast-facing glass wall frames views of the nearby San Gabriel Mountains. The entry, glazed in obscured glass, sits below.
Photo: Erich Ansel Koyama

Our design for the expansion and gut renovation of a small 1200 square foot house in a residential neighborhood triples is size, and reworks the living arrangement. The rear addition takes advantage of southern exposure with a "greenhouse" room that provides solar heat gain in winter, shading in summer, and a vast connection to the rear yard.
Architecturally, we used an approach we call "willful practicality." The new soaring ceiling ties together first and second floors in a dramatic volumetric expansion of space, while providing increased ventilation and daylighting from greenhouse to operable windows and skylights at the peak. Exterior pockets of space are created from curved forces pushing in from outside to form cedar clad porch and stoop.
Sustainable design is employed throughout all materials, energy systems and insulation. Masonry exterior walls and concrete floors provide thermal mass for the interior by insulating the exterior. An ERV system facilitates increased air changes and minimizes changes to the interior air temperature. Energy and water saving features and renewable, non-toxic materal selections are important aspects of the house design. Environmental community issues are addressed with a drywell in the side yard to mitigate rain runoff into the town sewer system. The long sloping south facing roof is in anticipation of future solar panels, with the standing seam metal roof providing anchoring opportunities for the panels.
The exterior walls are clad in stucco, cedar, and cement-fiber panels defining different areas of the house. Closed cell spray insulation is applied to exterior walls and roof, giving the house an "air-tight" seal against air infiltration and a high R-value. The ERV system provides the ventilation needed with this tight envelope. The interior comfort level and economizing are the beneficial results of the building methods and systems employed in the house.
Photographer: Peter Kubilus
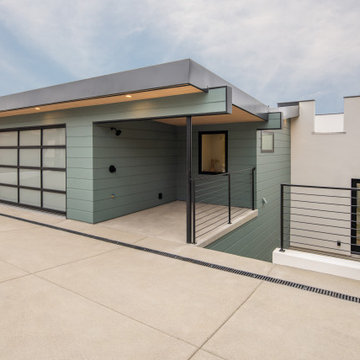
Rear of home from alley with view of garage, laundry room and driveway with guest parking.
Example of a large minimalist green split-level concrete fiberboard house exterior design in San Diego with a shed roof and a metal roof
Example of a large minimalist green split-level concrete fiberboard house exterior design in San Diego with a shed roof and a metal roof
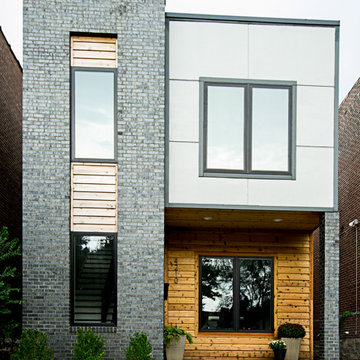
Becky Hollerbach
Inspiration for a mid-sized modern gray two-story concrete fiberboard exterior home remodel in St Louis
Inspiration for a mid-sized modern gray two-story concrete fiberboard exterior home remodel in St Louis
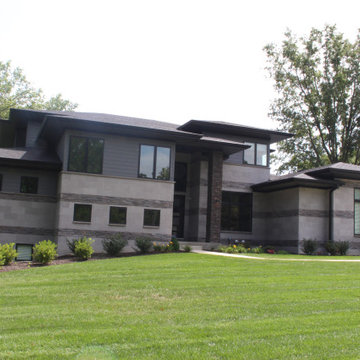
The modern gray Home was completed using James Hardie Night Gray siding which perfectly complements the light stone. The main siding is 7" cedar mill
Inspiration for a large modern gray two-story concrete fiberboard house exterior remodel in St Louis with a hip roof and a shingle roof
Inspiration for a large modern gray two-story concrete fiberboard house exterior remodel in St Louis with a hip roof and a shingle roof
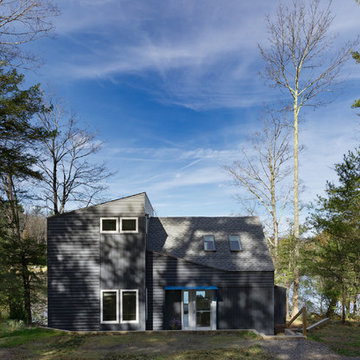
Lakehouse renovation exterior
Large modern gray two-story concrete fiberboard house exterior idea in Boston with a shingle roof
Large modern gray two-story concrete fiberboard house exterior idea in Boston with a shingle roof
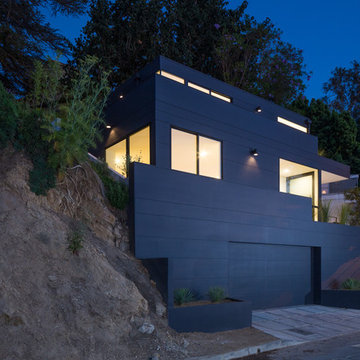
Brian Thomas Jones, Alex Zarour
Inspiration for a mid-sized modern black three-story concrete fiberboard exterior home remodel in Los Angeles with a green roof
Inspiration for a mid-sized modern black three-story concrete fiberboard exterior home remodel in Los Angeles with a green roof
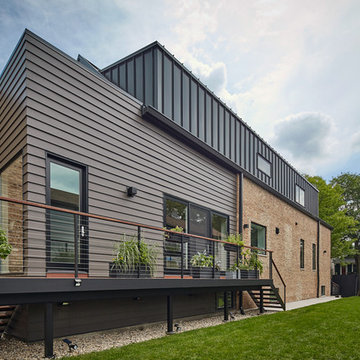
Large minimalist black two-story concrete fiberboard gable roof photo in Chicago
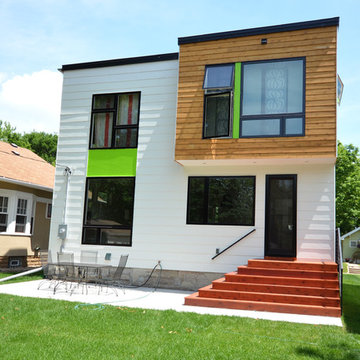
Inspiration for a modern white two-story concrete fiberboard exterior home remodel in Minneapolis
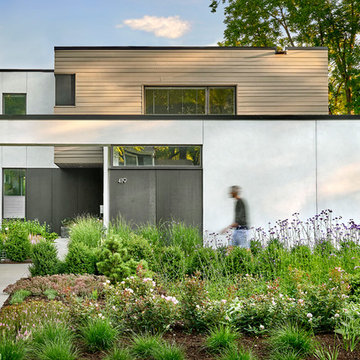
Tony Soluri
Example of a mid-sized minimalist black two-story concrete fiberboard exterior home design in Chicago
Example of a mid-sized minimalist black two-story concrete fiberboard exterior home design in Chicago
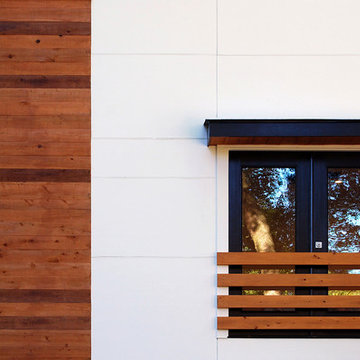
Inspiration for a mid-sized modern white two-story concrete fiberboard exterior home remodel in Atlanta
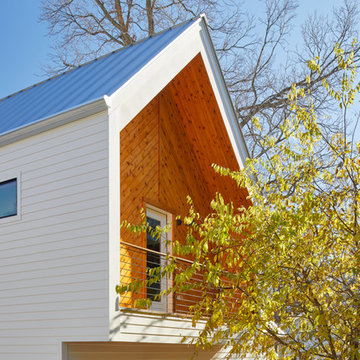
Leonid Furmansky
Small modern white two-story concrete fiberboard exterior home idea in Austin with a metal roof
Small modern white two-story concrete fiberboard exterior home idea in Austin with a metal roof
Modern Concrete Fiberboard Exterior Home Ideas
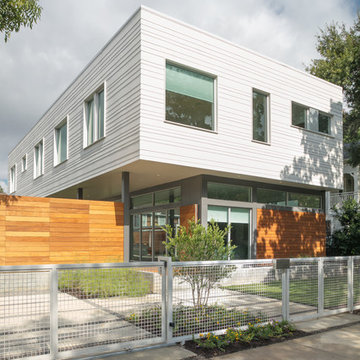
Located in the Houston Heights, the Waverly Residence is a modern home on an established street of two story homes boasting front porch typologies. The family’s desire for privacy resulted in a porch that rotates to internalize most of its function while still addressing the street. For this active family, yard activity and it’s visibility from within the home emerged as a priority for approaching the building’s relationship to the lot. Justifying the building mass to the Northern half of the site reinforces the scale of the design to the surrounding buildings and creates a large southern yard dedicated to play and brisket (is a Texas house a house without a barbeque?).
The ground floor is clad in metal panel and a wood rainscreen that peels away from the structure to become both a fence and an entry threshold, blending the registration between the yard's privacy enclosure and the building skin. Variable width fiber-cement siding clads the second floor as a nod to the neighborhood vernacular. The pool and outdoor kitchen sit at the center of the yard, forming an island that divides the open play from private vehicular access at the alley.
Shifted volumes delineate private space from the open public areas. The second floor extends over the public entryway to create a covered procession with cascading steps into the southern yard that traverses the length of the living spaces. The public program expands beyond the building enclosure to encompass the yard and living spaces. A horizontal shift in the ground floor volume produces both a private courtyard away from the lively public spaces and exterior delineation between private vehicular access and public entry.
Within the open, ground floor plan, a change in elevation indicates the boundary between private and public space. Custom millwork provides ample storage for the young family. Playful patterns of enclosed storage with contrasting display boxes creates a cohesive millwork language throughout the home.
6





