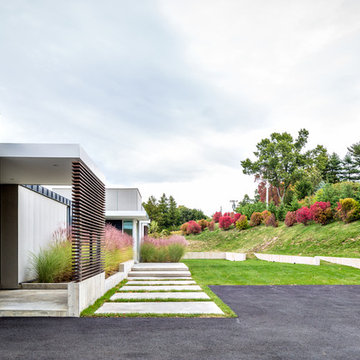Modern Concrete Fiberboard Exterior Home Ideas
Refine by:
Budget
Sort by:Popular Today
41 - 60 of 2,895 photos
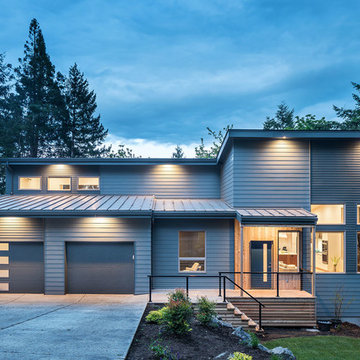
KuDa Photography
Inspiration for a huge modern gray three-story concrete fiberboard house exterior remodel in Other with a shed roof and a metal roof
Inspiration for a huge modern gray three-story concrete fiberboard house exterior remodel in Other with a shed roof and a metal roof
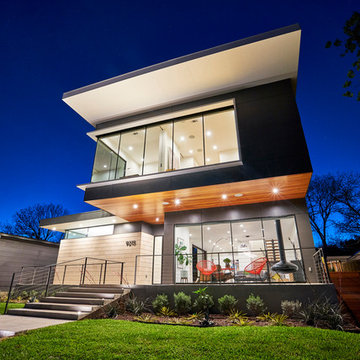
Roy Aguliar
Example of a mid-sized minimalist two-story concrete fiberboard exterior home design in Dallas
Example of a mid-sized minimalist two-story concrete fiberboard exterior home design in Dallas
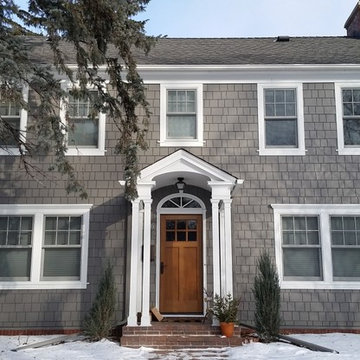
Straight Shakes - Aged Pewter (Color)
Inspiration for a modern concrete fiberboard exterior home remodel in Minneapolis
Inspiration for a modern concrete fiberboard exterior home remodel in Minneapolis
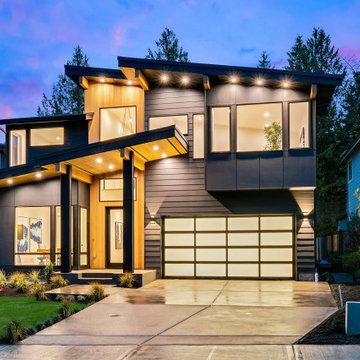
Example of a large minimalist black two-story concrete fiberboard house exterior design in Seattle with a shed roof, a mixed material roof and a black roof
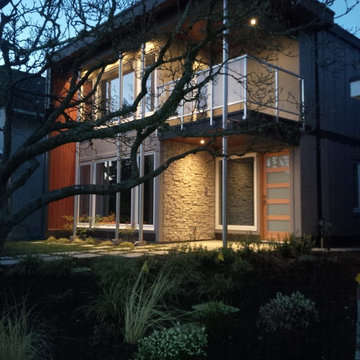
Longboard aluminum siding accent features.
Minimalist two-story concrete fiberboard exterior home photo in Richmond
Minimalist two-story concrete fiberboard exterior home photo in Richmond
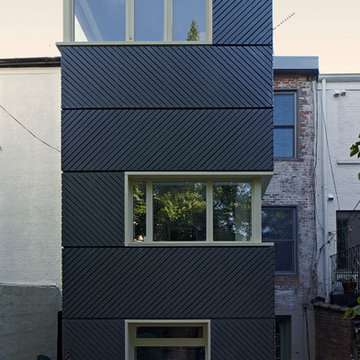
Exterior cladding on new addition.
Example of a minimalist gray three-story concrete fiberboard exterior home design in New York
Example of a minimalist gray three-story concrete fiberboard exterior home design in New York
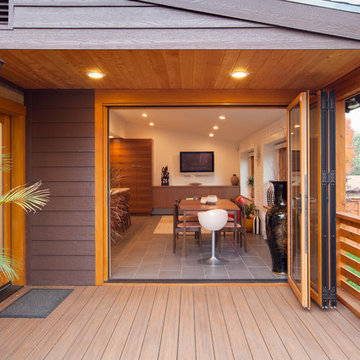
A connection to the exterior was created by installing an 8' wide bifold door. The door creates an indoor / outdoor living experience.
Example of a mid-sized minimalist brown one-story concrete fiberboard exterior home design in Denver
Example of a mid-sized minimalist brown one-story concrete fiberboard exterior home design in Denver
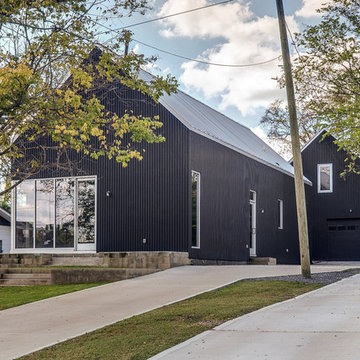
Showcase Photographers
Example of a mid-sized minimalist black two-story concrete fiberboard gable roof design in Nashville
Example of a mid-sized minimalist black two-story concrete fiberboard gable roof design in Nashville
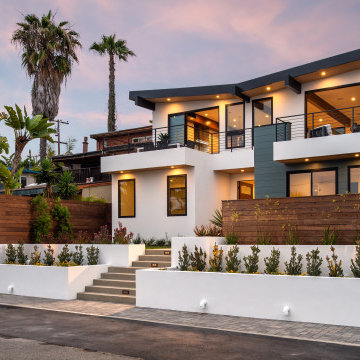
Front of home from Montgomery Avenue with view of entry steps and planters at dusk.
Large minimalist green split-level concrete fiberboard house exterior photo in San Diego with a shed roof and a metal roof
Large minimalist green split-level concrete fiberboard house exterior photo in San Diego with a shed roof and a metal roof
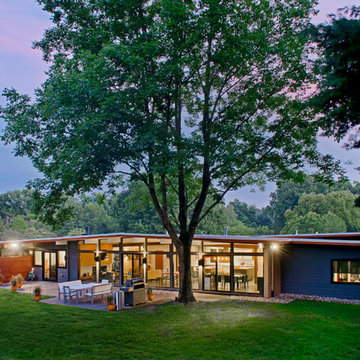
Vince Lupo of Direction One
Mid-sized modern gray one-story concrete fiberboard exterior home idea in Baltimore with a mixed material roof
Mid-sized modern gray one-story concrete fiberboard exterior home idea in Baltimore with a mixed material roof
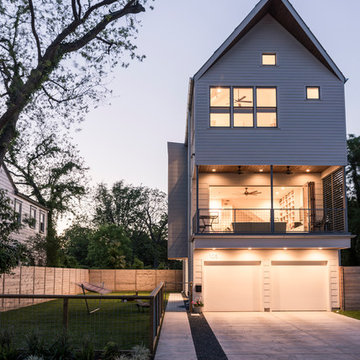
Photography: Max Burkhalter
Inspiration for a mid-sized modern white three-story concrete fiberboard exterior home remodel in Houston
Inspiration for a mid-sized modern white three-story concrete fiberboard exterior home remodel in Houston
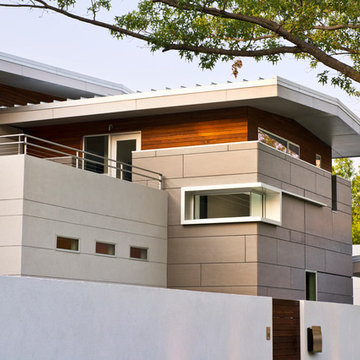
Example of a large minimalist gray two-story concrete fiberboard exterior home design in Other
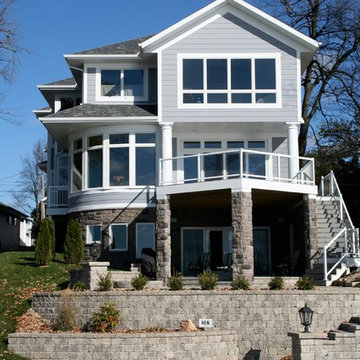
© Todd J. Nunemaker, Architect
Example of a mid-sized minimalist gray three-story concrete fiberboard exterior home design in Chicago
Example of a mid-sized minimalist gray three-story concrete fiberboard exterior home design in Chicago
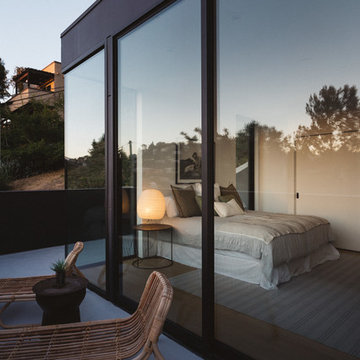
Brian Thomas Jones, Alex Zarour
Inspiration for a mid-sized modern black three-story concrete fiberboard exterior home remodel in Los Angeles with a green roof
Inspiration for a mid-sized modern black three-story concrete fiberboard exterior home remodel in Los Angeles with a green roof
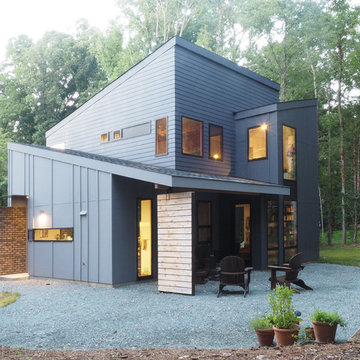
A graying cedar slated wall at the covered porch and narrow windows provide privacy to the street. Large floor-to ceiling windows to the side and South open up views to a tree filled property and allow sunlight in.
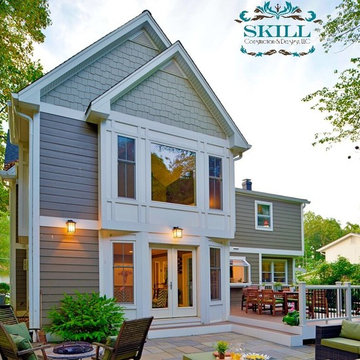
Vienna Addition Skill Construction & Design, LLC, Design/Build a two-story addition to include remodeling the kitchen and connecting to the adjoining rooms, creating a great room for this family of four. After removing the side office and back patio, it was replaced with a great room connected to the newly renovated kitchen with an eating area that doubles as a homework area for the children. There was plenty of space left over for a walk-in pantry, powder room, and office/craft room. The second story design was for an Adult’s Only oasis; this was designed for the parents to have a permitted Staycation. This space includes a Grand Master bedroom with three walk-in closets, and a sitting area, with plenty of room for a king size bed. This room was not been completed until we brought the outdoors in; this was created with the three big picture windows allowing the parents to look out at their Zen Patio. The Master Bathroom includes a double size jet tub, his & her walk-in shower, and his & her double vanity with plenty of storage and two hideaway hampers. The exterior was created to bring a modern craftsman style feel, these rich architectural details are displayed around the windows with simple geometric lines and symmetry throughout. Craftsman style is an extension of its natural surroundings. This addition is a reflection of indigenous wood and stone sturdy, defined structure with clean yet prominent lines and exterior details, while utilizing low-maintenance, high-performance materials. We love the artisan style of intricate details and the use of natural materials of this Vienna, VA addition. We especially loved working with the family to Design & Build a space that meets their family’s needs as they grow.
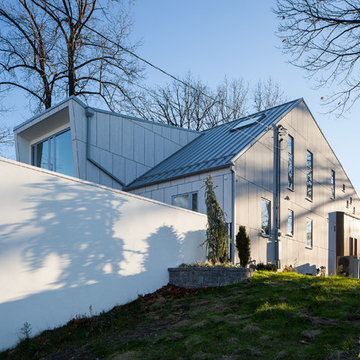
Our design for the expansion and gut renovation of a small 1200 square foot house in a residential neighborhood triples is size, and reworks the living arrangement. The rear addition takes advantage of southern exposure with a "greenhouse" room that provides solar heat gain in winter, shading in summer, and a vast connection to the rear yard.
Architecturally, we used an approach we call "willful practicality." The new soaring ceiling ties together first and second floors in a dramatic volumetric expansion of space, while providing increased ventilation and daylighting from greenhouse to operable windows and skylights at the peak. Exterior pockets of space are created from curved forces pushing in from outside to form cedar clad porch and stoop.
Sustainable design is employed throughout all materials, energy systems and insulation. Masonry exterior walls and concrete floors provide thermal mass for the interior by insulating the exterior. An ERV system facilitates increased air changes and minimizes changes to the interior air temperature. Energy and water saving features and renewable, non-toxic materal selections are important aspects of the house design. Environmental community issues are addressed with a drywell in the side yard to mitigate rain runoff into the town sewer system. The long sloping south facing roof is in anticipation of future solar panels, with the standing seam metal roof providing anchoring opportunities for the panels.
The exterior walls are clad in stucco, cedar, and cement-fiber panels defining different areas of the house. Closed cell spray insulation is applied to exterior walls and roof, giving the house an "air-tight" seal against air infiltration and a high R-value. The ERV system provides the ventilation needed with this tight envelope. The interior comfort level and economizing are the beneficial results of the building methods and systems employed in the house.
Photographer: Peter Kubilus
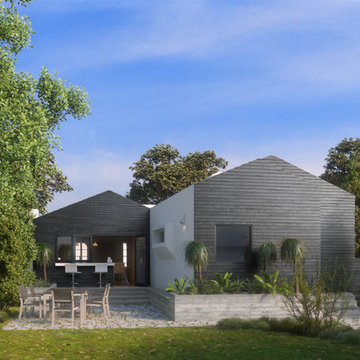
Example of a mid-sized minimalist black one-story concrete fiberboard gable roof design in Los Angeles
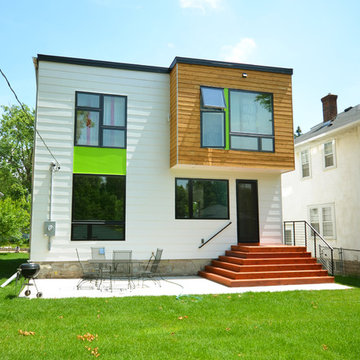
Example of a minimalist white two-story concrete fiberboard exterior home design in Minneapolis
Modern Concrete Fiberboard Exterior Home Ideas
3






