Modern Concrete Fiberboard Exterior Home Ideas
Refine by:
Budget
Sort by:Popular Today
81 - 100 of 2,895 photos
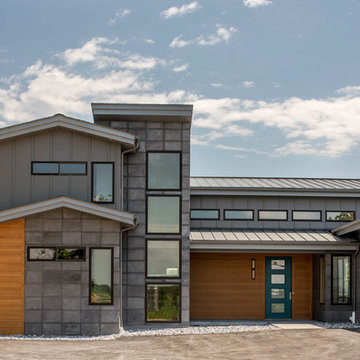
Inspiration for a large modern gray two-story concrete fiberboard exterior home remodel in Other with a metal roof
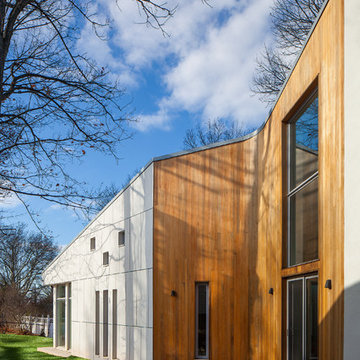
Our design for the expansion and gut renovation of a small 1200 square foot house in a residential neighborhood triples is size, and reworks the living arrangement. The rear addition takes advantage of southern exposure with a "greenhouse" room that provides solar heat gain in winter, shading in summer, and a vast connection to the rear yard.
Architecturally, we used an approach we call "willful practicality." The new soaring ceiling ties together first and second floors in a dramatic volumetric expansion of space, while providing increased ventilation and daylighting from greenhouse to operable windows and skylights at the peak. Exterior pockets of space are created from curved forces pushing in from outside to form cedar clad porch and stoop.
Sustainable design is employed throughout all materials, energy systems and insulation. Masonry exterior walls and concrete floors provide thermal mass for the interior by insulating the exterior. An ERV system facilitates increased air changes and minimizes changes to the interior air temperature. Energy and water saving features and renewable, non-toxic materal selections are important aspects of the house design. Environmental community issues are addressed with a drywell in the side yard to mitigate rain runoff into the town sewer system. The long sloping south facing roof is in anticipation of future solar panels, with the standing seam metal roof providing anchoring opportunities for the panels.
The exterior walls are clad in stucco, cedar, and cement-fiber panels defining different areas of the house. Closed cell spray insulation is applied to exterior walls and roof, giving the house an "air-tight" seal against air infiltration and a high R-value. The ERV system provides the ventilation needed with this tight envelope. The interior comfort level and economizing are the beneficial results of the building methods and systems employed in the house.
Photographer: Peter Kubilus
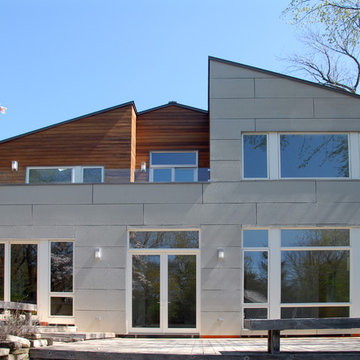
© Square Root Architecture + Design, Ltd.
Minimalist concrete fiberboard exterior home photo in Chicago
Minimalist concrete fiberboard exterior home photo in Chicago
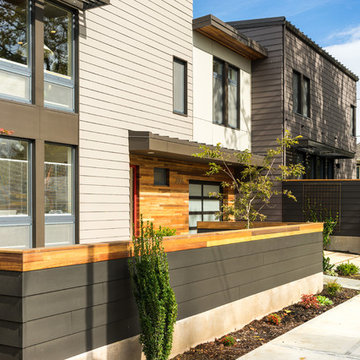
Each townhome has private outdoor living, including one unit with a roof deck.
Photo by Garrett Downen.
Mid-sized minimalist brown two-story concrete fiberboard exterior home photo in Portland with a shed roof
Mid-sized minimalist brown two-story concrete fiberboard exterior home photo in Portland with a shed roof
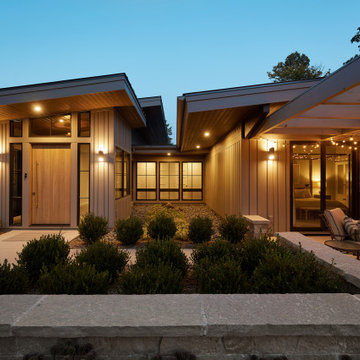
Huge minimalist beige two-story concrete fiberboard house exterior photo in Grand Rapids with a metal roof
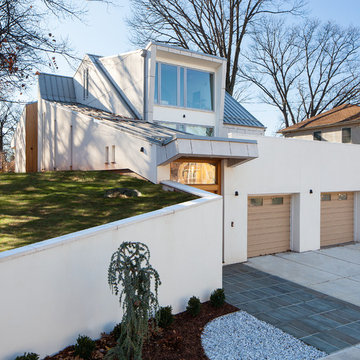
Our design for the expansion and gut renovation of a small 1200 square foot house in a residential neighborhood triples is size, and reworks the living arrangement. The rear addition takes advantage of southern exposure with a "greenhouse" room that provides solar heat gain in winter, shading in summer, and a vast connection to the rear yard.
Architecturally, we used an approach we call "willful practicality." The new soaring ceiling ties together first and second floors in a dramatic volumetric expansion of space, while providing increased ventilation and daylighting from greenhouse to operable windows and skylights at the peak. Exterior pockets of space are created from curved forces pushing in from outside to form cedar clad porch and stoop.
Sustainable design is employed throughout all materials, energy systems and insulation. Masonry exterior walls and concrete floors provide thermal mass for the interior by insulating the exterior. An ERV system facilitates increased air changes and minimizes changes to the interior air temperature. Energy and water saving features and renewable, non-toxic materal selections are important aspects of the house design. Environmental community issues are addressed with a drywell in the side yard to mitigate rain runoff into the town sewer system. The long sloping south facing roof is in anticipation of future solar panels, with the standing seam metal roof providing anchoring opportunities for the panels.
The exterior walls are clad in stucco, cedar, and cement-fiber panels defining different areas of the house. Closed cell spray insulation is applied to exterior walls and roof, giving the house an "air-tight" seal against air infiltration and a high R-value. The ERV system provides the ventilation needed with this tight envelope. The interior comfort level and economizing are the beneficial results of the building methods and systems employed in the house.
Photographer: Peter Kubilus
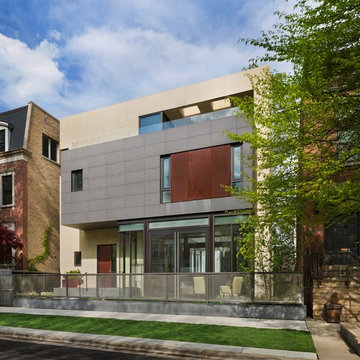
Large minimalist gray three-story concrete fiberboard flat roof photo in Chicago
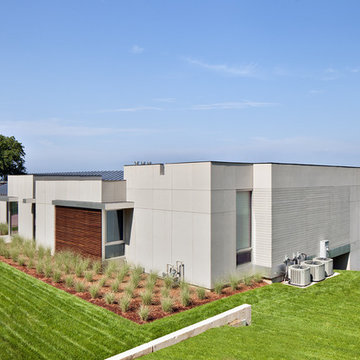
Inspiration for a modern gray one-story concrete fiberboard exterior home remodel in New York
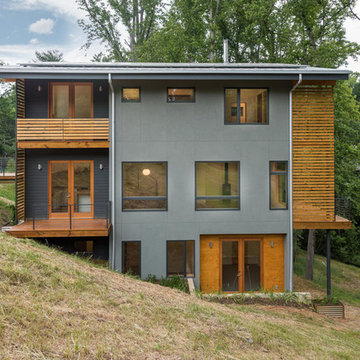
Inspiration for a modern gray three-story concrete fiberboard house exterior remodel in Other with a shed roof and a metal roof
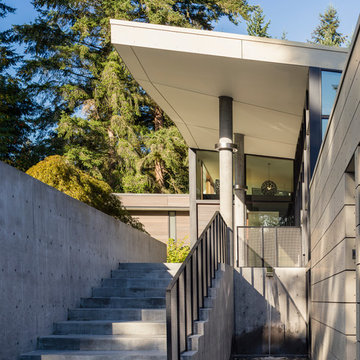
Entry Stair - Photo: Paul Warchol
Modern beige one-story concrete fiberboard exterior home idea in Seattle with a hip roof
Modern beige one-story concrete fiberboard exterior home idea in Seattle with a hip roof
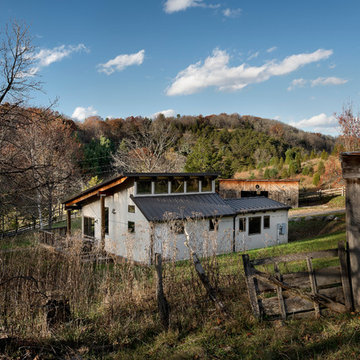
Paul Burk
Example of a small minimalist beige one-story concrete fiberboard house exterior design in DC Metro with a shed roof and a metal roof
Example of a small minimalist beige one-story concrete fiberboard house exterior design in DC Metro with a shed roof and a metal roof
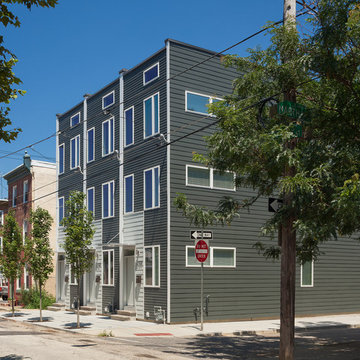
Sam Oberter Photography
Inspiration for a small modern green three-story concrete fiberboard exterior home remodel in Philadelphia
Inspiration for a small modern green three-story concrete fiberboard exterior home remodel in Philadelphia
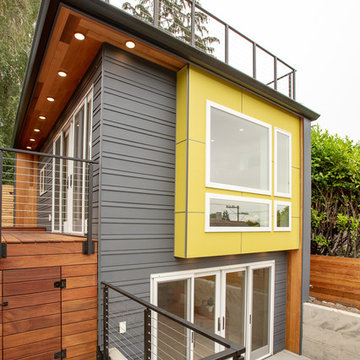
Brian Hartman
Small modern blue two-story concrete fiberboard house exterior idea in Seattle
Small modern blue two-story concrete fiberboard house exterior idea in Seattle
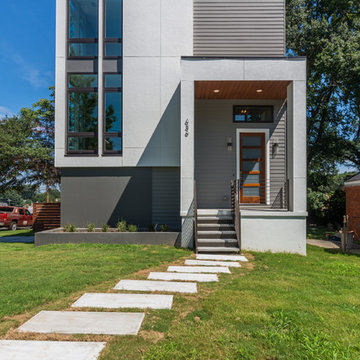
Mid-sized modern gray three-story concrete fiberboard flat roof idea in Atlanta
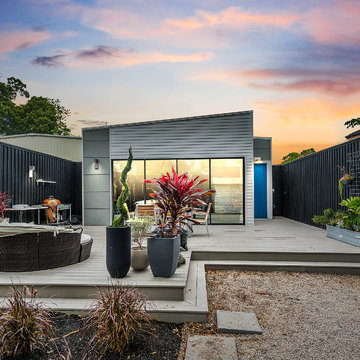
Organized Efficient Spaces for the Inner City Dwellers. 1 of 5 Floor Plans featured in the Nouveau Bungalow Line by Steven Allen Designs, LLC located in the out skirts of Garden Oaks. Features Nouveau Style Front Yard enclosed by a 8-10' fence + Sprawling Deck + 4 Panel Multi-Slide Glass Patio Doors + Designer Finishes & Fixtures + Quatz & Stainless Countertops & Backsplashes + Polished Concrete Floors + Textures Siding + Laquer Finished Interior Doors + Stainless Steel Appliances + Muli-Textured Walls & Ceilings to include Painted Shiplap, Stucco & Sheetrock + Soft Close Cabinet + Toe Kick Drawers + Custom Furniture & Decor by Steven Allen Designs, LLC.
***Check out https://www.nouveaubungalow.com for more details***
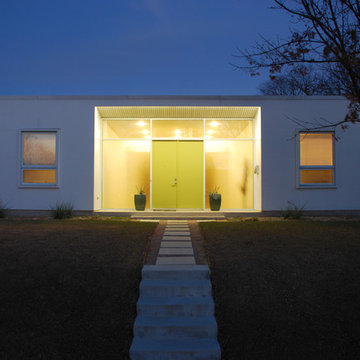
Philip Newburn
Mid-sized modern white one-story concrete fiberboard flat roof idea in Dallas
Mid-sized modern white one-story concrete fiberboard flat roof idea in Dallas
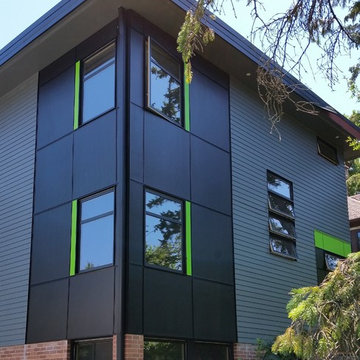
5.25 inch Smooth - Night Gray, 4x8 Panel - Custom Color
Modern concrete fiberboard exterior home idea in Minneapolis
Modern concrete fiberboard exterior home idea in Minneapolis
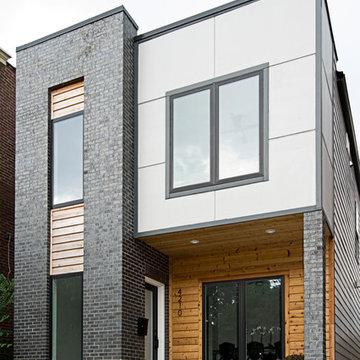
Becky Hollerbach
Mid-sized minimalist gray two-story concrete fiberboard exterior home photo in St Louis
Mid-sized minimalist gray two-story concrete fiberboard exterior home photo in St Louis
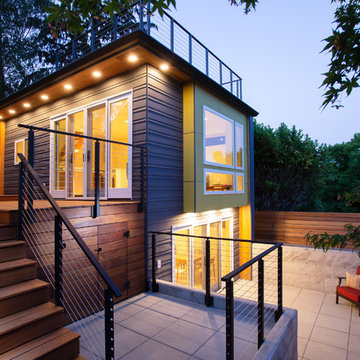
Brian Hartman
Small minimalist blue two-story concrete fiberboard house exterior photo in Seattle
Small minimalist blue two-story concrete fiberboard house exterior photo in Seattle
Modern Concrete Fiberboard Exterior Home Ideas
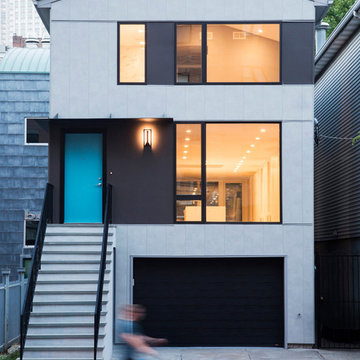
Gregory Maka
Mid-sized modern gray three-story concrete fiberboard exterior home idea in New York with a shingle roof
Mid-sized modern gray three-story concrete fiberboard exterior home idea in New York with a shingle roof
5





