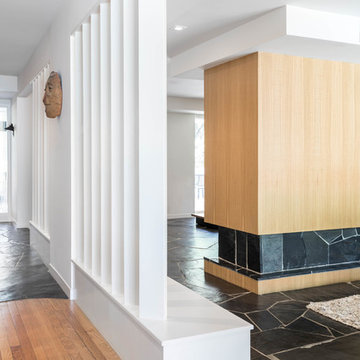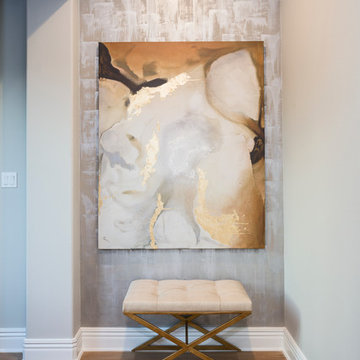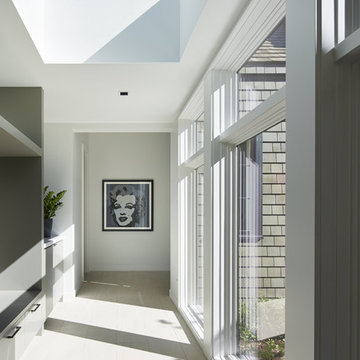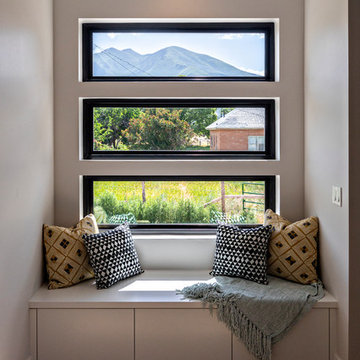Modern Hallway Ideas
Refine by:
Budget
Sort by:Popular Today
121 - 140 of 39,635 photos
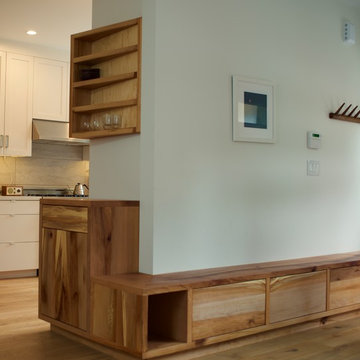
Solid Sycamore bench and wrap-around entryway ensemble
Example of a mid-sized minimalist light wood floor hallway design in San Francisco with white walls
Example of a mid-sized minimalist light wood floor hallway design in San Francisco with white walls
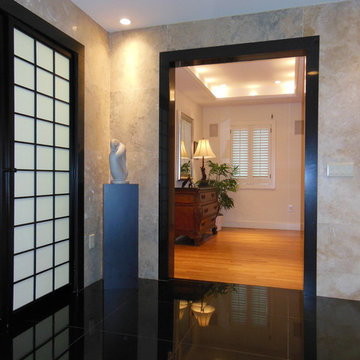
This stunning, spacious entry to the master bath offers a walk in closet contained by a transluent soji screen as opposed to wooden or french doors. The sliding rather than swinging movement of the screen is a perfect accompaniment to the statue which would have otherwise been obscured or even hit by a door. Completely uncluttered, this space needs nothing but the downlighting to illuminate the statue. Beyond is a glimpse of third floor landing. A handsome bureau there is topped by a simple mirror and lamp and enlivened by a realistic faux plant. This a look to strive for and needed little help. Design Results
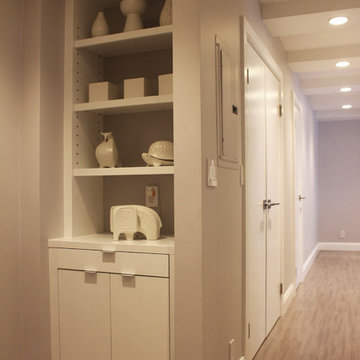
Built-in cabinet with open shelving.
Inspiration for a mid-sized modern light wood floor and beige floor hallway remodel in New York with beige walls
Inspiration for a mid-sized modern light wood floor and beige floor hallway remodel in New York with beige walls
Find the right local pro for your project
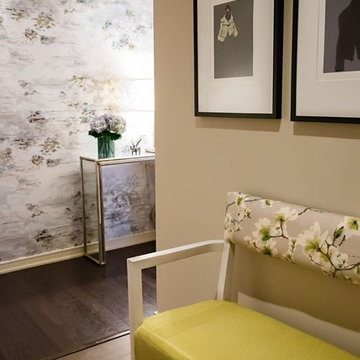
Example of a mid-sized minimalist dark wood floor hallway design in New York with multicolored walls
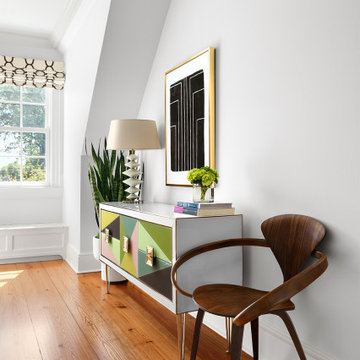
Modern 2nd Floor Hallway
Small minimalist medium tone wood floor hallway photo in New York with white walls
Small minimalist medium tone wood floor hallway photo in New York with white walls
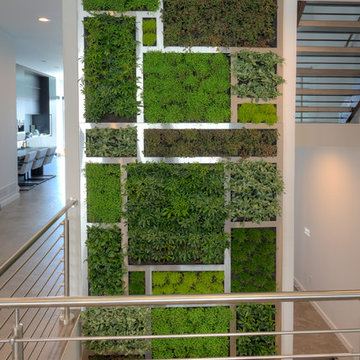
This Installation is Ohio's tallest living wall, spanning 2 stories, 22 ft tall. This wall features just about 500 living tropical plants and a custom plasma cut stainless steel frame.
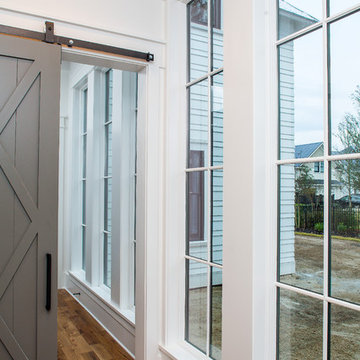
Matthew Scott Photographer, LLC
Inspiration for a mid-sized modern medium tone wood floor hallway remodel in Charleston with white walls
Inspiration for a mid-sized modern medium tone wood floor hallway remodel in Charleston with white walls
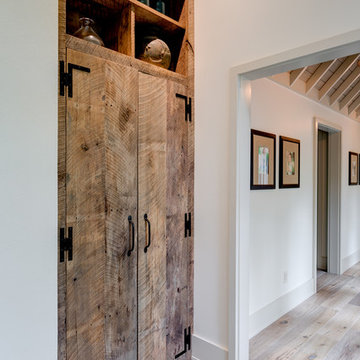
Surrounded by trees and a symphony of song birds, this handsome Rustic Mountain Home is a hidden jewel with an impressive articulation of texture and symmetry. Cedar Shakes Siding, Large Glass Windows and Steel Cable Railings combine to create a unique Architectural treasure. The sleek modern touches throughout the interior include Minimalistic Interior Trim, Monochromatic Wall Paint, Open Stair Treads, and Clean Lines that create an airy feel. Rustic Wood Floors and Pickled Shiplap Walls add warmth to the space, creating a perfect balance of clean and comfortable. A see-through Gas Fireplace begins a journey down the Master Suite Corridor, flooded with natural light and embellished with Vaulted Exposed Beam Ceilings. The Custom Outdoor Fire-pit area is sure to entice a relaxing evening gathering.
Photo Credit-Kevin Meechan
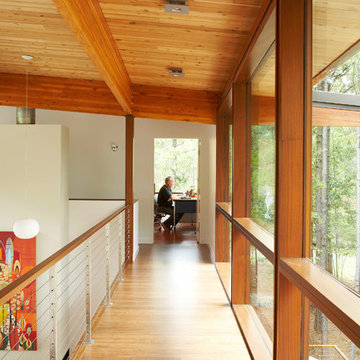
This custom home in Serenbe, just outside of Atlanta, is set in a community that embraces environmental sustainability. The house is built to EarthCraft House Program standards, including energy efficiency, water conservation, and resource-efficient building materials and systems.
In order to harvest rainwater for on-site irrigation, an inclined butterfly roof drains water through a central scupper along a cantilevered spillway into a retention pond below—creating a dramatic plume of water that transforms rainfall into an experiential event. The home’s clear sight lines run straight through the house, directly out to the dogwood trees beyond.
Interior photos by Jeff Herr Photography
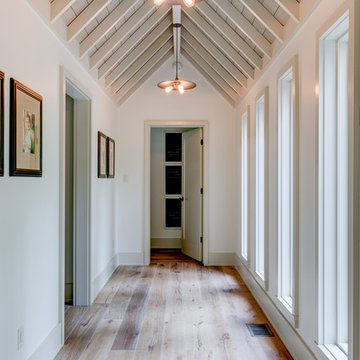
Surrounded by trees and a symphony of song birds, this handsome Rustic Mountain Home is a hidden jewel with an impressive articulation of texture and symmetry. Cedar Shakes Siding, Large Glass Windows and Steel Cable Railings combine to create a unique Architectural treasure. The sleek modern touches throughout the interior include Minimalistic Interior Trim, Monochromatic Wall Paint, Open Stair Treads, and Clean Lines that create an airy feel. Rustic Wood Floors and Pickled Shiplap Walls add warmth to the space, creating a perfect balance of clean and comfortable. A see-through Gas Fireplace begins a journey down the Master Suite Corridor, flooded with natural light and embellished with Vaulted Exposed Beam Ceilings. The Custom Outdoor Fire-pit area is sure to entice a relaxing evening gathering.
Photo Credit-Kevin Meechan
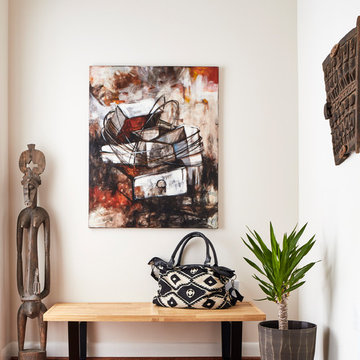
Kip Dawkins
Inspiration for a small modern medium tone wood floor and brown floor hallway remodel in Richmond with white walls
Inspiration for a small modern medium tone wood floor and brown floor hallway remodel in Richmond with white walls
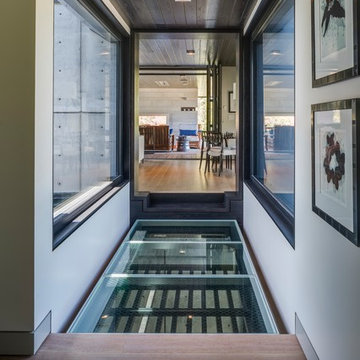
Example of a mid-sized minimalist light wood floor and brown floor hallway design in Other with white walls
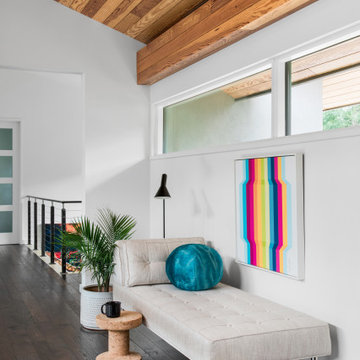
Photography: Rustic White
Inspiration for a modern hallway remodel in Other
Inspiration for a modern hallway remodel in Other

Located in the Midtown East neighborhood of Turtle Bay, this project involved combining two separate units to create a duplex three bedroom apartment.
The upper unit required a gut renovation to provide a new Master Bedroom suite, including the replacement of an existing Kitchen with a Master Bathroom, remodeling a second bathroom, and adding new closets and cabinetry throughout. An opening was made in the steel floor structure between the units to install a new stair. The lower unit had been renovated recently and only needed work in the Living/Dining area to accommodate the new staircase.
Given the long and narrow proportion of the apartment footprint, it was important that the stair be spatially efficient while creating a focal element to unify the apartment. The stair structure takes the concept of a spine beam and splits it into two thin steel plates, which support horizontal plates recessed into the underside of the treads. The wall adjacent to the stair was clad with vertical wood slats to physically connect the two levels and define a double height space.
Whitewashed oak flooring runs through both floors, with solid white oak for the stair treads and window countertops. The blackened steel stair structure contrasts with white satin lacquer finishes to the slat wall and built-in cabinetry. On the upper floor, full height electrolytic glass panels bring natural light into the stair hall from the Master Bedroom, while providing privacy when needed.
archphoto.com
Modern Hallway Ideas
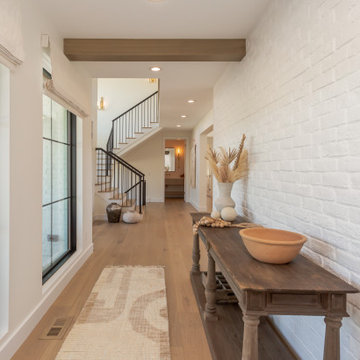
Sponsored
PERRYSBURG, OH
Studio M Design Co
We believe that great design should be accessible to everyone
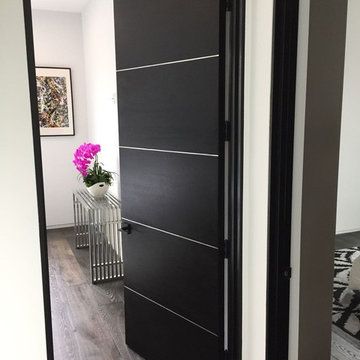
Inspiration for a mid-sized modern dark wood floor and brown floor hallway remodel in Los Angeles with white walls
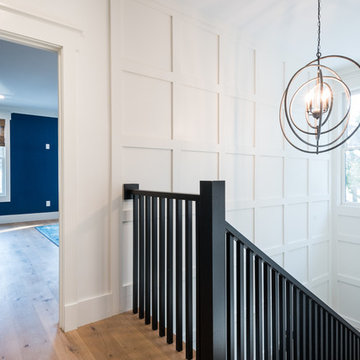
Inspiration for a large modern light wood floor and brown floor hallway remodel in Charleston with white walls
7






