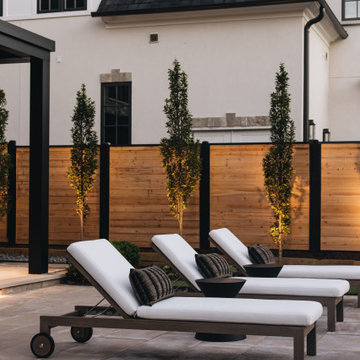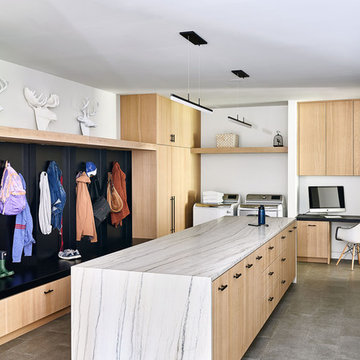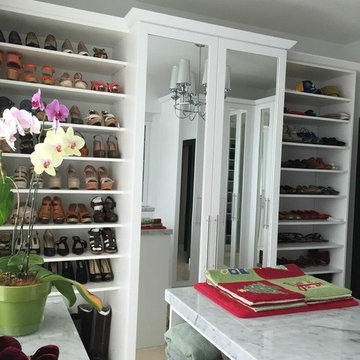Modern Home Design Ideas
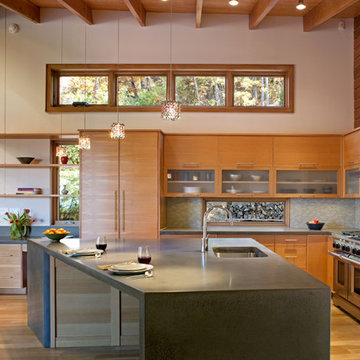
Aleph House kitchen cabinets fabricated by Cris Bifaro Woodworks, made of matching-grain douglas fir with concrete countertops. Photo by David Dietrich.
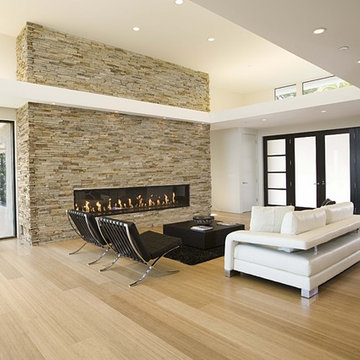
Living room - modern bamboo floor living room idea in San Francisco with a ribbon fireplace and a stone fireplace
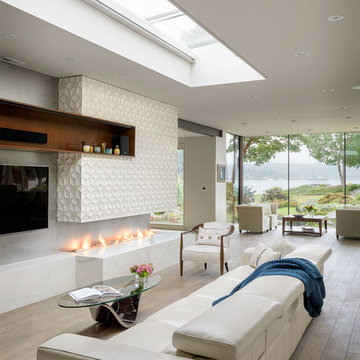
Example of a minimalist open concept medium tone wood floor and brown floor living room design in Seattle with a ribbon fireplace and a tile fireplace
Find the right local pro for your project

SeaThru is a new, waterfront, modern home. SeaThru was inspired by the mid-century modern homes from our area, known as the Sarasota School of Architecture.
This homes designed to offer more than the standard, ubiquitous rear-yard waterfront outdoor space. A central courtyard offer the residents a respite from the heat that accompanies west sun, and creates a gorgeous intermediate view fro guest staying in the semi-attached guest suite, who can actually SEE THROUGH the main living space and enjoy the bay views.
Noble materials such as stone cladding, oak floors, composite wood louver screens and generous amounts of glass lend to a relaxed, warm-contemporary feeling not typically common to these types of homes.
Photos by Ryan Gamma Photography
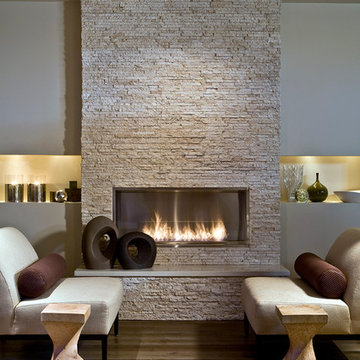
Elegant lounge space with smooth flooring and a ceiling high fireplace with a smooth top hearth.
Example of a mid-sized minimalist formal and open concept light wood floor and brown floor living room design in Phoenix with white walls, a standard fireplace, a stone fireplace and no tv
Example of a mid-sized minimalist formal and open concept light wood floor and brown floor living room design in Phoenix with white walls, a standard fireplace, a stone fireplace and no tv
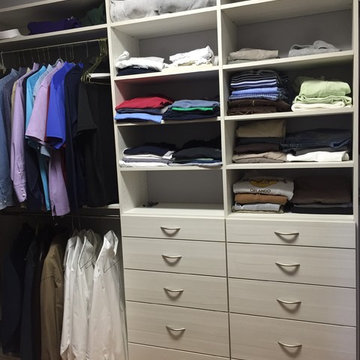
Walk-in closet - mid-sized modern men's light wood floor walk-in closet idea in Miami with open cabinets and white cabinets

Large shower niche spans the entire back wall posing as a feature wall and useful space for shower items.
Photos by VLG Photography
Example of a mid-sized minimalist master white tile marble floor, white floor and double-sink alcove shower design in Newark with flat-panel cabinets, black cabinets, a two-piece toilet, an undermount sink, quartz countertops, a hinged shower door, white countertops, a niche and a built-in vanity
Example of a mid-sized minimalist master white tile marble floor, white floor and double-sink alcove shower design in Newark with flat-panel cabinets, black cabinets, a two-piece toilet, an undermount sink, quartz countertops, a hinged shower door, white countertops, a niche and a built-in vanity
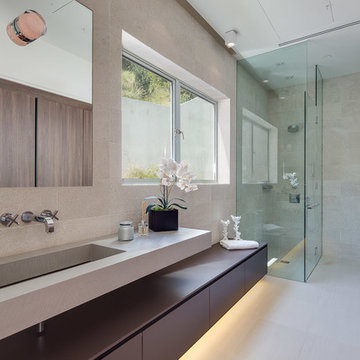
Mark Singer
Large minimalist 3/4 gray tile and stone tile vinyl floor corner shower photo in Los Angeles with a hinged shower door, flat-panel cabinets, dark wood cabinets, gray walls, a trough sink and solid surface countertops
Large minimalist 3/4 gray tile and stone tile vinyl floor corner shower photo in Los Angeles with a hinged shower door, flat-panel cabinets, dark wood cabinets, gray walls, a trough sink and solid surface countertops

In our world of kitchen design, it’s lovely to see all the varieties of styles come to life. From traditional to modern, and everything in between, we love to design a broad spectrum. Here, we present a two-tone modern kitchen that has used materials in a fresh and eye-catching way. With a mix of finishes, it blends perfectly together to create a space that flows and is the pulsating heart of the home.
With the main cooking island and gorgeous prep wall, the cook has plenty of space to work. The second island is perfect for seating – the three materials interacting seamlessly, we have the main white material covering the cabinets, a short grey table for the kids, and a taller walnut top for adults to sit and stand while sipping some wine! I mean, who wouldn’t want to spend time in this kitchen?!
Cabinetry
With a tuxedo trend look, we used Cabico Elmwood New Haven door style, walnut vertical grain in a natural matte finish. The white cabinets over the sink are the Ventura MDF door in a White Diamond Gloss finish.
Countertops
The white counters on the perimeter and on both islands are from Caesarstone in a Frosty Carrina finish, and the added bar on the second countertop is a custom walnut top (made by the homeowner!) with a shorter seated table made from Caesarstone’s Raw Concrete.
Backsplash
The stone is from Marble Systems from the Mod Glam Collection, Blocks – Glacier honed, in Snow White polished finish, and added Brass.
Fixtures
A Blanco Precis Silgranit Cascade Super Single Bowl Kitchen Sink in White works perfect with the counters. A Waterstone transitional pulldown faucet in New Bronze is complemented by matching water dispenser, soap dispenser, and air switch. The cabinet hardware is from Emtek – their Trinity pulls in brass.
Appliances
The cooktop, oven, steam oven and dishwasher are all from Miele. The dishwashers are paneled with cabinetry material (left/right of the sink) and integrate seamlessly Refrigerator and Freezer columns are from SubZero and we kept the stainless look to break up the walnut some. The microwave is a counter sitting Panasonic with a custom wood trim (made by Cabico) and the vent hood is from Zephyr.
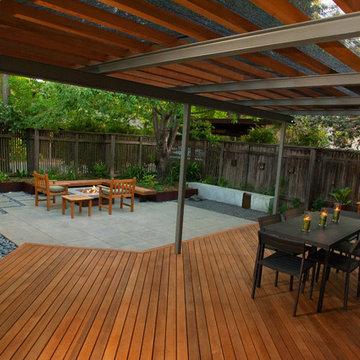
Neil Michael - Axiom Photography
Inspiration for a small modern shade courtyard outdoor sport court in Sacramento with decking.
Inspiration for a small modern shade courtyard outdoor sport court in Sacramento with decking.

Bathroom Remodel with new walk-in shower and enclosed wet area with free standing tub. Modern zellige shower wall tiles that go all the way to the ceiling height, show color variation by the hand-made hand-glazed white tiles. We did matte black plumbing fixtures to "pop" against the white backdrop and matte black hexagon floor tiles for contrast.
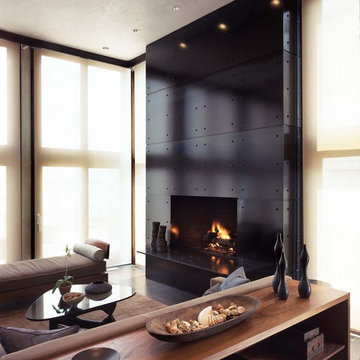
Photo credit: Robert Benson Photography
Minimalist living room photo in New York with a standard fireplace
Minimalist living room photo in New York with a standard fireplace
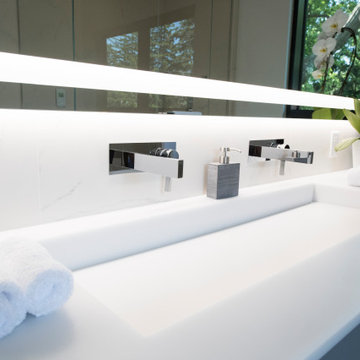
Custom built by DCAM HOMES, one of Oakville’s most reputable builders. South of Lakeshore and steps to the lake, this newly built modern custom home features over 3,200 square feet of stylish living space in a prime location!
This stunning home provides large principal rooms that flow seamlessly from one another. The open concept design features soaring 24-foot ceilings with floor to ceiling windows flooding the space with natural light. A home office is located off the entrance foyer creating a private oasis away from the main living area. The double storey ceiling in the family room automatically draws your eyes towards the open riser wood staircase, an architectural delight. This space also features an extra wide, 74” fireplace for everyone to enjoy.
The thoughtfully designed chef’s kitchen was imported from Italy. An oversized island is the center focus of this room. Other highlights include top of the line built-in Miele appliances and gorgeous two-toned touch latch custom cabinetry.
With everyday convenience in mind - the mudroom, with access from the garage, is the perfect place for your family to “drop everything”. This space has built-in cabinets galore – providing endless storage.
Upstairs the master bedroom features a modern layout with open concept spa-like master ensuite features shower with body jets and steam shower stand-alone tub and stunning master vanity. This master suite also features beautiful corner windows and custom built-in wardrobes. The second and third bedroom also feature custom wardrobes and share a convenient jack-and-jill bathroom. Laundry is also found on this level.
Beautiful outdoor areas expand your living space – surrounded by mature trees and a private fence, this will be the perfect end of day retreat!
This home was designed with both style and function in mind to create both a warm and inviting living space.
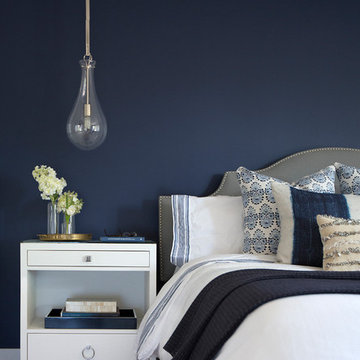
Michelle Drewes
Mid-sized minimalist master medium tone wood floor and brown floor bedroom photo in San Francisco with brown walls and no fireplace
Mid-sized minimalist master medium tone wood floor and brown floor bedroom photo in San Francisco with brown walls and no fireplace
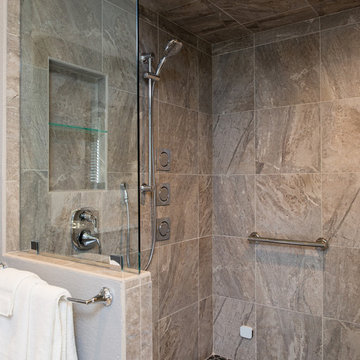
This luxurious master bathroom includes #isteamcontrols and extensive shower system for ultimate shower comfort, a Schon Amelia #freestandingtub, and #iconbtubvalve system to enhance the bathroom experience. In this grand, open shower with a #swingshowerdoor and pewter #polishedslicedpebblegrout, and #benchseat further carries through the natural tone of the bathroom.
Modern Home Design Ideas
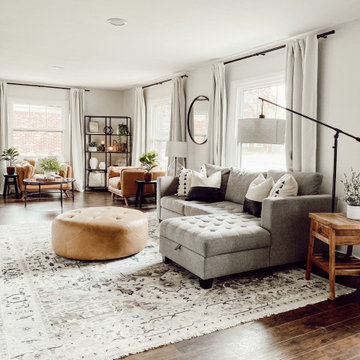
What an authentic and unique family room and corner study. This completely open space is amazing for both the family to gather as well as having company. Enjoy a sunny afternoon or a rainy Saturday together in this space with great views and bright natural light!
68

























