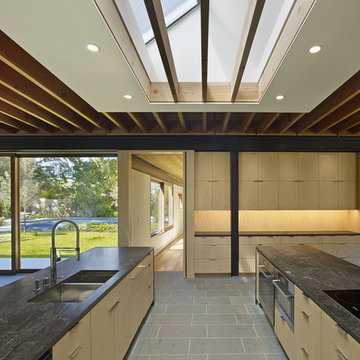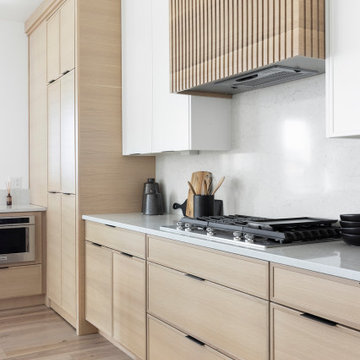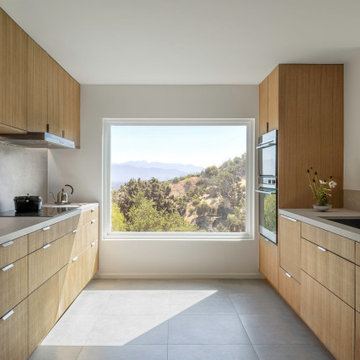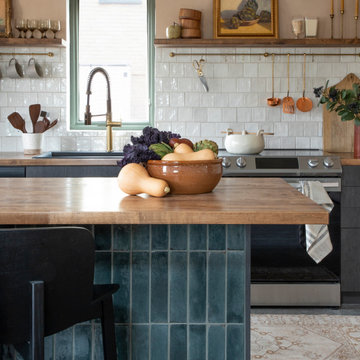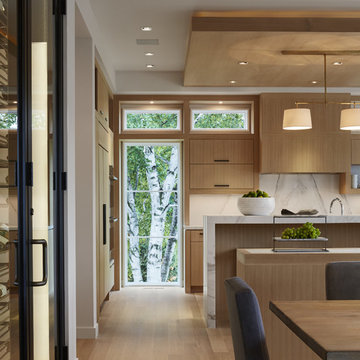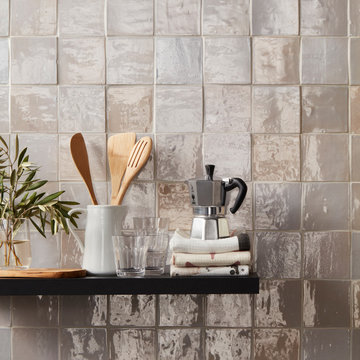Modern Kitchen Ideas
Refine by:
Budget
Sort by:Popular Today
321 - 340 of 498,122 photos

In our world of kitchen design, it’s lovely to see all the varieties of styles come to life. From traditional to modern, and everything in between, we love to design a broad spectrum. Here, we present a two-tone modern kitchen that has used materials in a fresh and eye-catching way. With a mix of finishes, it blends perfectly together to create a space that flows and is the pulsating heart of the home.
With the main cooking island and gorgeous prep wall, the cook has plenty of space to work. The second island is perfect for seating – the three materials interacting seamlessly, we have the main white material covering the cabinets, a short grey table for the kids, and a taller walnut top for adults to sit and stand while sipping some wine! I mean, who wouldn’t want to spend time in this kitchen?!
Cabinetry
With a tuxedo trend look, we used Cabico Elmwood New Haven door style, walnut vertical grain in a natural matte finish. The white cabinets over the sink are the Ventura MDF door in a White Diamond Gloss finish.
Countertops
The white counters on the perimeter and on both islands are from Caesarstone in a Frosty Carrina finish, and the added bar on the second countertop is a custom walnut top (made by the homeowner!) with a shorter seated table made from Caesarstone’s Raw Concrete.
Backsplash
The stone is from Marble Systems from the Mod Glam Collection, Blocks – Glacier honed, in Snow White polished finish, and added Brass.
Fixtures
A Blanco Precis Silgranit Cascade Super Single Bowl Kitchen Sink in White works perfect with the counters. A Waterstone transitional pulldown faucet in New Bronze is complemented by matching water dispenser, soap dispenser, and air switch. The cabinet hardware is from Emtek – their Trinity pulls in brass.
Appliances
The cooktop, oven, steam oven and dishwasher are all from Miele. The dishwashers are paneled with cabinetry material (left/right of the sink) and integrate seamlessly Refrigerator and Freezer columns are from SubZero and we kept the stainless look to break up the walnut some. The microwave is a counter sitting Panasonic with a custom wood trim (made by Cabico) and the vent hood is from Zephyr.
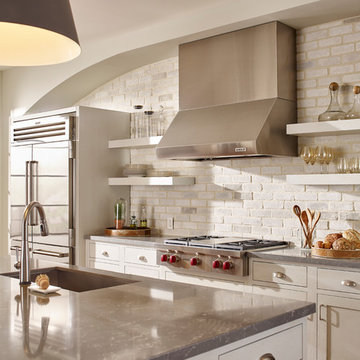
Stone: Chalk Dust - TundraBrick
TundraBrick is a classically-shaped profile with all the surface character you could want. Slightly squared edges are chiseled and worn as if they’d braved the elements for decades. TundraBrick is roughly 2.5″ high and 7.875″ long.
Get a Sample of TundraBrick:
https://shop.eldoradostone.com/products/tundrabrick-sample
Find the right local pro for your project

The L-shaped island in combination with the stainless steel appliance cube allow for the light to flow through this space entirely. The backdrop of the kitchen houses a steam oven and full height pantry cabinets. The block of Calacatta Oro is the countertop of this island, while a plain sliced black walnut bar top allows for finished dishes to be served to the adjacent dining room. The olive wood ceiling plane serves to unite the kitchen and living room spaces. Photos by Chen + Suchart Studio LLC
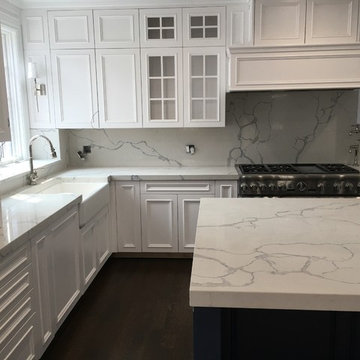
Chicago Area's Most Trustworthy Countertop Contractor
Tile, Stone & Countertops
Contact: Greg Munik
Location: Schaumburg, IL
Kitchen - large modern dark wood floor and brown floor kitchen idea in Chicago with a farmhouse sink, recessed-panel cabinets, white cabinets, quartz countertops, white backsplash, stone slab backsplash, stainless steel appliances, an island and white countertops
Kitchen - large modern dark wood floor and brown floor kitchen idea in Chicago with a farmhouse sink, recessed-panel cabinets, white cabinets, quartz countertops, white backsplash, stone slab backsplash, stainless steel appliances, an island and white countertops
Reload the page to not see this specific ad anymore
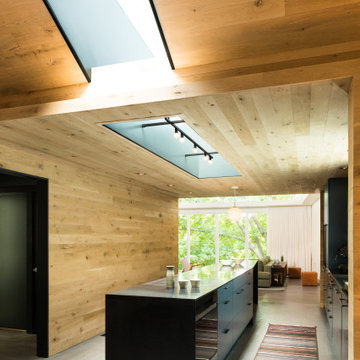
Kitchen leading into addition in the back of the house.
Mid-sized minimalist galley dark wood floor kitchen photo in Austin with colored appliances and an island
Mid-sized minimalist galley dark wood floor kitchen photo in Austin with colored appliances and an island
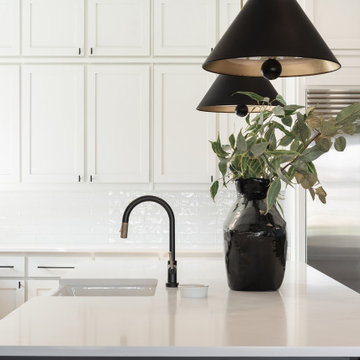
Example of a large minimalist l-shaped light wood floor and beige floor open concept kitchen design in Dallas with shaker cabinets, white cabinets, quartzite countertops, white backsplash, stainless steel appliances, an island and white countertops

Chad Mellon Photographer
Large minimalist u-shaped medium tone wood floor and gray floor open concept kitchen photo in Orange County with white cabinets, solid surface countertops, white backsplash, stainless steel appliances, an island and beaded inset cabinets
Large minimalist u-shaped medium tone wood floor and gray floor open concept kitchen photo in Orange County with white cabinets, solid surface countertops, white backsplash, stainless steel appliances, an island and beaded inset cabinets

Open concept kitchen - mid-sized modern l-shaped light wood floor and brown floor open concept kitchen idea in Charleston with flat-panel cabinets, black cabinets, quartz countertops, white backsplash, subway tile backsplash, stainless steel appliances, an island, white countertops and an undermount sink
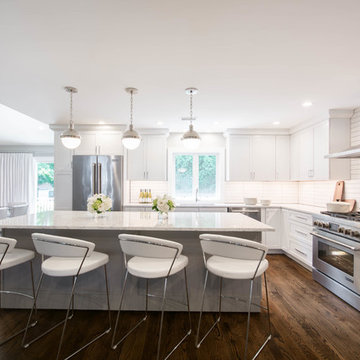
Complete Open Concept Kitchen/Living/Dining/Entry Remodel Designed by Interior Designer Nathan J. Reynolds.
phone: (401) 234-6194 and (508) 837-3972
email: nathan@insperiors.com
www.insperiors.com
Photography Courtesy of © 2017 C. Shaw Photography.

Completely modernized and changed this previously dated kitchen. We installed a stovetop with downdraft rather than an overhead vent.
Kitchen - mid-sized modern galley dark wood floor and brown floor kitchen idea in Atlanta with a drop-in sink, open cabinets, dark wood cabinets, quartzite countertops, white backsplash, stainless steel appliances, an island, white countertops and ceramic backsplash
Kitchen - mid-sized modern galley dark wood floor and brown floor kitchen idea in Atlanta with a drop-in sink, open cabinets, dark wood cabinets, quartzite countertops, white backsplash, stainless steel appliances, an island, white countertops and ceramic backsplash
Reload the page to not see this specific ad anymore
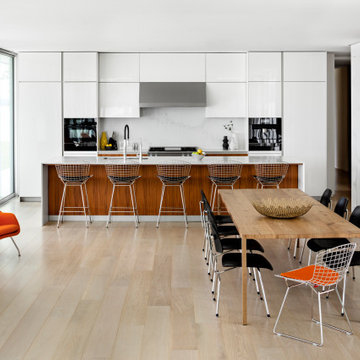
The home showcases a Snaidero WAY kitchen in Cinnamon Walnut and Reflect White High Gloss Lacquer that boasts Miele appliances. Photographer: Jennifer Hughes, Photographer LLC

Inspiration for a modern u-shaped light wood floor kitchen remodel in Minneapolis with an undermount sink, flat-panel cabinets, brown cabinets, solid surface countertops, white backsplash, an island, black countertops and paneled appliances
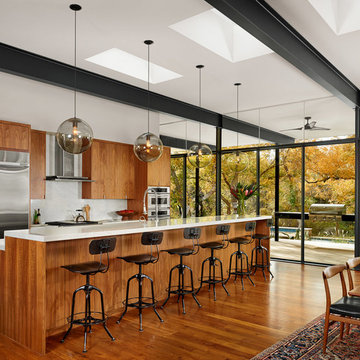
Casey Dunn
Large minimalist galley medium tone wood floor eat-in kitchen photo in Austin with flat-panel cabinets, medium tone wood cabinets, marble countertops, white backsplash, stone slab backsplash and stainless steel appliances
Large minimalist galley medium tone wood floor eat-in kitchen photo in Austin with flat-panel cabinets, medium tone wood cabinets, marble countertops, white backsplash, stone slab backsplash and stainless steel appliances
Modern Kitchen Ideas
Reload the page to not see this specific ad anymore
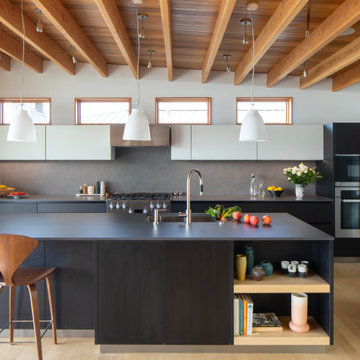
Kitchen and bath in a new modern sophisticated West of Market in Kirkland residence. Black Pine wood-laminate in kitchen, and Natural Oak in master vanity. Neolith countertops.
Photography: @laraswimmer
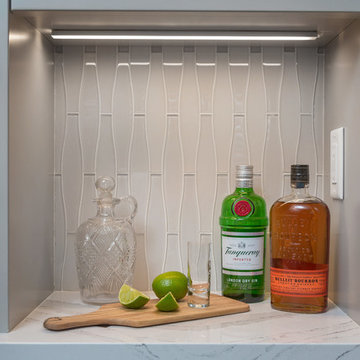
Scott DuBose Photography
Eat-in kitchen - mid-sized modern medium tone wood floor and brown floor eat-in kitchen idea in San Francisco with an undermount sink, white cabinets, quartz countertops, white backsplash, glass tile backsplash, stainless steel appliances, no island and white countertops
Eat-in kitchen - mid-sized modern medium tone wood floor and brown floor eat-in kitchen idea in San Francisco with an undermount sink, white cabinets, quartz countertops, white backsplash, glass tile backsplash, stainless steel appliances, no island and white countertops

The POLIFORM kitchen is all white flat cabinets, undercounter drawer refrigerators and glass/stainless steel appliances. The backsplashes are back-painted glass, with LED cove lighting.
Photography: Geoffrey Hodgdon
17






