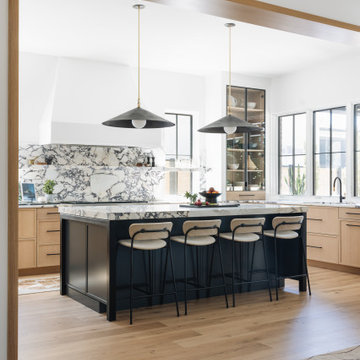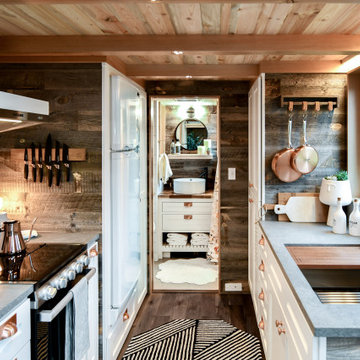Modern Kitchen Ideas
Refine by:
Budget
Sort by:Popular Today
281 - 300 of 498,098 photos
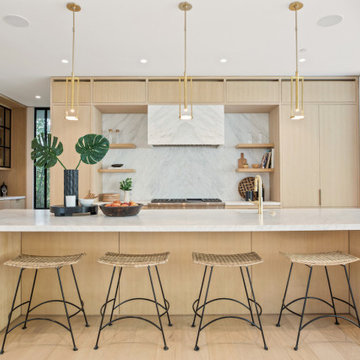
Photos by Barcelo Photography
Staged for Ernie Carswell, Douglas Elliman and Jeff Kohl, The Agency
Kitchen - modern kitchen idea in Los Angeles
Kitchen - modern kitchen idea in Los Angeles
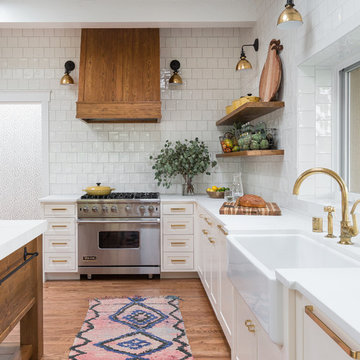
photo credit: Haris Kenjar
Urban Electric lighting.
Rejuvenation hardware.
Shaw farm sink.
Waterworks faucet.
Viking range.
honed caesarstone countertops
6x6 irregular edge ceramic tile
vintage Moroccan rug
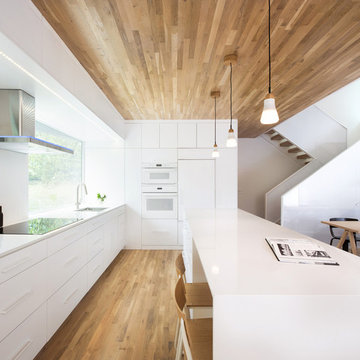
Inspiration for a modern l-shaped medium tone wood floor and brown floor eat-in kitchen remodel in Minneapolis with flat-panel cabinets, white cabinets, white appliances and an island
Find the right local pro for your project
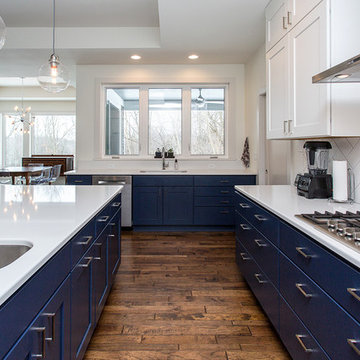
Jake Boyd Photography
Inspiration for a modern medium tone wood floor and brown floor kitchen remodel in Other with an undermount sink, shaker cabinets, blue cabinets, quartz countertops, white backsplash, subway tile backsplash, stainless steel appliances, an island and white countertops
Inspiration for a modern medium tone wood floor and brown floor kitchen remodel in Other with an undermount sink, shaker cabinets, blue cabinets, quartz countertops, white backsplash, subway tile backsplash, stainless steel appliances, an island and white countertops

Example of a minimalist galley gray floor and wood ceiling kitchen design in San Diego with flat-panel cabinets, light wood cabinets, black backsplash, stainless steel appliances, an island and black countertops

Eat-in kitchen - large modern l-shaped porcelain tile and gray floor eat-in kitchen idea in Los Angeles with an undermount sink, flat-panel cabinets, medium tone wood cabinets, quartz countertops, white backsplash, an island, white countertops and quartz backsplash

Sponsored
Columbus, OH
Dave Fox Design Build Remodelers
Columbus Area's Luxury Design Build Firm | 17x Best of Houzz Winner!

Claudia Uribe Photography
Example of a large minimalist u-shaped porcelain tile eat-in kitchen design in New York with granite countertops, flat-panel cabinets, medium tone wood cabinets, stainless steel appliances, an undermount sink and an island
Example of a large minimalist u-shaped porcelain tile eat-in kitchen design in New York with granite countertops, flat-panel cabinets, medium tone wood cabinets, stainless steel appliances, an undermount sink and an island

Large minimalist travertine floor and beige floor open concept kitchen photo in Houston with a farmhouse sink, shaker cabinets, black cabinets, solid surface countertops, white backsplash, subway tile backsplash, paneled appliances, two islands and white countertops

Hidden walk-in pantry
Large minimalist porcelain tile kitchen pantry photo in Tampa with flat-panel cabinets, medium tone wood cabinets, granite countertops, beige backsplash, glass sheet backsplash and stainless steel appliances
Large minimalist porcelain tile kitchen pantry photo in Tampa with flat-panel cabinets, medium tone wood cabinets, granite countertops, beige backsplash, glass sheet backsplash and stainless steel appliances
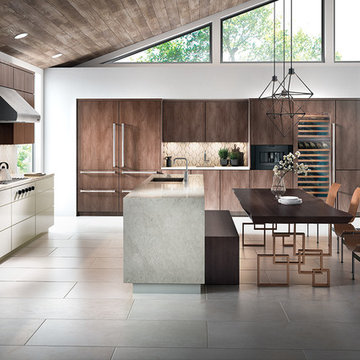
Inspiration for a large modern u-shaped gray floor open concept kitchen remodel in Atlanta with an undermount sink, flat-panel cabinets, medium tone wood cabinets, quartz countertops, beige backsplash, stainless steel appliances, an island and white countertops
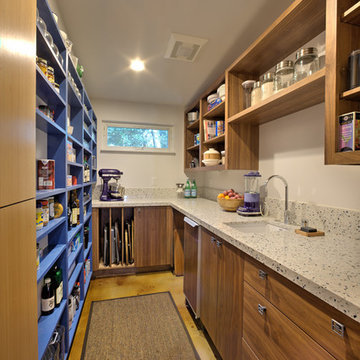
Dave Adams Photography
Example of a small minimalist galley concrete floor kitchen pantry design in Sacramento with medium tone wood cabinets, quartz countertops, an undermount sink, open cabinets and paneled appliances
Example of a small minimalist galley concrete floor kitchen pantry design in Sacramento with medium tone wood cabinets, quartz countertops, an undermount sink, open cabinets and paneled appliances

Open concept kitchen - large modern l-shaped concrete floor and gray floor open concept kitchen idea in Los Angeles with an undermount sink, flat-panel cabinets, white cabinets, soapstone countertops, black backsplash, stone slab backsplash, paneled appliances, an island and black countertops
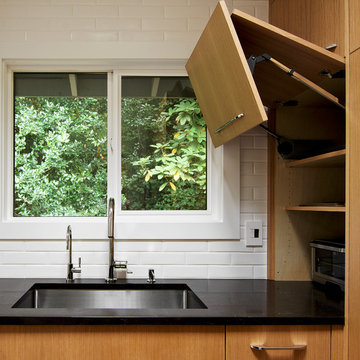
Small minimalist l-shaped light wood floor and brown floor enclosed kitchen photo in Seattle with a single-bowl sink, flat-panel cabinets, light wood cabinets, quartz countertops, white backsplash, ceramic backsplash, stainless steel appliances and an island
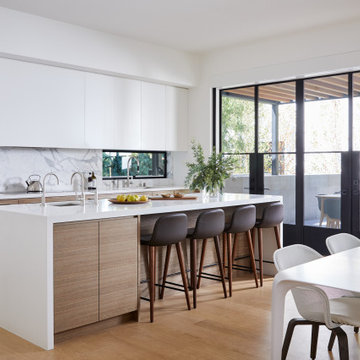
Inspiration for a modern galley medium tone wood floor and brown floor kitchen remodel in San Francisco with flat-panel cabinets, white cabinets, white backsplash, paneled appliances, an island and white countertops

The contemporary kitchen features porcelain countertops and marble backsplash as well as professional grade appliances. Alexander Jermyn Architecture, Robert Vente Photography.
Modern Kitchen Ideas

Sponsored
Over 300 locations across the U.S.
Schedule Your Free Consultation
Ferguson Bath, Kitchen & Lighting Gallery
Ferguson Bath, Kitchen & Lighting Gallery
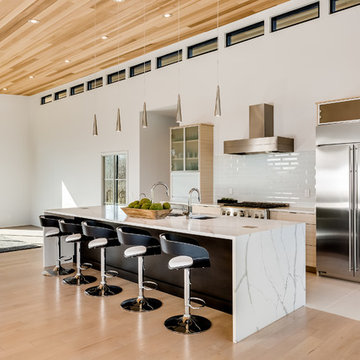
Jeff Graham
Open concept kitchen - huge modern single-wall open concept kitchen idea in Nashville with a triple-bowl sink, glass-front cabinets, light wood cabinets, marble countertops, white backsplash, subway tile backsplash, stainless steel appliances, an island and white countertops
Open concept kitchen - huge modern single-wall open concept kitchen idea in Nashville with a triple-bowl sink, glass-front cabinets, light wood cabinets, marble countertops, white backsplash, subway tile backsplash, stainless steel appliances, an island and white countertops
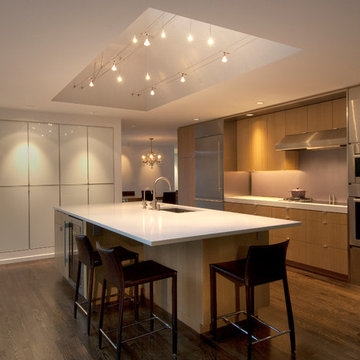
Lighting design and custom lighting arrangement for the skylight well by luminous nw.
Photo by Gregg Krogstad.
Open concept kitchen - large modern single-wall medium tone wood floor open concept kitchen idea in Seattle with a drop-in sink, flat-panel cabinets, light wood cabinets, granite countertops, beige backsplash, stainless steel appliances and an island
Open concept kitchen - large modern single-wall medium tone wood floor open concept kitchen idea in Seattle with a drop-in sink, flat-panel cabinets, light wood cabinets, granite countertops, beige backsplash, stainless steel appliances and an island
15







