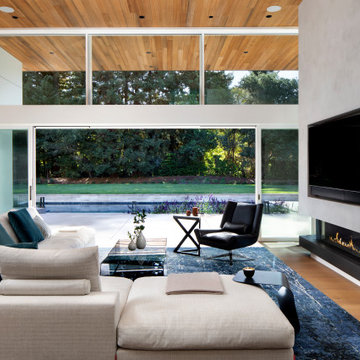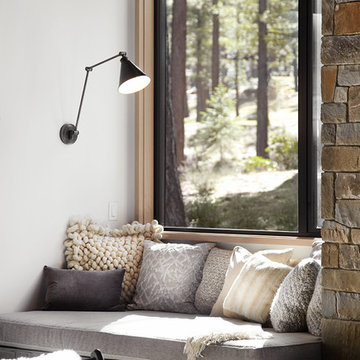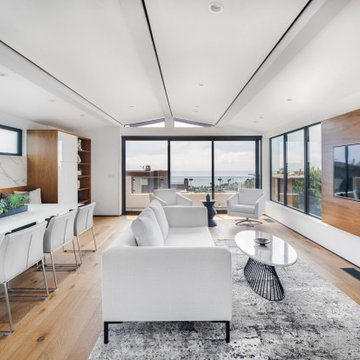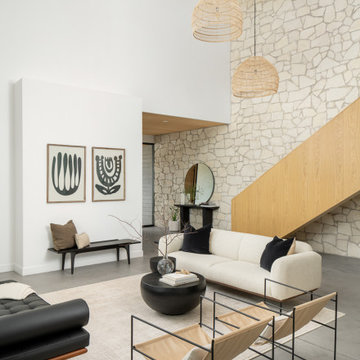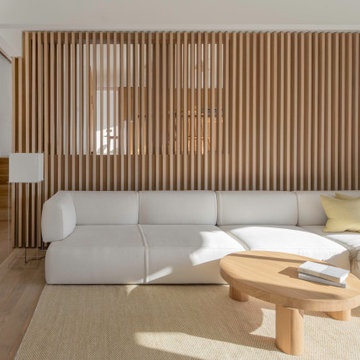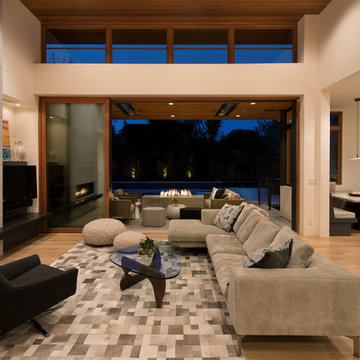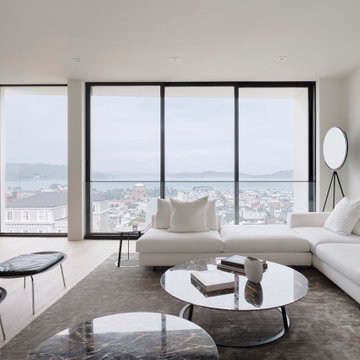Modern Living Space Ideas
Refine by:
Budget
Sort by:Popular Today
101 - 120 of 317,458 photos
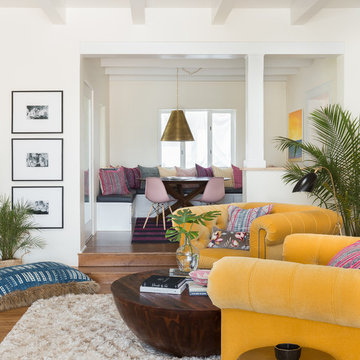
photo credit: Haris Kenjar
Anthropologie yellow armchairs + wooden coffee table.
Dwell Studio rug.
Arteriors brass side tables.
Crate & Barrel walnut dining table.
Eames pink chairs.
Circa lighting.
Find the right local pro for your project
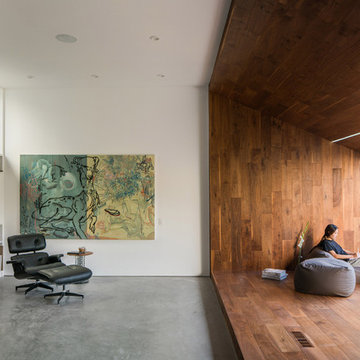
Family room - modern concrete floor and gray floor family room idea in Los Angeles with white walls
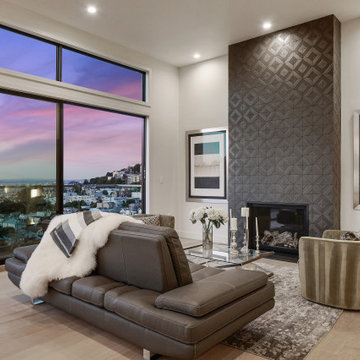
For our client, who had previous experience working with architects, we enlarged, completely gutted and remodeled this Twin Peaks diamond in the rough. The top floor had a rear-sloping ceiling that cut off the amazing view, so our first task was to raise the roof so the great room had a uniformly high ceiling. Clerestory windows bring in light from all directions. In addition, we removed walls, combined rooms, and installed floor-to-ceiling, wall-to-wall sliding doors in sleek black aluminum at each floor to create generous rooms with expansive views. At the basement, we created a full-floor art studio flooded with light and with an en-suite bathroom for the artist-owner. New exterior decks, stairs and glass railings create outdoor living opportunities at three of the four levels. We designed modern open-riser stairs with glass railings to replace the existing cramped interior stairs. The kitchen features a 16 foot long island which also functions as a dining table. We designed a custom wall-to-wall bookcase in the family room as well as three sleek tiled fireplaces with integrated bookcases. The bathrooms are entirely new and feature floating vanities and a modern freestanding tub in the master. Clean detailing and luxurious, contemporary finishes complete the look.
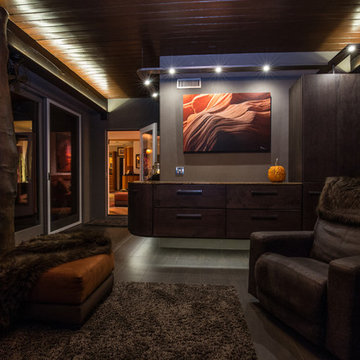
Voted best of Houzz 2014, 2015, 2016 & 2017!
Since 1974, Performance Kitchens & Home has been re-inventing spaces for every room in the home. Specializing in older homes for Kitchens, Bathrooms, Den, Family Rooms and any room in the home that needs creative storage solutions for cabinetry.
We offer color rendering services to help you see what your space will look like, so you can be comfortable with your choices! Our Design team is ready help you see your vision and guide you through the entire process!
Photography by: Juniper Wind Designs LLC
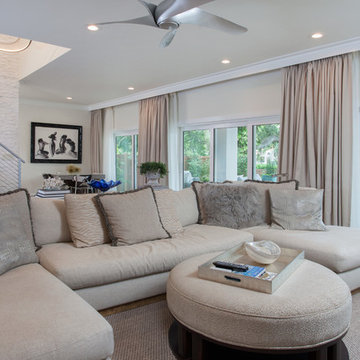
The large Family Room is planned as a lounge space with a u shaped sectional, cocktail ottoman and open view of the rear lanai and pool. The clean low lines of the sectional prevent the furniture from obstructing the view within this open space plan. A Breakfast Table in the rear corner doubles as a work space or gaming table effortlessly.

Sponsored
Columbus, OH

Authorized Dealer
Traditional Hardwood Floors LLC
Your Industry Leading Flooring Refinishers & Installers in Columbus
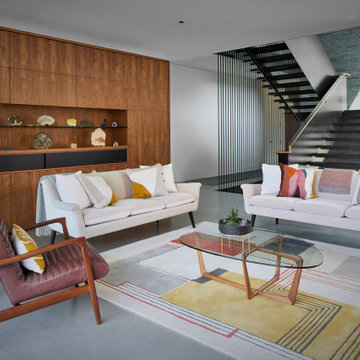
Beautiful Modern Home with Steel Fascia, Brick Exterior, Indoor/Outdoor Space, Steel Stair Case, reflecting pond. Concrete Flooring
Minimalist living room photo in Denver
Minimalist living room photo in Denver
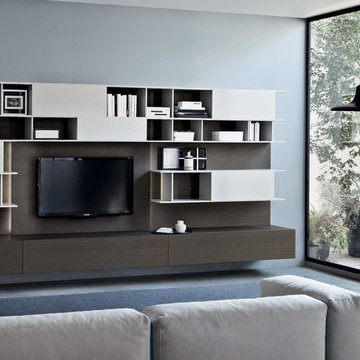
Alias L2-05 Hanging Unit II by Sangiacomo, Italy in ash oak veneer and gloss terranova lacquer, sliding doors in gloss bianco glass. Hanging units or back panels can be combined with the Alias system, creating countless compositions.
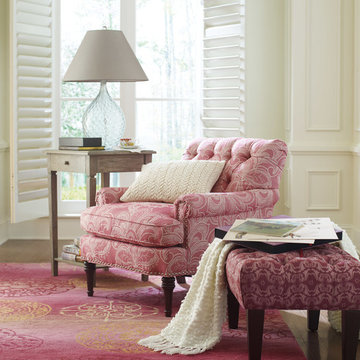
The Company C Portico Rug is a fabulous example of Radiant Orchid - Pantone's 2014 "it" color.
Company C also has custom upholstered furniture and ottomans in a variety of fabrics and details to choose from.
Velvet accent pillows and soft throws complete this cozy reading nook look!
Company C, Inc.
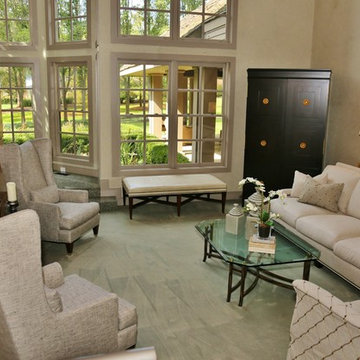
Sponsored
Columbus, OH
Snider & Metcalf Interior Design, LTD
Leading Interior Designers in Columbus, Ohio & Ponte Vedra, Florida
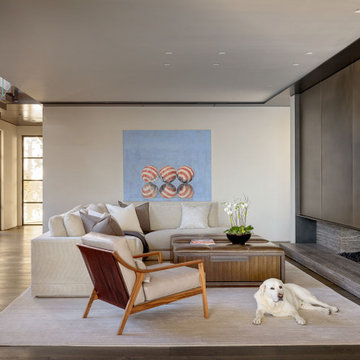
Living room - modern dark wood floor and brown floor living room idea in San Diego with white walls
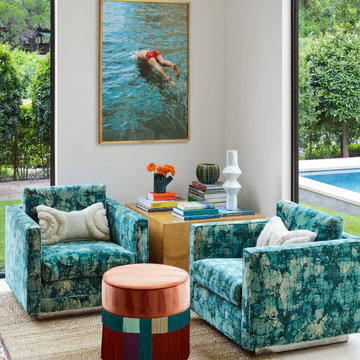
Family room - mid-sized modern open concept light wood floor and beige floor family room idea in Austin with white walls
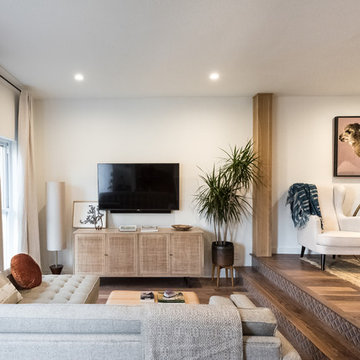
Remodel of townhouse. Created two living room areas by taking down separating wall. Urban Oak Photography
Inspiration for a small modern open concept medium tone wood floor living room remodel in Other with white walls and a wall-mounted tv
Inspiration for a small modern open concept medium tone wood floor living room remodel in Other with white walls and a wall-mounted tv

The ample use of hard surfaces, such as glass, metal and limestone was softened in this living room with the integration of movement in the stone and the addition of various woods. The art is by Hilario Gutierrez.
Project Details // Straight Edge
Phoenix, Arizona
Architecture: Drewett Works
Builder: Sonora West Development
Interior design: Laura Kehoe
Landscape architecture: Sonoran Landesign
Photographer: Laura Moss
https://www.drewettworks.com/straight-edge/
Modern Living Space Ideas

Sponsored
Over 300 locations across the U.S.
Schedule Your Free Consultation
Ferguson Bath, Kitchen & Lighting Gallery
Ferguson Bath, Kitchen & Lighting Gallery
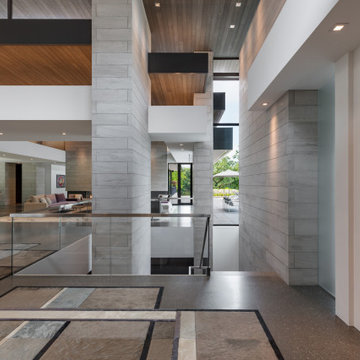
Modern open floor plan with natural limestone walls and wood ceiling, contemporary furnishings and views of glass and steel staircase.
Living room - modern living room idea in Minneapolis
Living room - modern living room idea in Minneapolis
6










