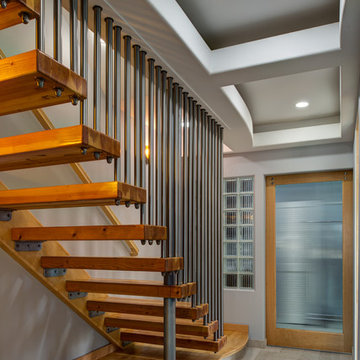Modern Staircase Ideas
Refine by:
Budget
Sort by:Popular Today
81 - 100 of 5,464 photos
Item 1 of 3
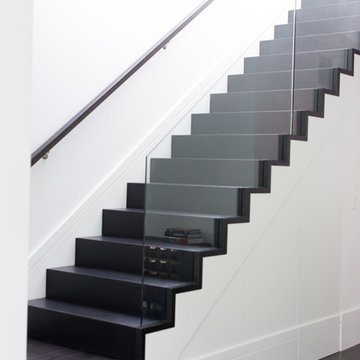
Stunning modern stair with glass railing and hidden closet beneath.
Inspiration for a mid-sized modern wooden straight glass railing staircase remodel with wooden risers
Inspiration for a mid-sized modern wooden straight glass railing staircase remodel with wooden risers
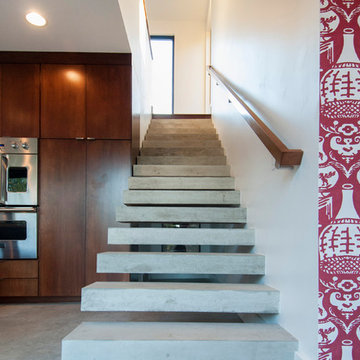
waterfall counter top, 9' tall pantry wall unit, custom cabinets, floating staircase, 7' x 7' commercial store front windows, industrial modern design, cantilever steel run stair treads, concrete slip covered treads
Karli Moore Photography
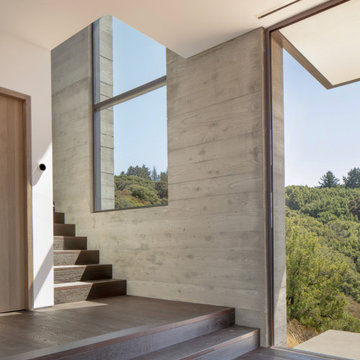
On the lower floor, the stairs open up to a wide landing that steps further down to the primary bedroom. Large windows and a swing door to the side yard bring in lots of natural light.
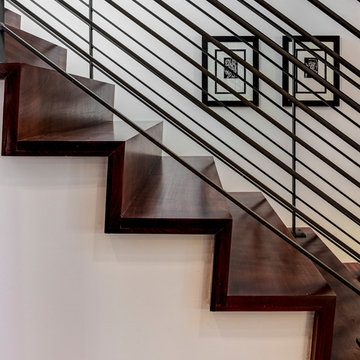
Mark Borosch Photography
Example of a mid-sized minimalist staircase design in Tampa
Example of a mid-sized minimalist staircase design in Tampa
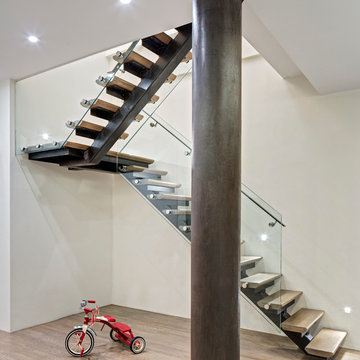
© Francis Dzikowski
Staircase - mid-sized modern wooden u-shaped open staircase idea in New York
Staircase - mid-sized modern wooden u-shaped open staircase idea in New York
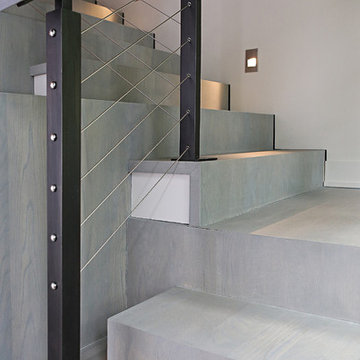
Mid-sized minimalist wooden l-shaped cable railing staircase photo in New York with wooden risers
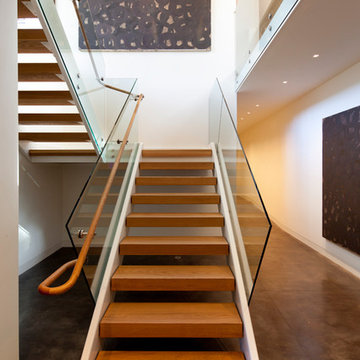
Photo by Paul Dyer
Staircase - large modern wooden u-shaped open staircase idea in San Francisco
Staircase - large modern wooden u-shaped open staircase idea in San Francisco
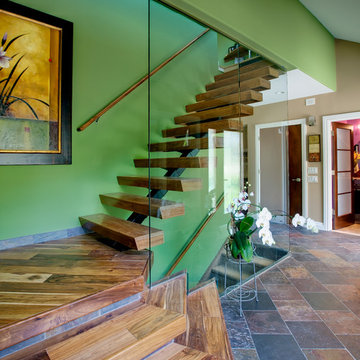
This beautifully designed modern staircase will wow all of your guests. The glass staircase will give your guests something to remember! The open risers with hardwood treads really give this space something to love!
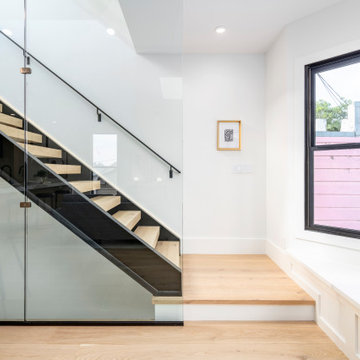
Inspiration for a mid-sized modern wooden floating open and glass railing staircase remodel in San Francisco
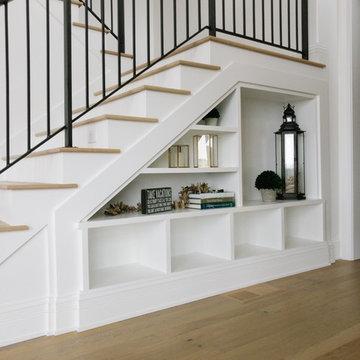
Entryway custom built in shelving.
Staircase - modern staircase idea in Omaha
Staircase - modern staircase idea in Omaha
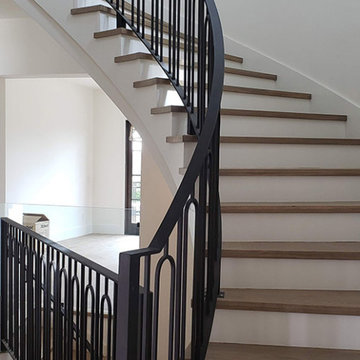
Bleached, washed white oak was used throughout the home to reflect light and add a "mod factor" to the design.
Example of a mid-sized minimalist wooden curved metal railing staircase design in San Francisco
Example of a mid-sized minimalist wooden curved metal railing staircase design in San Francisco
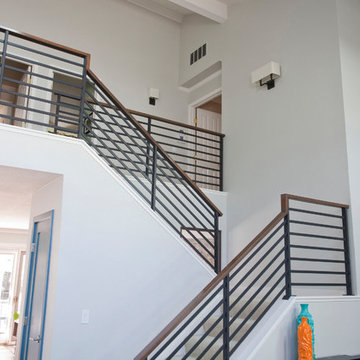
Fly By Nite Studios
Inspiration for a large modern carpeted u-shaped metal railing staircase remodel in San Francisco with carpeted risers
Inspiration for a large modern carpeted u-shaped metal railing staircase remodel in San Francisco with carpeted risers
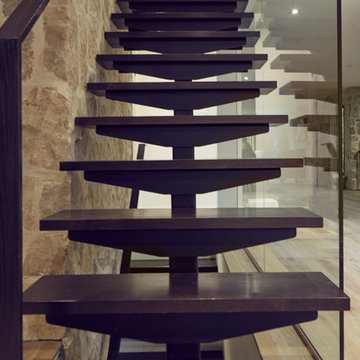
Mid-sized minimalist painted straight open and metal railing staircase photo in Orange County
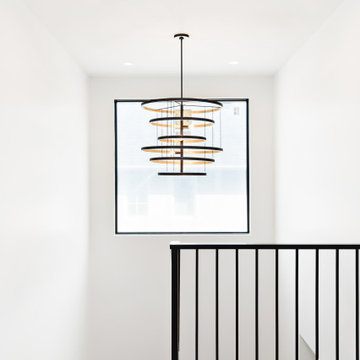
Inspiration for a mid-sized modern wooden u-shaped open and metal railing staircase remodel in Denver
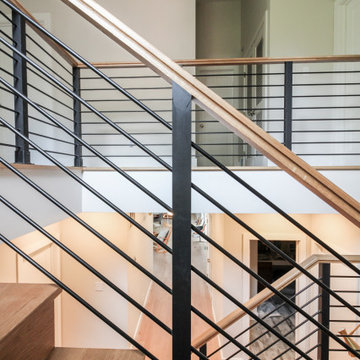
Expansive straight lines define this modern staircase, which features natural/blond hues Hickory steps and stringers that match the linear and smooth hand rail. The stairway's horizontal black rails and symmetrically spaced vertical balusters, allow for plenty of natural light to travel throughout the open stairwell and into the adjacent open areas. CSC 1976-2020 © Century Stair Company ® All rights reserved.
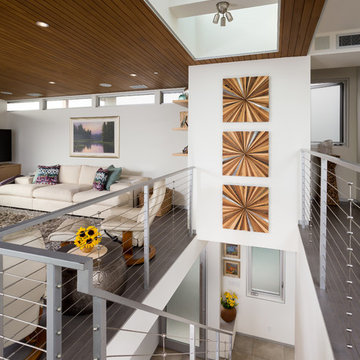
Clark Dugger Photography
Mid-sized minimalist wooden straight open and cable railing staircase photo in Los Angeles
Mid-sized minimalist wooden straight open and cable railing staircase photo in Los Angeles
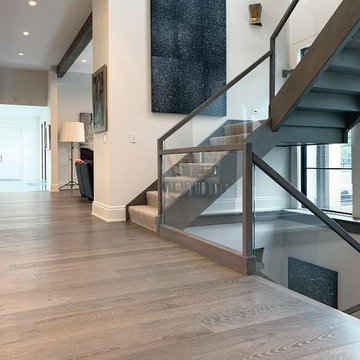
Always at the forefront of style, this Chicago Gold Coast home is no exception. Crisp lines accentuate the bold use of light and dark hues. The white cerused grey toned wood floor fortifies the contemporary impression. Floor: 7” wide-plank Vintage French Oak | Rustic Character | DutchHaus® Collection smooth surface | nano-beveled edge | color Rock | Matte Hardwax Oil. For more information please email us at: sales@signaturehardwoods.com
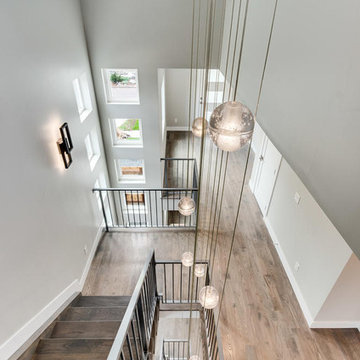
Staircase - mid-sized modern wooden floating open and metal railing staircase idea in Denver
Modern Staircase Ideas
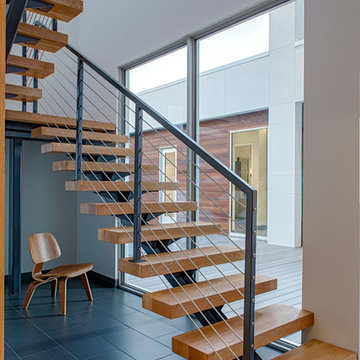
Taggart Cojan Sorensen
Inspiration for a mid-sized modern wooden u-shaped open staircase remodel in Houston
Inspiration for a mid-sized modern wooden u-shaped open staircase remodel in Houston
5






