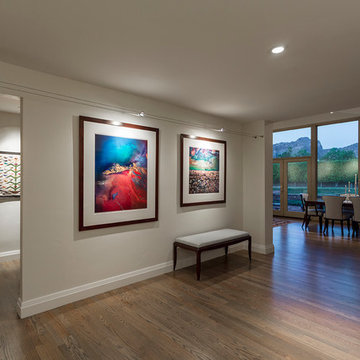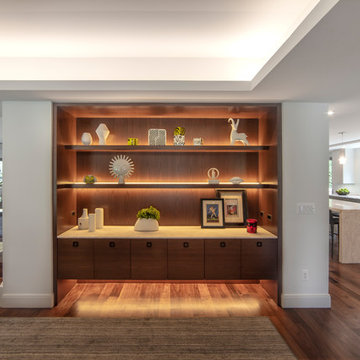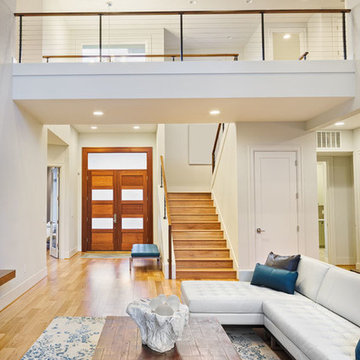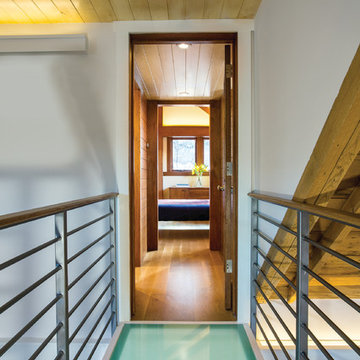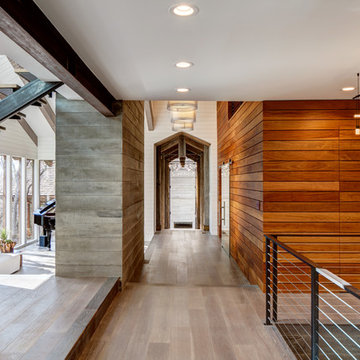Modern Hallway Ideas
Refine by:
Budget
Sort by:Popular Today
141 - 160 of 39,622 photos
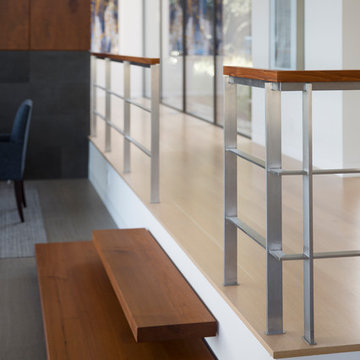
The raised upper hallway has two floating steps down to the main floor which is porcelain tile. New stainless steel guardrails provide a clean accent counterpoint.
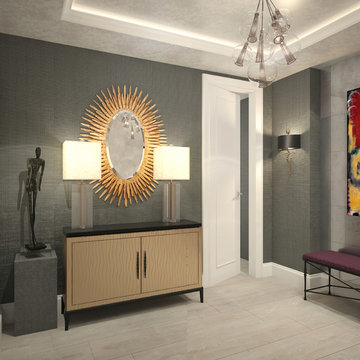
Layers of texture accented by a gilded gold oval mirror makes this room pop.
Hallway - large modern beige floor hallway idea in Miami with gray walls
Hallway - large modern beige floor hallway idea in Miami with gray walls
Find the right local pro for your project
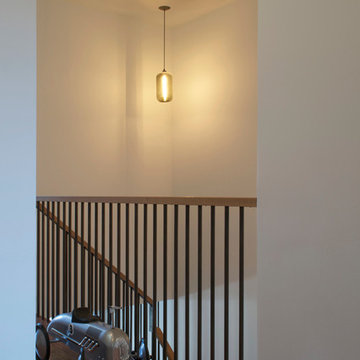
Conversion of a 3-family, wood-frame townhouse to 2-family occupancy. An owner’s duplex was created in the lower portion of the building by combining two existing floorthrough apartments. The center of the project is a double-height stair hall featuring a bridge connecting the two upper-level bedrooms. Natural light is pulled deep into the center of the building down to the 1st floor through the use of an existing vestigial light shaft, which bypasses the 3rd floor rental unit.
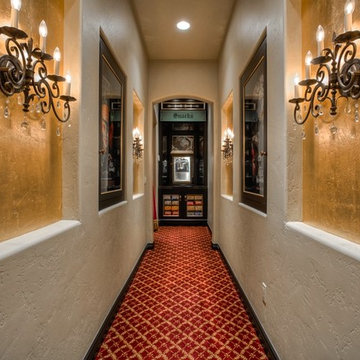
Wyatt Poindexter Keller Williams Luxury Homes
Minimalist hallway photo in Oklahoma City
Minimalist hallway photo in Oklahoma City
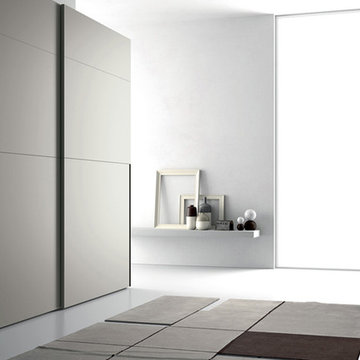
Example of a mid-sized minimalist concrete floor hallway design in New York with white walls
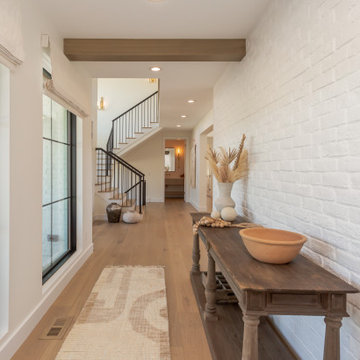
Sponsored
PERRYSBURG, OH
Studio M Design Co
We believe that great design should be accessible to everyone

Inspiration for a large modern light wood floor, beige floor and wood ceiling hallway remodel in Los Angeles with white walls
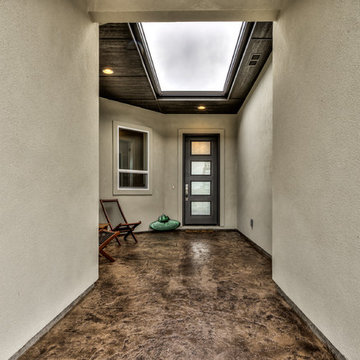
Large minimalist concrete floor and brown floor hallway photo in Boise with beige walls
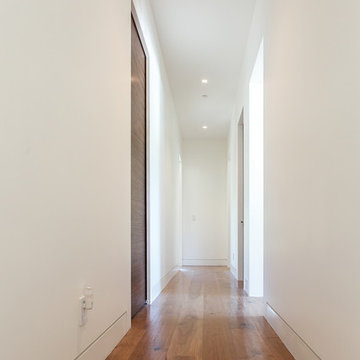
Hallway - mid-sized modern medium tone wood floor and brown floor hallway idea in San Francisco with white walls
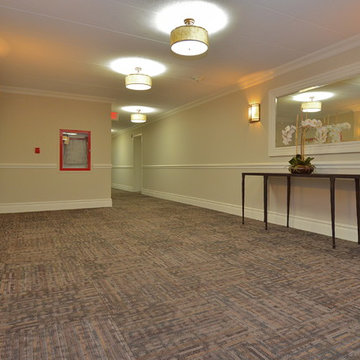
Inspiration for a modern hallway remodel in New York
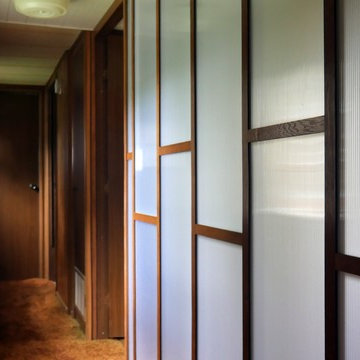
We balanced light and privacy in this vintage mobile home with diffused twin walled polycarbonate panels instead of traditional wall paneling. The studs behind the panel were painted white and left exposed. The crossbracing was staggered to create an eye catching design that adds interest to the hallway.
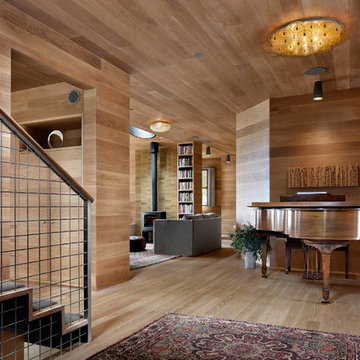
Expression of simplicity, quality, health and calm prevail throughout this remodel.
Project designer: Sherry Williamson
Architect: Andrew Mann Architecture
Landscape Architect: Scott Lewis Landscape Architecture
David Wakely Photography
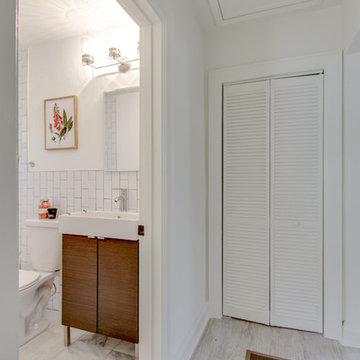
Photos by Showcase Photography
Staging by Shelby Mischke
Mid-sized minimalist light wood floor and white floor hallway photo in Nashville with white walls
Mid-sized minimalist light wood floor and white floor hallway photo in Nashville with white walls
Modern Hallway Ideas
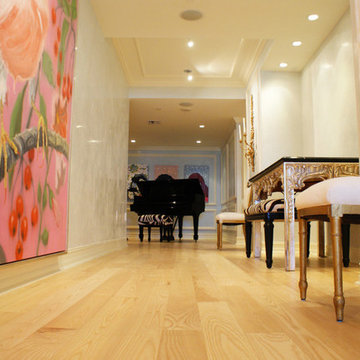
Sponsored
Columbus, OH

Authorized Dealer
Traditional Hardwood Floors LLC
Your Industry Leading Flooring Refinishers & Installers in Columbus
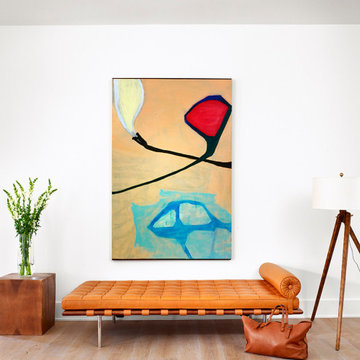
Example of a mid-sized minimalist light wood floor and beige floor hallway design in Austin with white walls
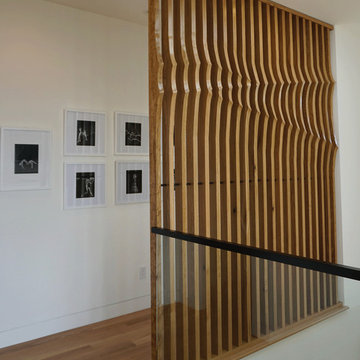
Whte Oak hand built oak screen leading to Master bedroom. Creating privacy from public spaces hall screen
Large minimalist hallway photo in San Francisco
Large minimalist hallway photo in San Francisco
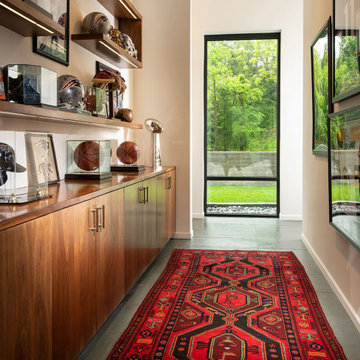
Large minimalist porcelain tile and gray floor hallway photo in Other with white walls
8






