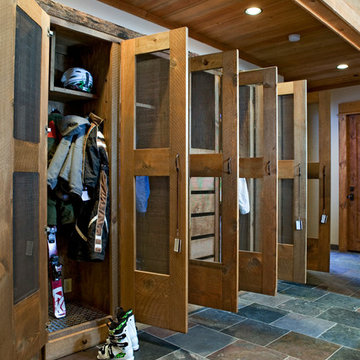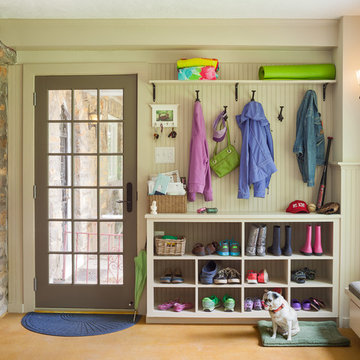Mudroom Ideas & Designs
Refine by:
Budget
Sort by:Popular Today
721 - 740 of 14,548 photos

Transitional multicolored floor entryway photo in Chicago with gray walls and a medium wood front door
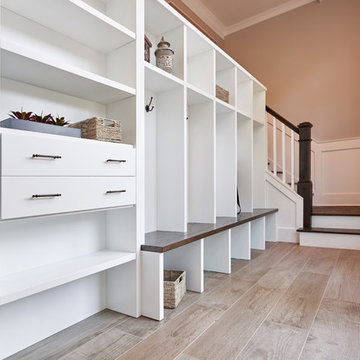
Inspiration for a large transitional porcelain tile mudroom remodel in Chicago with gray walls

Mudroom - mid-sized transitional beige floor and wallpaper mudroom idea in Other with multicolored walls

Example of a large minimalist porcelain tile and gray floor mudroom design in New York with gray walls
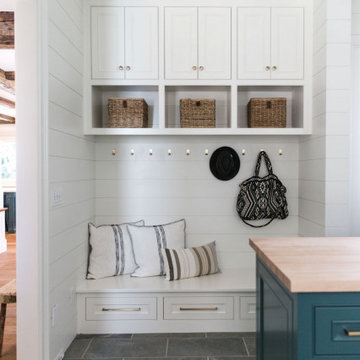
Mudroom - traditional gray floor and shiplap wall mudroom idea in Other with white walls

Example of a small classic limestone floor and beige floor entryway design in Boston with white walls and a white front door

The entryway, living, and dining room in this Chevy Chase home were renovated with structural changes to accommodate a family of five. It features a bright palette, functional furniture, a built-in BBQ/grill, and statement lights.
Project designed by Courtney Thomas Design in La Cañada. Serving Pasadena, Glendale, Monrovia, San Marino, Sierra Madre, South Pasadena, and Altadena.
For more about Courtney Thomas Design, click here: https://www.courtneythomasdesign.com/
To learn more about this project, click here:
https://www.courtneythomasdesign.com/portfolio/home-renovation-la-canada/
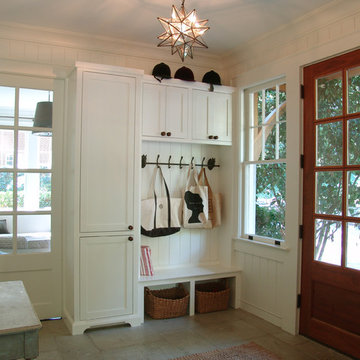
Mudroom addition to home with large pocket door to family room.
Mudroom - traditional mudroom idea in Atlanta
Mudroom - traditional mudroom idea in Atlanta
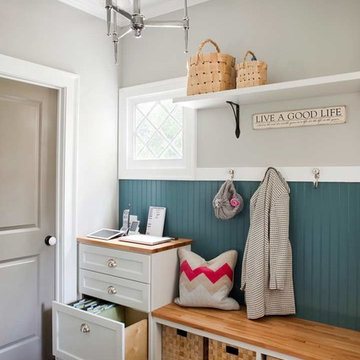
Jeff Herr
Inspiration for a mid-sized coastal dark wood floor mudroom remodel in Atlanta with gray walls
Inspiration for a mid-sized coastal dark wood floor mudroom remodel in Atlanta with gray walls

Free ebook, Creating the Ideal Kitchen. DOWNLOAD NOW
We went with a minimalist, clean, industrial look that feels light, bright and airy. The island is a dark charcoal with cool undertones that coordinates with the cabinetry and transom work in both the neighboring mudroom and breakfast area. White subway tile, quartz countertops, white enamel pendants and gold fixtures complete the update. The ends of the island are shiplap material that is also used on the fireplace in the next room.
In the new mudroom, we used a fun porcelain tile on the floor to get a pop of pattern, and walnut accents add some warmth. Each child has their own cubby, and there is a spot for shoes below a long bench. Open shelving with spots for baskets provides additional storage for the room.
Designed by: Susan Klimala, CKBD
Photography by: LOMA Studios
For more information on kitchen and bath design ideas go to: www.kitchenstudio-ge.com
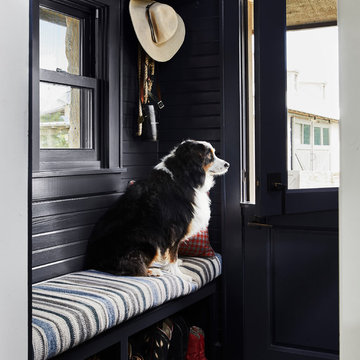
Entryway - country black floor entryway idea in Dallas with black walls and a black front door
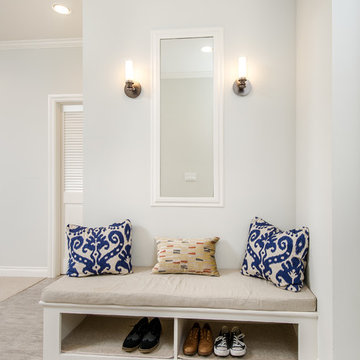
Unlimited Style Photography
Small elegant porcelain tile entryway photo in Los Angeles with gray walls and a white front door
Small elegant porcelain tile entryway photo in Los Angeles with gray walls and a white front door

Blue and white mudroom with light wood accents.
Inspiration for a large coastal ceramic tile, gray floor, vaulted ceiling and shiplap wall mudroom remodel in Minneapolis with blue walls
Inspiration for a large coastal ceramic tile, gray floor, vaulted ceiling and shiplap wall mudroom remodel in Minneapolis with blue walls
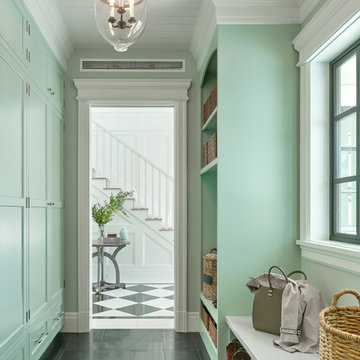
Cesar Rubio Photography
Inspiration for a timeless marble floor mudroom remodel in San Francisco with green walls
Inspiration for a timeless marble floor mudroom remodel in San Francisco with green walls
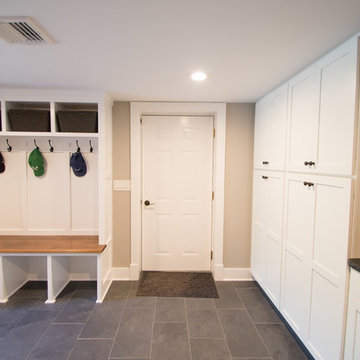
Basement Mud Room
Entryway - large transitional slate floor entryway idea in New York with beige walls and a white front door
Entryway - large transitional slate floor entryway idea in New York with beige walls and a white front door
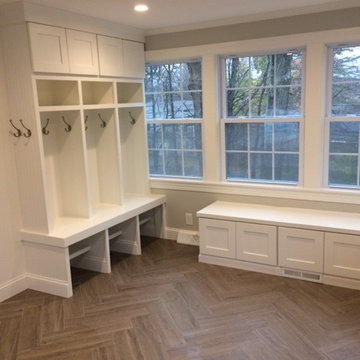
We turned an old 3 season porch in to an airy, bright mudroom/sunroom. 3 generous size cubbies were tucked in to one corner. In another corner we installed cabinets for storage under window set. Rest of the space is good for play time, hang out, etc. Next spring the French Doors will lead out on to a new composite deck for entertaining. It will be a nice open concept from kitchen, through mud/sunroom and out to a large deck for entertaining.
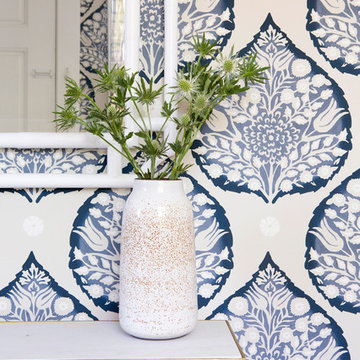
vivian johnson photo
Small transitional light wood floor entryway photo in San Francisco with multicolored walls
Small transitional light wood floor entryway photo in San Francisco with multicolored walls
Mudroom Ideas & Designs

This grand 2-story home with first-floor owner’s suite includes a 3-car garage with spacious mudroom entry complete with built-in lockers. A stamped concrete walkway leads to the inviting front porch. Double doors open to the foyer with beautiful hardwood flooring that flows throughout the main living areas on the 1st floor. Sophisticated details throughout the home include lofty 10’ ceilings on the first floor and farmhouse door and window trim and baseboard. To the front of the home is the formal dining room featuring craftsman style wainscoting with chair rail and elegant tray ceiling. Decorative wooden beams adorn the ceiling in the kitchen, sitting area, and the breakfast area. The well-appointed kitchen features stainless steel appliances, attractive cabinetry with decorative crown molding, Hanstone countertops with tile backsplash, and an island with Cambria countertop. The breakfast area provides access to the spacious covered patio. A see-thru, stone surround fireplace connects the breakfast area and the airy living room. The owner’s suite, tucked to the back of the home, features a tray ceiling, stylish shiplap accent wall, and an expansive closet with custom shelving. The owner’s bathroom with cathedral ceiling includes a freestanding tub and custom tile shower. Additional rooms include a study with cathedral ceiling and rustic barn wood accent wall and a convenient bonus room for additional flexible living space. The 2nd floor boasts 3 additional bedrooms, 2 full bathrooms, and a loft that overlooks the living room.
37






