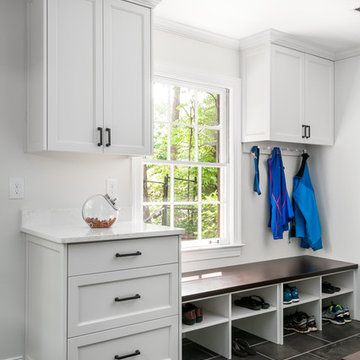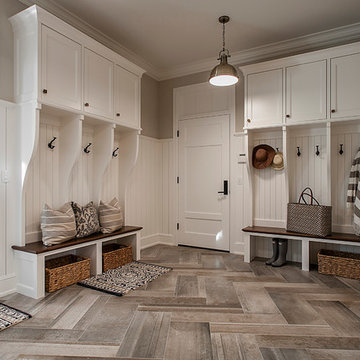Mudroom Ideas & Designs
Refine by:
Budget
Sort by:Popular Today
701 - 720 of 14,548 photos
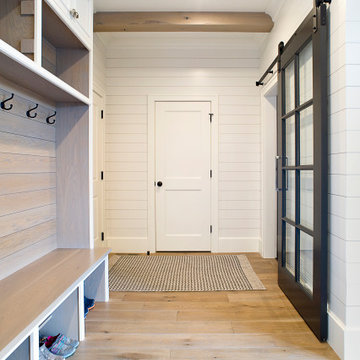
Country light wood floor and brown floor mudroom photo in Other with white walls
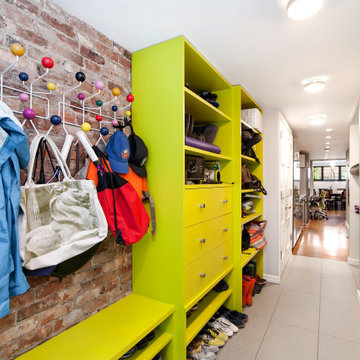
Example of a small trendy ceramic tile and gray floor mudroom design in New York with gray walls
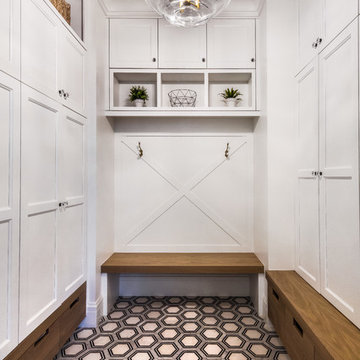
Inspiration for a timeless multicolored floor mudroom remodel in Salt Lake City with white walls
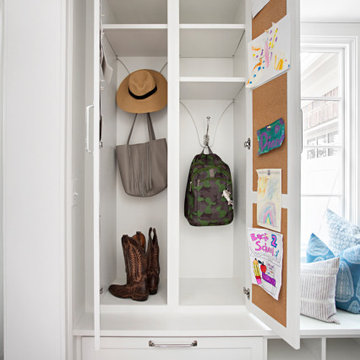
Example of a classic dark wood floor mudroom design in Nashville with white walls
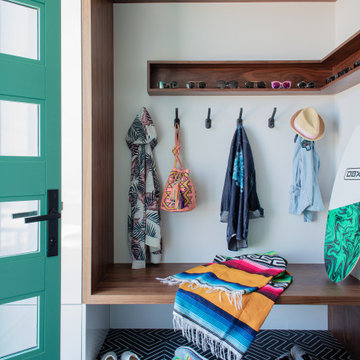
Small trendy concrete floor and black floor entryway photo in Boston with gray walls and a green front door

Mudroom - large traditional porcelain tile mudroom idea in Salt Lake City with white walls
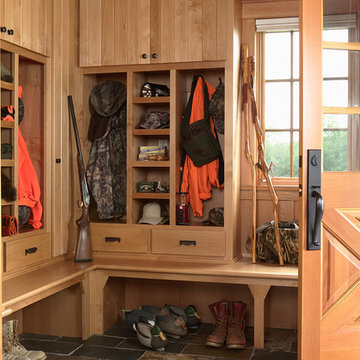
Architecture & Interior Design: David Heide Design Studio
Example of a mountain style slate floor mudroom design in Minneapolis with a medium wood front door
Example of a mountain style slate floor mudroom design in Minneapolis with a medium wood front door
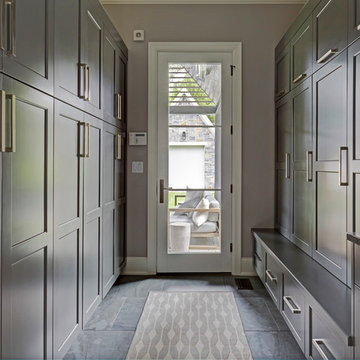
Free ebook, Creating the Ideal Kitchen. DOWNLOAD NOW
Collaborations with builders on new construction is a favorite part of my job. I love seeing a house go up from the blueprints to the end of the build. It is always a journey filled with a thousand decisions, some creative on-the-spot thinking and yes, usually a few stressful moments. This Naperville project was a collaboration with a local builder and architect. The Kitchen Studio collaborated by completing the cabinetry design and final layout for the entire home.
Access to the back of the house is through the mudroom which is outfitted with just about every possible storage feature you can think of for a mudroom. For starters, the basics – a locker for each family member. In addition to that, there is an entire cabinet with roll outs devoted just to shoes, one for cleaning supplies and one for extra coats. The room also features a small clean up sink as well as a set of refrigerator drawers making grabbing a Gatorade on the way to soccer practice a piece of cake.
If you are building a new home, The Kitchen Studio can offer expert help to make the most of your new construction home. We provide the expertise needed to ensure that you are getting the most of your investment when it comes to cabinetry, design and storage solutions. Give us a call if you would like to find out more!
Designed by: Susan Klimala, CKBD
Builder: Hampton Homes
Photography by: Michael Alan Kaskel
For more information on kitchen and bath design ideas go to: www.kitchenstudio-ge.com
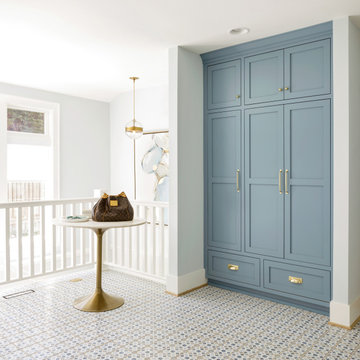
Mudroom - mid-sized transitional porcelain tile and multicolored floor mudroom idea in Portland with white walls

Dwight Myers Real Estate Photography
Large country medium tone wood floor and brown floor mudroom photo in Raleigh with white walls
Large country medium tone wood floor and brown floor mudroom photo in Raleigh with white walls

This ranch was a complete renovation! We took it down to the studs and redesigned the space for this young family. We opened up the main floor to create a large kitchen with two islands and seating for a crowd and a dining nook that looks out on the beautiful front yard. We created two seating areas, one for TV viewing and one for relaxing in front of the bar area. We added a new mudroom with lots of closed storage cabinets, a pantry with a sliding barn door and a powder room for guests. We raised the ceilings by a foot and added beams for definition of the spaces. We gave the whole home a unified feel using lots of white and grey throughout with pops of orange to keep it fun.
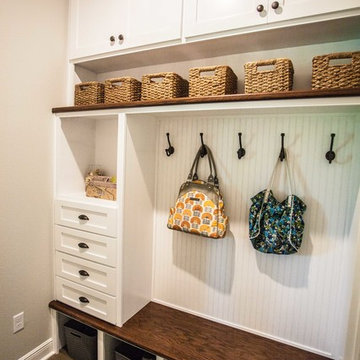
Example of a small farmhouse dark wood floor and brown floor mudroom design in Orlando with gray walls
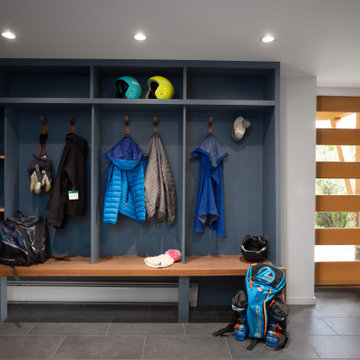
Entryway - large contemporary gray floor entryway idea in Burlington with white walls and a light wood front door

Mid-sized elegant light wood floor and brown floor mudroom photo in Jacksonville with beige walls
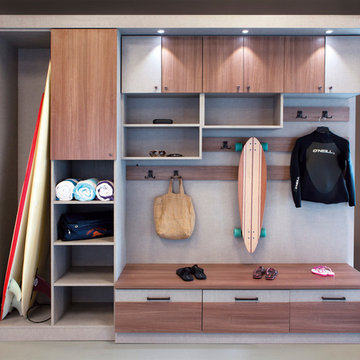
Seasonal Storage with Unique "Sand Room"
Mudroom - mid-sized contemporary porcelain tile mudroom idea in Santa Barbara with gray walls
Mudroom - mid-sized contemporary porcelain tile mudroom idea in Santa Barbara with gray walls

This side entrance is full of special character and elements with Old Chicago Brick floors and arch which also leads to the garage and back brick patio! This is the perfect setting for the beach to endure the sand coming in on those bare feet! Fletcher Isaacs Photographer
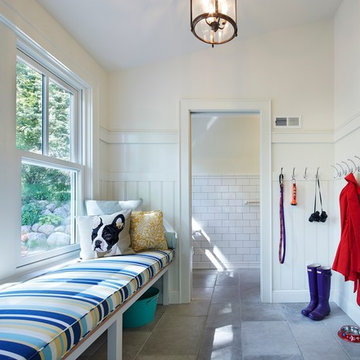
Photography by Corey Gaff
Example of a mid-sized classic limestone floor entryway design in Minneapolis with white walls
Example of a mid-sized classic limestone floor entryway design in Minneapolis with white walls
Mudroom Ideas & Designs
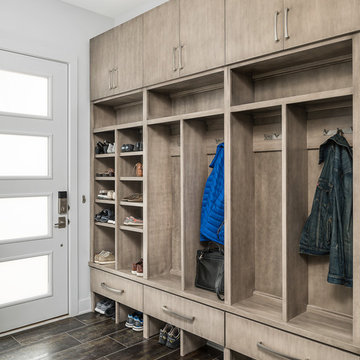
Picture Perfect House
Example of a mid-sized trendy porcelain tile and brown floor entryway design in Chicago with white walls and a white front door
Example of a mid-sized trendy porcelain tile and brown floor entryway design in Chicago with white walls and a white front door
36






