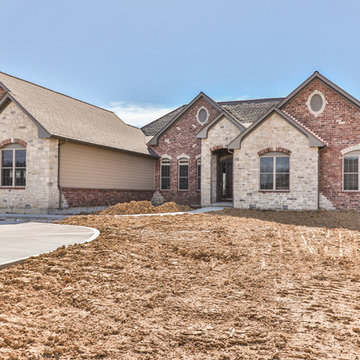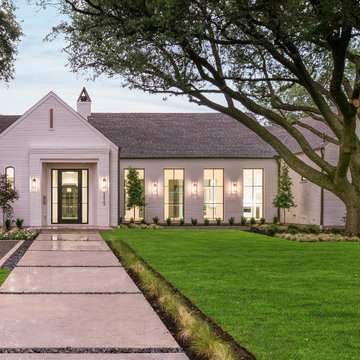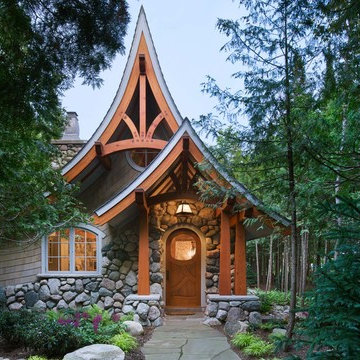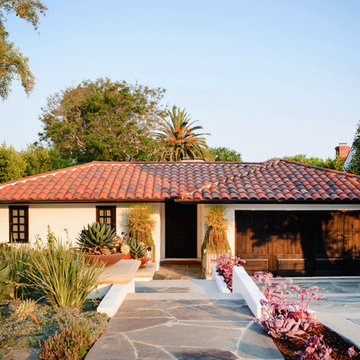One-Story Exterior Home Ideas
Refine by:
Budget
Sort by:Popular Today
61 - 80 of 88,291 photos

Ranch style house brick painted with a remodeled soffit and front porch. stained wood.
-Blackstone Painters
Inspiration for a large modern black one-story brick exterior home remodel in Nashville
Inspiration for a large modern black one-story brick exterior home remodel in Nashville

Inspiration for a large 1960s black one-story wood house exterior remodel in Portland with a shed roof, a shingle roof and a black roof

Richard Leo Johnson
Inspiration for a small cottage gray one-story exterior home remodel in Atlanta
Inspiration for a small cottage gray one-story exterior home remodel in Atlanta

Tim Stone
Example of a mid-sized trendy gray one-story metal house exterior design in Denver with a shed roof and a metal roof
Example of a mid-sized trendy gray one-story metal house exterior design in Denver with a shed roof and a metal roof

Example of a mid-sized transitional red one-story brick exterior home design in St Louis with a shingle roof

Example of a mid-sized country white one-story wood and board and batten house exterior design in Austin with a shed roof, a metal roof and a black roof

The client for this home wanted a modern structure that was suitable for displaying her art-glass collection. Located in a recently developed community, almost every component of the exterior was subject to an array of neighborhood and city ordinances. These were all accommodated while maintaining modern sensibilities and detailing on the exterior, then transitioning to a more minimalist aesthetic on the interior. The one-story building comfortably spreads out on its large lot, embracing a front and back courtyard and allowing views through and from within the transparent center section to other parts of the home. A high volume screened porch, the floating fireplace, and an axial swimming pool provide dramatic moments to the otherwise casual layout of the home.

Costa Christ
Inspiration for a large transitional white one-story brick exterior home remodel in Dallas with a shingle roof
Inspiration for a large transitional white one-story brick exterior home remodel in Dallas with a shingle roof

This house features an open concept floor plan, with expansive windows that truly capture the 180-degree lake views. The classic design elements, such as white cabinets, neutral paint colors, and natural wood tones, help make this house feel bright and welcoming year round.

Costa Christ
Example of a large transitional white one-story brick exterior home design in Dallas with a shingle roof
Example of a large transitional white one-story brick exterior home design in Dallas with a shingle roof

Roger Wade photos
Example of a small arts and crafts gray one-story stone gable roof design in Seattle
Example of a small arts and crafts gray one-story stone gable roof design in Seattle

Built from the ground up on 80 acres outside Dallas, Oregon, this new modern ranch house is a balanced blend of natural and industrial elements. The custom home beautifully combines various materials, unique lines and angles, and attractive finishes throughout. The property owners wanted to create a living space with a strong indoor-outdoor connection. We integrated built-in sky lights, floor-to-ceiling windows and vaulted ceilings to attract ample, natural lighting. The master bathroom is spacious and features an open shower room with soaking tub and natural pebble tiling. There is custom-built cabinetry throughout the home, including extensive closet space, library shelving, and floating side tables in the master bedroom. The home flows easily from one room to the next and features a covered walkway between the garage and house. One of our favorite features in the home is the two-sided fireplace – one side facing the living room and the other facing the outdoor space. In addition to the fireplace, the homeowners can enjoy an outdoor living space including a seating area, in-ground fire pit and soaking tub.

This gorgeous modern farmhouse features hardie board board and batten siding with stunning black framed Pella windows. The soffit lighting accents each gable perfectly and creates the perfect farmhouse.

This exquisite Spanish one-story house sets the tone for what's ahead from the minute you lay eyes on it. The meticulous level of detail starts with the front yard hardscape and landscape, and continues through the hand-carved door to reveal a well-curated showcase of collected valuables.

Photo by John Granen.
Rustic gray one-story metal exterior home idea in Other with a metal roof
Rustic gray one-story metal exterior home idea in Other with a metal roof

Example of a mid-sized 1960s gray one-story exterior home design in Seattle with a metal roof
One-Story Exterior Home Ideas

Island style white one-story exterior home photo in Miami with a hip roof, a metal roof and a white roof
4








