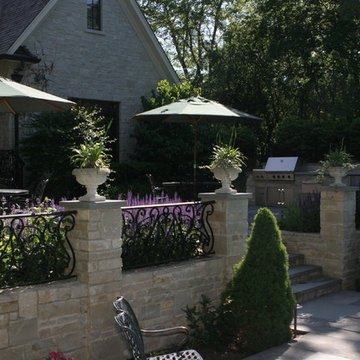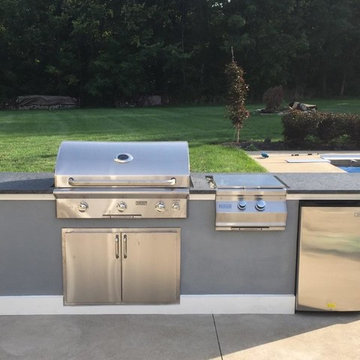Patio Kitchen Ideas
Refine by:
Budget
Sort by:Popular Today
141 - 160 of 38,929 photos
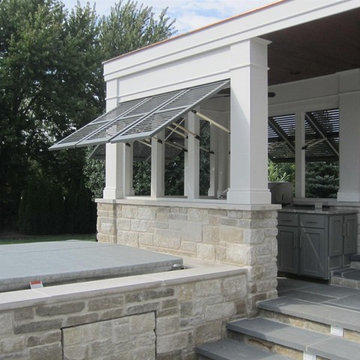
Lighting in the stairs
Patio kitchen - mid-sized traditional backyard concrete patio kitchen idea in Indianapolis with no cover
Patio kitchen - mid-sized traditional backyard concrete patio kitchen idea in Indianapolis with no cover
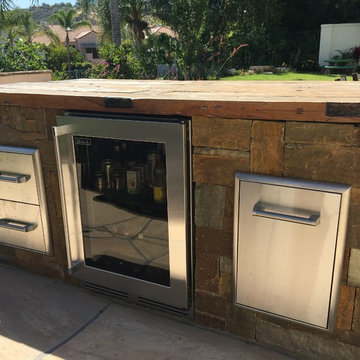
Backyard Patio
Mid-sized tuscan backyard stone patio kitchen photo in Los Angeles with no cover
Mid-sized tuscan backyard stone patio kitchen photo in Los Angeles with no cover
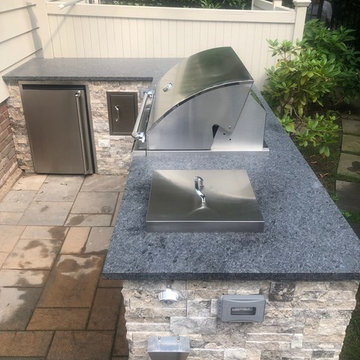
Patio kitchen - mid-sized transitional side yard stone patio kitchen idea in New York with no cover
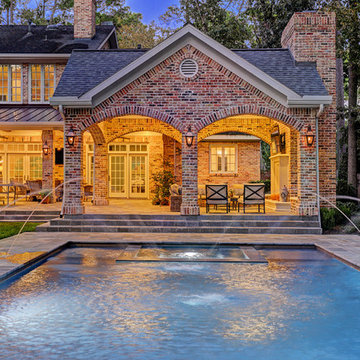
This home had a small covered patio and the homeowners wanted to create a new space that included an outdoor kitchen and living room complete with a fireplace. They were having a pool built as well and really wanted to have a nice space to enjoy their backyard.
We did demo work to remove an existing patio, planters and a pond. Their new space consists of 900 SF of patio area covered with a Versailles pattern travertine. The new freestanding covered patio with a breezeway is 650 SF with brick columns and arches to match the home.
A small covered area was built alongside the outdoor kitchen. The ceiling is painted tongue and groove with beautiful reclaimed beams. The fireplace is a custom masonry wood burning fireplace with a cast stone mantle. The knee walls built to the side of the fireplace are complemented with two cast stone benches.
The outdoor kitchen is 12 linear feet with a granite counter and back splash and brick fascia. The grill is a 42” RCS grill is complete with a fridge, ice maker and storage drawers. The vent hood is a Vent-a-hood with a custom cast stone cover.
TK Images
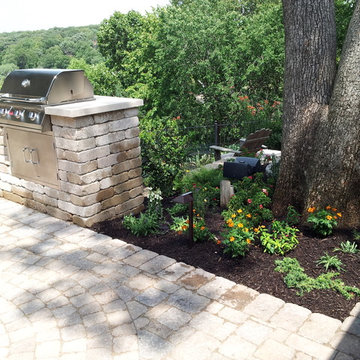
grill, outdoor lighting, modular pavers, countertop, lake property
Example of a mid-sized classic backyard concrete paver patio kitchen design in Kansas City with no cover
Example of a mid-sized classic backyard concrete paver patio kitchen design in Kansas City with no cover
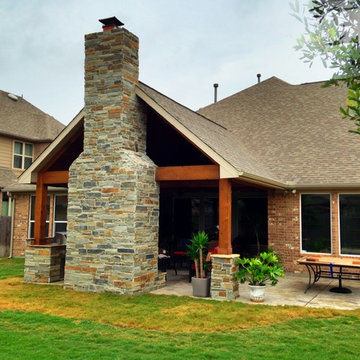
External view of this patio highlights the massive stone fireplace and matching stone footings on the cedar-wrapped beams, plus an extended patio area.
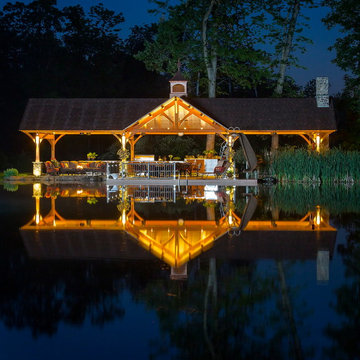
Gary Knaub
Example of a large transitional backyard stone patio kitchen design in Philadelphia with a roof extension
Example of a large transitional backyard stone patio kitchen design in Philadelphia with a roof extension
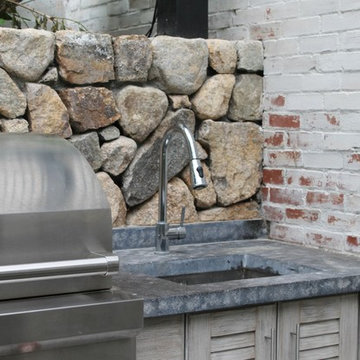
Patio kitchen - large eclectic backyard concrete paver patio kitchen idea in Boston with a pergola
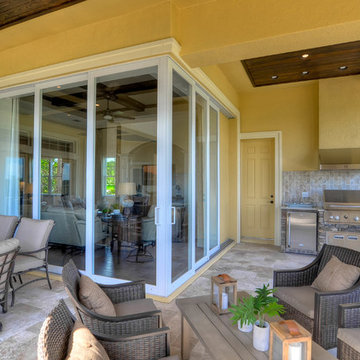
Bring the outdoors in by opening the disappearing sliding glass doors
Large tuscan backyard stone patio kitchen photo in Tampa with a roof extension
Large tuscan backyard stone patio kitchen photo in Tampa with a roof extension
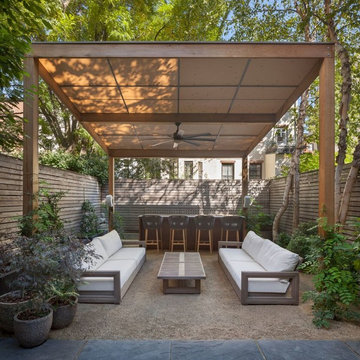
Inspiration for a large contemporary backyard gravel patio kitchen remodel in New York with a gazebo
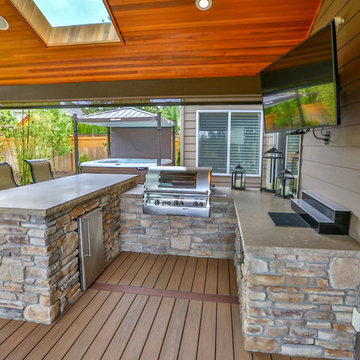
Gable style patio cover attached to the house and equipped with full outdoor kitchen, electric heaters, screens, ceiling fan, skylights, tv, patio furniture, and hot tub. The project turned out beautifully and would be the perfect place to host a party, family dinner or the big game!
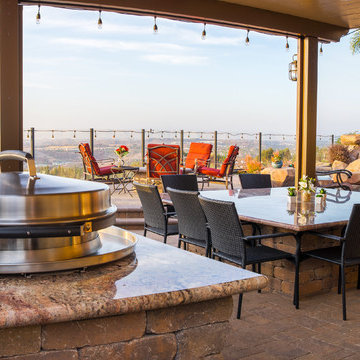
These homeowners were looking to add adult entertaining space to their backyard without compromising on pool space. We offered them an oversized pergola design to accommodate a 12 seat outdoor dining table and adjacent bar area. Next, we provided a linear BBQ design equipped with an Egg BBQ, a grill top and Evo grill. Lastly, we added an elevated patio with a circular fire pit.
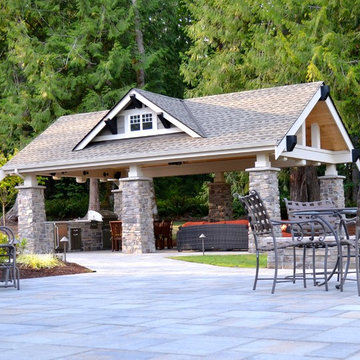
Beautiful outdoor living space equipped with a kitchen, dining area, heaters, seating, and lighting. Paver patio and walks with landscaping. Designed with dormer to match the home's architecture.
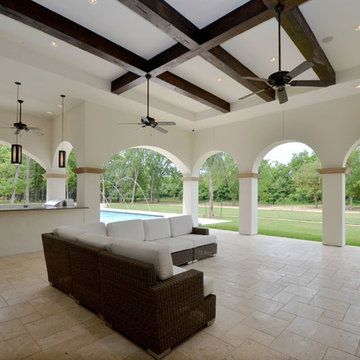
As seen in Fort Bend Lifestyles and Homes Magazine August 2015
Tuscan patio kitchen photo in Houston
Tuscan patio kitchen photo in Houston
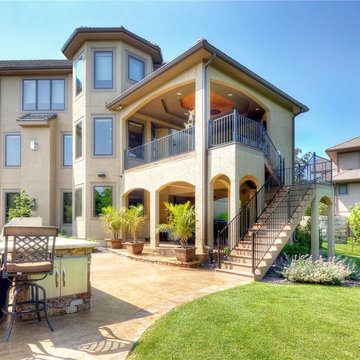
This home in Lee's Summit, MO wanted to create a see-through home from the front door through to the 2 story great room. The large bow window (with 15 windows) highlights the views of the back yard/pool, which is also striking from the rear elevation.
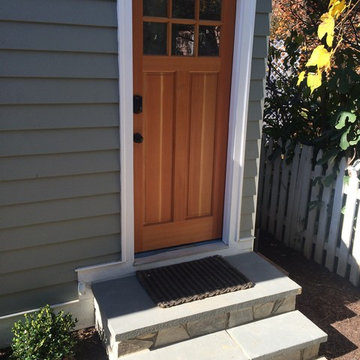
Erik Moden
Small arts and crafts courtyard stone patio kitchen photo in DC Metro with no cover
Small arts and crafts courtyard stone patio kitchen photo in DC Metro with no cover
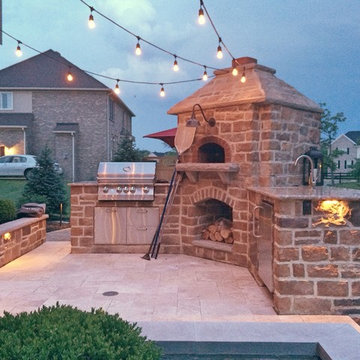
This is a custom outdoor pizza oven that we designed and built in Carriage Hill in Liberty Township, OH. Included with this outdoor pizza oven is a custom outdoor kitchen with built in grill, outdoor refrigerator and sink. The patio is a travertine paver patio.
Patio Kitchen Ideas
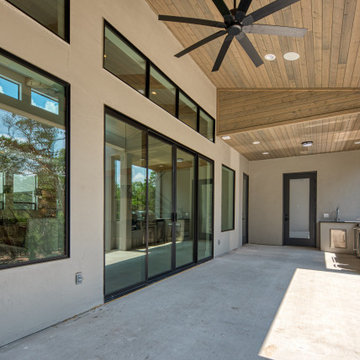
Mid-sized transitional backyard concrete patio kitchen photo in Austin with a roof extension
8






