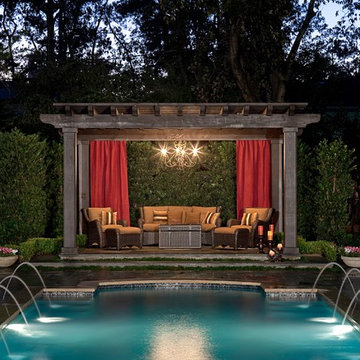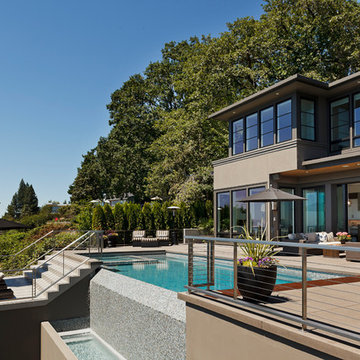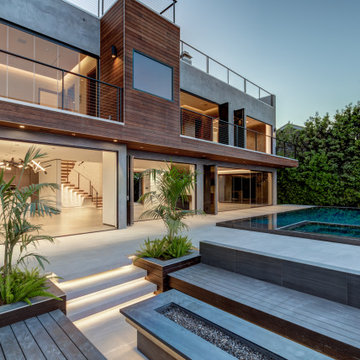Pool Ideas
Refine by:
Budget
Sort by:Popular Today
381 - 400 of 448,441 photos
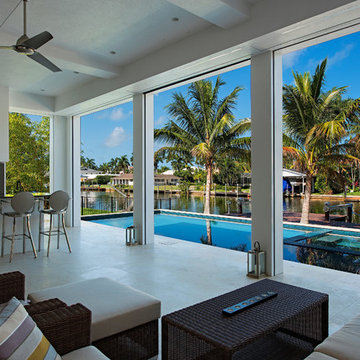
outdoor tv, bar stools, pool, fireplace, spa, sectional couch, wicker, beams, enclosed porch, travertine floor, recessed light, ceiling fan, waterway, dock, white ceiling, modern pool, tanning ledge, spa in pool, rectangle pool, outdoor bar, pool tile
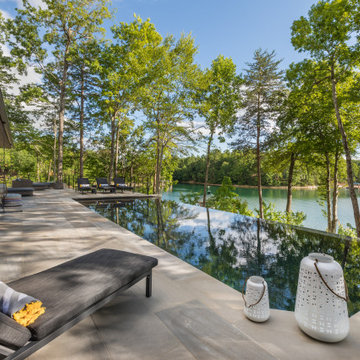
Example of a large trendy backyard tile and rectangular infinity pool design in Other
Find the right local pro for your project
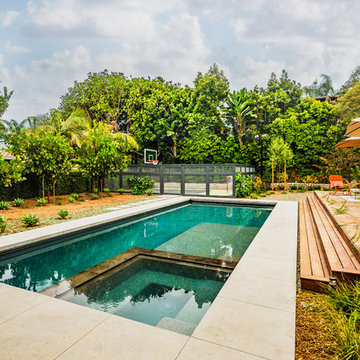
PixelProFoto
Inspiration for a mid-sized 1950s backyard concrete and rectangular lap hot tub remodel in San Diego
Inspiration for a mid-sized 1950s backyard concrete and rectangular lap hot tub remodel in San Diego
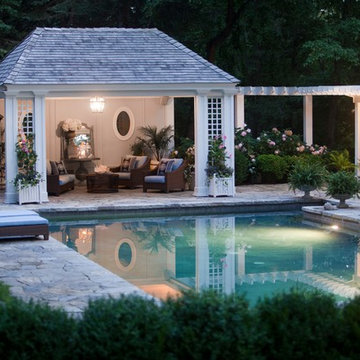
Comfy chairs provide seating next to a beautiful pool. Attached kitchen provides space for preparing for events, or storing chilled beverages.
Inspiration for a mid-sized timeless backyard stone and rectangular natural pool house remodel in New York
Inspiration for a mid-sized timeless backyard stone and rectangular natural pool house remodel in New York

Photography by Paul Dyer
Large transitional backyard rectangular pool photo in San Francisco
Large transitional backyard rectangular pool photo in San Francisco
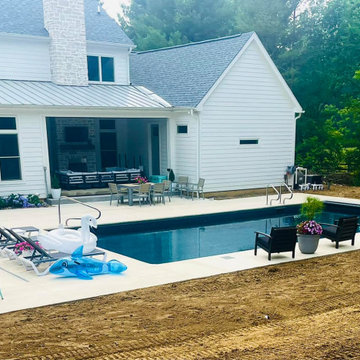
Sponsored
Pataskala, OH
Pool Professionals Ohio
Industry Leading Swimming Pool Builders in Licking County, OH
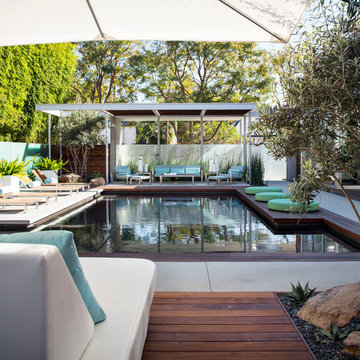
Photos: Chipper Hatter
Example of a trendy pool design in San Diego
Example of a trendy pool design in San Diego
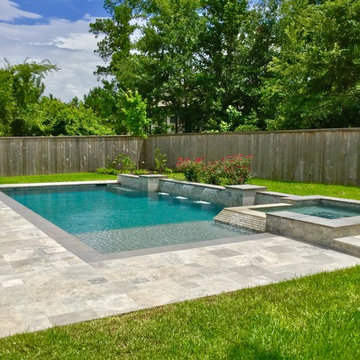
Example of a mid-sized trendy backyard stone and rectangular lap hot tub design in Houston
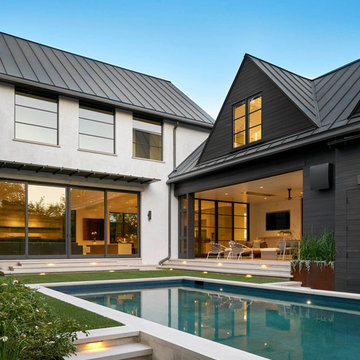
Example of a large trendy courtyard concrete paver and rectangular lap pool design in Dallas
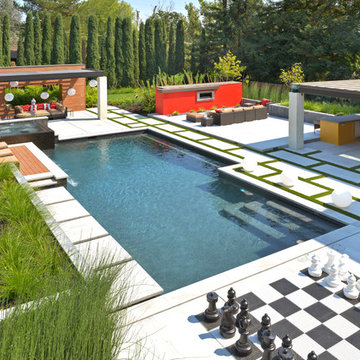
Peter Koenig Landscape Designer, Gene Radding General Contracting, Creative Environments Swimming Pool Construction
Pool - huge contemporary backyard concrete paver and custom-shaped pool idea in San Francisco
Pool - huge contemporary backyard concrete paver and custom-shaped pool idea in San Francisco
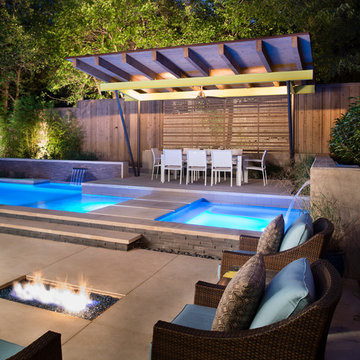
The planning phase of this modern retreat was an intense collaboration that took place over the course of more than two years. While the initial design concept exceeded the clients' expectations, it also exceeded their budget beyond the point of comfort.
The next several months were spent modifying the design, in attempts to lower the budget. Ultimately, the decision was made that they would hold off on the project until they could budget for the original design, rather than compromising the vision.
About a year later, we repeated that same process, which resulted in the same outcome. After another year-long hiatus, we met once again. We revisited design thoughts, each of us bringing to the table new ideas and options.
Each thought simply solidified the fact that the initial vision was absolutely what we all wanted to see come to fruition, and the decision was finally made to move forward.
The main challenge of the site was elevation. The Southeast corner of the lot stands 5'6" above the threshold of the rear door, while the Northeast corner dropped a full 2' below the threshold of the door.
The backyard was also long and narrow, sloping side-to-side and toward the house. The key to the design concept was to deftly place the project into the slope and utilize the elevation changes, without allowing them to dominate the yard, or overwhelm the senses.
The unseen challenge on this project came in the form of hitting every underground issue possible. We had to relocate the sewer main, the gas line, and the electrical service; and since rock was sitting about 6" below the surface, all of these had to be chiseled through many feet of dense rock, adding to our projected timeline and budget.
As you enter the space, your first stop is an outdoor living area. Smooth finished concrete, colored to match the 'Leuder' limestone coping, has a subtle saw-cut pattern aligned with the edges of the recessed fire pit.
In small spaces, it is important to consider a multi-purpose approach. So, the recessed fire pit has been fitted with an aluminum cover that allows our client to set up tables and chairs for entertaining, right over the top of the fire pit.
From here, it;s two steps up to the pool elevation, and the floating 'Leuder' limestone stepper pads that lead across the pool and hide the dam wall of the flush spa.
The main retaining wall to the Southeast is a poured concrete wall with an integrated sheer descent waterfall into the spa. To bring in some depth and texture, a 'Brownstone' ledgestone was used to face both the dropped beam on the pool, and the raised beam of the water feature wall.
The main water feature is comprised of five custom made stainless steel scuppers, supplied by a dedicated booster pump.
Colored concrete stepper pads lead to the 'Ipe' wood deck at the far end of the pool. The placement of this wood deck allowed us to minimize our use of retaining walls on the Northeast end of the yard, since it drops off over three feet below the elevation of the pool beam.
One of the most unique features on this project has to be the structure over the dining area. With a unique combination of steel and wood, the clean modern aesthetic of this structure creates a visual stamp in the space that standard structure could not accomplish.
4" steel posts, painted charcoal grey, are set on an angle, 4' into the bedrock, to anchor the structure. Steel I-beams painted in green-yellow color--aptly called "frolic"--act as the base to the hefty cedar rafters of the roof structure, which has a slight pitch toward the rear.
A hidden gutter on the back of the roof sends water down a copper rain chain, and into the drainage system. The backdrop for both this dining area , as well as the living area, is the horizontal screen panel, created with alternating sizes of cedar planks, stained to a calm hue of dove grey.
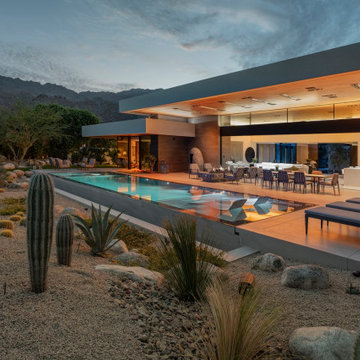
Bighorn Palm Desert modern design luxury home resort style backyard pool. Photo by William MacCollum.
Example of a huge minimalist backyard rectangular infinity pool landscaping design in Los Angeles
Example of a huge minimalist backyard rectangular infinity pool landscaping design in Los Angeles
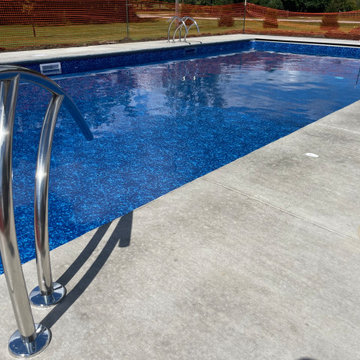
Sponsored
Pataskala, OH
Pool Professionals Ohio
Industry Leading Swimming Pool Builders in Licking County, OH
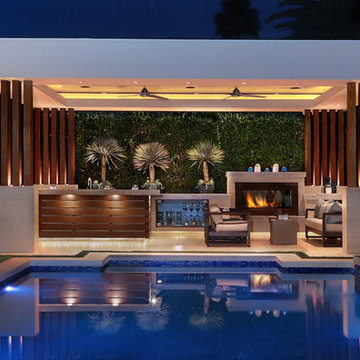
Landscape Design: AMS Landscape Design Studios, Inc. / Photography: Jeri Koegel
Example of a large trendy backyard stone and rectangular pool design in Orange County
Example of a large trendy backyard stone and rectangular pool design in Orange County

While not overly large by way of swimming purposes, the Pool allows the comfort of sunbathing on its umbrella covered wet shelf that is removable when full sunlight is required to work away those winter whites. Illuminated water runs around a wooden deck that feels as if you are floating over the pool and a submerged spa area transports you to the back of a yacht in harbor at night time.
The linear fire pit provides warmth on those rarely found winter days in Naples, yet offers nightly ambiance to the adjacent Spa or Lanai area for a focal point when enjoying the use of it. 12” x 24” Shell Stone lines the pool and lanai deck to create a tranquil pallet that moves the eye across its plain feel and focuses on the glass waterline tile and light grey glass infused pebble finish.
LED Bubblers line the submerged gas heated Spa so as to create both a sound and visual barrier to enclose the resident of this relaxation space and allow them to disappear into the warmth of the water while enjoying the ambient noise of their affects.
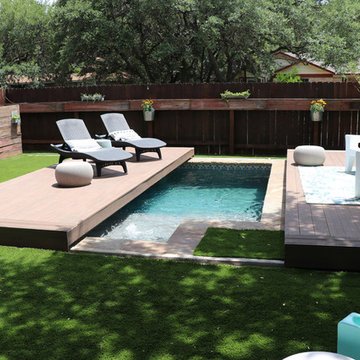
Hidden pool revealed.
Kelly Daacon
Small minimalist backyard rectangular pool photo in Austin with decking
Small minimalist backyard rectangular pool photo in Austin with decking
Pool Ideas
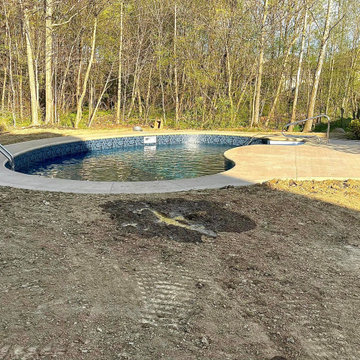
Sponsored
Pataskala, OH
Pool Professionals Ohio
Industry Leading Swimming Pool Builders in Licking County, OH
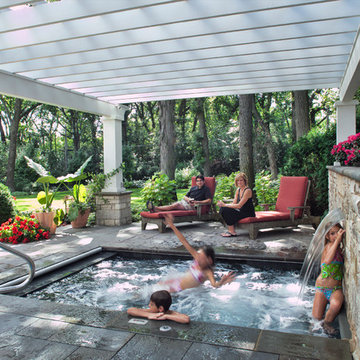
An in-ground spa features therapy jets and an automatic cover, which may be retracted incrementally to allow the water weir to function decoratively. Stone piers support painted wooden pergola supports, unifying stone and carpentry.
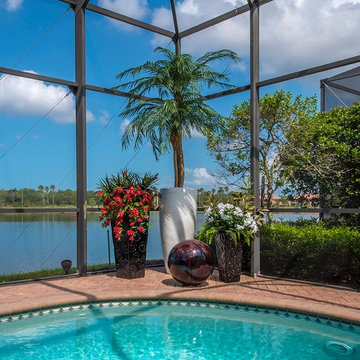
An arrangement of ceramic pots with custom designed plantings of outdoor artificial plants. This Florida pool lanai will always look good, as outdoor permanent botanicals will not look ratty, need water, or drop any petals or leaves.
Photo by Robb Thiel.
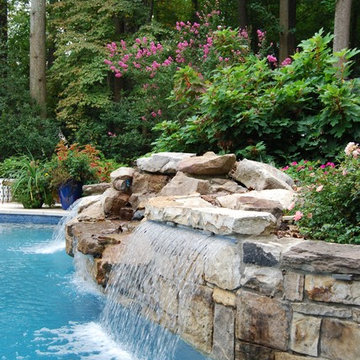
Potted plants in brightly colored cobalt containers pull the design accents together with the pool and surround. Design: Andrea Hickman of A.HICKMAN Design; Photography: Andrea Hickman
20






