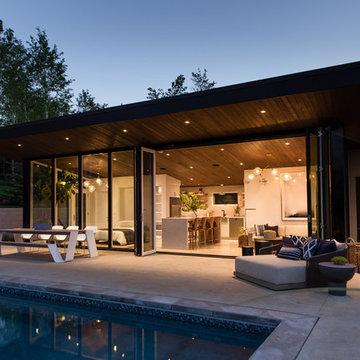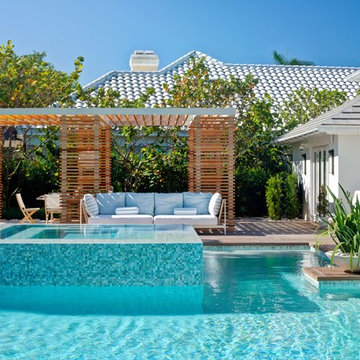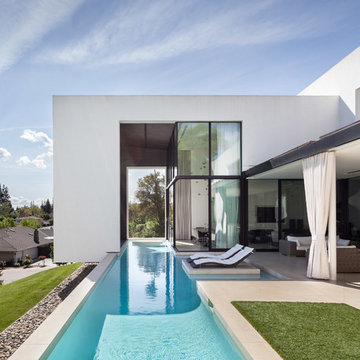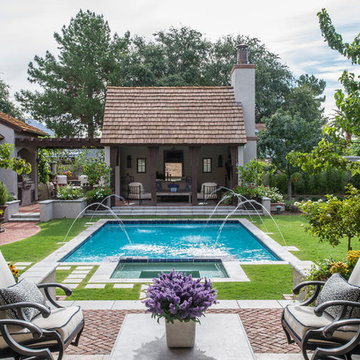Pool Ideas
Refine by:
Budget
Sort by:Popular Today
421 - 440 of 448,502 photos
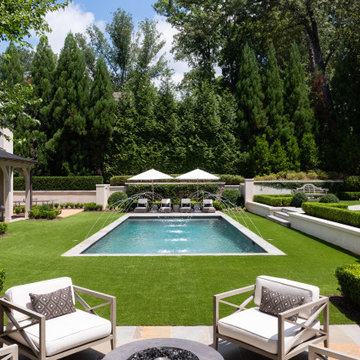
Pool fountain - huge traditional backyard stone and rectangular lap pool fountain idea in Atlanta
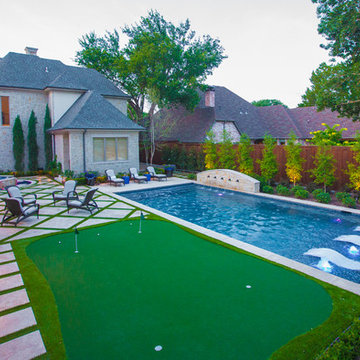
The homeowner of this traditional home requested a traditional pool and spa with a resort-like style and finishes. AquaTerra was able to create this wonderful outdoor environment with all they could have asked for.
While the pool and spa may be simple on the surface, extensive planning went into this environment to incorporate the intricate deck pattern. During site layout and during construction, extreme attention to detail was required to make sure nothing compromised the precise deck layout.
The pool is 42'x19' and includes a custom water feature wall, glass waterline tile and a fully tiled lounge with bubblers. The separate spa is fully glass tiled and is designed to be a water feature with custom spillways when not in use. LED lighting is used in both the pool and spa to create dramatic lighting that can be enjoyed at night.
The pool/spa deck is made of 2'x2' travertine stones, four to a square, creating a 4'x4' grid that is rotated 45 degrees in relation to the pool. In between all of the stones is synthetic turf that ties into the synthetic turf putting green that is adjacent to the deck. Underneath all of this decking and turf is a concrete sub-deck to support and drain the entire system.
Finishes and details that increase the aesthetic appeal for project include:
-All glass tile spa and spa basin
-Travertine deck
-Tiled sun lounge with bubblers
-Custom water feature wall
-LED lighting
-Synthetic turf
This traditional pool and all the intricate details make it a perfect environment for the homeowners to live, relax and play!
Photography: Daniel Driensky
Find the right local pro for your project
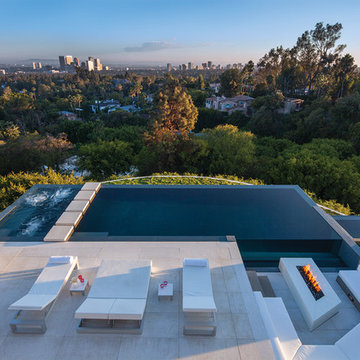
Laurel Way Beverly Hills luxury home modern hillside pool terrace with jetliner views. Photo by Art Gray Photography.
Inspiration for a huge modern backyard rectangular infinity hot tub remodel in Los Angeles
Inspiration for a huge modern backyard rectangular infinity hot tub remodel in Los Angeles
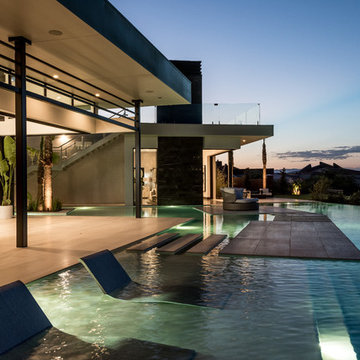
Custom Pool with Glass and Solid Stone Water Chaise
Hot tub - huge contemporary backyard concrete paver and custom-shaped infinity hot tub idea in Las Vegas
Hot tub - huge contemporary backyard concrete paver and custom-shaped infinity hot tub idea in Las Vegas

This property has a wonderful juxtaposition of modern and traditional elements, which are unified by a natural planting scheme. Although the house is traditional, the client desired some contemporary elements, enabling us to introduce rusted steel fences and arbors, black granite for the barbeque counter, and black African slate for the main terrace. An existing brick retaining wall was saved and forms the backdrop for a long fountain with two stone water sources. Almost an acre in size, the property has several destinations. A winding set of steps takes the visitor up the hill to a redwood hot tub, set in a deck amongst walls and stone pillars, overlooking the property. Another winding path takes the visitor to the arbor at the end of the property, furnished with Emu chaises, with relaxing views back to the house, and easy access to the adjacent vegetable garden.
Photos: Simmonds & Associates, Inc.
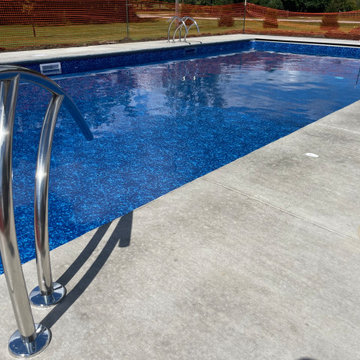
Sponsored
Pataskala, OH
Pool Professionals Ohio
Industry Leading Swimming Pool Builders in Licking County, OH
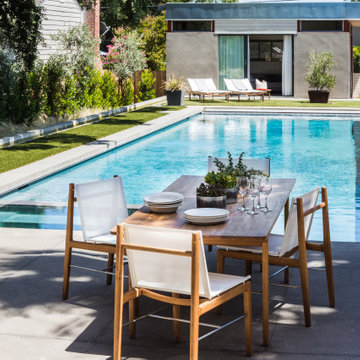
A city couple looking for a place to escape to in St. Helena, in Napa Valley, built this modern home, designed by Butler Armsden Architects. The double height main room of the house is a living room, breakfast room and kitchen. It opens through sliding doors to an outdoor dining room and lounge. We combined their treasured family heirlooms with sleek furniture to create an eclectic and relaxing sanctuary.
---
Project designed by ballonSTUDIO. They discreetly tend to the interior design needs of their high-net-worth individuals in the greater Bay Area and to their second home locations.
For more about ballonSTUDIO, see here: https://www.ballonstudio.com/
To learn more about this project, see here: https://www.ballonstudio.com/st-helena-sanctuary
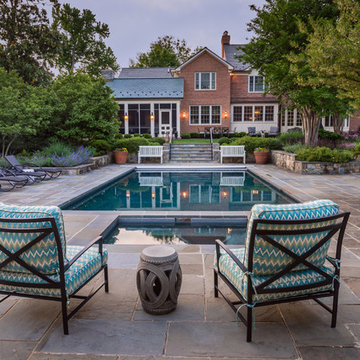
©Melissa Clark Photography. All rights reserved.
Example of a large transitional backyard stone and rectangular lap pool design in DC Metro
Example of a large transitional backyard stone and rectangular lap pool design in DC Metro

This Livingston, New Jersey homeowner contacted CLC Landscape Design looking for a backyard that would function as a space for their young family to relax and play while also being a space to entertain family and friends.
Luckily for us, their backyard was a blank slate with little more than overgrown grass and some trees occupying the backyard. To meet both of the client's needs, a space that's functional for the family and for entertaining, we designed a backyard with multiple spaces.
First, we designed a deck off the back of the house. The composite deck contains an outdoor gas firepit as well as a built-in outdoor BBQ. As you descend from the deck onto the patio, there is a hot tub near the pool. Techo-Bloc Blu 60 Smooth in shale grey was chosen for the pool patio.
To go along with the architectural aesthetic of the home, we designed a rectangular vinyl-liner swimming pool with a pavilion aligned to the center axis of the pool. The pavilion includes a ceiling fan, ceiling lights, an outdoor television, and a bar. At 20' x 14', the pavilion is spacious enough for multiple chairs, outdoor sofas, and a small table.
To finish off the pool area, we selected a variety of plants to provide multiple seasons of interest. Some clients are indifferent when it comes to the plant palette. Others, like this client, share our passion for plants. As such, we worked closely with the homeowner on selecting the plants.
As you leave the pool area, there is a lawn area behind and next to it. We selected a spot near the pool area for a playset for the homeowner's children. It is close enough to the pool area that the parents can keep an eye on their children, but also far enough away so the adults can relax while their children play.
We'd be remiss if we failed to acknowledge the exquisite taste of the homeowner in selecting all the patio and deck furniture. We love everything the homeowner selected and think it all perfectly compliments our landscape design.
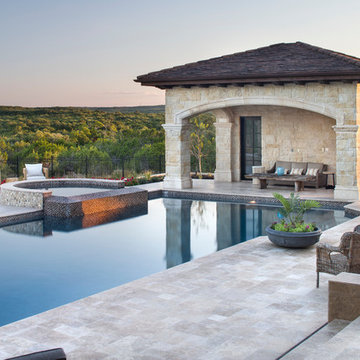
Photography: Piston Design
Inspiration for a huge mediterranean backyard tile and rectangular pool house remodel in Austin
Inspiration for a huge mediterranean backyard tile and rectangular pool house remodel in Austin
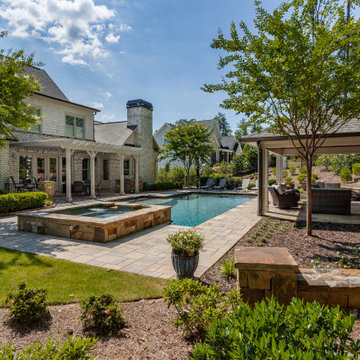
This active family invited us into their Milton home to help create a poolside paradise that would serve as a multifunctional outdoor living space that could be used for year-round enjoyment.
The stunning rectangular swimming pool anchors the center of the backyard and features a raised spa with dual cascading waterfalls and a large tanning ledge perfect for cooling off during those lazy days of summer. The classic style covered cabana sits poolside and houses an impressive, outdoor stacked stone fireplace with mounted tv, a vaulted tongue and groove ceiling and an outdoor living room perfect for hosting family and friends.
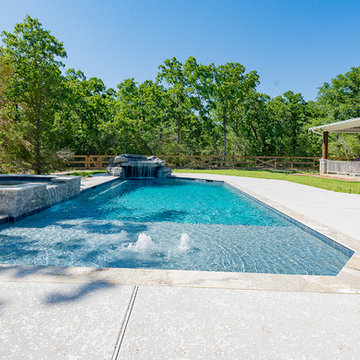
A geometric pool with a spa and a grotto water feature. Travertine is the coping and Pebble Tech is the finish in the pool.
Hot tub - large modern backyard concrete and custom-shaped hot tub idea in Other
Hot tub - large modern backyard concrete and custom-shaped hot tub idea in Other
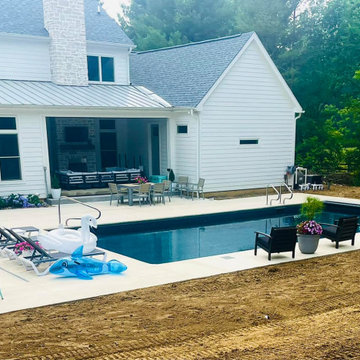
Sponsored
Pataskala, OH
Pool Professionals Ohio
Industry Leading Swimming Pool Builders in Licking County, OH
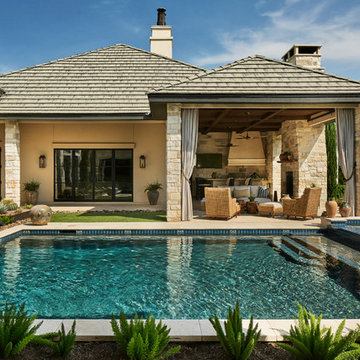
Matthew Niemann
Pool - mediterranean backyard rectangular pool idea in Other
Pool - mediterranean backyard rectangular pool idea in Other
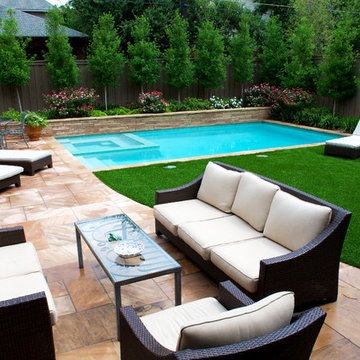
Inspiration for a small transitional backyard stone and rectangular hot tub remodel in Dallas
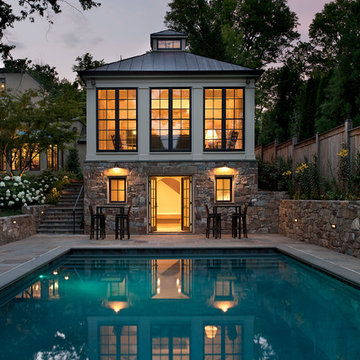
Photo by Paul Burk
Pool house - traditional stone and rectangular pool house idea in DC Metro
Pool house - traditional stone and rectangular pool house idea in DC Metro
Pool Ideas
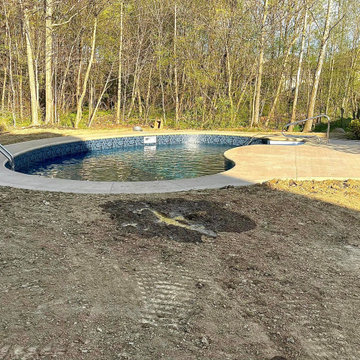
Sponsored
Pataskala, OH
Pool Professionals Ohio
Industry Leading Swimming Pool Builders in Licking County, OH
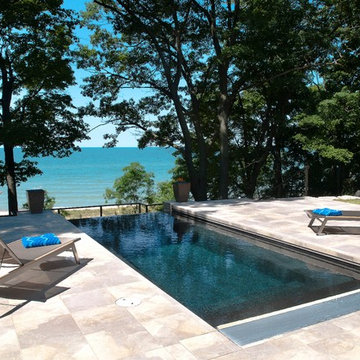
Photography by Chuck Heiney
Example of a mountain style backyard rectangular infinity pool design in Grand Rapids
Example of a mountain style backyard rectangular infinity pool design in Grand Rapids
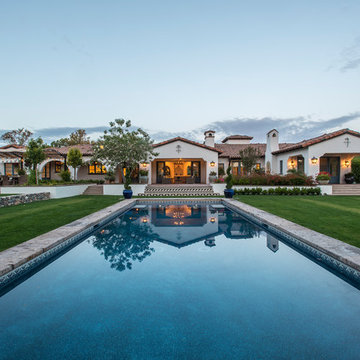
The landscape of this home honors the formality of Spanish Colonial / Santa Barbara Style early homes in the Arcadia neighborhood of Phoenix. By re-grading the lot and allowing for terraced opportunities, we featured a variety of hardscape stone, brick, and decorative tiles that reinforce the eclectic Spanish Colonial feel. Cantera and La Negra volcanic stone, brick, natural field stone, and handcrafted Spanish decorative tiles are used to establish interest throughout the property.
A front courtyard patio includes a hand painted tile fountain and sitting area near the outdoor fire place. This patio features formal Boxwood hedges, Hibiscus, and a rose garden set in pea gravel.
The living room of the home opens to an outdoor living area which is raised three feet above the pool. This allowed for opportunity to feature handcrafted Spanish tiles and raised planters. The side courtyard, with stepping stones and Dichondra grass, surrounds a focal Crape Myrtle tree.
One focal point of the back patio is a 24-foot hand-hammered wrought iron trellis, anchored with a stone wall water feature. We added a pizza oven and barbecue, bistro lights, and hanging flower baskets to complete the intimate outdoor dining space.
Project Details:
Landscape Architect: Greey|Pickett
Architect: Higgins Architects
Landscape Contractor: Premier Environments
Photography: Scott Sandler
22






