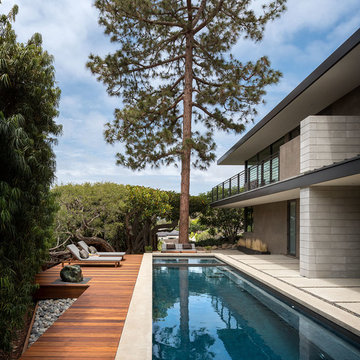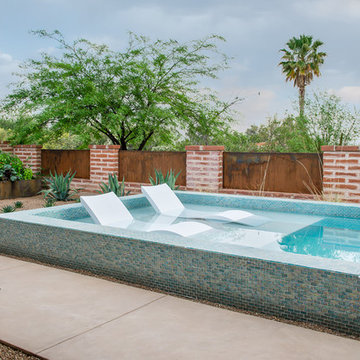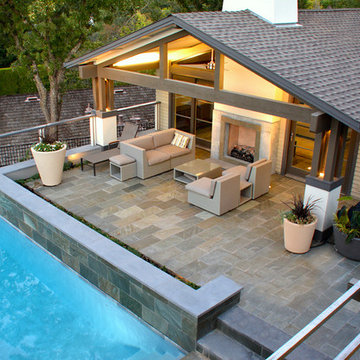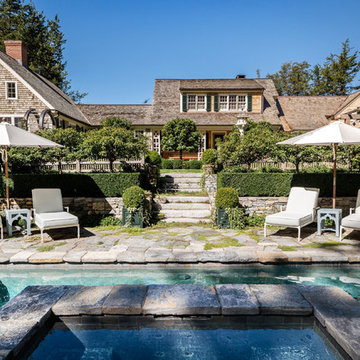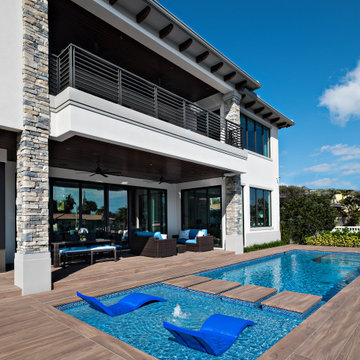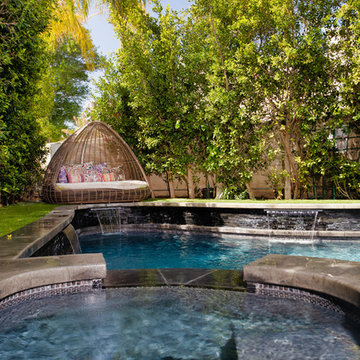Pool Ideas
Refine by:
Budget
Sort by:Popular Today
401 - 420 of 448,605 photos
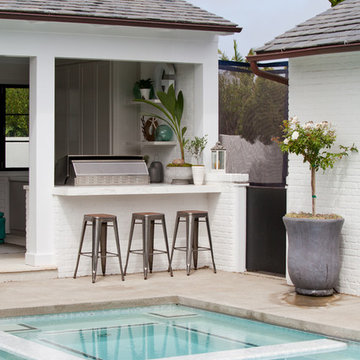
photos by
Trina Roberts
949.395.8341
trina@grinphotography.com
www.grinphotography.com
Inspiration for a coastal backyard rectangular pool remodel in Orange County
Inspiration for a coastal backyard rectangular pool remodel in Orange County

Photography: Morgan Howarth. Landscape Architect: Howard Cohen, Surrounds Inc.
Large elegant backyard concrete paver and rectangular lap pool house photo in DC Metro
Large elegant backyard concrete paver and rectangular lap pool house photo in DC Metro
Find the right local pro for your project
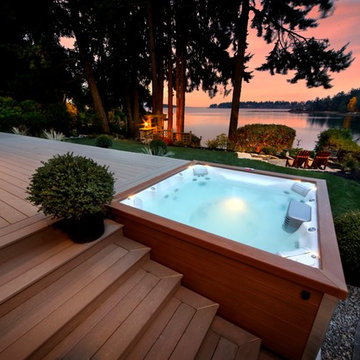
Mid-sized arts and crafts backyard rectangular aboveground hot tub photo in Portland with decking
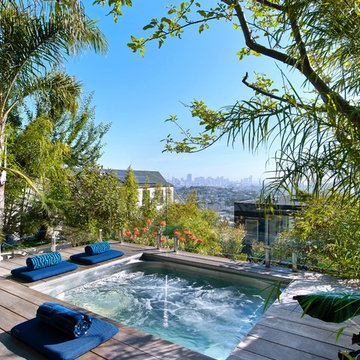
Inspiration for a contemporary rectangular hot tub remodel in San Francisco with decking
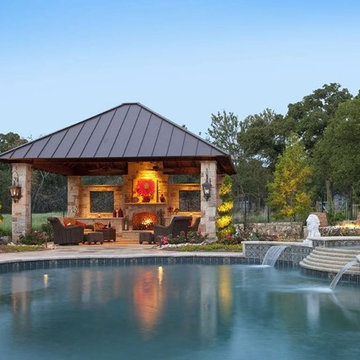
Custom built arbors are the first step in transforming your back yard into a useable area. A properly built arbor will provide the necessary retreat from the hot summer sun as well as creating a nice cozy feel in the evenings. Strategically placed lighting, fans, heaters and misters allow for year round use of your living area.
Originally called summerhouses, cabanas have emerged as one of today’s most desired outdoor living requirements. We create structures that serve as great gathering places including grill stations, fireplaces and even that special place for the TV.
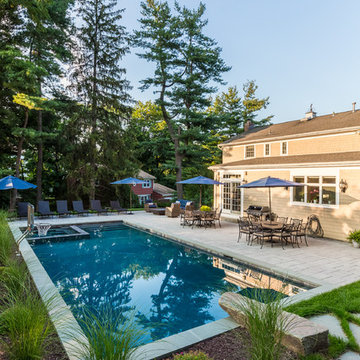
Whitewater Imagery
Example of a large classic backyard stone and rectangular lap hot tub design in New York
Example of a large classic backyard stone and rectangular lap hot tub design in New York
Reload the page to not see this specific ad anymore
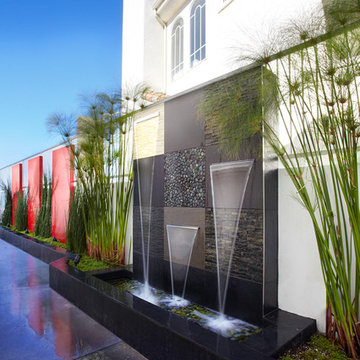
This sideyard is a what they see from their kitchen, informal and formal dining windows. It is just heaven to see instead of the railings and walls.
Photo Credit: Coy Gutierrez
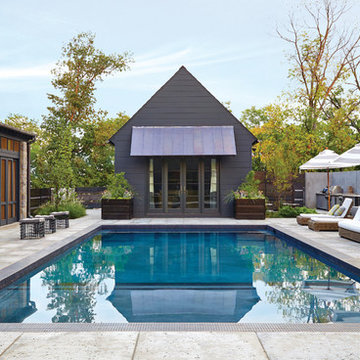
Architect: Blaine Bonadies, Bonadies Architect
Photography By: Jean Allsopp Photography
“Just as described, there is an edgy, irreverent vibe here, but the result has an appropriate stature and seriousness. Love the overscale windows. And the outdoor spaces are so great.”
Situated atop an old Civil War battle site, this new residence was conceived for a couple with southern values and a rock-and-roll attitude. The project consists of a house, a pool with a pool house and a renovated music studio. A marriage of modern and traditional design, this project used a combination of California redwood siding, stone and a slate roof with flat-seam lead overhangs. Intimate and well planned, there is no space wasted in this home. The execution of the detail work, such as handmade railings, metal awnings and custom windows jambs, made this project mesmerizing.
Cues from the client and how they use their space helped inspire and develop the initial floor plan, making it live at a human scale but with dramatic elements. Their varying taste then inspired the theme of traditional with an edge. The lines and rhythm of the house were simplified, and then complemented with some key details that made the house a juxtaposition of styles.
The wood Ultimate Casement windows were all standard sizes. However, there was a desire to make the windows have a “deep pocket” look to create a break in the facade and add a dramatic shadow line. Marvin was able to customize the jambs by extruding them to the exterior. They added a very thin exterior profile, which negated the need for exterior casing. The same detail was in the stone veneers and walls, as well as the horizontal siding walls, with no need for any modification. This resulted in a very sleek look.
MARVIN PRODUCTS USED:
Marvin Ultimate Casement Window
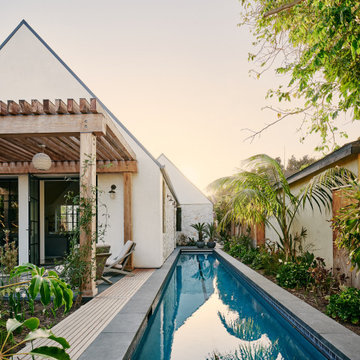
Rather than starting with an outcome in mind, this 1,400 square foot residence began from a polemic place - exploring shared conviction regarding the concentrated power of living with a smaller footprint. From the gabled silhouette to passive ventilation, the home captures the nostalgia for the past with the sustainable practices of the future.
While the exterior materials contrast a calm, minimal palette with the sleek lines of the gabled silhouette, the interior spaces embody a playful, artistic spirit. From the hand painted De Gournay wallpaper in the master bath to the rugged texture of the over-grouted limestone and Portuguese cobblestones, the home is an experience that encapsulates the unexpected and the timeless.
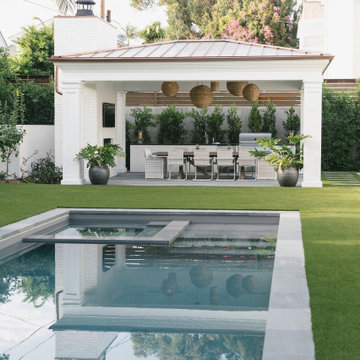
Burdge Architects Palisades Traditional Home
Example of a mid-sized beach style backyard concrete paver and rectangular lap pool design in Los Angeles
Example of a mid-sized beach style backyard concrete paver and rectangular lap pool design in Los Angeles
Reload the page to not see this specific ad anymore
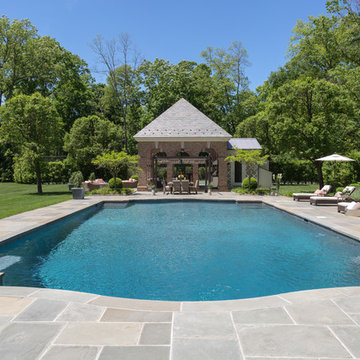
Pool house - large traditional backyard tile and rectangular lap pool house idea in New York
Pool Ideas
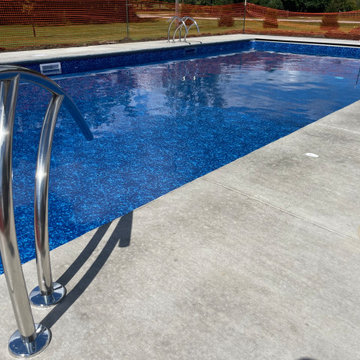
Sponsored
Pataskala, OH
Pool Professionals Ohio
Industry Leading Swimming Pool Builders in Licking County, OH
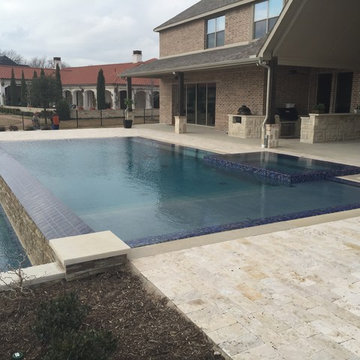
Perimeter over flow pool with a negative edge pool and spa
Example of a large minimalist backyard stone and rectangular infinity hot tub design in Dallas
Example of a large minimalist backyard stone and rectangular infinity hot tub design in Dallas
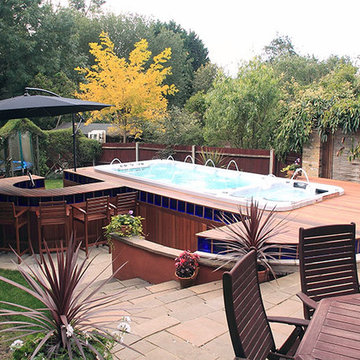
Mid-sized minimalist backyard rectangular hot tub photo in Orange County with decking
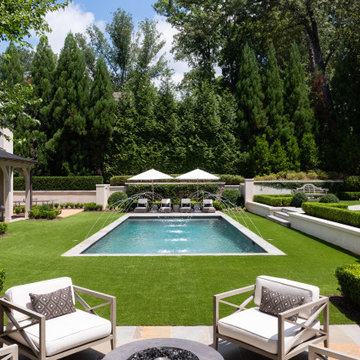
Pool fountain - huge traditional backyard stone and rectangular lap pool fountain idea in Atlanta
21






