Porcelain Tile Bath Ideas
Refine by:
Budget
Sort by:Popular Today
381 - 400 of 161,077 photos
Item 1 of 2

Example of a mid-sized classic master beige tile, brown tile and porcelain tile travertine floor and beige floor bathroom design in Other with flat-panel cabinets, dark wood cabinets, a two-piece toilet, beige walls, an undermount sink and granite countertops

The master bedroom features an MTI acrylic shower pan with teak wood insert. The bath shower valve and faucet are by Brizo, the Litze collection. The floating vanity cabinet is walnut veneer, with ColorQuartz Cotton White.
Christopher Wright, CR

Colin Price Photography
Inspiration for a mid-sized transitional master white tile and porcelain tile marble floor and black floor bathroom remodel in San Francisco with shaker cabinets, black cabinets, a one-piece toilet, white walls, an undermount sink, quartz countertops and white countertops
Inspiration for a mid-sized transitional master white tile and porcelain tile marble floor and black floor bathroom remodel in San Francisco with shaker cabinets, black cabinets, a one-piece toilet, white walls, an undermount sink, quartz countertops and white countertops

Small powder room with a bold impact and color palette.
Example of a small trendy pink tile and porcelain tile powder room design in Orange County with open cabinets, light wood cabinets, white countertops and a floating vanity
Example of a small trendy pink tile and porcelain tile powder room design in Orange County with open cabinets, light wood cabinets, white countertops and a floating vanity

Robert Brittingham|RJN Imaging
Builder: The Thomas Group
Staging: Open House LLC
Inspiration for a small contemporary gray tile and porcelain tile light wood floor and beige floor powder room remodel in Seattle with shaker cabinets, gray cabinets, gray walls, an undermount sink and solid surface countertops
Inspiration for a small contemporary gray tile and porcelain tile light wood floor and beige floor powder room remodel in Seattle with shaker cabinets, gray cabinets, gray walls, an undermount sink and solid surface countertops

Example of a large trendy master white tile and porcelain tile beige floor and concrete floor bathroom design in Los Angeles with flat-panel cabinets, dark wood cabinets, gray walls, a hinged shower door, an undermount sink and solid surface countertops

Inspiration for a mid-sized transitional master white tile and porcelain tile vinyl floor and gray floor bathroom remodel in St Louis with shaker cabinets, dark wood cabinets, a two-piece toilet, beige walls, an undermount sink, granite countertops and a hinged shower door
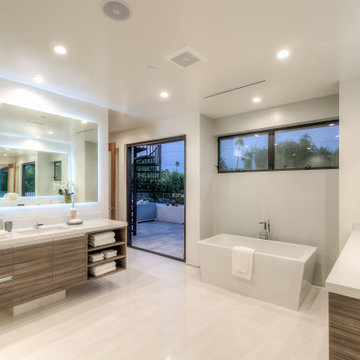
modern bathroom complete with a his and her vanity with backlit mirrors and a walk in shower.
Bathroom - large contemporary master white tile and porcelain tile porcelain tile, white floor and single-sink bathroom idea in Los Angeles with flat-panel cabinets, medium tone wood cabinets, a one-piece toilet, white walls, an undermount sink, quartz countertops, a hinged shower door, white countertops and a floating vanity
Bathroom - large contemporary master white tile and porcelain tile porcelain tile, white floor and single-sink bathroom idea in Los Angeles with flat-panel cabinets, medium tone wood cabinets, a one-piece toilet, white walls, an undermount sink, quartz countertops, a hinged shower door, white countertops and a floating vanity
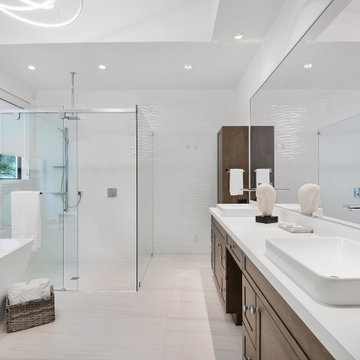
this home is a unique blend of a transitional exterior and a contemporary interior
Example of a mid-sized trendy master gray tile and porcelain tile porcelain tile, white floor, double-sink and tray ceiling bathroom design in Miami with flat-panel cabinets, light wood cabinets, a one-piece toilet, white walls, a vessel sink, quartz countertops, white countertops and a freestanding vanity
Example of a mid-sized trendy master gray tile and porcelain tile porcelain tile, white floor, double-sink and tray ceiling bathroom design in Miami with flat-panel cabinets, light wood cabinets, a one-piece toilet, white walls, a vessel sink, quartz countertops, white countertops and a freestanding vanity
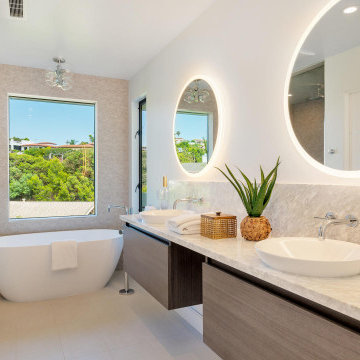
Large trendy master gray tile and porcelain tile porcelain tile, gray floor and double-sink bathroom photo in San Diego with flat-panel cabinets, medium tone wood cabinets, white walls, a vessel sink, marble countertops, a hinged shower door, gray countertops and a floating vanity

Tony Soluri
Powder room - mid-sized modern gray tile and porcelain tile light wood floor powder room idea in Chicago with gray walls and an integrated sink
Powder room - mid-sized modern gray tile and porcelain tile light wood floor powder room idea in Chicago with gray walls and an integrated sink
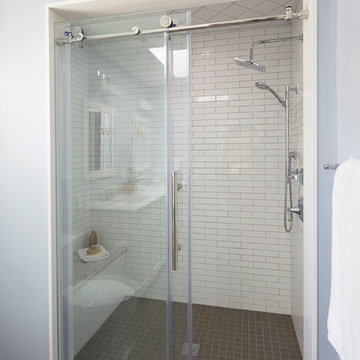
WATCH the time lapse video of this kitchen remodel: https://youtu.be/caemXXlauLU
Free ebook, Creating the Ideal Kitchen. DOWNLOAD NOW
This Glen Ellyn homeowner came to us, frustrated with the layout and size of their current kitchen, looking for help generating ideas for how to maximize functionality within the constraints of the space. After visiting with them and seeing the home’s layout, I realized that looking at the bigger picture of how they used the entire first floor might bring us some dramatic solutions. We ended up flipping the kitchen and family room and taking down the wall separating the two creating one big open floor plan for the family to enjoy. There is still a visual separation between the rooms because of their different lengths and the overall space now relates nicely to the dining room which was also opened up to both rooms.
The new kitchen is an L-shaped space that is no longer cramped and small and is truly a cook’s dream. The fridge is on one end, a large cooktop and sink are located along the main perimeter and double ovens located at the end of the “L” complete the layout. Ample work surface along the perimeter and on the large island makes entertaining a breeze. An existing door to the patio remains, floods the room with light and provides easy access to the existing outdoor deck for entertaining and grilling.
White cabinetry with quartz countertops, Carrera marble backsplash tile and a contrasting gray island give the space a clean and modern feel. The gray pendant lights and stainless appliances bring a slight industrial feel to the space letting you know that some serious cooking will take place here.
Once we had their Dream Kitchen design completed, the homeowners decided to tackle another project at the same time. We made plans to create a master suite upstairs by combining two existing bedrooms into a larger bedroom, bathroom and walk-in closet. The existing spaces were not overly large so getting everything on the wish list into the design was a challenge. In the end, we came up with a design that works. The two bedrooms were adjoined, one wall moved back slightly to make for a slightly larger bedroom, and the remaining space was allotted to the new bathroom and a walk in closet.
The bathroom consists of a double vanity and a large shower with a barn door shower door. A skylight brings light into the space and helps make it feel larger and more open. The new walk-in closet is accessible through the bathroom, and we even managed to fit in a small entry vestibule that houses some additional storage and makes a nice transition from the hallway. A white vanity, Carrera tops and gray floor tile make for a serene space that feels just right for this home.
Designed by: Susan Klimala, CKD, CBD
Photography by: Mike Kaskel
For more information on kitchen and bath design ideas go to: www.kitchenstudio-ge.com
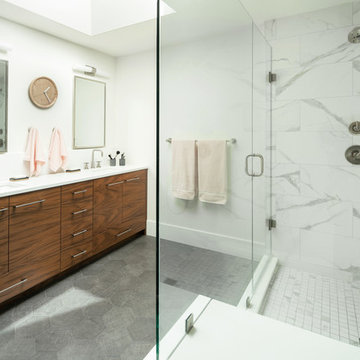
Bathroom - country master porcelain tile porcelain tile and gray floor bathroom idea in Denver with flat-panel cabinets, medium tone wood cabinets, white walls, an undermount sink, quartz countertops, a hinged shower door and white countertops

This 1970 original beach home needed a full remodel. All plumbing and electrical, all ceilings and drywall, as well as the bathrooms, kitchen and other cosmetic surfaces. The light grey and blue palate is perfect for this beach cottage. The modern touches and high end finishes compliment the design and balance of this space.
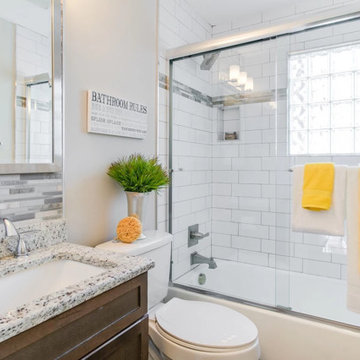
Example of a mid-sized transitional 3/4 white tile and porcelain tile bathroom design in Richmond with shaker cabinets, dark wood cabinets, a one-piece toilet, gray walls, an undermount sink and granite countertops
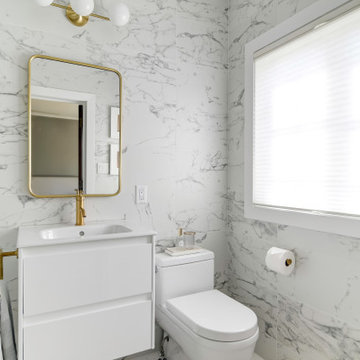
Light filtering cellular shades allow natural light in, while providing privacy
Inspiration for a small contemporary master porcelain tile marble floor bathroom remodel in Minneapolis with flat-panel cabinets, a two-piece toilet and an integrated sink
Inspiration for a small contemporary master porcelain tile marble floor bathroom remodel in Minneapolis with flat-panel cabinets, a two-piece toilet and an integrated sink
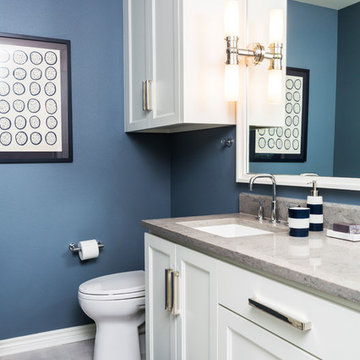
After purchasing this home my clients wanted to update the house to their lifestyle and taste. We remodeled the home to enhance the master suite, all bathrooms, paint, lighting, and furniture.
Photography: Michael Wiltbank
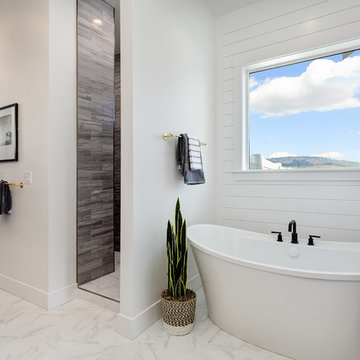
Large cottage master white tile and porcelain tile marble floor and white floor bathroom photo in Boise with shaker cabinets, medium tone wood cabinets, white walls, an undermount sink, quartz countertops and white countertops
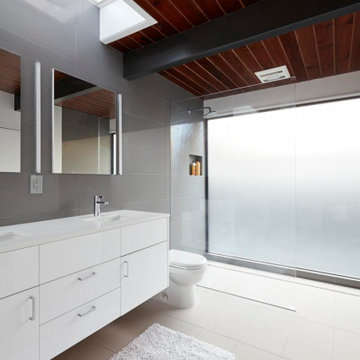
Bathroom - large 1950s master gray tile and porcelain tile porcelain tile, beige floor, double-sink and wood ceiling bathroom idea in San Francisco with flat-panel cabinets, white cabinets, a two-piece toilet, an undermount sink, white countertops, a niche and a floating vanity
Porcelain Tile Bath Ideas
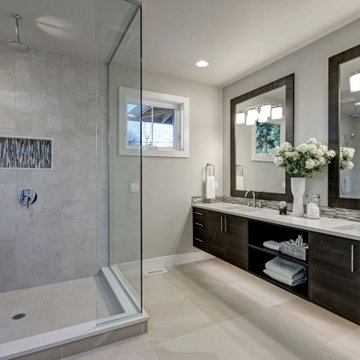
Large trendy master gray tile and porcelain tile porcelain tile, beige floor and double-sink bathroom photo in Houston with flat-panel cabinets, dark wood cabinets, gray walls, an undermount sink, a hinged shower door, gray countertops, a niche and a floating vanity
20







