Huge Porcelain Tile Bath Ideas
Refine by:
Budget
Sort by:Popular Today
1 - 20 of 3,667 photos
Item 1 of 3

Large and modern master bathroom primary bathroom. Grey and white marble paired with warm wood flooring and door. Expansive curbless shower and freestanding tub sit on raised platform with LED light strip. Modern glass pendants and small black side table add depth to the white grey and wood bathroom. Large skylights act as modern coffered ceiling flooding the room with natural light.
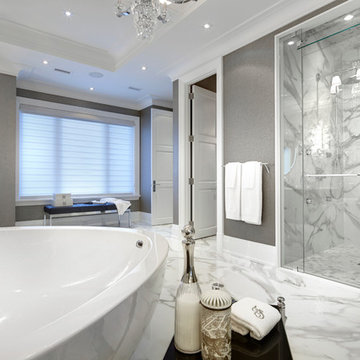
Flora Di Menna Design designed this stunning bathroom using the Real Calcutta polished porcelain tile. As durable as it is beautiful.
Bathroom - huge transitional master white tile and porcelain tile porcelain tile bathroom idea in Detroit with a vessel sink, furniture-like cabinets, medium tone wood cabinets, marble countertops, a one-piece toilet and multicolored walls
Bathroom - huge transitional master white tile and porcelain tile porcelain tile bathroom idea in Detroit with a vessel sink, furniture-like cabinets, medium tone wood cabinets, marble countertops, a one-piece toilet and multicolored walls
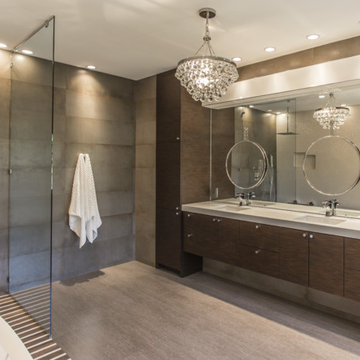
This West University Master Bathroom remodel was quite the challenge. Our design team rework the walls in the space along with a structural engineer to create a more even flow. In the begging you had to walk through the study off master to get to the wet room. We recreated the space to have a unique modern look. The custom vanity is made from Tree Frog Veneers with countertops featuring a waterfall edge. We suspended overlapping circular mirrors with a tiled modular frame. The tile is from our beloved Porcelanosa right here in Houston. The large wall tiles completely cover the walls from floor to ceiling . The freestanding shower/bathtub combination features a curbless shower floor along with a linear drain. We cut the wood tile down into smaller strips to give it a teak mat affect. The wet room has a wall-mount toilet with washlet. The bathroom also has other favorable features, we turned the small study off the space into a wine / coffee bar with a pull out refrigerator drawer.
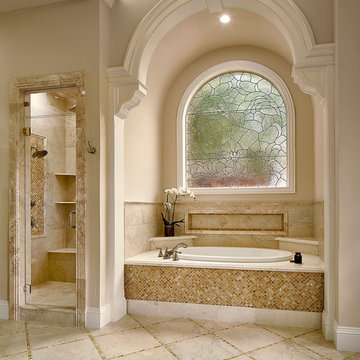
Master bath redesign in Plano TX by USI Design & Remodeling.
Example of a huge classic master beige tile and porcelain tile ceramic tile bathroom design in Dallas with beige cabinets, beige walls, an undermount sink and marble countertops
Example of a huge classic master beige tile and porcelain tile ceramic tile bathroom design in Dallas with beige cabinets, beige walls, an undermount sink and marble countertops
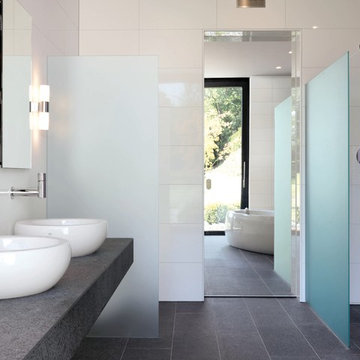
Huge trendy master gray tile, white tile and porcelain tile porcelain tile bathroom photo in New York with a vessel sink, white walls, concrete countertops and gray countertops

Flooring: SOHO: - Elementary Mica - Color: Matte
Shower Walls: Elysium - Color: Calacatta Dorado Polished
Shower Wall Niche Accent: - Bedrosians - Ferrara Honed Chevron Marble Mosaic Tile in Nero
Shower Floor: Elysium - Color: Calacatta Dorado 3”x3” Hex Mosaic
Cabinet: Homecrest - Door Style: Chalet - Color: Maple Fallow
Hardware: - Top Knobs - Davenport - Honey Bronze
Countertop: Quartz - Calafata Oro
Glass Enclosure: Frameless 3/8” Clear Tempered Glass
Designer: Noelle Garrison
Installation: J&J Carpet One Floor and Home
Photography: Trish Figari, LLC
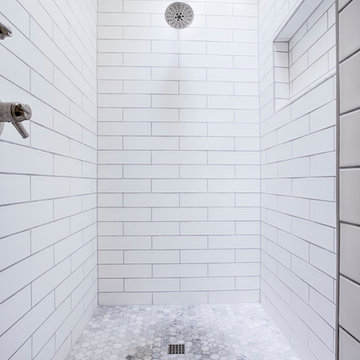
Shane Baker Studios
SOLLiD Select Series - Newport Cabinets in White
Bathroom - huge transitional master brown tile and porcelain tile porcelain tile bathroom idea in Phoenix with shaker cabinets, white cabinets, a two-piece toilet, gray walls, an undermount sink and quartzite countertops
Bathroom - huge transitional master brown tile and porcelain tile porcelain tile bathroom idea in Phoenix with shaker cabinets, white cabinets, a two-piece toilet, gray walls, an undermount sink and quartzite countertops

With adjacent neighbors within a fairly dense section of Paradise Valley, Arizona, C.P. Drewett sought to provide a tranquil retreat for a new-to-the-Valley surgeon and his family who were seeking the modernism they loved though had never lived in. With a goal of consuming all possible site lines and views while maintaining autonomy, a portion of the house — including the entry, office, and master bedroom wing — is subterranean. This subterranean nature of the home provides interior grandeur for guests but offers a welcoming and humble approach, fully satisfying the clients requests.
While the lot has an east-west orientation, the home was designed to capture mainly north and south light which is more desirable and soothing. The architecture’s interior loftiness is created with overlapping, undulating planes of plaster, glass, and steel. The woven nature of horizontal planes throughout the living spaces provides an uplifting sense, inviting a symphony of light to enter the space. The more voluminous public spaces are comprised of stone-clad massing elements which convert into a desert pavilion embracing the outdoor spaces. Every room opens to exterior spaces providing a dramatic embrace of home to natural environment.
Grand Award winner for Best Interior Design of a Custom Home
The material palette began with a rich, tonal, large-format Quartzite stone cladding. The stone’s tones gaveforth the rest of the material palette including a champagne-colored metal fascia, a tonal stucco system, and ceilings clad with hemlock, a tight-grained but softer wood that was tonally perfect with the rest of the materials. The interior case goods and wood-wrapped openings further contribute to the tonal harmony of architecture and materials.
Grand Award Winner for Best Indoor Outdoor Lifestyle for a Home This award-winning project was recognized at the 2020 Gold Nugget Awards with two Grand Awards, one for Best Indoor/Outdoor Lifestyle for a Home, and another for Best Interior Design of a One of a Kind or Custom Home.
At the 2020 Design Excellence Awards and Gala presented by ASID AZ North, Ownby Design received five awards for Tonal Harmony. The project was recognized for 1st place – Bathroom; 3rd place – Furniture; 1st place – Kitchen; 1st place – Outdoor Living; and 2nd place – Residence over 6,000 square ft. Congratulations to Claire Ownby, Kalysha Manzo, and the entire Ownby Design team.
Tonal Harmony was also featured on the cover of the July/August 2020 issue of Luxe Interiors + Design and received a 14-page editorial feature entitled “A Place in the Sun” within the magazine.
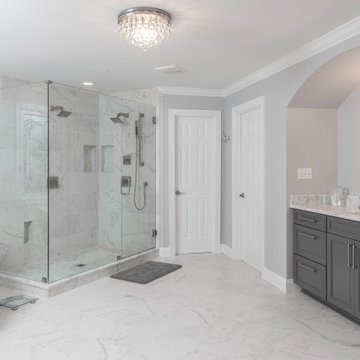
Expansive Posh Master Bath
Alpharetta GA
The posh result of this once dated expansive master bathroom is amazing. A large 69” Torben Free Standing Tub and double shower are certain to provide our homeowner with total relaxation. White Carrera tiles are showcased throughout the room and are contrasted by the Grey Dot Basketweave accents in the niches and shower floor. Kohler fixtures, Waypoint Cabinetry in Boulder finish and Shadow Storm Marble countertops have elevated this space into a light and airy luxurious space.

Bathroom - huge transitional master gray tile and porcelain tile gray floor bathroom idea in DC Metro with shaker cabinets, white cabinets, gray walls, an undermount sink, a hinged shower door and white countertops

This Master Suite while being spacious, was poorly planned in the beginning. Master Bathroom and Walk-in Closet were small relative to the Bedroom size. Bathroom, being a maze of turns, offered a poor traffic flow. It only had basic fixtures and was never decorated to look like a living space. Geometry of the Bedroom (long and stretched) allowed to use some of its' space to build two Walk-in Closets while the original walk-in closet space was added to adjacent Bathroom. New Master Bathroom layout has changed dramatically (walls, door, and fixtures moved). The new space was carefully planned for two people using it at once with no sacrifice to the comfort. New shower is huge. It stretches wall-to-wall and has a full length bench with granite top. Frame-less glass enclosure partially sits on the tub platform (it is a drop-in tub). Tiles on the walls and on the floor are of the same collection. Elegant, time-less, neutral - something you would enjoy for years. This selection leaves no boundaries on the decor. Beautiful open shelf vanity cabinet was actually made by the Home Owners! They both were actively involved into the process of creating their new oasis. New Master Suite has two separate Walk-in Closets. Linen closet which used to be a part of the Bathroom, is now accessible from the hallway. Master Bedroom, still big, looks stunning. It reflects taste and life style of the Home Owners and blends in with the overall style of the House. Some of the furniture in the Bedroom was also made by the Home Owners.

We removed the long wall of mirrors and moved the tub into the empty space at the left end of the vanity. We replaced the carpet with a beautiful and durable Luxury Vinyl Plank. We simply refaced the double vanity with a shaker style.
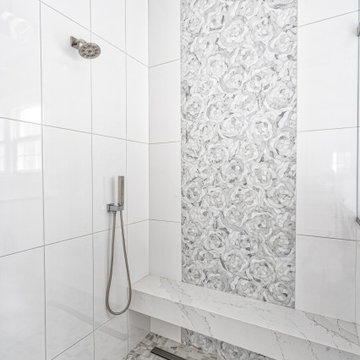
Curbless shower with rainhead, floating bench, linear drain and a large niche for shower items.
Photography by Chris Veith
Example of a huge transitional master white tile and porcelain tile marble floor bathroom design in New York with shaker cabinets, white cabinets, a bidet, beige walls, an undermount sink, quartzite countertops, a hinged shower door and white countertops
Example of a huge transitional master white tile and porcelain tile marble floor bathroom design in New York with shaker cabinets, white cabinets, a bidet, beige walls, an undermount sink, quartzite countertops, a hinged shower door and white countertops
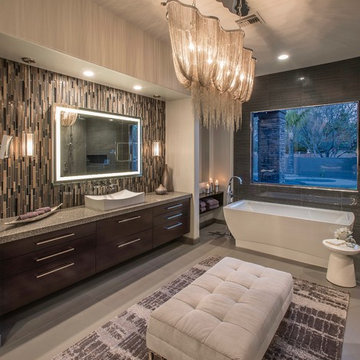
Sandler Photography
Bathroom - huge contemporary master gray tile and porcelain tile porcelain tile and gray floor bathroom idea in Phoenix with flat-panel cabinets, medium tone wood cabinets, gray walls, a vessel sink and quartz countertops
Bathroom - huge contemporary master gray tile and porcelain tile porcelain tile and gray floor bathroom idea in Phoenix with flat-panel cabinets, medium tone wood cabinets, gray walls, a vessel sink and quartz countertops

Sweetlake Interior Design Houston TX, Kenny Fenton, Lori Toups Fenton
Bathroom - huge transitional master white tile and porcelain tile porcelain tile and white floor bathroom idea with gray cabinets, a wall-mount toilet, white walls, a drop-in sink, marble countertops and a hinged shower door
Bathroom - huge transitional master white tile and porcelain tile porcelain tile and white floor bathroom idea with gray cabinets, a wall-mount toilet, white walls, a drop-in sink, marble countertops and a hinged shower door
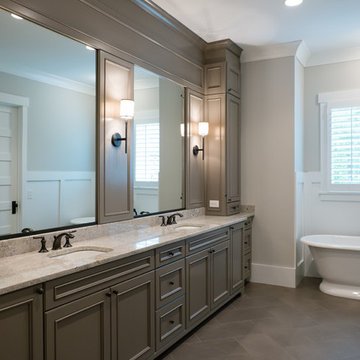
Jason Satterwhite Photography
Huge country master gray tile and porcelain tile porcelain tile freestanding bathtub photo in Charlotte with an undermount sink, recessed-panel cabinets, granite countertops, a two-piece toilet, gray walls and gray cabinets
Huge country master gray tile and porcelain tile porcelain tile freestanding bathtub photo in Charlotte with an undermount sink, recessed-panel cabinets, granite countertops, a two-piece toilet, gray walls and gray cabinets
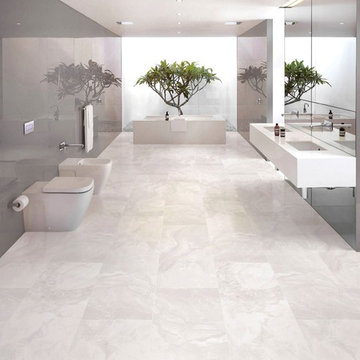
Huge minimalist master gray tile and porcelain tile porcelain tile and white floor bathroom photo in Miami with quartz countertops, an undermount tub, a wall-mount toilet, gray walls and an undermount sink
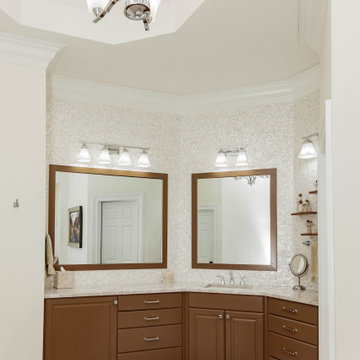
These two en suite master bathrooms are a perfect place to unwind and relax. Both rooms have been remodeled to be distinct and to suit both of our client's needs and tastes.
The first bathroom showcases a large deep overmount jetted tub with surrounding deck, deck mounted tub filler and hand shower, a vanity area and water closet. Alluring Mother of Pearl mosaic tile shimmers in the arched recessed window area, side splashes of tub, as well as on the full height of the walls on the vanity side. Large format Nolita Ambra tile was installed on the floor as well as on apron of the tub deck. Beautiful Taj Mahal quartzite vanity tops on painted existing cabinetry bring together the various finishes in the bathroom.
In the adjoining room there is a walk-in shower, vanity, and water closet. The Large 24x48 Nolita tile is the focal point and absolutely stunning. The tile has been installed on the floor as well as on the walls inside the shower up to the high ceiling. The grandeur of the walk-in shower is magnificently elegant and makes one feel like they are in a 5-Star resort and spa.
Check out more projects like this one on our website:
https://stoneunlimited.net/
#stoneunlimited
#stoneunlimited kitchen and bath
#stoneunlimited kitchen and bath remodeling
#stoneunlimited bath
#stoneunlimited remodel
#stoneunlimited master bath remodel
#bathroom remodel
#master bathroom remodel
#kitchen remodel
#bathroomdesign
#bathrooms
#bathroom
#remodel
#remodeling
#remodelling
#remodelingcontractors
#bathroom renovation
#bathroom make over
#neutral
#tiles
#Walkinshower
#shower
#quartz
#quartzcountertops
#silestone
#deltafaucets
#bathroom cabinets

Kids bath fit for a princess :)
Example of a huge transitional kids' white tile and porcelain tile porcelain tile, gray floor and double-sink bathroom design in Other with white cabinets, a two-piece toilet, white walls, an undermount sink, quartzite countertops, a hinged shower door, white countertops and a built-in vanity
Example of a huge transitional kids' white tile and porcelain tile porcelain tile, gray floor and double-sink bathroom design in Other with white cabinets, a two-piece toilet, white walls, an undermount sink, quartzite countertops, a hinged shower door, white countertops and a built-in vanity
Huge Porcelain Tile Bath Ideas

Example of a huge arts and crafts master beige tile, black tile, black and white tile, brown tile, gray tile, multicolored tile, white tile and porcelain tile marble floor bathroom design in New York with raised-panel cabinets, dark wood cabinets, a one-piece toilet, gray walls, an undermount sink and marble countertops
1







