Porcelain Tile Bath Ideas
Refine by:
Budget
Sort by:Popular Today
641 - 660 of 161,053 photos
Item 1 of 2
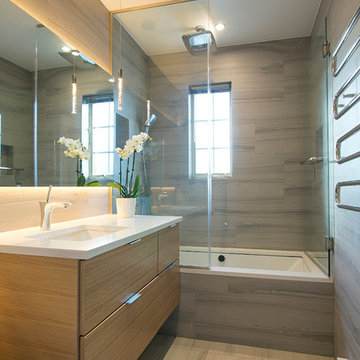
Mid-sized trendy master gray tile and porcelain tile porcelain tile and beige floor bathroom photo in New York with flat-panel cabinets, light wood cabinets, gray walls, an undermount sink, solid surface countertops and a hinged shower door

Vivid Interiors
It all began with an aqua Terrazo tile as the inspiration for -our client's master bathroom transformation. A master suite built for an Edmonds Queen, with walk-in closet, master bathroom, and 2 vanity areas were included. The project also included updates to her powder room and laundry room- which was relocated to the lower level. This allowed us to reframe her master suite area and create a larger, more dramatic, and very functional master bath.
Angled walls made space-planning and reframing a challenging puzzle to solve and we not only had to measure the interior, but the exterior angles as well since we were removing walls. Luckily, the large “wet room” concept met the client’s needs and overcame this obstacle. The new space features a stand-alone tub open showering area, as well as sink vanity, and seated makeup area. Additionally, storage needs were addressed with a wall of cabinetry installed adjacent to the new walk-in closet. A serene color palette and a variety of textures gives this bathroom a spa-like vibe and the aqua highlights repeated in glass accent tiles.
Our client enjoys her choice of a walk-in shower or soaking tub with bubbles in the modernized space. Storage was desperately needed, as you can see from the before photos, so the en-suite closet was designed in a linear wall configuration. The original Terrazo tile was used as the vertical accent in the corner of the shower and on the top of the rounded shower bench. Our client held onto her inspiration tile for years while she saved to create a budget worthy of this project and its amenities. Budget is always a consideration, and here our client chose to spoil herself.
Some unique design features include:
• The angled end of the makeup vanity with shelves for toiletries within easy reach of the tub and hidden view.
• The makeup vanity side lighting, seated counter and a convenient laundry chute
• The free-standing tub is perfectly positioned to create a direct sight-line through the master bedroom to the Puget Sound views beyond.
• Wall-mount waterfall filler and controls at the tub eliminate a bulky floor mount faucet.
• An angled countertop and glass shelving add interest between the sink vanity and closet cabinetry.
• The toilet is tucked out of sight just past the first tall cabinet.
• A glass partition blocks overspray from the shower.
She now enjoys a spa like retreat every day!
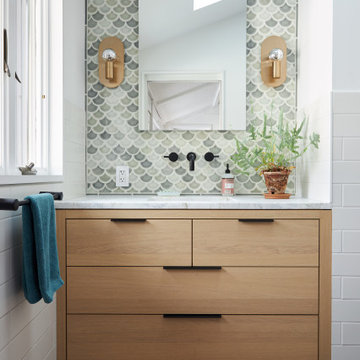
Mid-sized trendy 3/4 blue tile and porcelain tile ceramic tile, gray floor and single-sink bathroom photo in New York with flat-panel cabinets, light wood cabinets, a wall-mount toilet, gray walls, an undermount sink, marble countertops, gray countertops and a built-in vanity

Mid-sized southwest porcelain tile and multicolored tile terra-cotta tile powder room photo in Albuquerque with a pedestal sink and blue walls
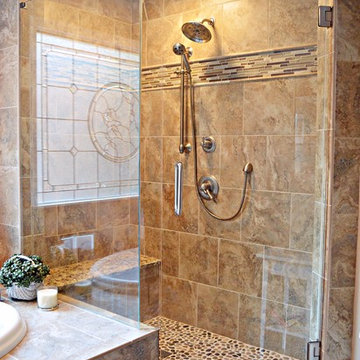
Frameless glass shower enclosure with a custom bench and brushed nickel fixtures (door closed)
Tabitha Stephens
Huge trendy master brown tile and porcelain tile porcelain tile bathroom photo in Atlanta with an undermount sink, raised-panel cabinets, medium tone wood cabinets, granite countertops, a one-piece toilet and beige walls
Huge trendy master brown tile and porcelain tile porcelain tile bathroom photo in Atlanta with an undermount sink, raised-panel cabinets, medium tone wood cabinets, granite countertops, a one-piece toilet and beige walls

This bathroom design in Yardley, PA offers a soothing spa retreat, featuring warm colors, natural textures, and sleek lines. The DuraSupreme floating vanity cabinet with a Chroma door in a painted black finish is complemented by a Cambria Beaumont countertop and striking brass hardware. The color scheme is carried through in the Sigma Stixx single handled satin brass finish faucet, as well as the shower plumbing fixtures, towel bar, and robe hook. Two unique round mirrors hang above the vanity and a Toto Drake II toilet sits next to the vanity. The alcove shower design includes a Fleurco Horizon Matte Black shower door. We created a truly relaxing spa retreat with a teak floor and wall, textured pebble style backsplash, and soothing motion sensor lighting under the vanity.
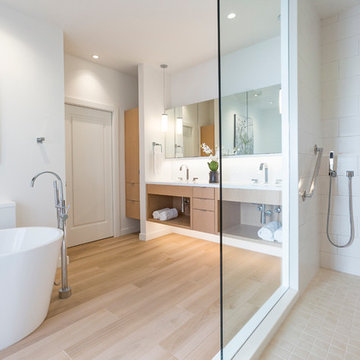
Photography by Ross Van Pelt
Bathroom - mid-sized contemporary master white tile and porcelain tile porcelain tile bathroom idea in Cincinnati with flat-panel cabinets, light wood cabinets, a one-piece toilet, white walls, an integrated sink and solid surface countertops
Bathroom - mid-sized contemporary master white tile and porcelain tile porcelain tile bathroom idea in Cincinnati with flat-panel cabinets, light wood cabinets, a one-piece toilet, white walls, an integrated sink and solid surface countertops
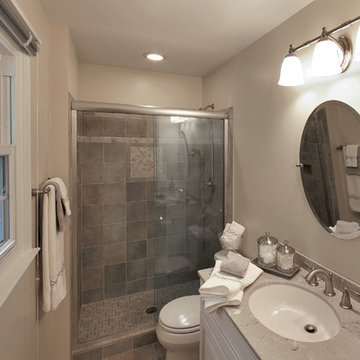
Kenneth M. Wyner Photography, Inc.
Bathroom - mid-sized traditional 3/4 brown tile and porcelain tile ceramic tile and brown floor bathroom idea in DC Metro with raised-panel cabinets, white cabinets, a two-piece toilet, beige walls, an undermount sink and limestone countertops
Bathroom - mid-sized traditional 3/4 brown tile and porcelain tile ceramic tile and brown floor bathroom idea in DC Metro with raised-panel cabinets, white cabinets, a two-piece toilet, beige walls, an undermount sink and limestone countertops
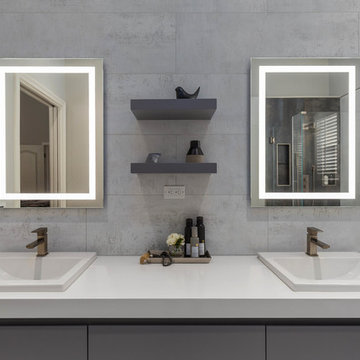
Scott DuBose
Example of a large minimalist master gray tile and porcelain tile porcelain tile and white floor corner shower design in San Francisco with flat-panel cabinets, gray cabinets, an undermount tub, a one-piece toilet, gray walls, an undermount sink, granite countertops, a hinged shower door and white countertops
Example of a large minimalist master gray tile and porcelain tile porcelain tile and white floor corner shower design in San Francisco with flat-panel cabinets, gray cabinets, an undermount tub, a one-piece toilet, gray walls, an undermount sink, granite countertops, a hinged shower door and white countertops

Tile in shower is called Walks White 12 x 24 White Natural 728730
Mid-sized trendy master beige tile and porcelain tile porcelain tile and beige floor bathroom photo in Denver with flat-panel cabinets, black cabinets, a two-piece toilet, beige walls, an undermount sink and marble countertops
Mid-sized trendy master beige tile and porcelain tile porcelain tile and beige floor bathroom photo in Denver with flat-panel cabinets, black cabinets, a two-piece toilet, beige walls, an undermount sink and marble countertops

Guest Bathroom remodel
Corner shower - large mediterranean green tile and porcelain tile medium tone wood floor and exposed beam corner shower idea in Orange County with an undermount tub, red walls, quartzite countertops, a hinged shower door, gray countertops and a built-in vanity
Corner shower - large mediterranean green tile and porcelain tile medium tone wood floor and exposed beam corner shower idea in Orange County with an undermount tub, red walls, quartzite countertops, a hinged shower door, gray countertops and a built-in vanity
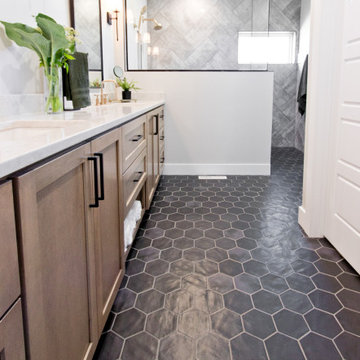
5-inch by 6-inch White and Black Hexagon (Floor & Walls) by Ceramic Tile Works - Collection: Souk, Colors: Matte Black & Pearl • Exterior Shower Wall & Niche Tile by Shaw - Collection: Urban Coop, Color: Patina
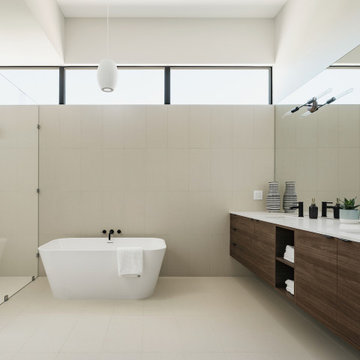
Primary suite bathroom.
Large minimalist master beige tile and porcelain tile porcelain tile, beige floor and double-sink bathroom photo in Phoenix with flat-panel cabinets, dark wood cabinets, a two-piece toilet, white walls, an undermount sink, quartz countertops, white countertops and a floating vanity
Large minimalist master beige tile and porcelain tile porcelain tile, beige floor and double-sink bathroom photo in Phoenix with flat-panel cabinets, dark wood cabinets, a two-piece toilet, white walls, an undermount sink, quartz countertops, white countertops and a floating vanity
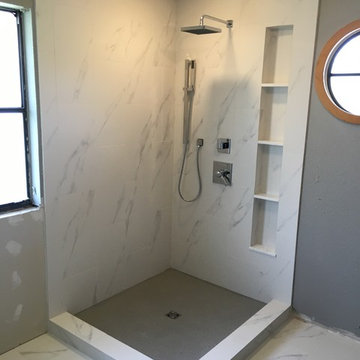
Custom Surface Solutions (www.css-tile.com) - Owner Craig Thompson (512) 430-1215. This project shows a master bathroom remodel with porcelain 12 x 24 white and gray veined marble on walls and floors, custom multi-shelf shower niche with marble shelves. and gray hexagon penny tile shower floor.

Example of a small minimalist master white tile and porcelain tile single-sink doorless shower design in Denver with flat-panel cabinets, light wood cabinets, white countertops and a floating vanity
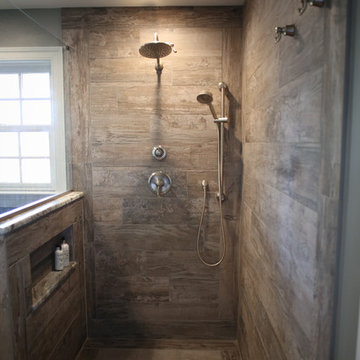
Photo by: Kelly Hess
Inspiration for a mid-sized farmhouse master brown tile and porcelain tile porcelain tile and beige floor bathroom remodel in Philadelphia with brown cabinets, a two-piece toilet, gray walls, an undermount sink, granite countertops and flat-panel cabinets
Inspiration for a mid-sized farmhouse master brown tile and porcelain tile porcelain tile and beige floor bathroom remodel in Philadelphia with brown cabinets, a two-piece toilet, gray walls, an undermount sink, granite countertops and flat-panel cabinets
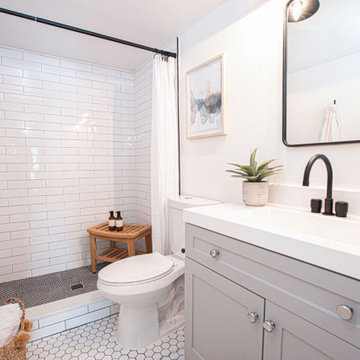
Shower curtain - small farmhouse master white tile and porcelain tile porcelain tile, white floor and single-sink shower curtain idea in Orlando with gray cabinets, a one-piece toilet, gray walls, quartzite countertops, white countertops and a freestanding vanity
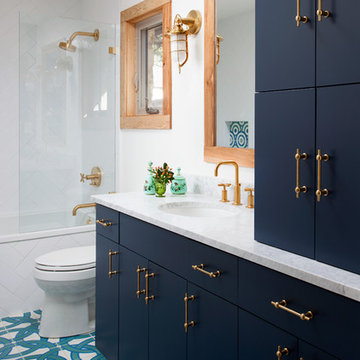
Ryann Ford
Inspiration for a mid-sized transitional white tile and porcelain tile porcelain tile bathroom remodel in Austin with flat-panel cabinets, blue cabinets, white walls, an undermount sink and marble countertops
Inspiration for a mid-sized transitional white tile and porcelain tile porcelain tile bathroom remodel in Austin with flat-panel cabinets, blue cabinets, white walls, an undermount sink and marble countertops

Photo by David Marlow
Trendy gray tile and porcelain tile walk-in shower photo in Denver with a vessel sink, black cabinets, quartzite countertops and flat-panel cabinets
Trendy gray tile and porcelain tile walk-in shower photo in Denver with a vessel sink, black cabinets, quartzite countertops and flat-panel cabinets
Porcelain Tile Bath Ideas

Example of a large trendy master white tile and porcelain tile porcelain tile, gray floor, double-sink and wood ceiling bathroom design in Denver with flat-panel cabinets, beige cabinets, an undermount tub, white walls, an undermount sink, white countertops, a niche and a built-in vanity
33







